Midcentury House Exterior with Concrete Fibreboard Cladding Ideas and Designs
Refine by:
Budget
Sort by:Popular Today
61 - 80 of 413 photos
Item 1 of 3
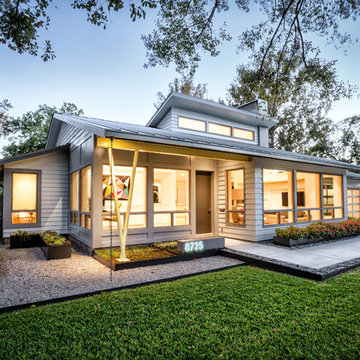
This is an example of a gey retro bungalow detached house in Houston with concrete fibreboard cladding, a hip roof and a metal roof.
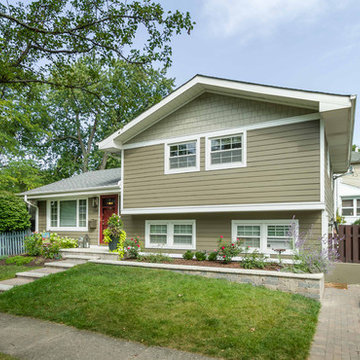
This 1960s split-level home desperately needed a change - not bigger space, just better. We removed the walls between the kitchen, living, and dining rooms to create a large open concept space that still allows a clear definition of space, while offering sight lines between spaces and functions. Homeowners preferred an open U-shape kitchen rather than an island to keep kids out of the cooking area during meal-prep, while offering easy access to the refrigerator and pantry. Green glass tile, granite countertops, shaker cabinets, and rustic reclaimed wood accents highlight the unique character of the home and family. The mix of farmhouse, contemporary and industrial styles make this house their ideal home.
Outside, new lap siding with white trim, and an accent of shake shingles under the gable. The new red door provides a much needed pop of color. Landscaping was updated with a new brick paver and stone front stoop, walk, and landscaping wall.

Gey retro bungalow detached house in Minneapolis with concrete fibreboard cladding, a hip roof, a shingle roof, a black roof and shiplap cladding.
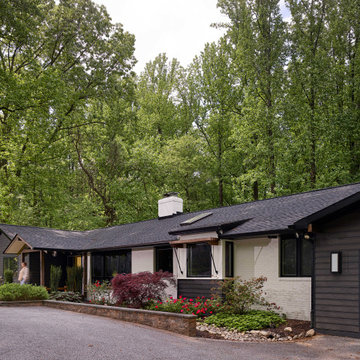
This is an example of a medium sized and brown midcentury bungalow detached house in Baltimore with concrete fibreboard cladding, a pitched roof and a shingle roof.

Front east elevation reveals main public entry and new stepped retaining walls from parking area. Original limestone and roof overhangs were maintained, while siding and some details were enhanced. - Architecture + Photography: HAUS

Nearing completion of the additional 1,000 sqft that we Studio MSL DESIGNED & BUILT for this family.
This is an example of a large and black retro bungalow detached house in DC Metro with concrete fibreboard cladding, a flat roof, a white roof and board and batten cladding.
This is an example of a large and black retro bungalow detached house in DC Metro with concrete fibreboard cladding, a flat roof, a white roof and board and batten cladding.
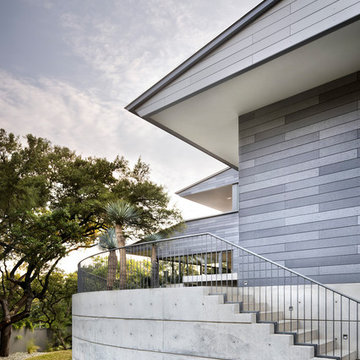
Paul Finkel
Inspiration for a large and gey retro detached house in Austin with concrete fibreboard cladding.
Inspiration for a large and gey retro detached house in Austin with concrete fibreboard cladding.
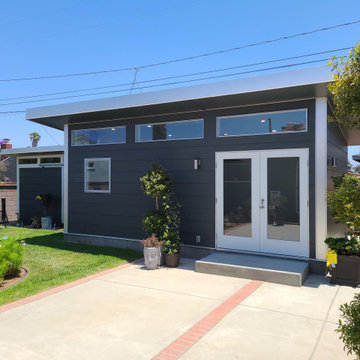
Need extra space in your life? An ADU may be the right solution for you! Whether you call it a casita, granny flat, cottage, or in-law suite, an ADU comes in many shapes and styles and can be customized to fit your specific needs. At Studio Shed, we provide everything from fully customizable solutions to turnkey design packages, so you can find the perfect ADU for your life.

Inspiration for a medium sized and black midcentury bungalow detached house in Los Angeles with concrete fibreboard cladding, a pitched roof, a shingle roof and a grey roof.
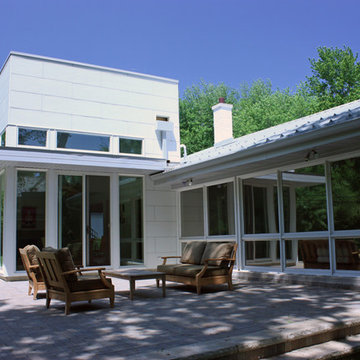
This is the addition to a early 1960's split level. The addition encloses a family room and dining room, with a green roof set atop of the addition for maximum sun exposure. The existing section of the house, located to the right, was reroofing with a standing seam metal roof. http://www.kipnisarch.com
Kipnis Architecture + Planning
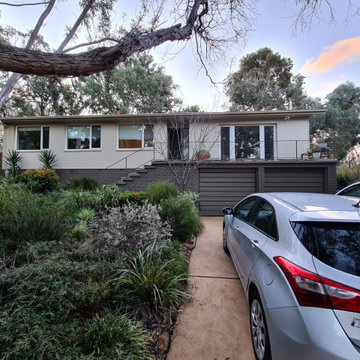
This is an example of a medium sized and beige retro bungalow detached house in Canberra - Queanbeyan with concrete fibreboard cladding and a tiled roof.
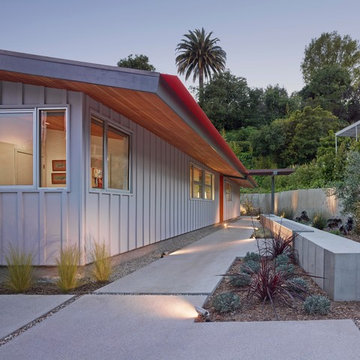
Fotoworks
Inspiration for a medium sized and gey retro bungalow house exterior in Los Angeles with concrete fibreboard cladding and a lean-to roof.
Inspiration for a medium sized and gey retro bungalow house exterior in Los Angeles with concrete fibreboard cladding and a lean-to roof.
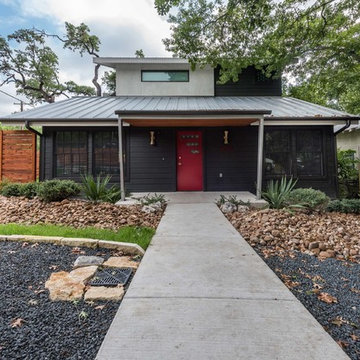
Medium sized and black retro two floor detached house in Austin with concrete fibreboard cladding, a pitched roof and a metal roof.
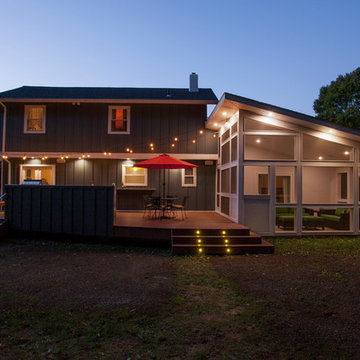
Inspiration for a medium sized and green retro two floor detached house in Philadelphia with concrete fibreboard cladding, a pitched roof and a shingle roof.
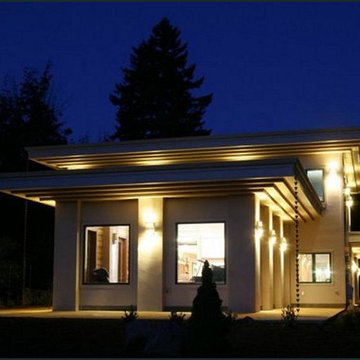
Frank Lloyd Wright-inspired home with Art Deco style, view of the living room at dusk. Four-foot stepped eaves below the flat roofs, with rain chains designed to direct rainwater to a large collection cistern for landscape irrigation. Energy-efficient lighting inside and outside. Hydronic radiant heating throughout the home. Exterior walls constructed of insulating concrete forms, with James Hardie concrete siding panels. The home complies with Universal Design guidelines for accessibility and lifetime livability.
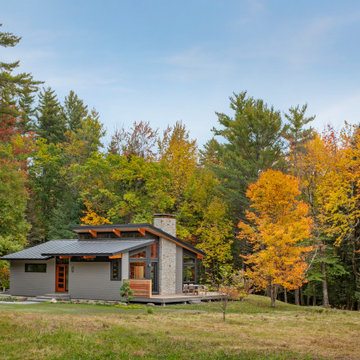
With a grand total of 1,247 square feet of living space, the Lincoln Deck House was designed to efficiently utilize every bit of its floor plan. This home features two bedrooms, two bathrooms, a two-car detached garage and boasts an impressive great room, whose soaring ceilings and walls of glass welcome the outside in to make the space feel one with nature.
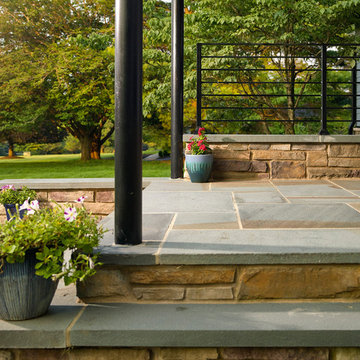
The shape of the angled porch-roof, sets the tone for a truly modern entryway. This protective covering makes a dramatic statement, as it hovers over the front door. The blue-stone terrace conveys even more interest, as it gradually moves upward, morphing into steps, until it reaches the porch.
Porch Detail
The multicolored tan stone, used for the risers and retaining walls, is proportionally carried around the base of the house. Horizontal sustainable-fiber cement board replaces the original vertical wood siding, and widens the appearance of the facade. The color scheme — blue-grey siding, cherry-wood door and roof underside, and varied shades of tan and blue stone — is complimented by the crisp-contrasting black accents of the thin-round metal columns, railing, window sashes, and the roof fascia board and gutters.
This project is a stunning example of an exterior, that is both asymmetrical and symmetrical. Prior to the renovation, the house had a bland 1970s exterior. Now, it is interesting, unique, and inviting.
Photography Credit: Tom Holdsworth Photography
Contractor: Owings Brothers Contracting
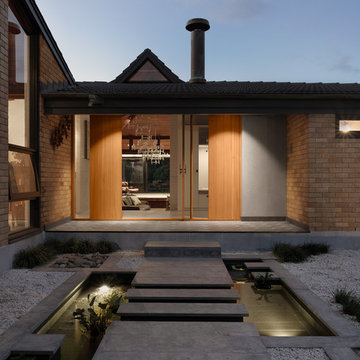
Engaged by the client to update this 1970's architecturally designed waterfront home by Frank Cavalier, we refreshed the interiors whilst highlighting the existing features such as the Queensland Rosewood timber ceilings.
The concept presented was a clean, industrial style interior and exterior lift, collaborating the existing Japanese and Mid Century hints of architecture and design.
A project we thoroughly enjoyed from start to finish, we hope you do too.
Photography: Luke Butterly
Construction: Glenstone Constructions
Tiles: Lulo Tiles
Upholstery: The Chair Man
Window Treatment: The Curtain Factory
Fixtures + Fittings: Parisi / Reece / Meir / Client Supplied
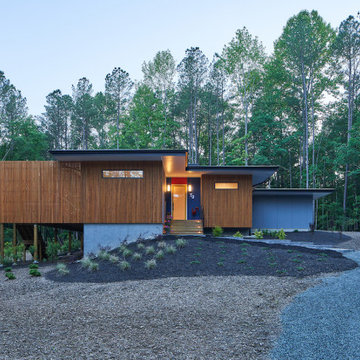
A twilight view of the cypress screening detail on the east side of the house facing the street gives the owners the privacy they wanted. Photo by Keith Isaacs.
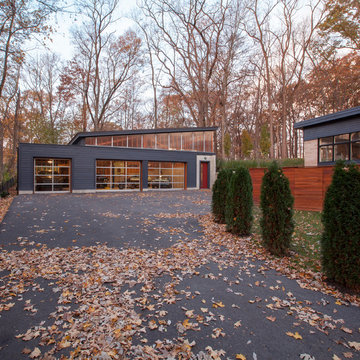
Front driveway approach to auto court reveals new freestanding auto workshop and garage built to compliment the original and enhanced primary residence - Architecture + Photography: HAUS
Midcentury House Exterior with Concrete Fibreboard Cladding Ideas and Designs
4