Midcentury House Exterior with Concrete Fibreboard Cladding Ideas and Designs
Refine by:
Budget
Sort by:Popular Today
21 - 40 of 413 photos
Item 1 of 3
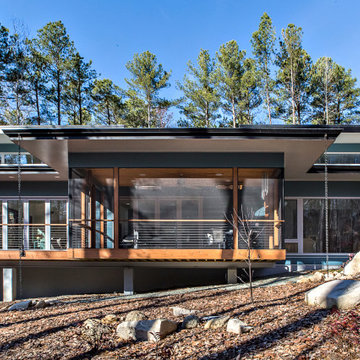
The southern exterior has a screen porch in the middle which cantilevers out toward the site. The porch connects on the left to a wrap around deck.
This is an example of a medium sized and blue midcentury bungalow detached house in Raleigh with concrete fibreboard cladding, a flat roof and a green roof.
This is an example of a medium sized and blue midcentury bungalow detached house in Raleigh with concrete fibreboard cladding, a flat roof and a green roof.
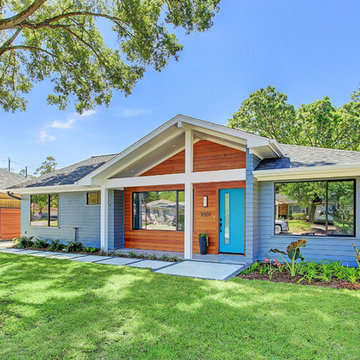
View of vaulted Entry Porch with custom redwood lap and gap siding accent wall.
TK Images
Photo of a gey midcentury detached house in Houston with concrete fibreboard cladding, a pitched roof and a shingle roof.
Photo of a gey midcentury detached house in Houston with concrete fibreboard cladding, a pitched roof and a shingle roof.
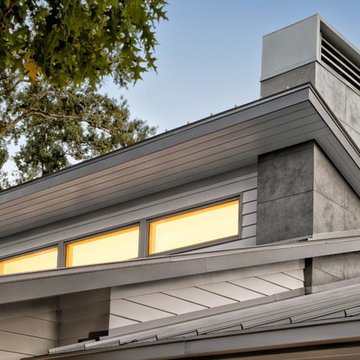
This is an example of a gey midcentury bungalow detached house in Houston with concrete fibreboard cladding, a lean-to roof and a metal roof.
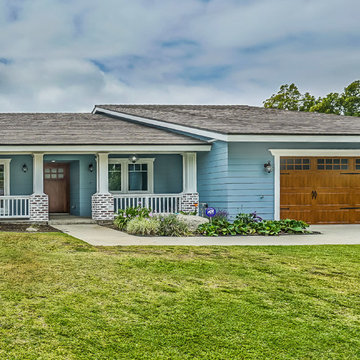
Addition project which included complete interior and exterior renovation. Kitchen, bathrooms, flooring throughout, front entry, windows, railing and much more
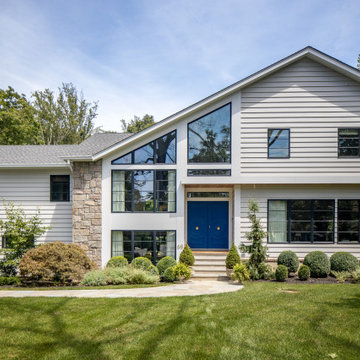
This gorgeous Mid-Century Modern makeover included a second story addition, exterior and full gut renovation. Plenty of large glass windows provide natural light into the home and an eye-catching blue front door provides some intrigue to the fron t entry. The backyard was also fully renovated with a two story patio area, walk-out basement and custom pool.

This is an example of a small and white midcentury two floor detached house in Austin with concrete fibreboard cladding and a flat roof.
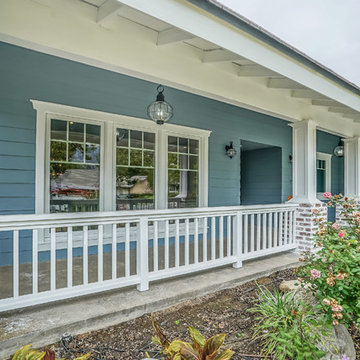
Addition project which included complete interior and exterior renovation. Kitchen, bathrooms, flooring throughout, front entry, windows, railing and much more
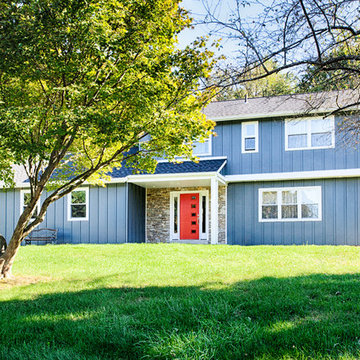
Medium sized and green midcentury two floor detached house in Philadelphia with concrete fibreboard cladding, a pitched roof and a shingle roof.
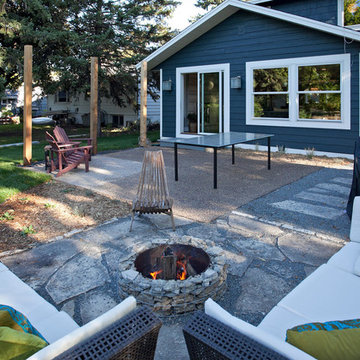
Gabian wall used to create a firepit
Photo of an expansive midcentury house exterior in Minneapolis with three floors and concrete fibreboard cladding.
Photo of an expansive midcentury house exterior in Minneapolis with three floors and concrete fibreboard cladding.
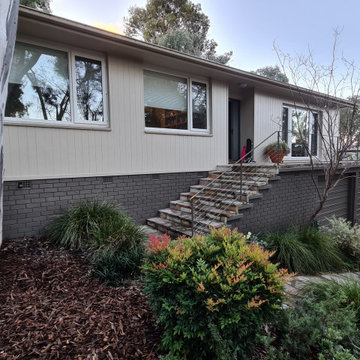
This is an example of a medium sized and beige midcentury bungalow detached house in Canberra - Queanbeyan with concrete fibreboard cladding and a tiled roof.

This mid-century modern makeover features a streamlined front door overhang and period sconces. The river pebble and concrete stepping stones complete the mid-century aesthetic. Nu Interiors, Ale Wood & Design construction and In House Photography.
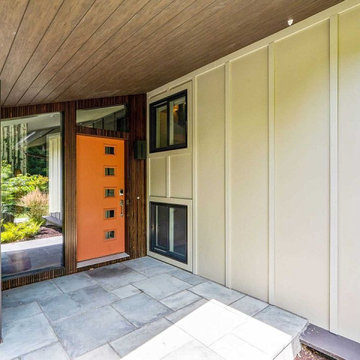
The original front entry was dark. We replaced the old front door with a new brightly colored door and installed as much glass as possible. You can now see all the way through it to the landscaping beyond.
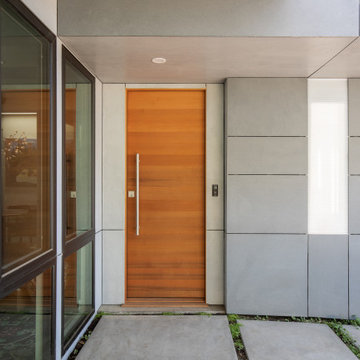
Photo of a medium sized and gey midcentury bungalow detached house in San Francisco with concrete fibreboard cladding, a flat roof, a mixed material roof and a grey roof.
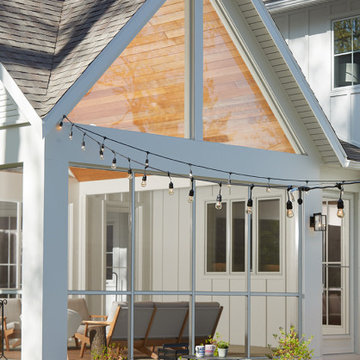
The Holloway blends the recent revival of mid-century aesthetics with the timelessness of a country farmhouse. Each façade features playfully arranged windows tucked under steeply pitched gables. Natural wood lapped siding emphasizes this homes more modern elements, while classic white board & batten covers the core of this house. A rustic stone water table wraps around the base and contours down into the rear view-out terrace.
Inside, a wide hallway connects the foyer to the den and living spaces through smooth case-less openings. Featuring a grey stone fireplace, tall windows, and vaulted wood ceiling, the living room bridges between the kitchen and den. The kitchen picks up some mid-century through the use of flat-faced upper and lower cabinets with chrome pulls. Richly toned wood chairs and table cap off the dining room, which is surrounded by windows on three sides. The grand staircase, to the left, is viewable from the outside through a set of giant casement windows on the upper landing. A spacious master suite is situated off of this upper landing. Featuring separate closets, a tiled bath with tub and shower, this suite has a perfect view out to the rear yard through the bedroom's rear windows. All the way upstairs, and to the right of the staircase, is four separate bedrooms. Downstairs, under the master suite, is a gymnasium. This gymnasium is connected to the outdoors through an overhead door and is perfect for athletic activities or storing a boat during cold months. The lower level also features a living room with a view out windows and a private guest suite.
Architect: Visbeen Architects
Photographer: Ashley Avila Photography
Builder: AVB Inc.
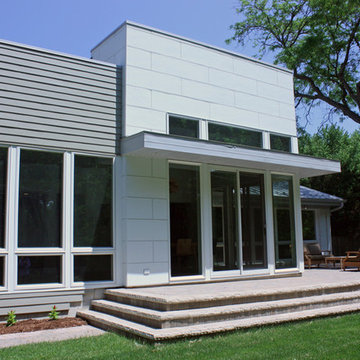
This is the addition to a early 1960's split level. The addition encloses a family room and dining room, with a green roof set atop of the addition for maximum sun exposure. http://www.kipnisarch.com
Kipnis Architecture + Planning
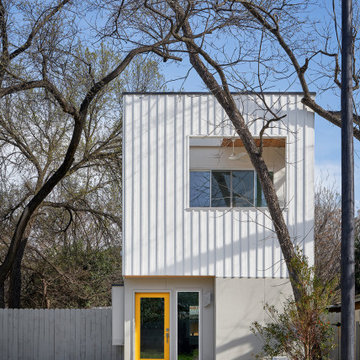
Small and white retro two floor detached house in Austin with concrete fibreboard cladding and a flat roof.
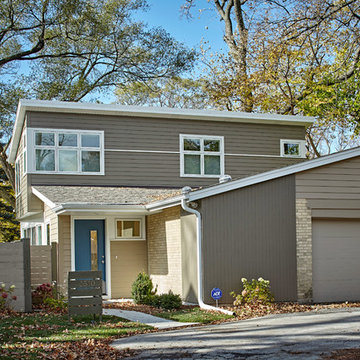
Patsy McEnroe
Photo of a medium sized and beige retro split-level house exterior in Chicago with concrete fibreboard cladding and a lean-to roof.
Photo of a medium sized and beige retro split-level house exterior in Chicago with concrete fibreboard cladding and a lean-to roof.
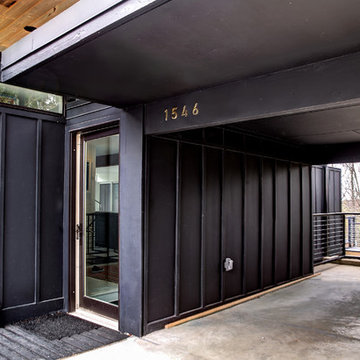
http://www.photosbykaity.com
Blue midcentury house exterior in Grand Rapids with concrete fibreboard cladding.
Blue midcentury house exterior in Grand Rapids with concrete fibreboard cladding.
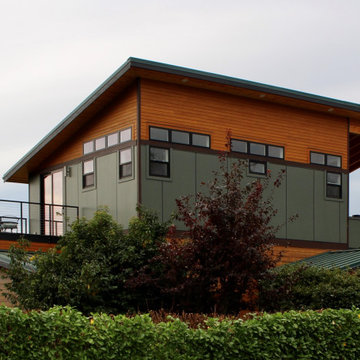
We remodeled this unassuming mid-century home from top to bottom. An entire third floor and two outdoor decks were added. As a bonus, we made the whole thing accessible with an elevator linking all three floors.
The 3rd floor was designed to be built entirely above the existing roof level to preserve the vaulted ceilings in the main level living areas. Floor joists spanned the full width of the house to transfer new loads onto the existing foundation as much as possible. This minimized structural work required inside the existing footprint of the home. A portion of the new roof extends over the custom outdoor kitchen and deck on the north end, allowing year-round use of this space.
Exterior finishes feature a combination of smooth painted horizontal panels, and pre-finished fiber-cement siding, that replicate a natural stained wood. Exposed beams and cedar soffits provide wooden accents around the exterior. Horizontal cable railings were used around the rooftop decks. Natural stone installed around the front entry enhances the porch. Metal roofing in natural forest green, tie the whole project together.
On the main floor, the kitchen remodel included minimal footprint changes, but overhauling of the cabinets and function. A larger window brings in natural light, capturing views of the garden and new porch. The sleek kitchen now shines with two-toned cabinetry in stained maple and high-gloss white, white quartz countertops with hints of gold and purple, and a raised bubble-glass chiseled edge cocktail bar. The kitchen’s eye-catching mixed-metal backsplash is a fun update on a traditional penny tile.
The dining room was revamped with new built-in lighted cabinetry, luxury vinyl flooring, and a contemporary-style chandelier. Throughout the main floor, the original hardwood flooring was refinished with dark stain, and the fireplace revamped in gray and with a copper-tile hearth and new insert.
During demolition our team uncovered a hidden ceiling beam. The clients loved the look, so to meet the planned budget, the beam was turned into an architectural feature, wrapping it in wood paneling matching the entry hall.
The entire day-light basement was also remodeled, and now includes a bright & colorful exercise studio and a larger laundry room. The redesign of the washroom includes a larger showering area built specifically for washing their large dog, as well as added storage and countertop space.
This is a project our team is very honored to have been involved with, build our client’s dream home.
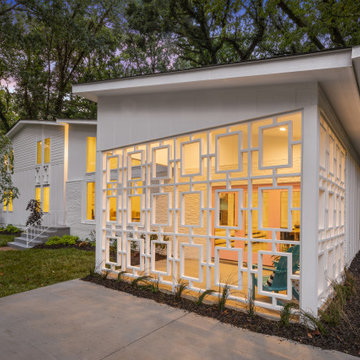
Mid-Century Modern home designed and developed by Gary Crowe!
Large and white retro two floor detached house in Other with concrete fibreboard cladding, a lean-to roof, a shingle roof, a grey roof and shiplap cladding.
Large and white retro two floor detached house in Other with concrete fibreboard cladding, a lean-to roof, a shingle roof, a grey roof and shiplap cladding.
Midcentury House Exterior with Concrete Fibreboard Cladding Ideas and Designs
2