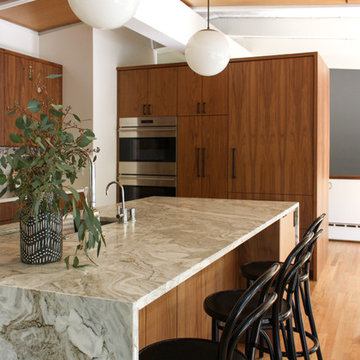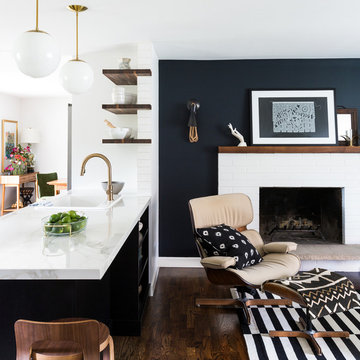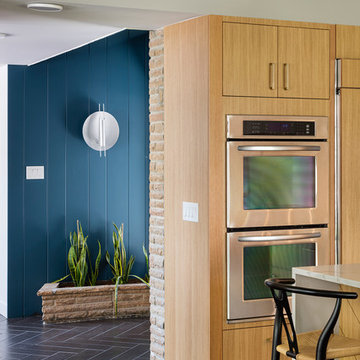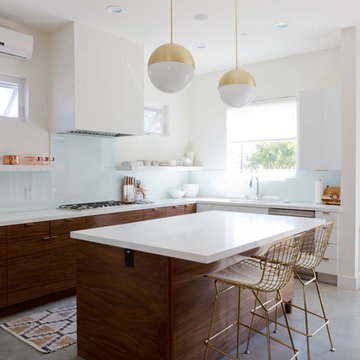Midcentury Kitchen Ideas and Designs
Refine by:
Budget
Sort by:Popular Today
1 - 20 of 7,142 photos

This mid-century modern was a full restoration back to this home's former glory. The vertical grain fir ceilings were reclaimed, refinished, and reinstalled. The floors were a special epoxy blend to imitate terrazzo floors that were so popular during this period. The quartz countertops waterfall on both ends and the handmade tile accents the backsplash. Reclaimed light fixtures, hardware, and appliances put the finishing touches on this remodel.
Photo credit - Inspiro 8 Studios
Find the right local pro for your project

The owners of this property had been away from the Bay Area for many years, and looked forward to returning to an elegant mid-century modern house. The one they bought was anything but that. Faced with a “remuddled” kitchen from one decade, a haphazard bedroom / family room addition from another, and an otherwise disjointed and generally run-down mid-century modern house, the owners asked Klopf Architecture and Envision Landscape Studio to re-imagine this house and property as a unified, flowing, sophisticated, warm, modern indoor / outdoor living space for a family of five.
Opening up the spaces internally and from inside to out was the first order of business. The formerly disjointed eat-in kitchen with 7 foot high ceilings were opened up to the living room, re-oriented, and replaced with a spacious cook's kitchen complete with a row of skylights bringing light into the space. Adjacent the living room wall was completely opened up with La Cantina folding door system, connecting the interior living space to a new wood deck that acts as a continuation of the wood floor. People can flow from kitchen to the living / dining room and the deck seamlessly, making the main entertainment space feel at once unified and complete, and at the same time open and limitless.
Klopf opened up the bedroom with a large sliding panel, and turned what was once a large walk-in closet into an office area, again with a large sliding panel. The master bathroom has high windows all along one wall to bring in light, and a large wet room area for the shower and tub. The dark, solid roof structure over the patio was replaced with an open trellis that allows plenty of light, brightening the new deck area as well as the interior of the house.
All the materials of the house were replaced, apart from the framing and the ceiling boards. This allowed Klopf to unify the materials from space to space, running the same wood flooring throughout, using the same paint colors, and generally creating a consistent look from room to room. Located in Lafayette, CA this remodeled single-family house is 3,363 square foot, 4 bedroom, and 3.5 bathroom.
Klopf Architecture Project Team: John Klopf, AIA, Jackie Detamore, and Jeffrey Prose
Landscape Design: Envision Landscape Studio
Structural Engineer: Brian Dotson Consulting Engineers
Contractor: Kasten Builders
Photography ©2015 Mariko Reed
Staging: The Design Shop
Location: Lafayette, CA
Year completed: 2014
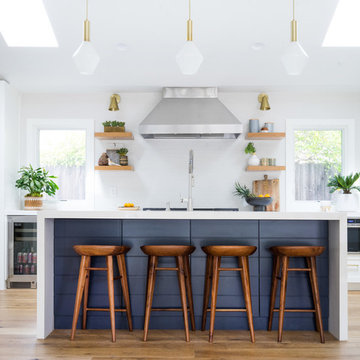
Lane Dittoe Photographs
[FIXE] design house interors
Inspiration for a medium sized midcentury galley kitchen in Orange County with light hardwood flooring, an island, white splashback and white worktops.
Inspiration for a medium sized midcentury galley kitchen in Orange County with light hardwood flooring, an island, white splashback and white worktops.

Photo of a medium sized retro l-shaped enclosed kitchen in Seattle with flat-panel cabinets, medium wood cabinets, engineered stone countertops, blue splashback, ceramic splashback, stainless steel appliances, medium hardwood flooring, an island and brown floors.

Mid-century modern kitchen design featuring:
- Kraftmaid Vantage cabinets (Barnet Golden Lager) with quartersawn maple slab fronts and tab cabinet pulls
- Island Stone Wave glass backsplash tile
- White quartz countertops
- Thermador range and dishwasher
- Cedar & Moss mid-century brass light fixtures
- Concealed undercabinet plug mold receptacles
- Undercabinet LED lighting
- Faux-wood porcelain tile for island paneling

Molly Winters Photography
Photo of a medium sized retro single-wall kitchen/diner in Austin with a belfast sink, flat-panel cabinets, white cabinets, engineered stone countertops, white splashback, glass tiled splashback, stainless steel appliances, ceramic flooring and an island.
Photo of a medium sized retro single-wall kitchen/diner in Austin with a belfast sink, flat-panel cabinets, white cabinets, engineered stone countertops, white splashback, glass tiled splashback, stainless steel appliances, ceramic flooring and an island.

Lincoln Barbour
This is an example of a medium sized retro galley open plan kitchen in Portland with a submerged sink, flat-panel cabinets, medium wood cabinets, engineered stone countertops, white splashback, ceramic splashback, stainless steel appliances, terrazzo flooring, an island and multi-coloured floors.
This is an example of a medium sized retro galley open plan kitchen in Portland with a submerged sink, flat-panel cabinets, medium wood cabinets, engineered stone countertops, white splashback, ceramic splashback, stainless steel appliances, terrazzo flooring, an island and multi-coloured floors.
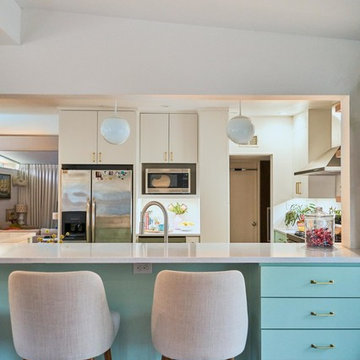
Photography by Ryan Davis | CG&S Design-Build
Inspiration for a retro kitchen in Austin.
Inspiration for a retro kitchen in Austin.

The homeowners of this Mid Century Modern home in Creve Coeur are a young Architect and his wife and their two young sons. Being avid collectors of Mid Century Modern furniture and furnishings, they purchased their Atomic Ranch home, built in the 1970s, and saw in it a perfect future vessel for their lifestyle. Nothing had been done to the home in 40 years but they saw it as a fresh palette. The walls separating the kitchen from the dining, living, and entry areas were removed. Support beams and columns were created to hold the loads. The kitchen and laundry facilities were gutted and the living areas refurbished. They saw open space with great light, just waiting to be used. As they waited for the perfect time, they continued collecting. The Architect purchased their Claritone, of which less than 50 are in circulation: two are in the Playboy Mansion, and Frank Sinatra had four. They found their Bertoia wire chairs, and Eames and Baby Eames rockers. The chandelier over the dining room was found in a Los Angeles prop studio. The dining table and benches were made from the reclaimed wood of a beam that was removed, custom designed and made by Mwanzi and Co. The flooring is white oak with a white stain. Chairs are by Kartell. The lighting pendants over the island are by Tom Dixon and were found at Centro in St. Louis. Appliances were collected as they found them on sale and were stored in the garage along with the collections, until the time was right.. Even the dog was curated...from a South Central Los Angeles Animal Shelter!
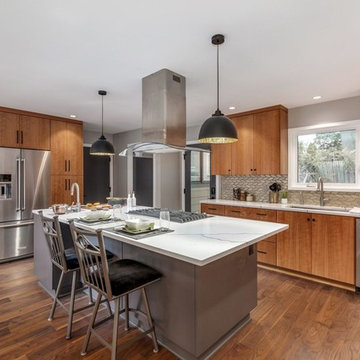
This is an example of a medium sized retro l-shaped enclosed kitchen in Portland with a submerged sink, flat-panel cabinets, medium wood cabinets, engineered stone countertops, green splashback, mosaic tiled splashback, stainless steel appliances, medium hardwood flooring, an island, brown floors and white worktops.
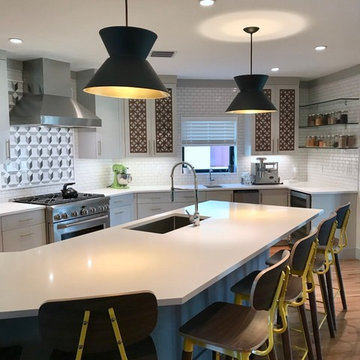
Inspiration for a large midcentury open plan kitchen in Miami with a submerged sink, flat-panel cabinets, grey cabinets, engineered stone countertops, multi-coloured splashback, ceramic splashback, stainless steel appliances, medium hardwood flooring, an island and white worktops.

Photography by Tyler J Hogan www.tylerjhogan.com
This is an example of a large retro kitchen/diner in Los Angeles with a built-in sink, flat-panel cabinets, medium wood cabinets, quartz worktops, multi-coloured splashback, stainless steel appliances, medium hardwood flooring, an island, brown floors and white worktops.
This is an example of a large retro kitchen/diner in Los Angeles with a built-in sink, flat-panel cabinets, medium wood cabinets, quartz worktops, multi-coloured splashback, stainless steel appliances, medium hardwood flooring, an island, brown floors and white worktops.
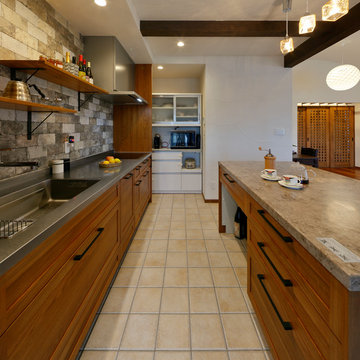
Inspiration for a midcentury kitchen in Other with a single-bowl sink, terracotta flooring and beige floors.
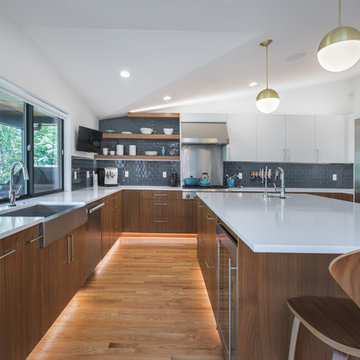
Design by: H2D Architecture + Design
www.h2darchitects.com
Built by: Carlisle Classic Homes
Photos: Christopher Nelson Photography
This is an example of a retro u-shaped kitchen/diner in Seattle with a belfast sink, flat-panel cabinets, dark wood cabinets, engineered stone countertops, blue splashback, metro tiled splashback, stainless steel appliances, medium hardwood flooring, an island, white worktops, a vaulted ceiling and feature lighting.
This is an example of a retro u-shaped kitchen/diner in Seattle with a belfast sink, flat-panel cabinets, dark wood cabinets, engineered stone countertops, blue splashback, metro tiled splashback, stainless steel appliances, medium hardwood flooring, an island, white worktops, a vaulted ceiling and feature lighting.

Photo of a medium sized midcentury l-shaped kitchen/diner in Austin with a submerged sink, shaker cabinets, blue cabinets, white splashback, metro tiled splashback, stainless steel appliances, light hardwood flooring, an island, beige floors, white worktops and composite countertops.
Midcentury Kitchen Ideas and Designs

Small midcentury u-shaped kitchen in Dallas with a single-bowl sink, flat-panel cabinets, medium wood cabinets, engineered stone countertops, white worktops, window splashback, stainless steel appliances and medium hardwood flooring.
1
