Midcentury Kitchen with Beige Splashback Ideas and Designs
Refine by:
Budget
Sort by:Popular Today
1 - 20 of 1,039 photos
Item 1 of 3

warm white oak and blackened oak custom crafted kitchen with zellige tile and quartz countertops.
Photo of a large midcentury open plan kitchen in New York with a submerged sink, flat-panel cabinets, medium wood cabinets, engineered stone countertops, beige splashback, ceramic splashback, black appliances, concrete flooring, an island, grey floors and grey worktops.
Photo of a large midcentury open plan kitchen in New York with a submerged sink, flat-panel cabinets, medium wood cabinets, engineered stone countertops, beige splashback, ceramic splashback, black appliances, concrete flooring, an island, grey floors and grey worktops.

What had been an outdated and dark space with old appliances, is now a bright, stylish and textural open-floor plan kitchen and dining space. Before the gut remodel, the spaces lacked the cool Midcentury style the homeowners craved.
Distinctive Kitchens was brought in to help choose finishes--tile backsplash and floors, sink, faucet, lighting, countertops and cabinet hardware. The goal was to bring the style and flare of the Midcentury Modern aesthetic back to the home using a neutral palette and lots of texture.
The adjacent dining room was also part of the design, because the rooms have such a strong relationship to each other. We consulted on furniture and lighting in that room, making sure the two light fixtures (one over the sink, the other over the dining table) didn't compete for attention.
We feel the end result is fresh, clean, and texturally beautiful.
Kitchen and dining room staging by Allison Scheff of Distinctive Kitchens.
Photos by Wynne H Earle

Jessamyn Harris Photography
Master Touch Construction
This is an example of a medium sized midcentury u-shaped kitchen in San Francisco with a submerged sink, flat-panel cabinets, medium wood cabinets, stainless steel appliances, quartz worktops, beige splashback, glass tiled splashback, light hardwood flooring, an island, beige floors and white worktops.
This is an example of a medium sized midcentury u-shaped kitchen in San Francisco with a submerged sink, flat-panel cabinets, medium wood cabinets, stainless steel appliances, quartz worktops, beige splashback, glass tiled splashback, light hardwood flooring, an island, beige floors and white worktops.

This is an example of a medium sized midcentury kitchen/diner in Other with glass-front cabinets, grey cabinets, concrete worktops, beige splashback, stone tiled splashback, integrated appliances, brown floors, grey worktops, a submerged sink and light hardwood flooring.
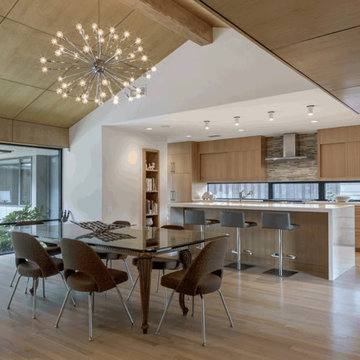
Charles Davis Smith, AIA
Medium sized retro galley kitchen/diner in Dallas with a submerged sink, flat-panel cabinets, light wood cabinets, engineered stone countertops, beige splashback, glass tiled splashback, stainless steel appliances, light hardwood flooring, an island and white worktops.
Medium sized retro galley kitchen/diner in Dallas with a submerged sink, flat-panel cabinets, light wood cabinets, engineered stone countertops, beige splashback, glass tiled splashback, stainless steel appliances, light hardwood flooring, an island and white worktops.
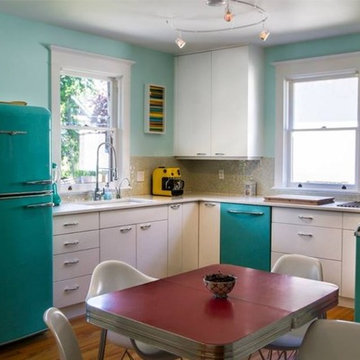
Inspiration for a midcentury kitchen/diner in Vancouver with a submerged sink, flat-panel cabinets, white cabinets, composite countertops, beige splashback, metal splashback, coloured appliances, light hardwood flooring and no island.

Rénovation complète d'un bel haussmannien de 112m2 avec le déplacement de la cuisine dans l'espace à vivre. Ouverture des cloisons et création d'une cuisine ouverte avec ilot. Création de plusieurs aménagements menuisés sur mesure dont bibliothèque et dressings. Rénovation de deux salle de bains.
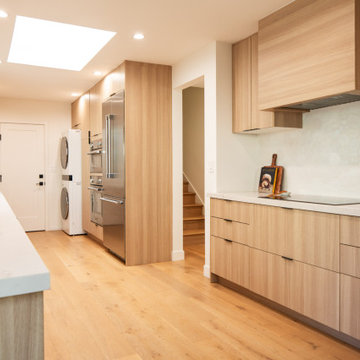
Design ideas for a medium sized midcentury galley kitchen pantry in Los Angeles with a submerged sink, flat-panel cabinets, light wood cabinets, engineered stone countertops, beige splashback, ceramic splashback, stainless steel appliances, light hardwood flooring, no island and white worktops.
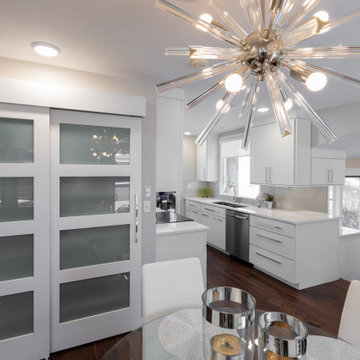
This Mid-century home was ready for a kitchen makeover to stand the test of time. Sleek white cabinets and modern touches, a pantry, and a wet bar ready to entertain. This kitchen may be small but it is packed with everything your dream kitchen needs!
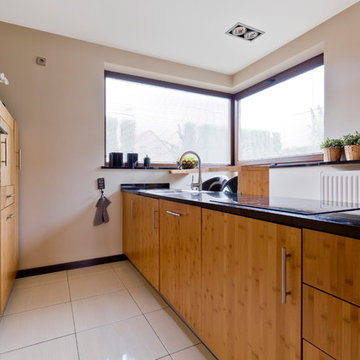
NS Designs, Pasadena, CA
http://nsdesignsonline.com
626-491-9411
This is an example of a medium sized midcentury galley kitchen pantry in Los Angeles with a submerged sink, flat-panel cabinets, light wood cabinets, beige splashback, stainless steel appliances, ceramic flooring, no island and beige floors.
This is an example of a medium sized midcentury galley kitchen pantry in Los Angeles with a submerged sink, flat-panel cabinets, light wood cabinets, beige splashback, stainless steel appliances, ceramic flooring, no island and beige floors.

Small midcentury single-wall open plan kitchen in Paris with a submerged sink, flat-panel cabinets, medium wood cabinets, wood worktops, beige splashback, ceramic splashback, black appliances, light hardwood flooring and an island.

Modern materials were chosen to fit the existing style of the home. Mahogany cabinets topped with Caesarstone countertops in Nougat and Raven were accented by 24×24-inch recycled porcelain tile with 1-inch glass penny round decos. Elsewhere in the kitchen, quality appliances were re-used. The oven was located in its original brick wall location. The microwave convection oven was located neatly under the island countertop. A tall pull out pantry was included to the left of the refrigerator. The island became the focus of the design. It provided the main food prep and cooking area, and helped direct traffic through the space, keeping guests comfortable on one side and cooks on the other. Large porcelain tiles clad the back side of the island to protect the surface from feet on stools and accent the surrounding surfaces.

Our clients came to us with specific remodeling goals: to create a more functional mid-century home with an updated and larger kitchen, to resolve the public circulation through their master bedroom, have a unified feel versus a house with multiple additions, and expanded views of the lovely Huron River, which is right outside their backyard.
Our solutions focused on creating a new circulation system that reconnects the entire floor plan into a cohesive whole, and reinforces the connection to the outdoor courtyards.
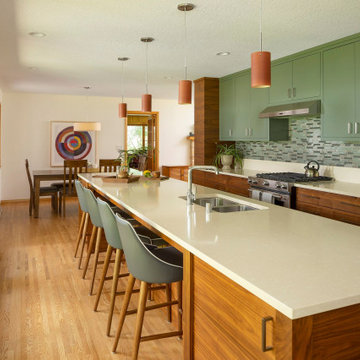
Kitchen and integrated dining area: Large center island, medium color flat-panel lower drawers, and campground green upper cabinets.
Design ideas for a large midcentury galley kitchen/diner in Other with a submerged sink, flat-panel cabinets, green cabinets, wood worktops, beige splashback, stainless steel appliances, light hardwood flooring, an island and beige worktops.
Design ideas for a large midcentury galley kitchen/diner in Other with a submerged sink, flat-panel cabinets, green cabinets, wood worktops, beige splashback, stainless steel appliances, light hardwood flooring, an island and beige worktops.

Custom cabinets showing pull-out pantry and appliance garage which is lit from within.
Inspiration for a large midcentury l-shaped kitchen/diner in Other with a belfast sink, flat-panel cabinets, light wood cabinets, engineered stone countertops, beige splashback, ceramic splashback, integrated appliances, porcelain flooring, an island, brown floors and beige worktops.
Inspiration for a large midcentury l-shaped kitchen/diner in Other with a belfast sink, flat-panel cabinets, light wood cabinets, engineered stone countertops, beige splashback, ceramic splashback, integrated appliances, porcelain flooring, an island, brown floors and beige worktops.

Expansive retro kitchen/diner in Albuquerque with a submerged sink, glass-front cabinets, light wood cabinets, composite countertops, beige splashback, glass tiled splashback, white appliances, ceramic flooring, an island and grey floors.

Design ideas for a medium sized retro galley enclosed kitchen in Chicago with a double-bowl sink, flat-panel cabinets, medium wood cabinets, engineered stone countertops, beige splashback, metro tiled splashback, stainless steel appliances, slate flooring, no island and blue floors.
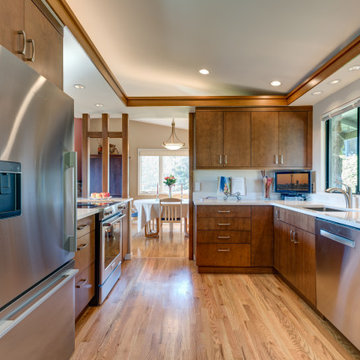
A retired teacher and grandmother, our client raised her family in this Valley view home. With amazing potential for an enhanced territorial view, this project had been on our client’s mind for quite some time. She was very particular in selecting us as her design and build team. With deep roots in her community, it was important to her that she works with a local community-based team to design a new space, while respecting its roots and craftsmanship, that her late husband had helped build.
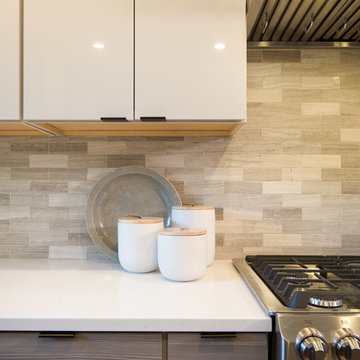
Greige tones in the stone subway tile backsplash marry the high-gloss cabinets with the wood veneer lower cabinets.
Accessories by West Elm and Nickey-Kehoe.
Kitchen and dining room staging by Allison Scheff of Distinctive Kitchens.
Photos by Wynne H Earle

Ornare kitchen and Breakfast room
Photo of a large retro u-shaped kitchen/diner in Dallas with flat-panel cabinets, white cabinets, engineered stone countertops, beige splashback, metal splashback, integrated appliances, light hardwood flooring, an island, beige floors and white worktops.
Photo of a large retro u-shaped kitchen/diner in Dallas with flat-panel cabinets, white cabinets, engineered stone countertops, beige splashback, metal splashback, integrated appliances, light hardwood flooring, an island, beige floors and white worktops.
Midcentury Kitchen with Beige Splashback Ideas and Designs
1