Midcentury Kitchen with Red Floors Ideas and Designs
Refine by:
Budget
Sort by:Popular Today
21 - 40 of 78 photos
Item 1 of 3
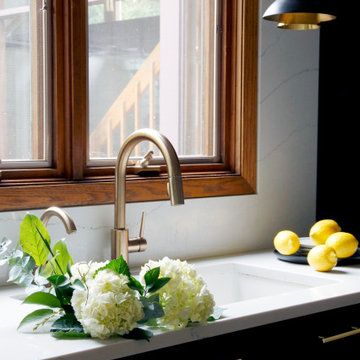
Photo of a medium sized retro galley kitchen/diner in Chicago with a submerged sink, flat-panel cabinets, black cabinets, engineered stone countertops, white splashback, engineered quartz splashback, black appliances, terracotta flooring, red floors and white worktops.
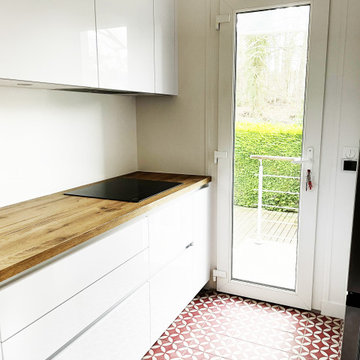
Rénovation complète d'une maison ici la cuisine . Suppression d'un bloc cheminée dans la cuisine suppression des WC pour agrandir et ouvrir sur le salon.
le choix du blanc sans poignée reflète la lumière. La luminosité agrandi la pièce et la rend plus esthétique et fonctionnelle.
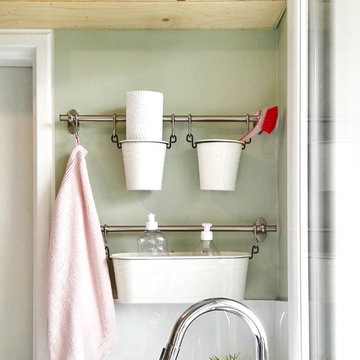
IDEA-STUDIO
This is an example of a small midcentury l-shaped enclosed kitchen in Paris with a belfast sink, glass-front cabinets, white cabinets, laminate countertops, green splashback, cement tile splashback, stainless steel appliances, terracotta flooring, no island and red floors.
This is an example of a small midcentury l-shaped enclosed kitchen in Paris with a belfast sink, glass-front cabinets, white cabinets, laminate countertops, green splashback, cement tile splashback, stainless steel appliances, terracotta flooring, no island and red floors.
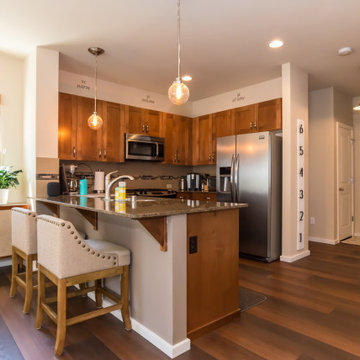
Raeburn Signature from the Modin LVP Collection: Inspired by summers at the cabin among redwoods and pines. Weathered rustic notes with deep reds and subtle grays.
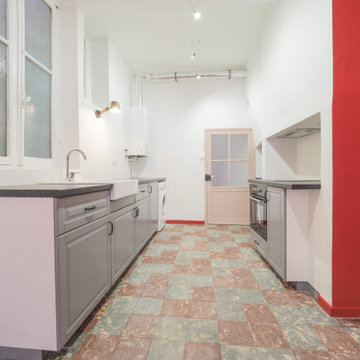
démolition complète de la cuisine existante avec décloisonnement - doublage placo + pose d'un faux plafond - peinture- décrassage du sol existant - aménagement et fourniture complet des éléments de cuisine et pose .
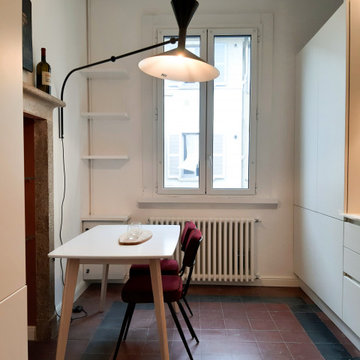
Inspiration for a medium sized midcentury single-wall enclosed kitchen in Milan with a built-in sink, flat-panel cabinets, white cabinets, composite countertops, white splashback, ceramic flooring, no island, red floors and white worktops.
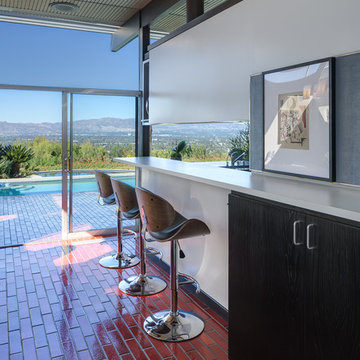
©Teague Hunziker
The Scheimer house. Architects Richard and Dion Neutra. 1972
Design ideas for a midcentury kitchen in Other with ceramic flooring, flat-panel cabinets, black cabinets, composite countertops, red floors and white worktops.
Design ideas for a midcentury kitchen in Other with ceramic flooring, flat-panel cabinets, black cabinets, composite countertops, red floors and white worktops.
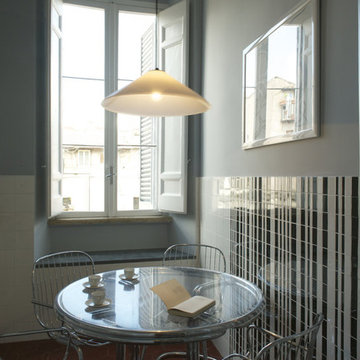
La cucina, anch'essa arredata con un tavolo e quattro sedie di modernariato, ha una parete decorata con un motivo di codice a barre realizzato con i vari formati delle ceramiche.
Foto Mara Celani
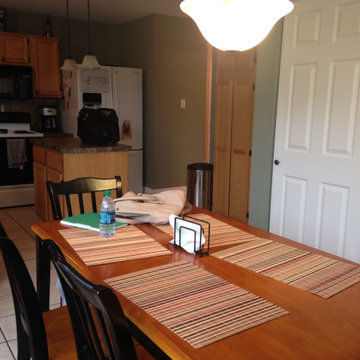
Before photo of kitchen. This view shows the wall and cupboard that were taken out to open up the space and create an open plan kitchen.
Medium sized midcentury l-shaped kitchen/diner in St Louis with a submerged sink, shaker cabinets, white cabinets, engineered stone countertops, white splashback, marble splashback, stainless steel appliances, medium hardwood flooring, a breakfast bar, red floors and white worktops.
Medium sized midcentury l-shaped kitchen/diner in St Louis with a submerged sink, shaker cabinets, white cabinets, engineered stone countertops, white splashback, marble splashback, stainless steel appliances, medium hardwood flooring, a breakfast bar, red floors and white worktops.
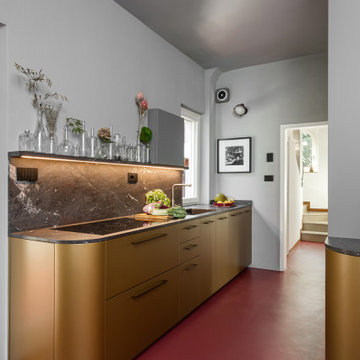
Cucina di Cesar Cucine; basi in laccato effetto oro, piano e paraspruzzi zona lavabo in pietra breccia imperiale; penili e colonne in fenix grigio; paraspruzzi in vetro retro-verniciato grigio. Pavimento in resina rosso bordeaux. Piano cottura induzione Bora con cappa integrata. Gli angoli delle basi sono stati personalizzati con 3arrotondamenti. Zoccolino ribassato a 6 cm.
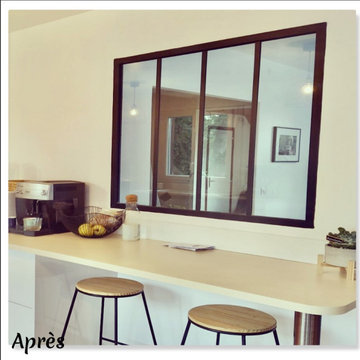
Modernisation de la cuisine style industriel rétro classique
Design ideas for a medium sized retro u-shaped open plan kitchen in Paris with a submerged sink, beaded cabinets, white cabinets, white splashback, no island, red floors and beige worktops.
Design ideas for a medium sized retro u-shaped open plan kitchen in Paris with a submerged sink, beaded cabinets, white cabinets, white splashback, no island, red floors and beige worktops.
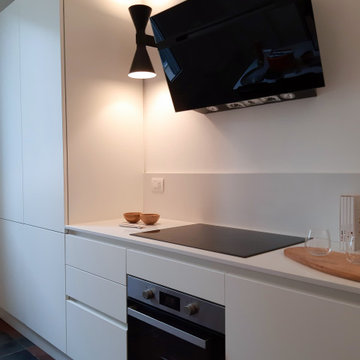
Photo of a medium sized midcentury single-wall enclosed kitchen in Milan with a built-in sink, flat-panel cabinets, white cabinets, composite countertops, white splashback, ceramic flooring, no island, red floors and white worktops.
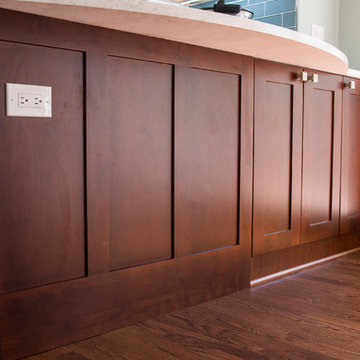
Omayah Atassi Photography
Additional storage under the eat-in over hang offer more room to store the "not so everyday" items.
Dimon Designs
Mundelein, IL 60060
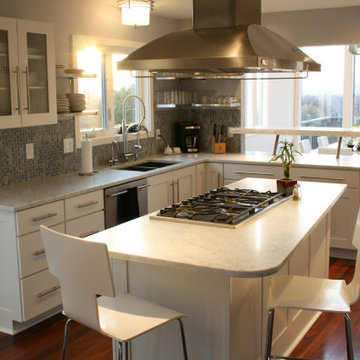
Inspiration for a large midcentury u-shaped kitchen/diner in Portland with a submerged sink, recessed-panel cabinets, white cabinets, marble worktops, grey splashback, mosaic tiled splashback, stainless steel appliances, medium hardwood flooring, an island, red floors and white worktops.
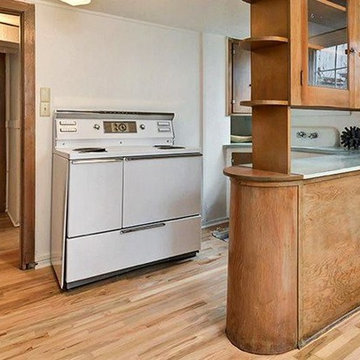
This is an example of a small midcentury l-shaped kitchen/diner in Boise with light hardwood flooring, no island and red floors.
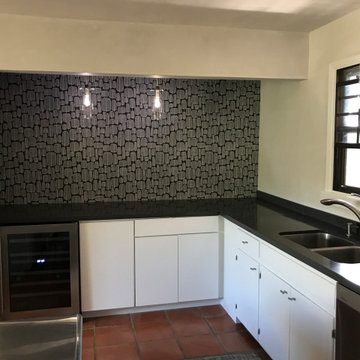
Expansion of kitchen to include entertainment bar behind closed doors (laundry appliances removed to garage). Finished project included thick wood shelf, extension of quartz countertop, built-in wine cooler, additional cabinetry, pendent drop lighting, wallpaper with more room to entertain.
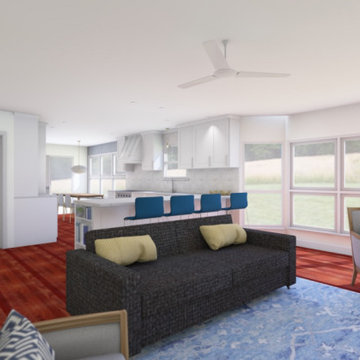
This is a view of the kitchen looking onto the Pantry and Coffee station.
The coffee station was design to have retractable doors. The old pantry was taken out to make room for matching cabinetry to the coffee station to create a larger looking kitchen. The edge of the dining area can be seen, which then leads to the outdoor patio. The old kitchen had tile, so we matched the existing timber floor from the newly opened up space of the living area to the kitchen.
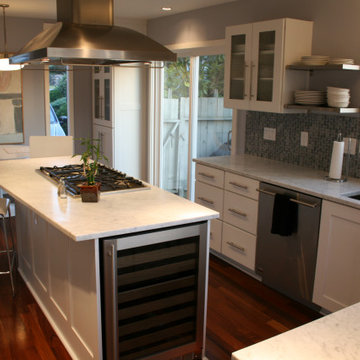
Large retro u-shaped kitchen/diner in Portland with a submerged sink, recessed-panel cabinets, white cabinets, marble worktops, grey splashback, mosaic tiled splashback, stainless steel appliances, medium hardwood flooring, an island, red floors and white worktops.
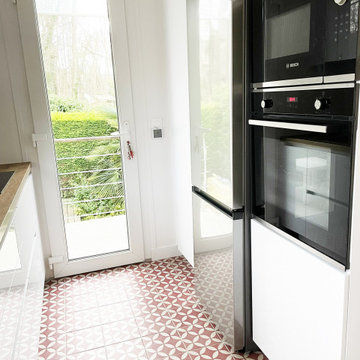
une grosse cheminée prenait toute la place dans la cuisine, sa suppression a permis une cuisine fonctionnelle et de taille correcte
This is an example of a medium sized midcentury kitchen in Paris with a submerged sink, flat-panel cabinets, white cabinets, wood worktops, white splashback, glass sheet splashback, black appliances, ceramic flooring, no island, red floors and brown worktops.
This is an example of a medium sized midcentury kitchen in Paris with a submerged sink, flat-panel cabinets, white cabinets, wood worktops, white splashback, glass sheet splashback, black appliances, ceramic flooring, no island, red floors and brown worktops.
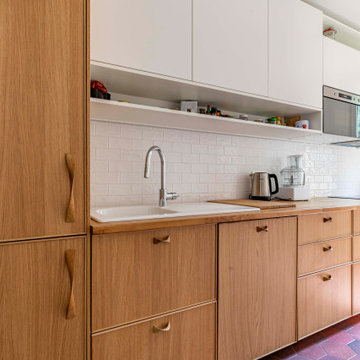
Medium sized midcentury single-wall enclosed kitchen in Paris with a belfast sink, dark wood cabinets, wood worktops, white splashback, ceramic splashback, terracotta flooring, no island and red floors.
Midcentury Kitchen with Red Floors Ideas and Designs
2