Midcentury Kitchen with Shaker Cabinets Ideas and Designs
Refine by:
Budget
Sort by:Popular Today
121 - 140 of 3,836 photos
Item 1 of 3
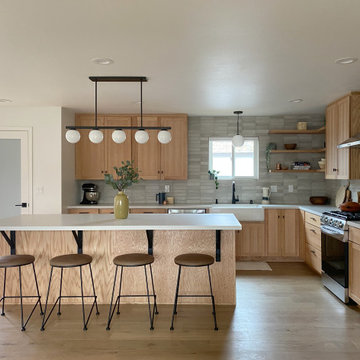
Midcentury kitchen in Sacramento with a belfast sink, shaker cabinets, light wood cabinets, engineered stone countertops, grey splashback, ceramic splashback, stainless steel appliances, light hardwood flooring, an island, brown floors and grey worktops.
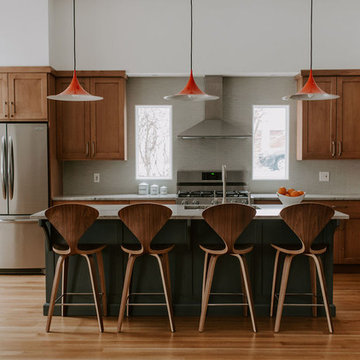
Photography by Coral Dove
Large retro single-wall open plan kitchen in Baltimore with a double-bowl sink, shaker cabinets, medium wood cabinets, granite worktops, blue splashback, ceramic splashback, stainless steel appliances, medium hardwood flooring, an island, brown floors and grey worktops.
Large retro single-wall open plan kitchen in Baltimore with a double-bowl sink, shaker cabinets, medium wood cabinets, granite worktops, blue splashback, ceramic splashback, stainless steel appliances, medium hardwood flooring, an island, brown floors and grey worktops.
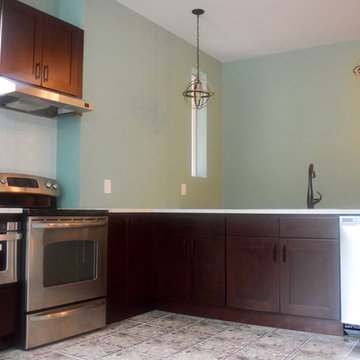
Photo of a midcentury l-shaped enclosed kitchen in Chicago with a submerged sink, shaker cabinets, dark wood cabinets, quartz worktops, white splashback, glass tiled splashback, stainless steel appliances, ceramic flooring, an island, beige floors and white worktops.
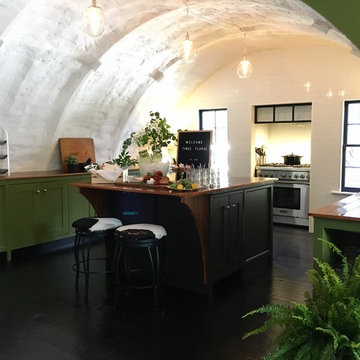
Open Plan unique Quonset Kitchen
This is an example of a large retro galley kitchen in Providence with a built-in sink, shaker cabinets, green cabinets, wood worktops, white splashback, stone slab splashback, stainless steel appliances, painted wood flooring, an island and black floors.
This is an example of a large retro galley kitchen in Providence with a built-in sink, shaker cabinets, green cabinets, wood worktops, white splashback, stone slab splashback, stainless steel appliances, painted wood flooring, an island and black floors.
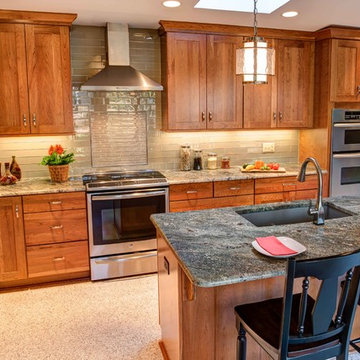
Stuart Jones Photography
Medium sized retro l-shaped open plan kitchen in Raleigh with a submerged sink, shaker cabinets, medium wood cabinets, granite worktops, beige splashback, glass tiled splashback, stainless steel appliances, terrazzo flooring and an island.
Medium sized retro l-shaped open plan kitchen in Raleigh with a submerged sink, shaker cabinets, medium wood cabinets, granite worktops, beige splashback, glass tiled splashback, stainless steel appliances, terrazzo flooring and an island.
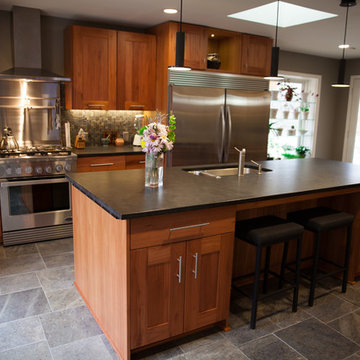
Complete kitchen renovation on mid century modern home
This is an example of a medium sized retro single-wall open plan kitchen in Indianapolis with a double-bowl sink, shaker cabinets, dark wood cabinets, soapstone worktops, grey splashback, stone tiled splashback, stainless steel appliances, slate flooring, an island and grey floors.
This is an example of a medium sized retro single-wall open plan kitchen in Indianapolis with a double-bowl sink, shaker cabinets, dark wood cabinets, soapstone worktops, grey splashback, stone tiled splashback, stainless steel appliances, slate flooring, an island and grey floors.
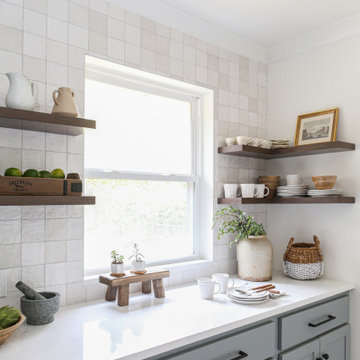
Kitchen in this midcentury home remodeled with extra storage in this butler's pantry.
This is an example of a medium sized midcentury l-shaped enclosed kitchen in Other with a belfast sink, shaker cabinets, engineered stone countertops, white splashback, porcelain splashback, black appliances, terracotta flooring, an island, red floors and white worktops.
This is an example of a medium sized midcentury l-shaped enclosed kitchen in Other with a belfast sink, shaker cabinets, engineered stone countertops, white splashback, porcelain splashback, black appliances, terracotta flooring, an island, red floors and white worktops.
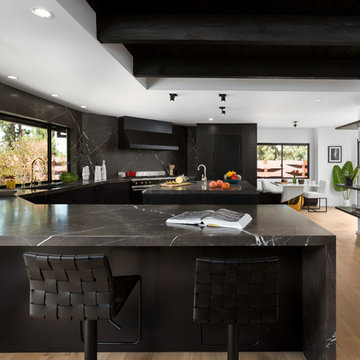
Kitchen with breakfast nook and pantry. Photo by Clark Dugger
Design ideas for a large retro u-shaped open plan kitchen in Orange County with a double-bowl sink, shaker cabinets, black cabinets, marble worktops, black splashback, marble splashback, integrated appliances, light hardwood flooring, an island and beige floors.
Design ideas for a large retro u-shaped open plan kitchen in Orange County with a double-bowl sink, shaker cabinets, black cabinets, marble worktops, black splashback, marble splashback, integrated appliances, light hardwood flooring, an island and beige floors.
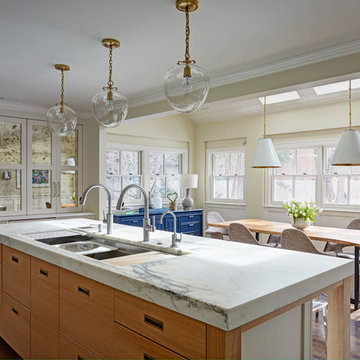
Free ebook, Creating the Ideal Kitchen. DOWNLOAD NOW
This large open concept kitchen and dining space was created by removing a load bearing wall between the old kitchen and a porch area. The new porch was insulated and incorporated into the overall space. The kitchen remodel was part of a whole house remodel so new quarter sawn oak flooring, a vaulted ceiling, windows and skylights were added.
A large calcutta marble topped island takes center stage. It houses a 5’ galley workstation - a sink that provides a convenient spot for prepping, serving, entertaining and clean up. A 36” induction cooktop is located directly across from the island for easy access. Two appliance garages on either side of the cooktop house small appliances that are used on a daily basis.
Honeycomb tile by Ann Sacks and open shelving along the cooktop wall add an interesting focal point to the room. Antique mirrored glass faces the storage unit housing dry goods and a beverage center. “I chose details for the space that had a bit of a mid-century vibe that would work well with what was originally a 1950s ranch. Along the way a previous owner added a 2nd floor making it more of a Cape Cod style home, a few eclectic details felt appropriate”, adds Klimala.
The wall opposite the cooktop houses a full size fridge, freezer, double oven, coffee machine and microwave. “There is a lot of functionality going on along that wall”, adds Klimala. A small pull out countertop below the coffee machine provides a spot for hot items coming out of the ovens.
The rooms creamy cabinetry is accented by quartersawn white oak at the island and wrapped ceiling beam. The golden tones are repeated in the antique brass light fixtures.
“This is the second kitchen I’ve had the opportunity to design for myself. My taste has gotten a little less traditional over the years, and although I’m still a traditionalist at heart, I had some fun with this kitchen and took some chances. The kitchen is super functional, easy to keep clean and has lots of storage to tuck things away when I’m done using them. The casual dining room is fabulous and is proving to be a great spot to linger after dinner. We love it!”
Designed by: Susan Klimala, CKD, CBD
For more information on kitchen and bath design ideas go to: www.kitchenstudio-ge.com
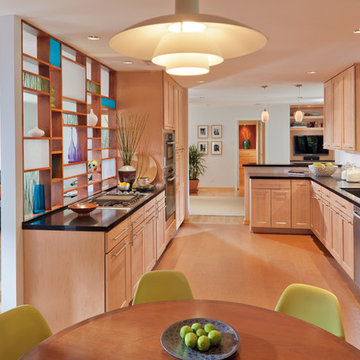
Moehl Millwork provided cabinetry made by Waypoint Living Spaces for this kitchen. The cabinets are stained honey on maple. The door series is 650.
Photo of a medium sized retro u-shaped kitchen/diner in Other with a single-bowl sink, shaker cabinets, light wood cabinets, quartz worktops, white splashback, stainless steel appliances, a breakfast bar and beige floors.
Photo of a medium sized retro u-shaped kitchen/diner in Other with a single-bowl sink, shaker cabinets, light wood cabinets, quartz worktops, white splashback, stainless steel appliances, a breakfast bar and beige floors.
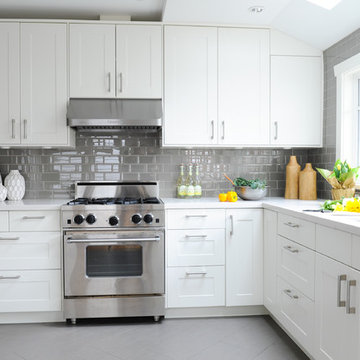
Our goal on this project was to make the main floor of this lovely early 20th century home in a popular Vancouver neighborhood work for a growing family of four. We opened up the space, both literally and aesthetically, with windows and skylights, an efficient layout, some carefully selected furniture pieces and a soft colour palette that lends a light and playful feel to the space. Our clients can hardly believe that their once small, dark, uncomfortable main floor has become a bright, functional and beautiful space where they can now comfortably host friends and hang out as a family. Interior Design by Lori Steeves of Simply Home Decorating Inc. Photos by Tracey Ayton Photography.
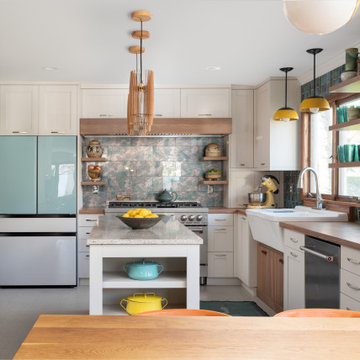
Medium sized midcentury u-shaped open plan kitchen in Minneapolis with a belfast sink, shaker cabinets, white cabinets, laminate countertops, blue splashback, glass tiled splashback, coloured appliances, vinyl flooring, an island, green floors and brown worktops.
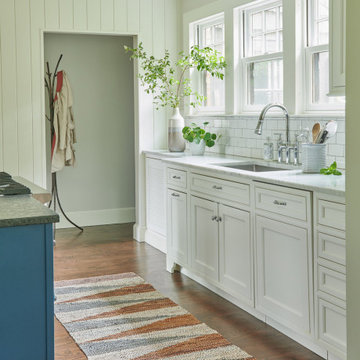
Open plan, spacious living. Honoring 1920’s architecture with a collected look.
Inspiration for a retro kitchen/diner in Other with shaker cabinets, white cabinets, granite worktops, white splashback, metro tiled splashback, stainless steel appliances, dark hardwood flooring, an island, brown floors and black worktops.
Inspiration for a retro kitchen/diner in Other with shaker cabinets, white cabinets, granite worktops, white splashback, metro tiled splashback, stainless steel appliances, dark hardwood flooring, an island, brown floors and black worktops.
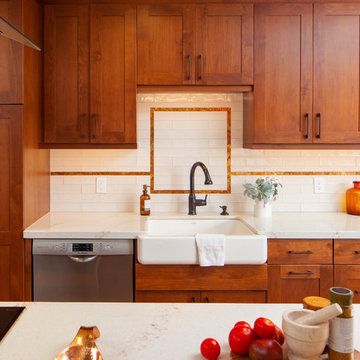
Photo of a medium sized midcentury galley kitchen/diner in San Diego with a belfast sink, shaker cabinets, brown cabinets, engineered stone countertops, white splashback, ceramic splashback, stainless steel appliances, medium hardwood flooring, an island, brown floors and white worktops.
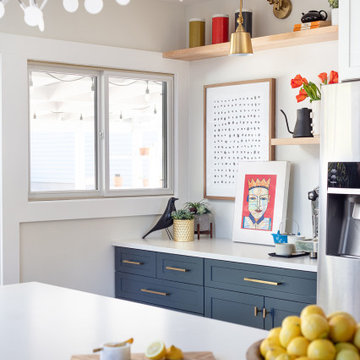
Medium sized retro galley kitchen in San Diego with shaker cabinets, blue cabinets, engineered stone countertops, light hardwood flooring, an island and white worktops.
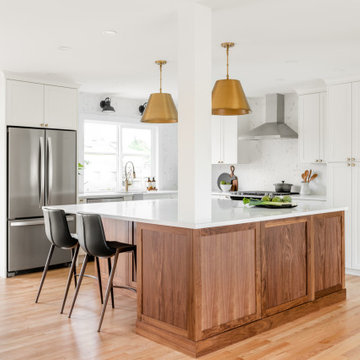
Medium sized midcentury l-shaped open plan kitchen in Vancouver with a submerged sink, shaker cabinets, dark wood cabinets, engineered stone countertops, white splashback, ceramic splashback, stainless steel appliances, light hardwood flooring, an island, beige floors and white worktops.
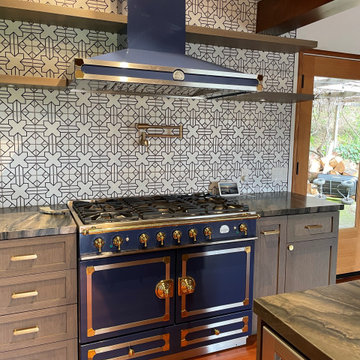
Medium sized midcentury l-shaped open plan kitchen in San Francisco with a belfast sink, shaker cabinets, grey cabinets, quartz worktops, white splashback, ceramic splashback, stainless steel appliances, medium hardwood flooring, an island, brown floors, grey worktops and a wood ceiling.
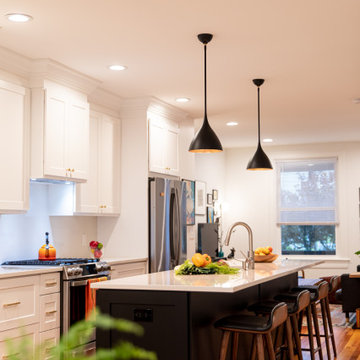
We always love undertaking a whole home remodeling project -- especially one where the clients had looked for years for their perfect home, and not having found it, decided to stay where they are and turn their space into their ULTIMATE dream home. And we were more than happy to oblige!
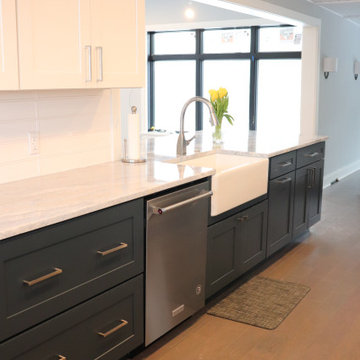
This beautiful Mid-Century was in desperate need of updating in both form and function. Keeping the original ceilings (which had a slope we needed to mind) helped keep the 50's style. The two tone made it so that the kitchen was broken up instead of being one very long white kitchen. Adding the windows on the exterior wall completely brightened up the space too.
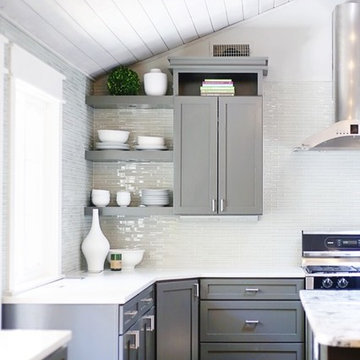
View from dining into kitchen. This use to be just an upper cabinet but open shelving and a cubby above with a square crown detail really showcases what an update can do to an area. LED lights are recessed into the open shelving.
Midcentury Kitchen with Shaker Cabinets Ideas and Designs
7