Midcentury Living Room with a Concrete Fireplace Surround Ideas and Designs
Refine by:
Budget
Sort by:Popular Today
21 - 40 of 246 photos
Item 1 of 3

Honey stained oak flooring gives way to flagstone in this modern sunken den, a space capped in fine fashion by an ever-growing square pattern of stained alder. Coordinating stained trim punctuates the ivory ceiling and walls that provide a warm backdrop for a contemporary artwork in shades of red and gold. A modern brass floor lamp stands to the side of the almond chenille sofa that sports graphic print pillows in chocolate and orange. Resting on an off-white and gray Moroccan rug is an acacia root cocktail table that displays a large knotted accessory made of graphite stained wood. A glass side table with gold base is home to a c.1960s lamp with an orange pouring glaze. A faux fur throw pillow is tucked into a side chair stained dark walnut and upholstered in tone on tone stripes. Across the way is an acacia root ball alongside a lounge chair and ottoman upholstered in rust chenille. Hanging above the chair is a contemporary piece of artwork in autumnal shades. The fireplace an Ortal Space Creator 120 is surrounded in cream concrete and serves to divide the den from the dining area while allowing light to filter through. Bronze metal sliding doors open wide to allow easy access to the covered porch while creating a great space for indoor/outdoor entertaining.
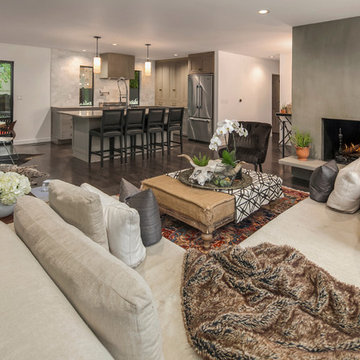
Inspiration for a medium sized retro formal open plan living room in Seattle with white walls, dark hardwood flooring, a standard fireplace, a concrete fireplace surround and no tv.
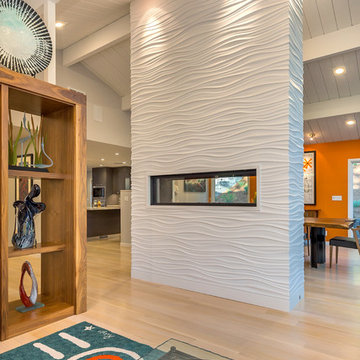
Ammirato Construction
Fireplace accent wall allows the room to feel open with being able to see through it and walk around it.
Design ideas for a large retro formal open plan living room in San Francisco with orange walls, a two-sided fireplace, a concrete fireplace surround and light hardwood flooring.
Design ideas for a large retro formal open plan living room in San Francisco with orange walls, a two-sided fireplace, a concrete fireplace surround and light hardwood flooring.
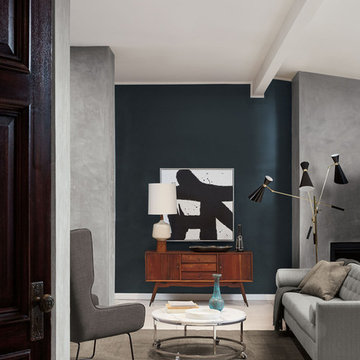
Photo of a medium sized midcentury formal open plan living room in Los Angeles with green walls, porcelain flooring, a standard fireplace, a concrete fireplace surround, no tv and beige floors.
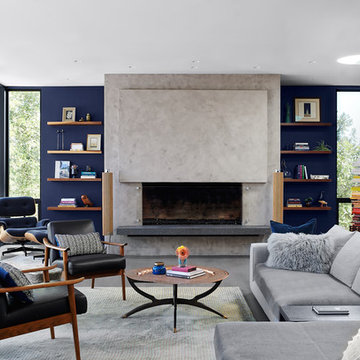
This is an example of a retro living room in San Francisco with a reading nook, blue walls, a ribbon fireplace, a concrete fireplace surround and no tv.

We designed and renovated a Mid-Century Modern home into an ADA compliant home with an open floor plan and updated feel. We incorporated many of the homes original details while modernizing them. We converted the existing two car garage into a master suite and walk in closet, designing a master bathroom with an ADA vanity and curb-less shower. We redesigned the existing living room fireplace creating an artistic focal point in the room. The project came with its share of challenges which we were able to creatively solve, resulting in what our homeowners feel is their first and forever home.
This beautiful home won three design awards:
• Pro Remodeler Design Award – 2019 Platinum Award for Universal/Better Living Design
• Chrysalis Award – 2019 Regional Award for Residential Universal Design
• Qualified Remodeler Master Design Awards – 2019 Bronze Award for Universal Design
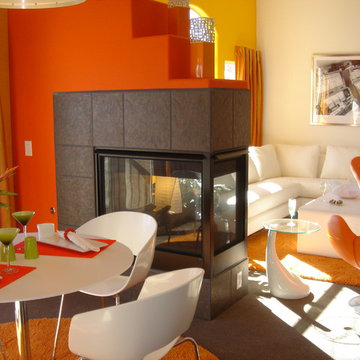
Medium sized midcentury open plan living room in Las Vegas with beige walls, a two-sided fireplace and a concrete fireplace surround.
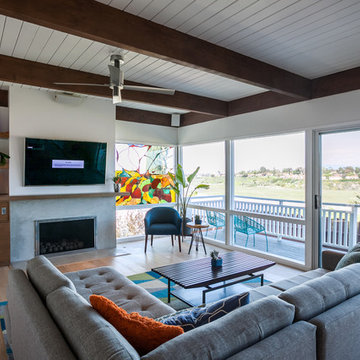
Design ideas for a retro open plan living room in Orange County with white walls, light hardwood flooring, a standard fireplace, a concrete fireplace surround, a wall mounted tv and beige floors.
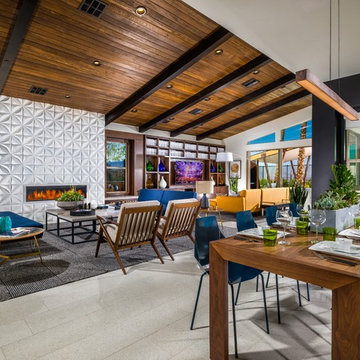
This is an example of a medium sized midcentury open plan living room in Los Angeles with a home bar, white walls, a standard fireplace, a concrete fireplace surround and a built-in media unit.
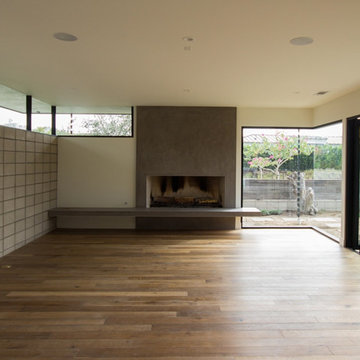
Inspiration for a medium sized retro formal open plan living room in Los Angeles with grey walls, medium hardwood flooring, a ribbon fireplace, a concrete fireplace surround and brown floors.
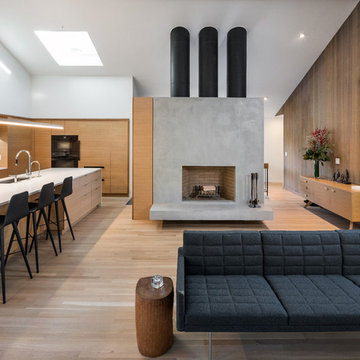
KuDa Photography
This is an example of a medium sized retro open plan living room in Portland with light hardwood flooring, a standard fireplace and a concrete fireplace surround.
This is an example of a medium sized retro open plan living room in Portland with light hardwood flooring, a standard fireplace and a concrete fireplace surround.
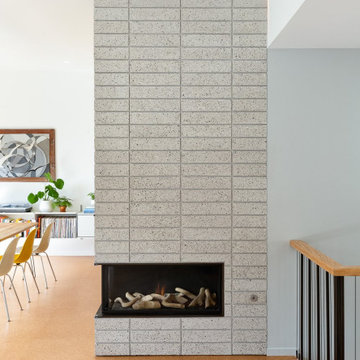
This Eichler-esque house, in a neighborhood known for its tracts of homes by the famous developer, was a little different from the rest- a one-off custom build from 1962 that had mid-century modern bones but funky, neo-traditional finishes in the worn-out, time capsule state that the new owners found it. This called for an almost-gut remodel to keep the good, upgrade the building’s envelope and MEP systems, and reimagine the home’s character. To create a home that feels of its times, both now and then- A mid-century for the 21st century.
At the center of the existing home was a long, slender rectangular form that contained a fireplace, an indoor BBQ, and kitchen storage, and on the other side an original, suspended wood and steel rod stair down to the bedroom level below. Under the carpeted treads we were sure we’d find beautiful oak, as this stair was identical to one at our earlier Clarendon heights mid-century project.
This elegant core was obscured by walls that enclosed the kitchen and breakfast areas and a jumble of aged finishes that hid the elegance of this defining element. Lincoln Lighthill Architect removed the walls and unified the core’s finishes with light grey ground-face concrete block on the upgraded fireplace and BBQ, lacquered cabinets, and chalkboard paint at the stair wall for the owners’ young children to decorate. A new skylight above the stair washes this wall with light and brightens up the formerly dark center of the house.
The rest of the interior is a combination of mid-century-inspired elements and modern updates. New finishes throughout- cork flooring, ground-face concrete block, Heath tile, and white birch millwork give the interior the mid-century character it never fully had, while modern, minimalist detailing gives it a timeless, serene simplicity.
New lighting throughout, mostly indirect and all warm-dim LED , subtly and efficiently lights the home. All new plumbing and fixtures similarly reduce the home’s use of precious resources. On the exterior, new windows, insulation, and roofing provide modern standards of comfort and efficiency, while a new paint job and brick stain give the house an elegant yet playful character, with the golden yellow Heath tile from the primary bathroom floor reappearing on the front door.
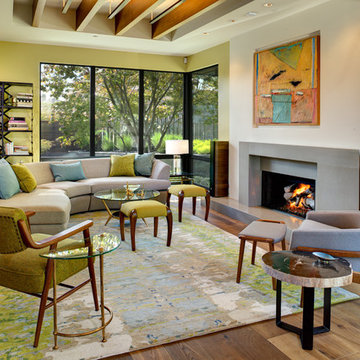
Medium sized midcentury formal living room in San Francisco with medium hardwood flooring, a concrete fireplace surround, no tv, green walls and a ribbon fireplace.
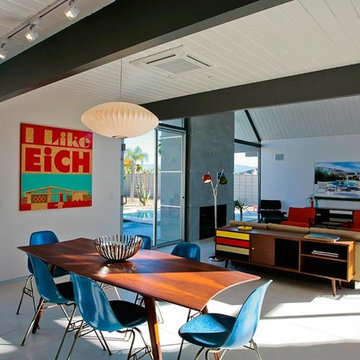
Design ideas for a medium sized retro formal open plan living room in Los Angeles with white walls, porcelain flooring, a standard fireplace, a concrete fireplace surround and no tv.
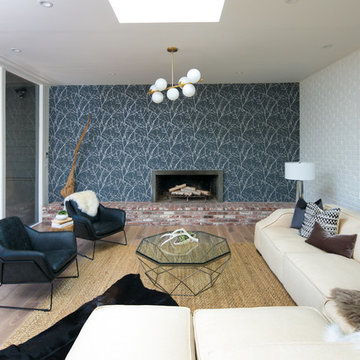
Design ideas for a large retro open plan living room in San Francisco with white walls, light hardwood flooring, a standard fireplace, a concrete fireplace surround and white floors.
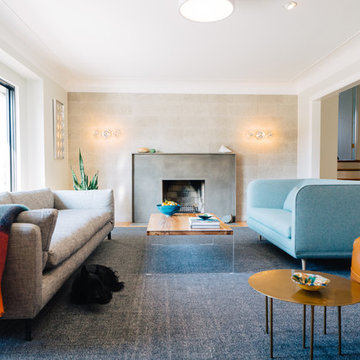
Inspiration for a retro formal enclosed living room in Louisville with grey walls, a standard fireplace, a concrete fireplace surround and no tv.
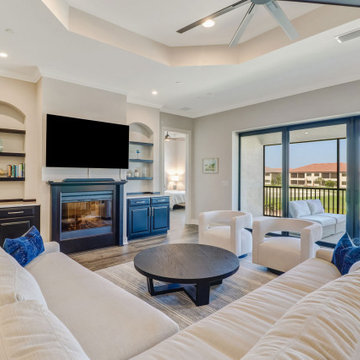
FULL GOLF MEMBERSHIP INCLUDED! Step inside to this fabulous 2nd floor Bellisimo VII coach home built in 2019 with an attached one car garage, exceptional modern design & views overlooking the golf course and lake. The den & main living areas of the home boast high tray ceilings, crown molding, wood flooring, modern fixtures, electric fireplace, hurricane impact windows, and desired open living, making this a great place to entertain family and friends. The eat-in kitchen is white & bright complimented with a custom backsplash and features a large center quartz island & countertops for dining and prep-work, 42' white cabinetry, GE stainless steel appliances, and pantry. The private, western-facing master bedroom possesses an oversized walk-in closet, his and her sinks, ceramic tile and spacious clear glassed chrome shower. The main living flows seamlessly onto the screened lanai for all to enjoy those sunset views over the golf course and lake. Esplanade Golf & CC is ideally located in North Naples with amenity rich lifestyle & resort style amenities including: golf course, resort pool, cabanas, walking trails, 6 tennis courts, dog park, fitness center, salon, tiki bar & more!
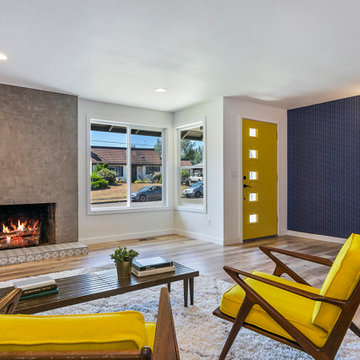
Newly remodeled living room. Custom concrete fireplace. New laminate flooring. Wall color is sherwin williams snowbound. Blue wallpaper is magnolia homes wallpaper.
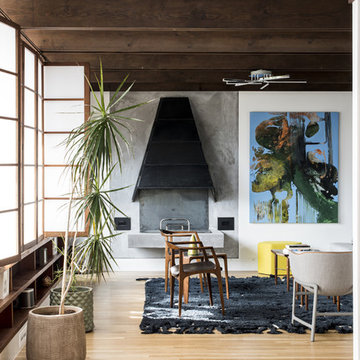
Photo by Andrew Hyslop
Inspiration for a small retro open plan living room in Louisville with a concrete fireplace surround.
Inspiration for a small retro open plan living room in Louisville with a concrete fireplace surround.
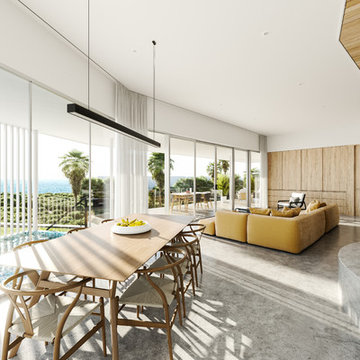
Timber joinery conceals the TV and bedroom entry, focusing the attention on the beach views. Suspended steel fireplace hovers over the raised polished concrete plinth.
Midcentury Living Room with a Concrete Fireplace Surround Ideas and Designs
2