Midcentury Living Room with a Drop Ceiling Ideas and Designs
Refine by:
Budget
Sort by:Popular Today
1 - 20 of 104 photos
Item 1 of 3
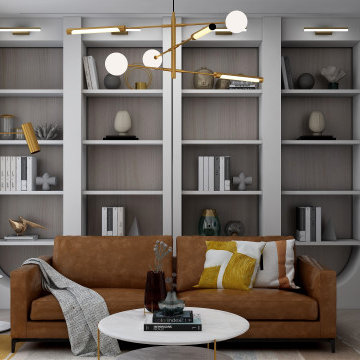
mid century modern living space characterized by accent colors, brass strokes, minimalistic modern arched built-ins, and a sleek modern fireplace design.
A perfect combination of a distressed brown leather sofa a neutral lounge chair a colorful rug and a brass-legged coffee table.
this color palette adds sophistication, elegance, and modernism to any living space.

Inspiration for a large retro open plan living room in Denver with green walls, medium hardwood flooring, a standard fireplace, a brick fireplace surround, brown floors, a drop ceiling and wallpapered walls.

Custom planned home By Sweetlake Interior Design Houston Texas.
This is an example of an expansive midcentury formal open plan living room in Houston with light hardwood flooring, a two-sided fireplace, a plastered fireplace surround, a wall mounted tv, brown floors and a drop ceiling.
This is an example of an expansive midcentury formal open plan living room in Houston with light hardwood flooring, a two-sided fireplace, a plastered fireplace surround, a wall mounted tv, brown floors and a drop ceiling.
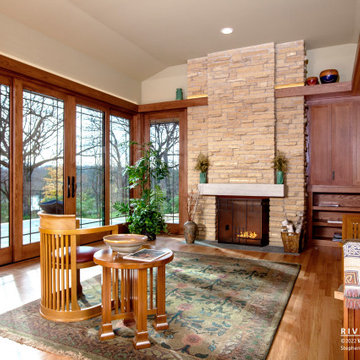
Organic Natural Stone Fireplace
Inspiration for a medium sized retro living room in Chicago with light hardwood flooring, a standard fireplace, a stone fireplace surround, a concealed tv and a drop ceiling.
Inspiration for a medium sized retro living room in Chicago with light hardwood flooring, a standard fireplace, a stone fireplace surround, a concealed tv and a drop ceiling.

This is a basement renovation transforms the space into a Library for a client's personal book collection . Space includes all LED lighting , cork floorings , Reading area (pictured) and fireplace nook .

Honey stained oak flooring gives way to flagstone in this modern sunken den, a space capped in fine fashion by an ever-growing square pattern of stained alder. Coordinating stained trim punctuates the ivory ceiling and walls that provide a warm backdrop for a contemporary artwork in shades of red and gold. A modern brass floor lamp stands to the side of the almond chenille sofa that sports graphic print pillows in chocolate and orange. Resting on an off-white and gray Moroccan rug is an acacia root cocktail table that displays a large knotted accessory made of graphite stained wood. A glass side table with gold base is home to a c.1960s lamp with an orange pouring glaze. A faux fur throw pillow is tucked into a side chair stained dark walnut and upholstered in tone on tone stripes. Across the way is an acacia root ball alongside a lounge chair and ottoman upholstered in rust chenille. Hanging above the chair is a contemporary piece of artwork in autumnal shades. The fireplace an Ortal Space Creator 120 is surrounded in cream concrete and serves to divide the den from the dining area while allowing light to filter through. Bronze metal sliding doors open wide to allow easy access to the covered porch while creating a great space for indoor/outdoor entertaining.
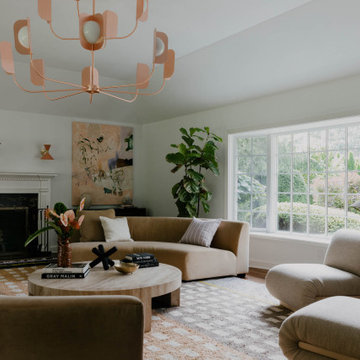
Inspiration for a large midcentury enclosed living room in New York with a music area, white walls, medium hardwood flooring, a standard fireplace, a stone fireplace surround, no tv, brown floors and a drop ceiling.
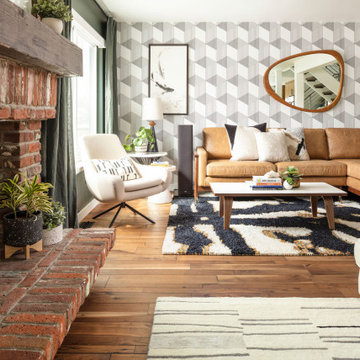
Design ideas for a large midcentury open plan living room in Denver with green walls, medium hardwood flooring, a standard fireplace, a brick fireplace surround, brown floors, a drop ceiling and wallpapered walls.
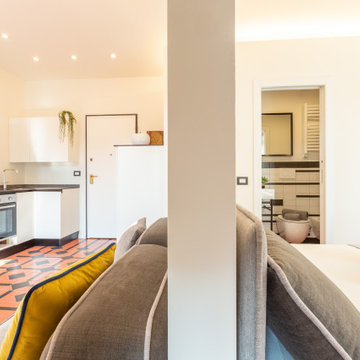
Photo of a small retro open plan living room in Milan with beige walls, ceramic flooring and a drop ceiling.
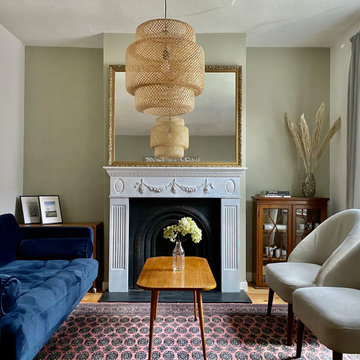
The St George house was a project with a fairly restricted budget which we needed to maximise to transform the space. Structural changes were kept to a minimum, moving one doorway and removing one wall.
The property had been stripped of character and charm so the priority was to restore this to the Victorian home. Old chipboard flooring was removed and replaced with reclaimed timber flooring from a local reclamation yard. Reclaimed boards have a more interesting grain and richer colour which deepens over time. Not only were they aesthetically more pleasing, they are the environmentally friendly solution, particularly when using a local salvage yard.
The vintage theme continued with the furniture sourcing - in the dining area a lovely big extendable Gplan dining table, Ercol's windsor quaker dining chairs and an old church pew. The livingroom was completed with an elegant collection of vintage finds and a large velvet sofa. Feature walls were created to balance the proportions of each room and mirrors radiate light around the space.
(See our Instagram page for before & after photos of the St George project)
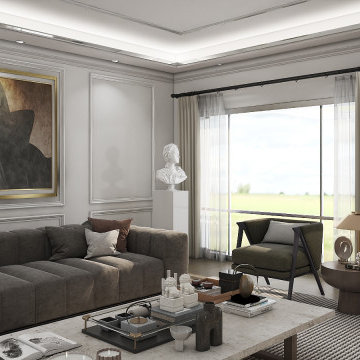
Inspiration for a retro living room in Kent with white walls, medium hardwood flooring, a standard fireplace, a concrete fireplace surround, a wall mounted tv, a drop ceiling and panelled walls.
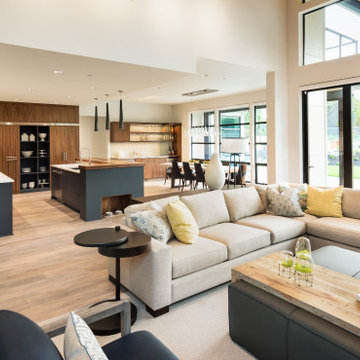
Inspiration for a large retro formal open plan living room in San Francisco with white walls, carpet, a standard fireplace, a wooden fireplace surround, beige floors, a drop ceiling and wood walls.
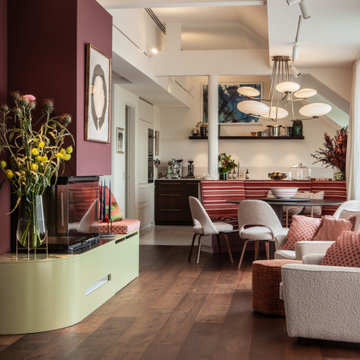
This is an example of an expansive retro formal open plan living room in Hamburg with red walls, medium hardwood flooring, a standard fireplace, a wooden fireplace surround, a concealed tv, brown floors and a drop ceiling.
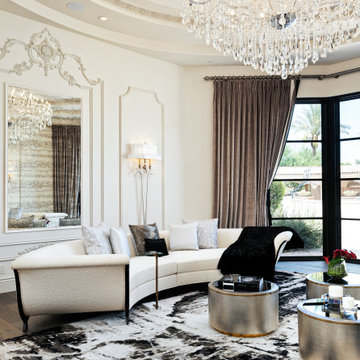
This rug was custom-made to fit the room and we absolutely love it!
Inspiration for an expansive retro formal open plan living room in Phoenix with white walls, medium hardwood flooring, no fireplace, no tv, brown floors, a drop ceiling and panelled walls.
Inspiration for an expansive retro formal open plan living room in Phoenix with white walls, medium hardwood flooring, no fireplace, no tv, brown floors, a drop ceiling and panelled walls.

L'immobile sul quale sono intervenuto era un ufficio nel centro di Milano. Abbiamo ristudiato la distribuzione dell'appartamento e prevedendo una cucina a vista sul soggiorno, il tutto abbraccia un terrazzo coperto, sempre sul soggiorno si apre anche uno studio. Nei controsofitti sono ospitate le luci e impianto di climatizzazione.
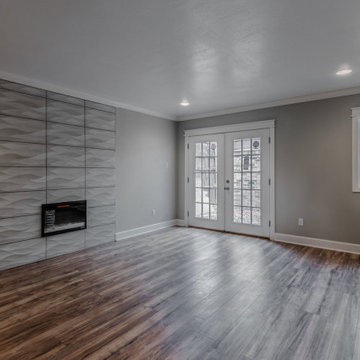
How do you flip a blank canvas into a Home? Make it as personable as you can. I follow my own path when it comes to creativity. As a designer, you recognize many trends, but my passion is my only drive. What is Home? Its where children come home from school. It's also where people have their gatherings, a place most people use as a sanctuary after a long day. For me, a home is a place meant to be shared. It's somewhere to bring people together. Home is about sharing, yet it's also an outlet, and I design it so that my clients can feel they could be anywhere when they are at Home. Those quiet corners where you can rest and reflect are essential even for a few minutes; The texture of wood, the plants, and the small touches like the rolled-up towels help set the mood. It's no accident that you forget where you are when you step into a Master-bathroom – that's the art of escape! There's no need to compromise your desires; it may appeal to your head as much as your heart.
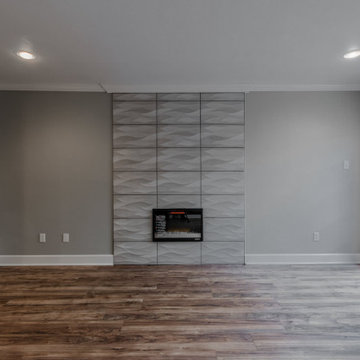
How do you flip a blank canvas into a Home? Make it as personable as you can. I follow my own path when it comes to creativity. As a designer, you recognize many trends, but my passion is my only drive. What is Home? Its where children come home from school. It's also where people have their gatherings, a place most people use as a sanctuary after a long day. For me, a home is a place meant to be shared. It's somewhere to bring people together. Home is about sharing, yet it's also an outlet, and I design it so that my clients can feel they could be anywhere when they are at Home. Those quiet corners where you can rest and reflect are essential even for a few minutes; The texture of wood, the plants, and the small touches like the rolled-up towels help set the mood. It's no accident that you forget where you are when you step into a Master-bathroom – that's the art of escape! There's no need to compromise your desires; it may appeal to your head as much as your heart.
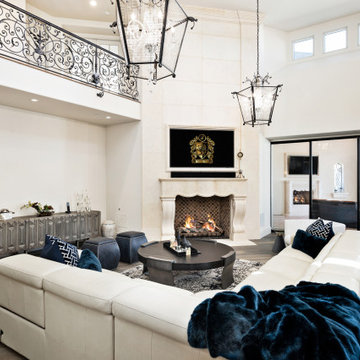
Living room with sliding doors, vaulted ceilings, the custom fireplace mantel, and wood floor.
Inspiration for an expansive midcentury formal open plan living room in Phoenix with medium hardwood flooring, a standard fireplace, a built-in media unit, white walls, a stone fireplace surround, brown floors, a drop ceiling and panelled walls.
Inspiration for an expansive midcentury formal open plan living room in Phoenix with medium hardwood flooring, a standard fireplace, a built-in media unit, white walls, a stone fireplace surround, brown floors, a drop ceiling and panelled walls.
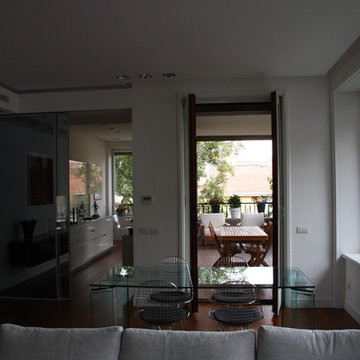
L'immobile sul quale sono intervenuto era un ufficio nel centro di Milano. Abbiamo ristudiato la distribuzione dell'appartamento e prevedendo una cucina a vista sul soggiorno, il tutto abbraccia un terrazzo coperto, sempre sul soggiorno si apre anche uno studio. Nei controsofitti sono ospitate le luci e impianto di climatizzazione.
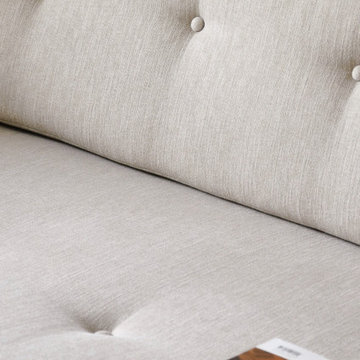
A minimalist design inspired by the modernism of a typical tenement house in the city.
Inspiration for a small midcentury formal enclosed living room in Other with beige walls, dark hardwood flooring, a wall mounted tv, brown floors and a drop ceiling.
Inspiration for a small midcentury formal enclosed living room in Other with beige walls, dark hardwood flooring, a wall mounted tv, brown floors and a drop ceiling.
Midcentury Living Room with a Drop Ceiling Ideas and Designs
1