Midcentury Living Room with Wood Walls Ideas and Designs
Refine by:
Budget
Sort by:Popular Today
81 - 100 of 140 photos
Item 1 of 3
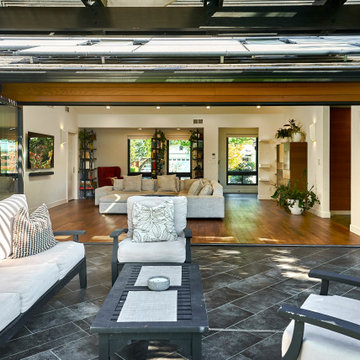
Four areas come together in this wide open floor plan: living room, kitchen, dining room and covered patio. Wide open accordion doors make the walls disappear and fully connect the house with nature.
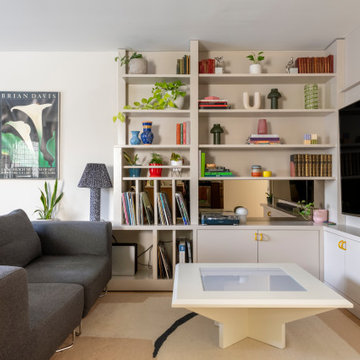
Custom L shaped cabinetry with creative shelving and storage solution, framed in to create an entertainment unit. Beige wall shelving runs floor to ceiling with bright yellow handles accessorizing the unit.
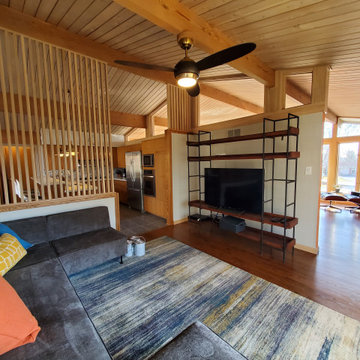
Design ideas for a medium sized retro formal open plan living room in Chicago with multi-coloured walls, medium hardwood flooring, no fireplace, a freestanding tv, brown floors, a vaulted ceiling and wood walls.
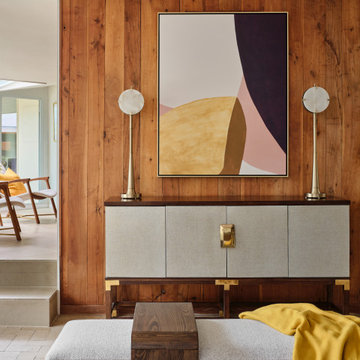
The cantilevered living room of this incredible mid century modern home still features the original wood wall paneling and brick floors. We were so fortunate to have these amazing original features to work with. Our design team brought in a new modern light fixture, MCM furnishings, lamps and accessories. We utilized the client's existing rug and pulled our room's inspiration colors from it. Bright citron yellow accents add a punch of color to the room. The surrounding built-in bookcases are also original to the room.
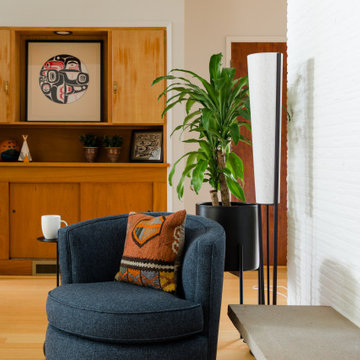
Mid Century Modern decorating update
This is an example of a midcentury open plan living room in Seattle with bamboo flooring, a two-sided fireplace and wood walls.
This is an example of a midcentury open plan living room in Seattle with bamboo flooring, a two-sided fireplace and wood walls.
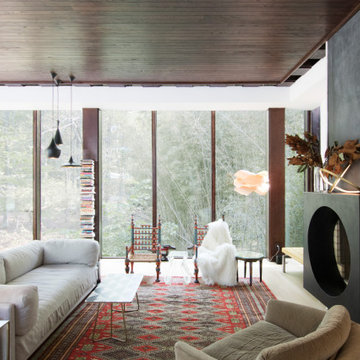
The glass-wrapped living room, which cantilevers over a small stream, was restored, including the original wood ceilings and the circular fireplace surround. New energy-efficient glazing replaced the existing.
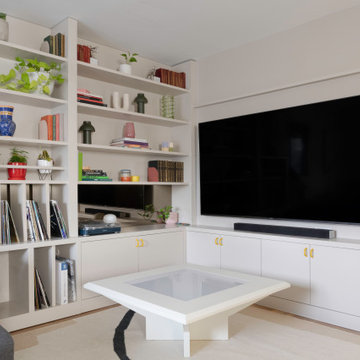
Custom L shaped cabinetry with creative shelving and storage solution, framed in to create an entertainment unit. Beige wall shelving runs floor to ceiling with bright yellow handles accessorizing the unit.
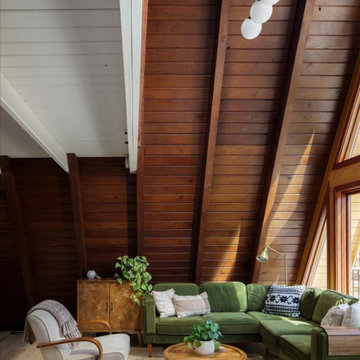
Photo of a medium sized midcentury mezzanine living room in Philadelphia with brown walls, light hardwood flooring, brown floors, exposed beams and wood walls.
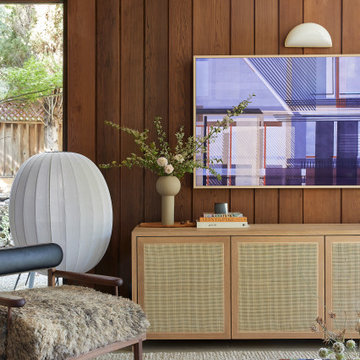
This 1960s home was in original condition and badly in need of some functional and cosmetic updates. We opened up the great room into an open concept space, converted the half bathroom downstairs into a full bath, and updated finishes all throughout with finishes that felt period-appropriate and reflective of the owner's Asian heritage.
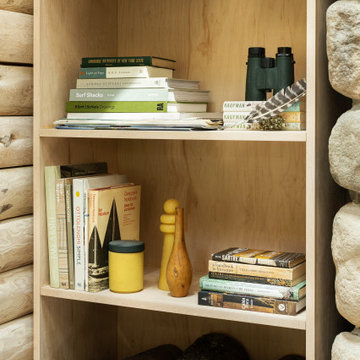
Little River Cabin Airbnb
This is an example of a large midcentury mezzanine living room in New York with beige walls, plywood flooring, a wood burning stove, a stone fireplace surround, beige floors, exposed beams and wood walls.
This is an example of a large midcentury mezzanine living room in New York with beige walls, plywood flooring, a wood burning stove, a stone fireplace surround, beige floors, exposed beams and wood walls.
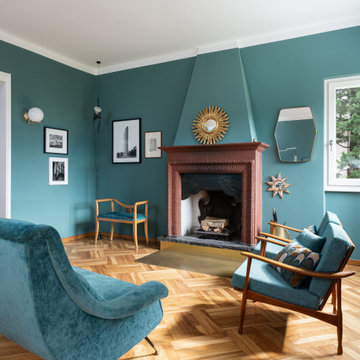
Living: pavimento originale in quadrotti di rovere massello; arredo vintage unito ad arredi disegnati su misura (panca e mobile bar) Tavolo in vetro con gambe anni 50; sedie da regista; divano anni 50 con nuovo tessuto blu/verde in armonia con il colore blu/verde delle pareti. Poltroncine anni 50 danesi; camino originale. Lampada tavolo originale Albini.
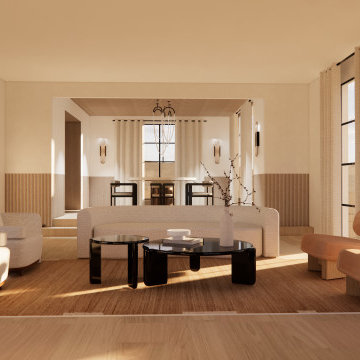
Welcome to our Mid-Century Modern haven with a twist! Blending classic mid-century elements with a unique touch, we've embraced fluted wood walls, a striking corner fireplace, and bold oversized art to redefine our living and dining space.
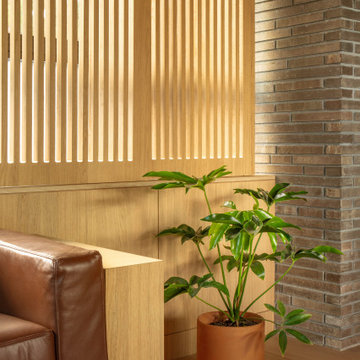
Inspiration for a retro open plan living room in Denver with light hardwood flooring and wood walls.
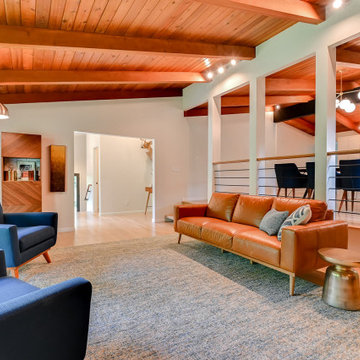
Home had extensive water damage. Rebuilt and replaced roof, rebuilt some rotting supports and completely refurbished the interiors.
Photo of a retro living room in Minneapolis with a wood ceiling and wood walls.
Photo of a retro living room in Minneapolis with a wood ceiling and wood walls.
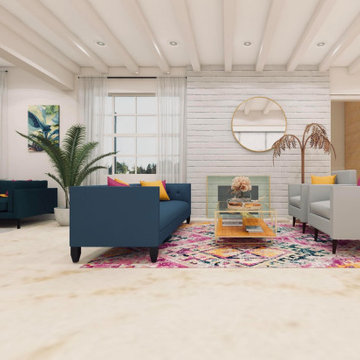
Design ideas for a medium sized midcentury formal open plan living room in Other with white walls, limestone flooring, a standard fireplace, a brick fireplace surround, beige floors and wood walls.
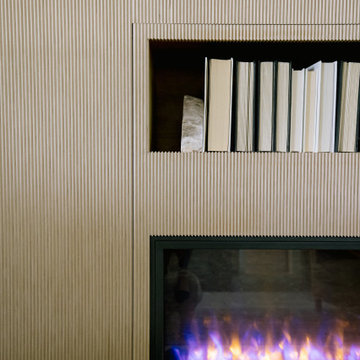
The accent wall for the fireplace is this reeded material that has a fresh and cozy feeling to it.
Small retro open plan living room in Orlando with white walls, porcelain flooring, a standard fireplace, a wall mounted tv, white floors and wood walls.
Small retro open plan living room in Orlando with white walls, porcelain flooring, a standard fireplace, a wall mounted tv, white floors and wood walls.
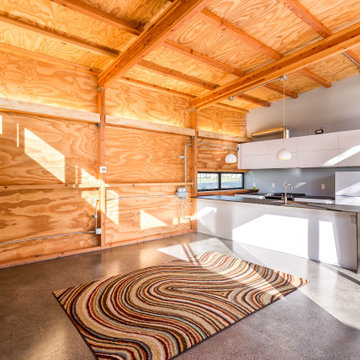
This is an example of a medium sized midcentury open plan living room in Seattle with concrete flooring, exposed beams and wood walls.
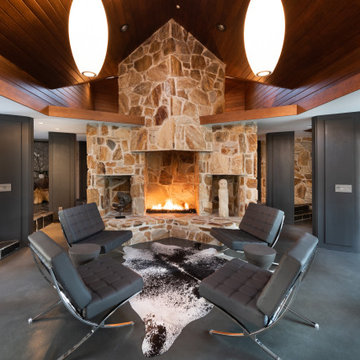
Photo of a medium sized retro open plan living room in Atlanta with brown walls, concrete flooring, a standard fireplace, a stone fireplace surround, a wall mounted tv, grey floors, a wood ceiling and wood walls.
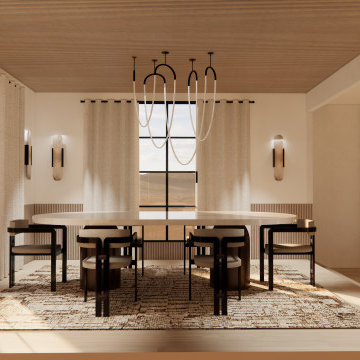
Welcome to our Mid-Century Modern haven with a twist! Blending classic mid-century elements with a unique touch, we've embraced fluted wood walls, a striking corner fireplace, and bold oversized art to redefine our living and dining space.
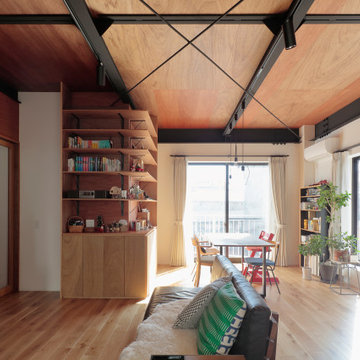
Photo of a medium sized midcentury open plan living room in Yokohama with brown walls, light hardwood flooring, a freestanding tv, beige floors, a wood ceiling and wood walls.
Midcentury Living Room with Wood Walls Ideas and Designs
5