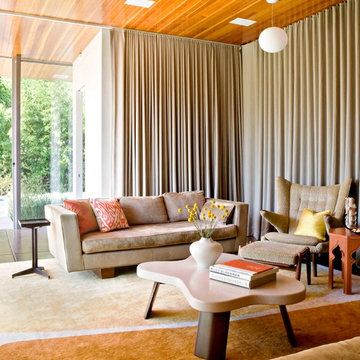Neutral Palettes Midcentury Living Space Ideas and Designs
Refine by:
Budget
Sort by:Popular Today
1 - 20 of 82 photos
Item 1 of 3

Winner of the 2018 Tour of Homes Best Remodel, this whole house re-design of a 1963 Bennet & Johnson mid-century raised ranch home is a beautiful example of the magic we can weave through the application of more sustainable modern design principles to existing spaces.
We worked closely with our client on extensive updates to create a modernized MCM gem.
Extensive alterations include:
- a completely redesigned floor plan to promote a more intuitive flow throughout
- vaulted the ceilings over the great room to create an amazing entrance and feeling of inspired openness
- redesigned entry and driveway to be more inviting and welcoming as well as to experientially set the mid-century modern stage
- the removal of a visually disruptive load bearing central wall and chimney system that formerly partitioned the homes’ entry, dining, kitchen and living rooms from each other
- added clerestory windows above the new kitchen to accentuate the new vaulted ceiling line and create a greater visual continuation of indoor to outdoor space
- drastically increased the access to natural light by increasing window sizes and opening up the floor plan
- placed natural wood elements throughout to provide a calming palette and cohesive Pacific Northwest feel
- incorporated Universal Design principles to make the home Aging In Place ready with wide hallways and accessible spaces, including single-floor living if needed
- moved and completely redesigned the stairway to work for the home’s occupants and be a part of the cohesive design aesthetic
- mixed custom tile layouts with more traditional tiling to create fun and playful visual experiences
- custom designed and sourced MCM specific elements such as the entry screen, cabinetry and lighting
- development of the downstairs for potential future use by an assisted living caretaker
- energy efficiency upgrades seamlessly woven in with much improved insulation, ductless mini splits and solar gain
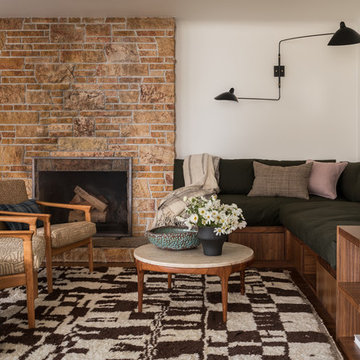
Haris Kenjar
Design ideas for a retro living room in Seattle with white walls, medium hardwood flooring, a standard fireplace, a stone fireplace surround and brown floors.
Design ideas for a retro living room in Seattle with white walls, medium hardwood flooring, a standard fireplace, a stone fireplace surround and brown floors.

Zachary Balber
This is an example of a medium sized retro formal open plan living room in Miami with white walls, travertine flooring, a standard fireplace, a plastered fireplace surround and white floors.
This is an example of a medium sized retro formal open plan living room in Miami with white walls, travertine flooring, a standard fireplace, a plastered fireplace surround and white floors.
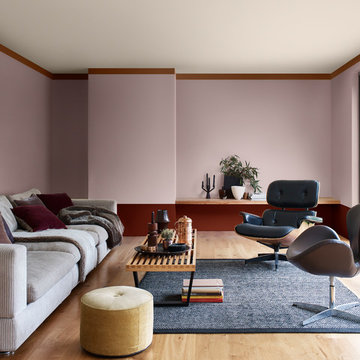
Midcentury formal enclosed living room with purple walls, light hardwood flooring and beige floors.
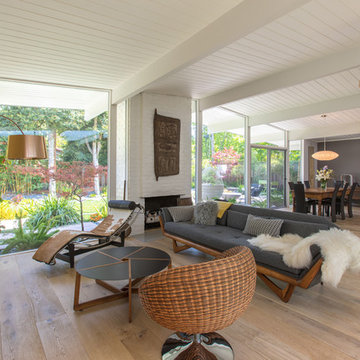
Design ideas for a midcentury open plan living room in San Francisco with grey walls, light hardwood flooring, a standard fireplace, a brick fireplace surround, a freestanding tv and brown floors.
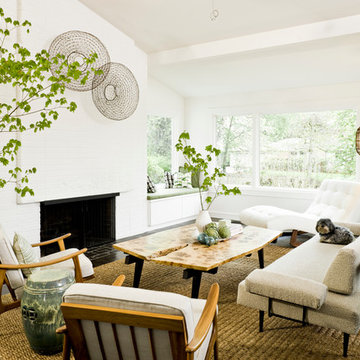
Nearly all the furnishings, including a gorgeous rocking chaise, are vintage finds that we reupholstered and refinished; one exception is a coffee table that Jessica’s husband, architect Yianni Doulis, made from a slab of locally salvaged Eastern hard rock maple.
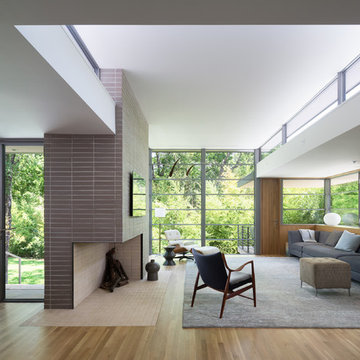
Face brick by Endicott; firebrick hearth and firebox; white oak flooring and millwork; white paint is Benjamin Moore, Cloud Cover. Thermally broken steel windows and doors by MHB. Custom sofa and rug.
Photo by Whit Preston.
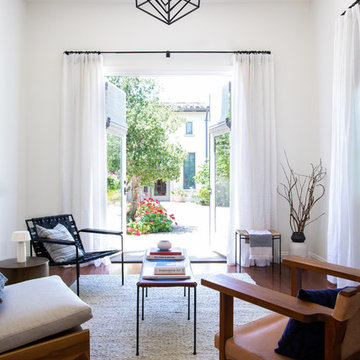
Photo of a medium sized retro formal enclosed living room in Orange County with white walls, brown floors and dark hardwood flooring.
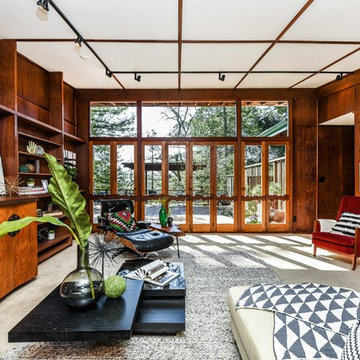
This is an example of a large midcentury formal enclosed living room in San Francisco with brown walls, carpet, no fireplace, no tv, grey floors and feature lighting.
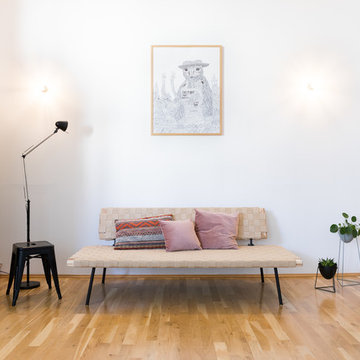
HEJM
Small retro enclosed games room in Berlin with white walls, medium hardwood flooring, no fireplace, no tv and brown floors.
Small retro enclosed games room in Berlin with white walls, medium hardwood flooring, no fireplace, no tv and brown floors.
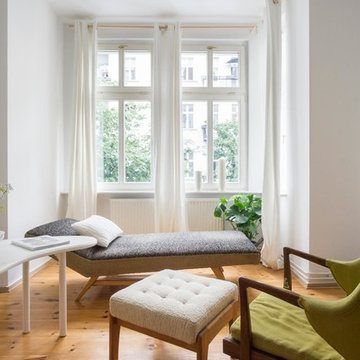
© Barbara Cilliers
Photo of a small midcentury enclosed living room in Berlin with white walls, medium hardwood flooring, brown floors, no fireplace and no tv.
Photo of a small midcentury enclosed living room in Berlin with white walls, medium hardwood flooring, brown floors, no fireplace and no tv.
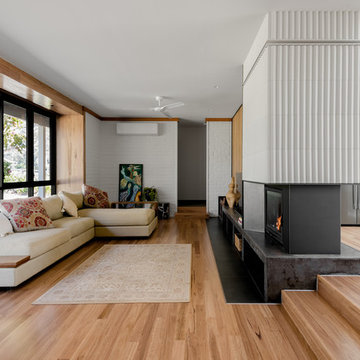
Photographer: Mitchell Fong
Inspiration for a large midcentury open plan living room in Other with white walls, medium hardwood flooring, a two-sided fireplace, a tiled fireplace surround, a freestanding tv and brown floors.
Inspiration for a large midcentury open plan living room in Other with white walls, medium hardwood flooring, a two-sided fireplace, a tiled fireplace surround, a freestanding tv and brown floors.
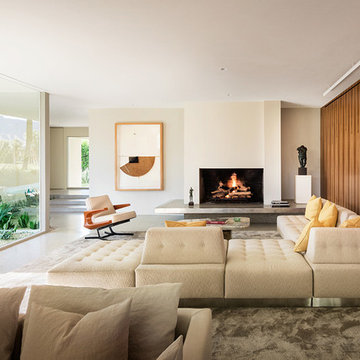
Living room wall panels in bookmatched rosewood veneer.
Midcentury living room in New York with beige walls, a standard fireplace and grey floors.
Midcentury living room in New York with beige walls, a standard fireplace and grey floors.
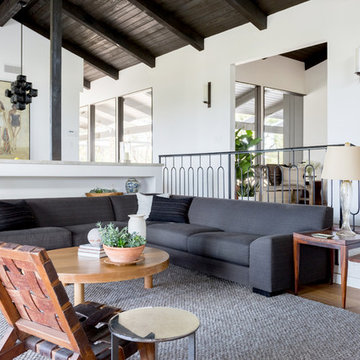
Midcentury living room in Los Angeles with white walls, medium hardwood flooring and brown floors.
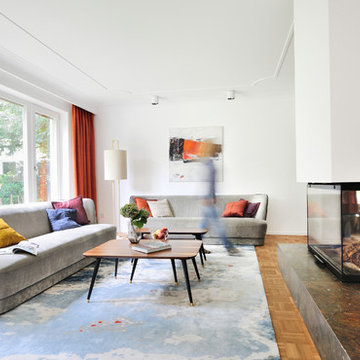
Der neu geplante Kamin hebt sich mit einermassiven Steinplatte hervor und bildet einen Kontrast zu den zierlichen Tischen. Trockenbaunischen bieten Platz für Holz und Dekoration.
Fotografie Jens Bruchhaus

Photo of a retro living room in San Francisco with white walls, light hardwood flooring, a standard fireplace and beige floors.
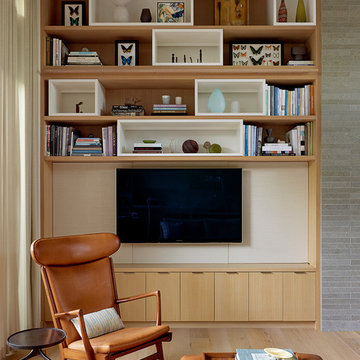
Matthew Millman
Photo of a midcentury games room in San Francisco with light hardwood flooring and a wall mounted tv.
Photo of a midcentury games room in San Francisco with light hardwood flooring and a wall mounted tv.
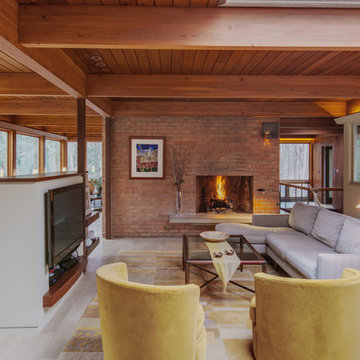
This is an example of a midcentury formal open plan living room in Detroit with a standard fireplace, a brick fireplace surround, a wall mounted tv, beige floors and feature lighting.
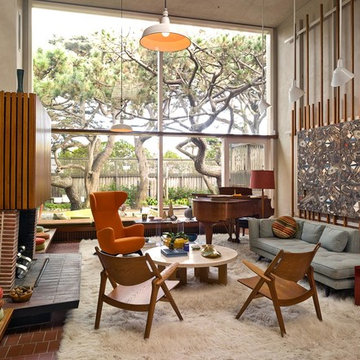
copyright wells campbell photography
Design ideas for a midcentury living room in San Francisco with a music area, beige walls, a standard fireplace and a brick fireplace surround.
Design ideas for a midcentury living room in San Francisco with a music area, beige walls, a standard fireplace and a brick fireplace surround.
Neutral Palettes Midcentury Living Space Ideas and Designs
1




