Neutral Palettes Traditional Living Space Ideas and Designs
Refine by:
Budget
Sort by:Popular Today
1 - 20 of 1,379 photos
Item 1 of 3

Lake Front Country Estate Living Room, designed by Tom Markalunas, built by Resort Custom Homes. Photography by Rachael Boling.
Photo of a traditional formal and grey and cream open plan living room in Other with beige walls, medium hardwood flooring, a standard fireplace, a stone fireplace surround, a wall mounted tv and feature lighting.
Photo of a traditional formal and grey and cream open plan living room in Other with beige walls, medium hardwood flooring, a standard fireplace, a stone fireplace surround, a wall mounted tv and feature lighting.

Inspiration for a traditional grey and cream living room in Minneapolis with beige walls, dark hardwood flooring, a standard fireplace, a stone fireplace surround and brown floors.

Inspiration for a large classic games room in Minneapolis with beige walls, dark hardwood flooring, a standard fireplace, a stone fireplace surround, a wall mounted tv and feature lighting.

Photo of a traditional enclosed games room in Cincinnati with beige walls, dark hardwood flooring, a standard fireplace, a stone fireplace surround and a wall mounted tv.

Classic formal living room in Portland Maine with grey walls, dark hardwood flooring, a standard fireplace and no tv.
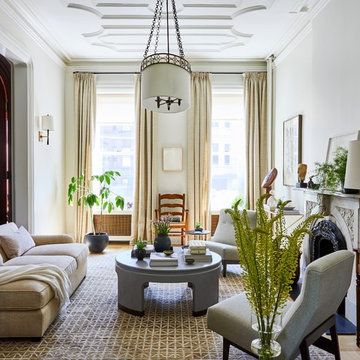
The project was divided into three phases over the course of seven years. We were originally hired to re-design the master bath. Phase two was more significant; the garden and parlor levels of the house would be reconfigured to work more efficiently with their lifestyle. The kitchen would double in size and would include a back staircase leading to a cozy den/office and back garden for dining al fresco. The last, most recent phase would include an update to the guest room and a larger, more functional teenage suite. When you work with great clients, it is a pleasure to keep coming back! It speaks to the relationship part of our job, which is one of my favorites.
Photo by Christian Harder

Brad Montgomery tym Homes
Photo of a large traditional open plan living room in Salt Lake City with a standard fireplace, a stone fireplace surround, a wall mounted tv, white walls, medium hardwood flooring, brown floors and feature lighting.
Photo of a large traditional open plan living room in Salt Lake City with a standard fireplace, a stone fireplace surround, a wall mounted tv, white walls, medium hardwood flooring, brown floors and feature lighting.

Modern Classic Coastal Living room with an inviting seating arrangement. Classic paisley drapes with iron drapery hardware against Sherwin-Williams Lattice grey paint color SW 7654. Keep it classic - Despite being a thoroughly traditional aesthetic wing back chairs fit perfectly with modern marble table.
An Inspiration for a classic living room in San Diego with grey, beige, turquoise, blue colour combination.
Sand Kasl Imaging
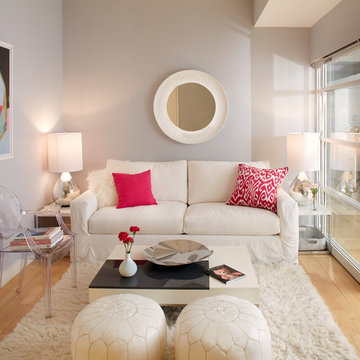
Inspiration for a classic formal enclosed living room in Other with grey walls, light hardwood flooring and feature lighting.

Medium sized traditional formal open plan living room in New York with dark hardwood flooring, a corner fireplace, a stone fireplace surround, a wall mounted tv and beige walls.

Jean Allsopp (courtesy Coastal Living)
Photo of a traditional living room in Atlanta with beige walls, a standard fireplace and no tv.
Photo of a traditional living room in Atlanta with beige walls, a standard fireplace and no tv.

Family room with vaulted ceiling, photo by Nancy Elizabeth Hill
Classic living room in New York with beige walls and light hardwood flooring.
Classic living room in New York with beige walls and light hardwood flooring.
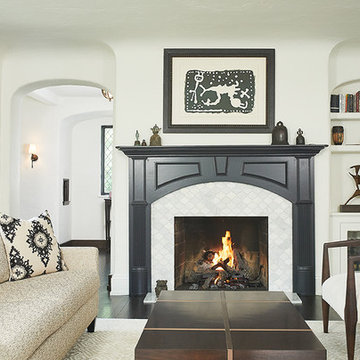
Inspiration for a large traditional formal enclosed living room in Grand Rapids with beige walls, dark hardwood flooring, a standard fireplace, a tiled fireplace surround, no tv and brown floors.
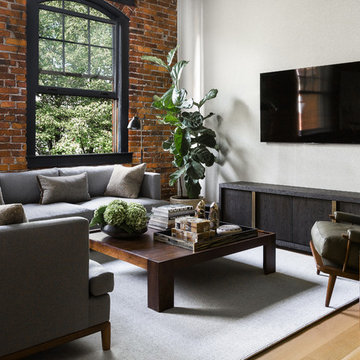
This is an example of a classic living room in Seattle with white walls, light hardwood flooring, a wall mounted tv and beige floors.

Photography: Garett + Carrie Buell of Studiobuell/ studiobuell.com
Photo of a large traditional formal open plan living room in Nashville with beige walls, light hardwood flooring, a standard fireplace, a stone fireplace surround, a freestanding tv, beige floors and feature lighting.
Photo of a large traditional formal open plan living room in Nashville with beige walls, light hardwood flooring, a standard fireplace, a stone fireplace surround, a freestanding tv, beige floors and feature lighting.
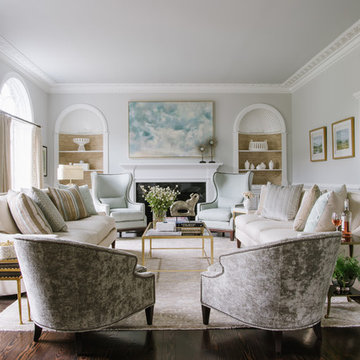
Inspiration for a traditional formal enclosed living room in DC Metro with grey walls, dark hardwood flooring, a standard fireplace, a stone fireplace surround and no tv.

Inspiration for an expansive classic open plan games room in Houston with white walls, dark hardwood flooring, a standard fireplace, a stone fireplace surround, a wall mounted tv, brown floors and a reading nook.
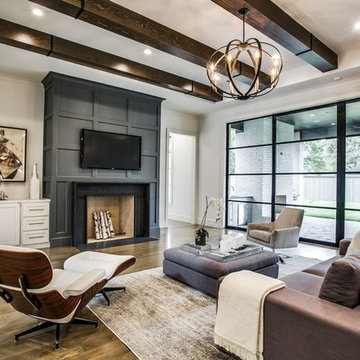
Classic living room in Dallas with white walls, medium hardwood flooring, a standard fireplace, a wall mounted tv, brown floors and feature lighting.

Photo of a classic conservatory in Boston with medium hardwood flooring, a standard ceiling and brown floors.

Inspiro 8 Studios
Traditional formal open plan living room in Other with dark hardwood flooring and brown floors.
Traditional formal open plan living room in Other with dark hardwood flooring and brown floors.
Neutral Palettes Traditional Living Space Ideas and Designs
1



