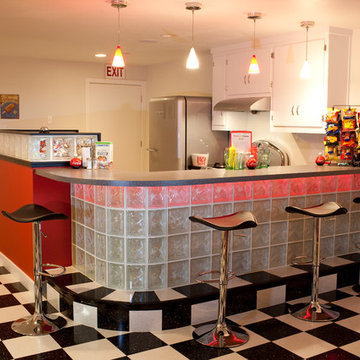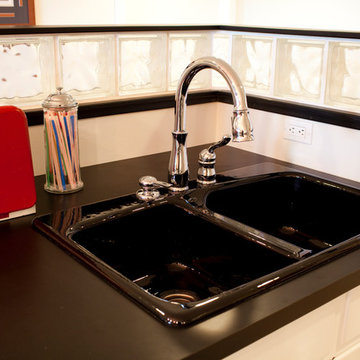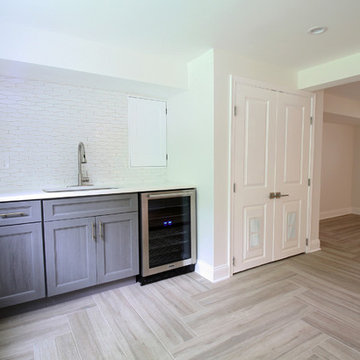Midcentury Look-out Basement Ideas and Designs
Refine by:
Budget
Sort by:Popular Today
21 - 40 of 112 photos
Item 1 of 3
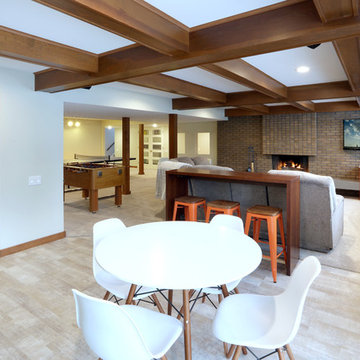
Full basement remodel. Remove (2) load bearing walls to open up entire space. Create new wall to enclose laundry room. Create dry bar near entry. New floating hearth at fireplace and entertainment cabinet with mesh inserts. Create storage bench with soft close lids for toys an bins. Create mirror corner with ballet barre. Create reading nook with book storage above and finished storage underneath and peek-throughs. Finish off and create hallway to back bedroom through utility room.
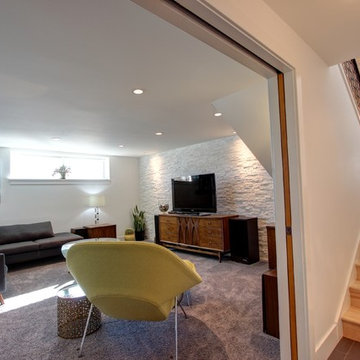
Jenn Cohen
Design ideas for a medium sized retro look-out basement in Denver with white walls, carpet and no fireplace.
Design ideas for a medium sized retro look-out basement in Denver with white walls, carpet and no fireplace.
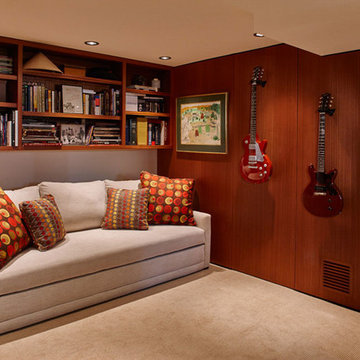
For this whole house remodel the homeowner wanted to update the front exterior entrance and landscaping, kitchen, bathroom and dining room. We also built an addition in the back with a separate entrance for the homeowner’s massage studio, including a reception area, bathroom and kitchenette. The back exterior was fully renovated with natural landscaping and a gorgeous Santa Rosa Labyrinth. Clean crisp lines, colorful surfaces and natural wood finishes enhance the home’s mid-century appeal. The outdoor living area and labyrinth provide a place of solace and reflection for the homeowner and his clients.
After remodeling this mid-century modern home near Bush Park in Salem, Oregon, the final phase was a full basement remodel. The previously unfinished space was transformed into a comfortable and sophisticated living area complete with hidden storage, an entertainment system, guitar display wall and safe room. The unique ceiling was custom designed and carved to look like a wave – which won national recognition for the 2016 Contractor of the Year Award for basement remodeling. The homeowner now enjoys a custom whole house remodel that reflects his aesthetic and highlights the home’s era.
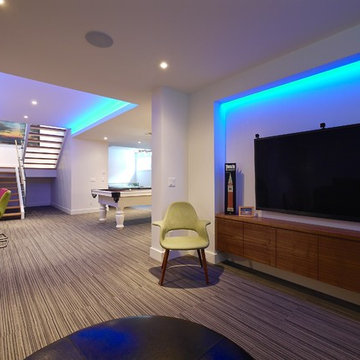
The basement is developed into a family activity area, with bookcase, games table, pool table, table tennis, foosball and built-in bar.
A fully-equipped media room is located in an alcove adjacent to the play area. User-programmable LED lights accent the raised ceiling areas.
The basement also incorporates a gym, guest bedroom, a large storage area/workshop and a wine cellar.
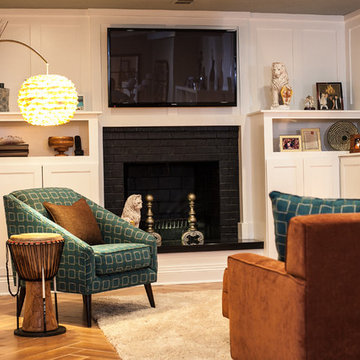
The clean lines of the shaker-style cabinetry provides beauty and storage. Cabinetry by Linnea Freidel. Photo: Timesmart Images
Design ideas for a large retro look-out basement in Other with beige walls, porcelain flooring, a standard fireplace and a brick fireplace surround.
Design ideas for a large retro look-out basement in Other with beige walls, porcelain flooring, a standard fireplace and a brick fireplace surround.
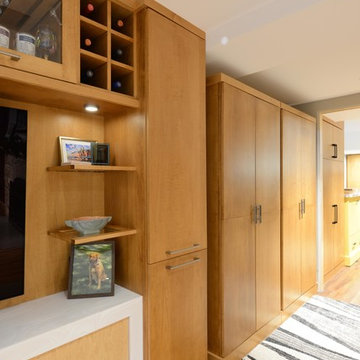
Robb Siverson Photography
Small midcentury look-out basement in Other with beige walls, medium hardwood flooring, a standard fireplace, a stone fireplace surround and beige floors.
Small midcentury look-out basement in Other with beige walls, medium hardwood flooring, a standard fireplace, a stone fireplace surround and beige floors.
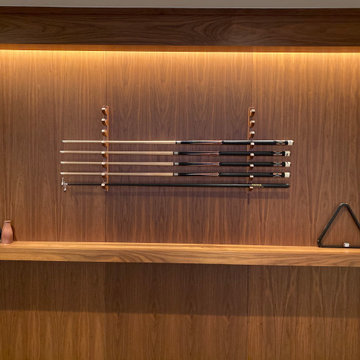
Game room with automated accent lighting
This is an example of a medium sized midcentury look-out basement in Denver with a game room, brown walls, concrete flooring and grey floors.
This is an example of a medium sized midcentury look-out basement in Denver with a game room, brown walls, concrete flooring and grey floors.
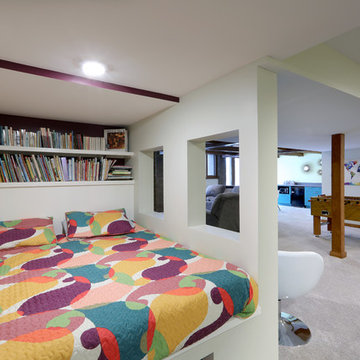
Full basement remodel. Remove (2) load bearing walls to open up entire space. Create new wall to enclose laundry room. Create dry bar near entry. New floating hearth at fireplace and entertainment cabinet with mesh inserts. Create storage bench with soft close lids for toys an bins. Create mirror corner with ballet barre. Create reading nook with book storage above and finished storage underneath and peek-throughs. Finish off and create hallway to back bedroom through utility room.
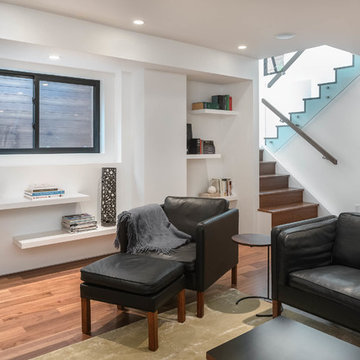
My House Design/Build Team | www.myhousedesignbuild.com | 604-694-6873 | Reuben Krabbe Photography
Photo of a large midcentury look-out basement in Vancouver with white walls, medium hardwood flooring, no fireplace and brown floors.
Photo of a large midcentury look-out basement in Vancouver with white walls, medium hardwood flooring, no fireplace and brown floors.
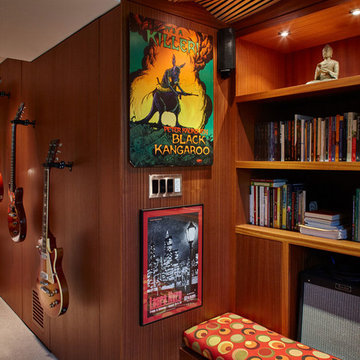
For this whole house remodel the homeowner wanted to update the front exterior entrance and landscaping, kitchen, bathroom and dining room. We also built an addition in the back with a separate entrance for the homeowner’s massage studio, including a reception area, bathroom and kitchenette. The back exterior was fully renovated with natural landscaping and a gorgeous Santa Rosa Labyrinth. Clean crisp lines, colorful surfaces and natural wood finishes enhance the home’s mid-century appeal. The outdoor living area and labyrinth provide a place of solace and reflection for the homeowner and his clients.
After remodeling this mid-century modern home near Bush Park in Salem, Oregon, the final phase was a full basement remodel. The previously unfinished space was transformed into a comfortable and sophisticated living area complete with hidden storage, an entertainment system, guitar display wall and safe room. The unique ceiling was custom designed and carved to look like a wave – which won national recognition for the 2016 Contractor of the Year Award for basement remodeling. The homeowner now enjoys a custom whole house remodel that reflects his aesthetic and highlights the home’s era.
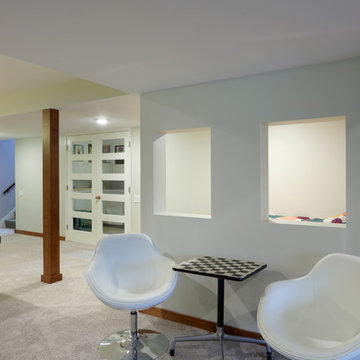
Full basement remodel. Remove (2) load bearing walls to open up entire space. Create new wall to enclose laundry room. Create dry bar near entry. New floating hearth at fireplace and entertainment cabinet with mesh inserts. Create storage bench with soft close lids for toys an bins. Create mirror corner with ballet barre. Create reading nook with book storage above and finished storage underneath and peek-throughs. Finish off and create hallway to back bedroom through utility room.
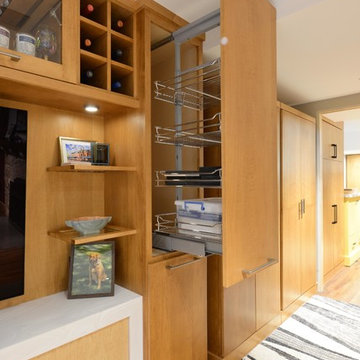
Robb Siverson Photography
Design ideas for a small retro look-out basement in Other with beige walls, medium hardwood flooring, a standard fireplace, a stone fireplace surround and beige floors.
Design ideas for a small retro look-out basement in Other with beige walls, medium hardwood flooring, a standard fireplace, a stone fireplace surround and beige floors.
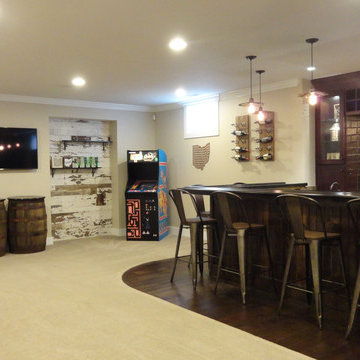
Photo of a medium sized midcentury look-out basement in Columbus with beige walls, carpet and no fireplace.
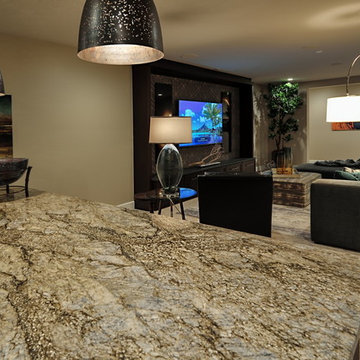
Lisza Coffey Photography
Design ideas for a medium sized midcentury look-out basement in Omaha with beige walls, carpet, no fireplace and beige floors.
Design ideas for a medium sized midcentury look-out basement in Omaha with beige walls, carpet, no fireplace and beige floors.
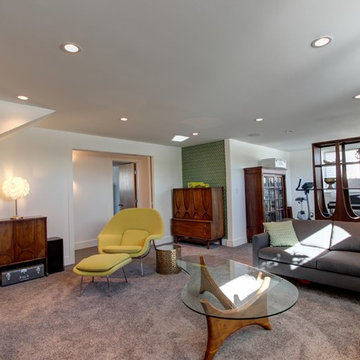
Jenn Cohen
This is an example of a medium sized midcentury look-out basement in Denver with white walls, carpet and no fireplace.
This is an example of a medium sized midcentury look-out basement in Denver with white walls, carpet and no fireplace.
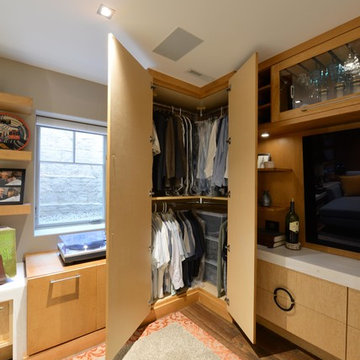
Robb Siverson Photography
This is an example of a small retro look-out basement in Other with beige walls, medium hardwood flooring, a standard fireplace, a stone fireplace surround and beige floors.
This is an example of a small retro look-out basement in Other with beige walls, medium hardwood flooring, a standard fireplace, a stone fireplace surround and beige floors.
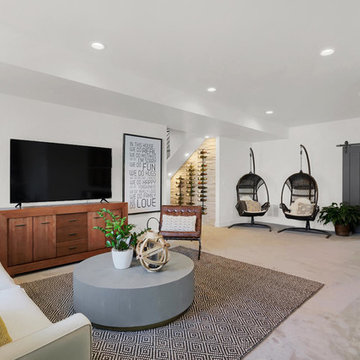
Lower Level Recreation
(2017 Parade of Homes Winner - Best Interior Design)
Midcentury look-out basement in Denver with white walls, carpet and beige floors.
Midcentury look-out basement in Denver with white walls, carpet and beige floors.
Midcentury Look-out Basement Ideas and Designs
2
