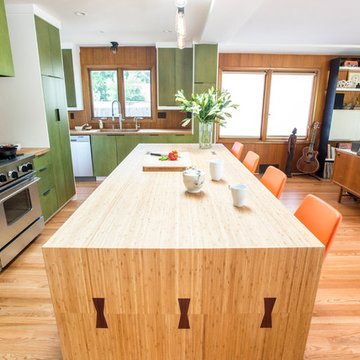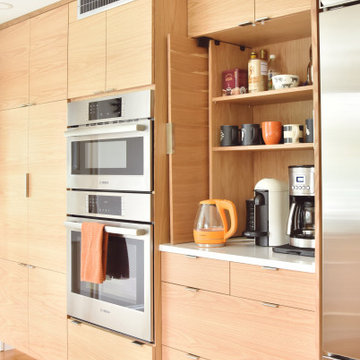Midcentury Orange Kitchen Ideas and Designs
Refine by:
Budget
Sort by:Popular Today
1 - 20 of 621 photos
Item 1 of 3

Bespoke hand built kitchen with built in kitchen cabinet and free standing island with modern patterned floor tiles and blue linoleum on birch plywood
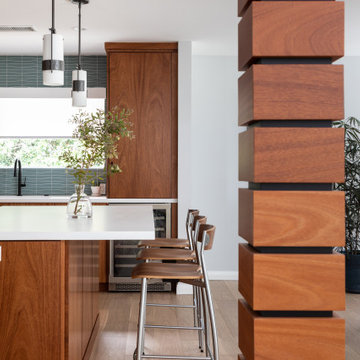
This mid-century ranch-style home in Pasadena, CA underwent a complete interior remodel and renovation. The kitchen walls separating it from the dining and living rooms were removed creating a sophisticated open-plan entertainment space.
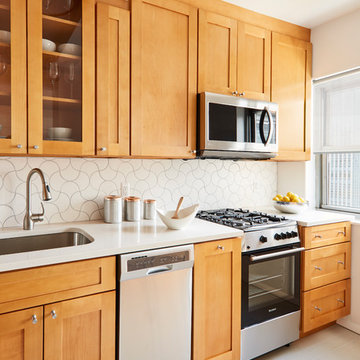
Dylan Chandler photography
Full gut renovation of this kitchen in Brooklyn. Check out the before and afters here! https://mmonroedesigninspiration.wordpress.com/2016/04/12/mid-century-inspired-kitchen-renovation-before-after/

Inspiration for a medium sized midcentury l-shaped open plan kitchen in Seattle with flat-panel cabinets, medium wood cabinets, quartz worktops, white splashback, stainless steel appliances, medium hardwood flooring, an island, brown floors and white worktops.

PixelProFoto
Design ideas for a large retro galley kitchen/diner in San Diego with a single-bowl sink, flat-panel cabinets, dark wood cabinets, engineered stone countertops, blue splashback, glass tiled splashback, stainless steel appliances, light hardwood flooring, an island, yellow floors and white worktops.
Design ideas for a large retro galley kitchen/diner in San Diego with a single-bowl sink, flat-panel cabinets, dark wood cabinets, engineered stone countertops, blue splashback, glass tiled splashback, stainless steel appliances, light hardwood flooring, an island, yellow floors and white worktops.

Photo of a medium sized midcentury kitchen in Austin with flat-panel cabinets, light wood cabinets, engineered stone countertops, green splashback, porcelain splashback, stainless steel appliances, ceramic flooring, an island and a double-bowl sink.

This is a home that was designed around the property. With views in every direction from the master suite and almost everywhere else in the home. The home was designed by local architect Randy Sample and the interior architecture was designed by Maurice Jennings Architecture, a disciple of E. Fay Jones. New Construction of a 4,400 sf custom home in the Southbay Neighborhood of Osprey, FL, just south of Sarasota.
Photo - Ricky Perrone

Inspiration for a medium sized retro galley open plan kitchen in Los Angeles with a submerged sink, flat-panel cabinets, multi-coloured splashback, stainless steel appliances, a breakfast bar, black floors, white worktops, medium wood cabinets, mosaic tiled splashback, slate flooring and engineered stone countertops.

This Denver ranch house was a traditional, 8’ ceiling ranch home when I first met my clients. With the help of an architect and a builder with an eye for detail, we completely transformed it into a Mid-Century Modern fantasy.
Photos by sara yoder

The homeowners, who were expecting their first child, were interested in expanding their current 2 bedroom/2 bathroom house for their growing family. They also wanted to retain the character of their 1940 era inside-the-beltline home. Wood Wise designer Kathy Walker worked with the clients on several design options to meet their list of requirements. The final plan includes adding 2 bedrooms, 1 bathroom, a new dining room, and sunroom. The existing kitchen and dining rooms were remodeled to create a new central kitchen with a large walk-in pantry with sink. The custom aqua color of the kitchen cabinets recalls period turquoise kitchens. The exterior of the home was updated with paint and a new standing-seam metal roof to complete the remodel.
Wood Wise provided all design. Kathy Walker designed the cabinet plan and assisted homeowners with all showroom selections.
Stuart Jones Photography

Carole Whitacre Photography
Photo of a large midcentury galley kitchen/diner in San Francisco with a submerged sink, flat-panel cabinets, light wood cabinets, engineered stone countertops, yellow splashback, glass tiled splashback, stainless steel appliances, dark hardwood flooring, an island and brown floors.
Photo of a large midcentury galley kitchen/diner in San Francisco with a submerged sink, flat-panel cabinets, light wood cabinets, engineered stone countertops, yellow splashback, glass tiled splashback, stainless steel appliances, dark hardwood flooring, an island and brown floors.

Inspiration for a medium sized retro u-shaped kitchen in Detroit with a double-bowl sink, flat-panel cabinets, medium wood cabinets, laminate countertops, white splashback, ceramic splashback, white appliances, cork flooring, a breakfast bar, brown floors and white worktops.
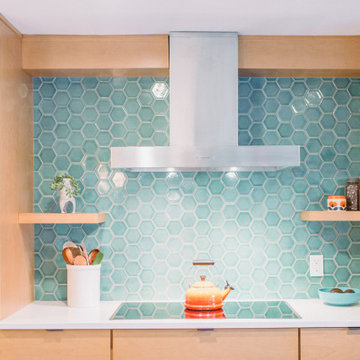
Make waves in your kitchen design by using our blue Amalfi Coast hexagon backsplash tile.
DESIGN
True Home Restorations
PHOTOS
Hetler Photography
Tile Shown: 4" Hexagon in Amalfi Coast
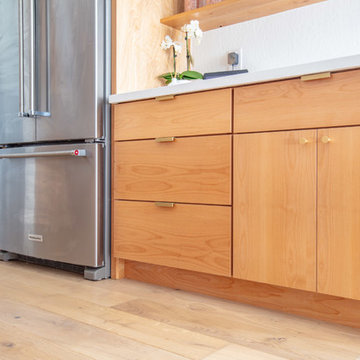
Shane Baker
Inspiration for a medium sized retro u-shaped kitchen/diner in Phoenix with a submerged sink, flat-panel cabinets, light wood cabinets, engineered stone countertops, white splashback, stainless steel appliances, light hardwood flooring, an island, brown floors and white worktops.
Inspiration for a medium sized retro u-shaped kitchen/diner in Phoenix with a submerged sink, flat-panel cabinets, light wood cabinets, engineered stone countertops, white splashback, stainless steel appliances, light hardwood flooring, an island, brown floors and white worktops.

Custom Walnut Cabinets with a tapered Island and custom Cocktail Bar
Photo of a large retro galley kitchen/diner in Portland with a submerged sink, flat-panel cabinets, dark wood cabinets, engineered stone countertops, green splashback, metro tiled splashback, stainless steel appliances, bamboo flooring, an island and brown floors.
Photo of a large retro galley kitchen/diner in Portland with a submerged sink, flat-panel cabinets, dark wood cabinets, engineered stone countertops, green splashback, metro tiled splashback, stainless steel appliances, bamboo flooring, an island and brown floors.

Danny Piassick
Design ideas for an expansive midcentury u-shaped kitchen pantry in Austin with a submerged sink, flat-panel cabinets, medium wood cabinets, composite countertops, grey splashback, stainless steel appliances, porcelain flooring and no island.
Design ideas for an expansive midcentury u-shaped kitchen pantry in Austin with a submerged sink, flat-panel cabinets, medium wood cabinets, composite countertops, grey splashback, stainless steel appliances, porcelain flooring and no island.
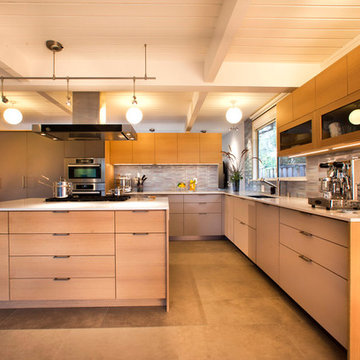
Design ideas for a midcentury u-shaped kitchen in San Francisco with flat-panel cabinets, light wood cabinets and grey splashback.
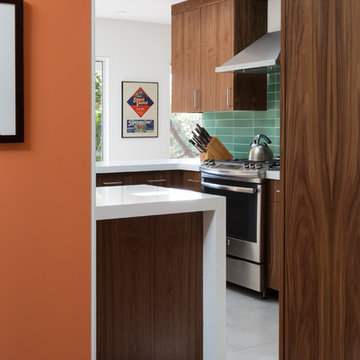
This was an interior renovation of an existing home. The existing kitchen was demolished, new walnut cabinets were designed and installed with white ceasarstone counters and heath tile backsplash. Coordinating walnut cabinets were designed and installed in the adjacent living room and entry way.
photography by adam rouse
Midcentury Orange Kitchen Ideas and Designs
1
