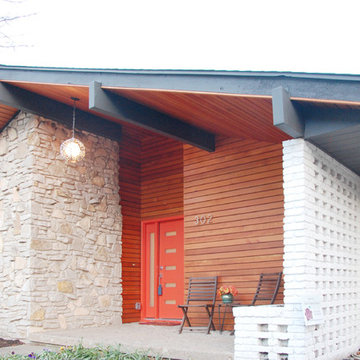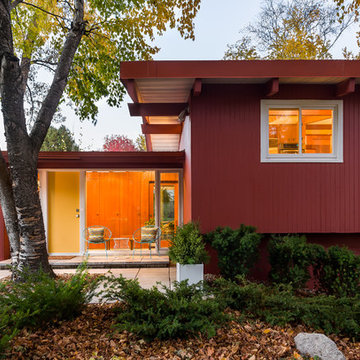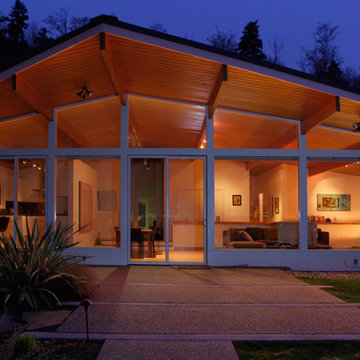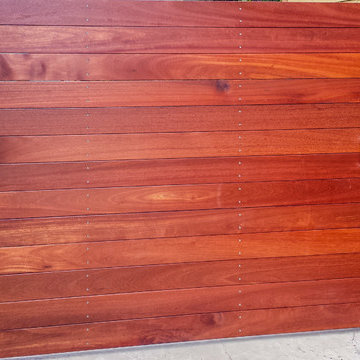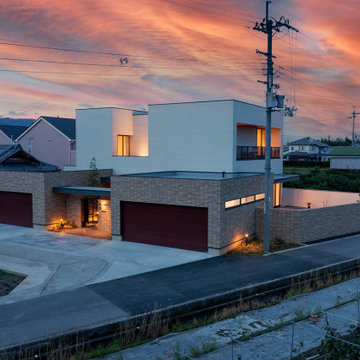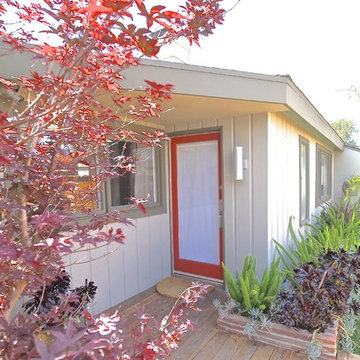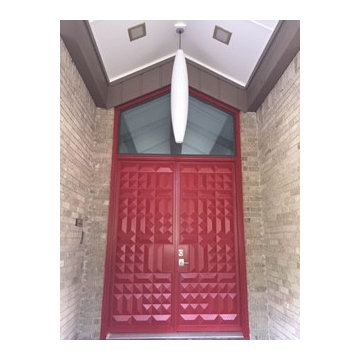Midcentury Red House Exterior Ideas and Designs
Refine by:
Budget
Sort by:Popular Today
1 - 20 of 32 photos
Item 1 of 3
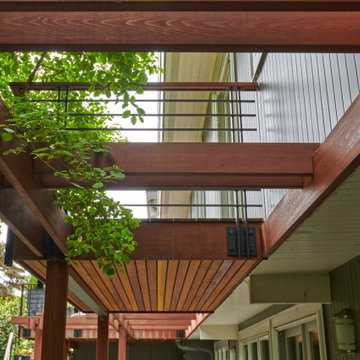
This is an example of a retro split-level detached house in Seattle with wood cladding, a pitched roof and a metal roof.
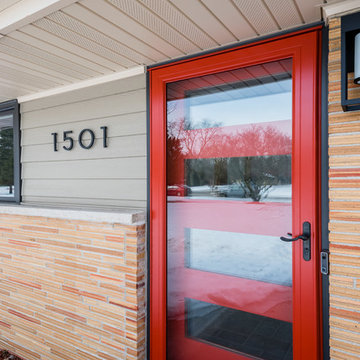
James Meyer Photography
Photo of a medium sized and beige retro bungalow brick detached house in New York.
Photo of a medium sized and beige retro bungalow brick detached house in New York.
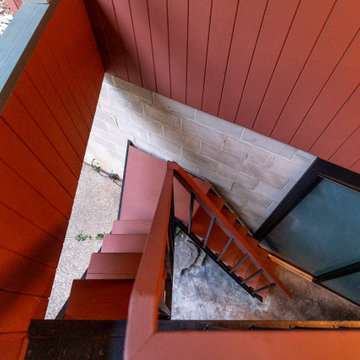
Photo of a medium sized and multi-coloured midcentury split-level detached house in Minneapolis with wood cladding and a flat roof.
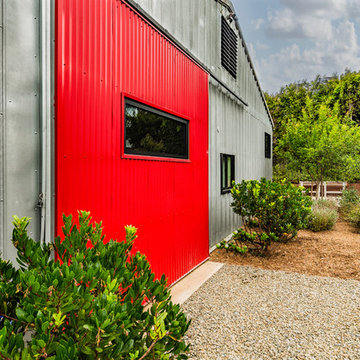
PixelProFoto
Large and gey retro two floor detached house in San Diego with metal cladding, a pitched roof and a metal roof.
Large and gey retro two floor detached house in San Diego with metal cladding, a pitched roof and a metal roof.
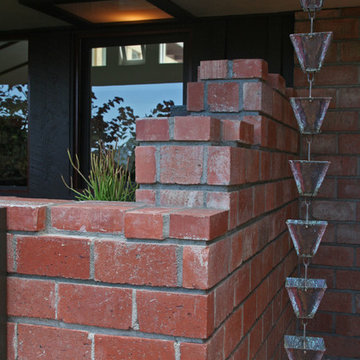
Kim Grant, Architect
Inspiration for a brown midcentury bungalow house exterior in San Diego.
Inspiration for a brown midcentury bungalow house exterior in San Diego.
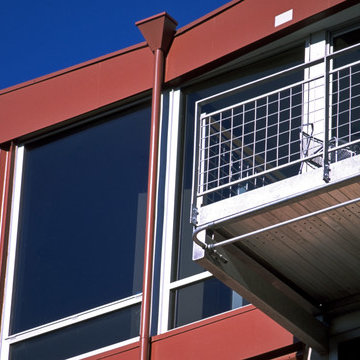
Erich Ansel Koyama
Medium sized and red retro two floor house exterior in Los Angeles with concrete fibreboard cladding and a flat roof.
Medium sized and red retro two floor house exterior in Los Angeles with concrete fibreboard cladding and a flat roof.
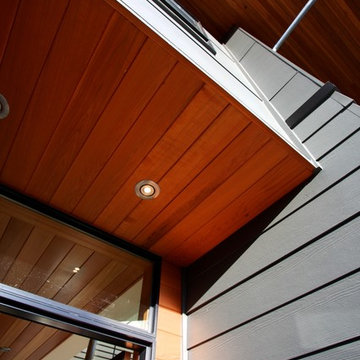
andrew feldon
Inspiration for a large and gey midcentury two floor house exterior in Portland with wood cladding and a pitched roof.
Inspiration for a large and gey midcentury two floor house exterior in Portland with wood cladding and a pitched roof.
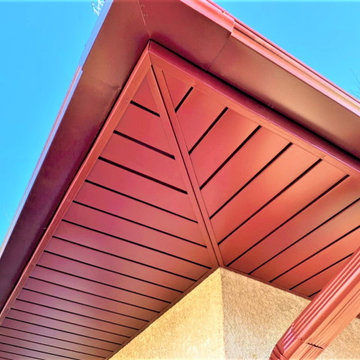
We installed red LeafGuard® Brand Gutters, wrapped the fascia boards, and installed TruVent hidden vent soffit on this 1970's era Twin Cities home.
Here's on the online review Jay left us after the project was completed, "The workers were very professional, the job was done on time and makes my house look great! I highly recommend Lindus Construction."
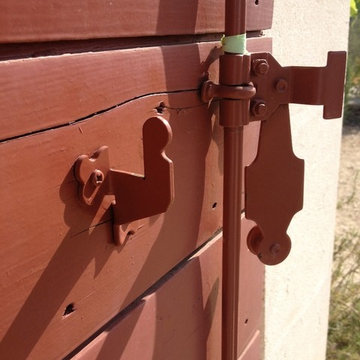
Ziegler doors is proud to be apart of the san francisco bay area community. Our Tuscan inspired shutters feature decorative hardware that helps replicate the european architecture.
Photo: Marni Epstein-Mervis © 2018 Houzz
This is an example of a midcentury house exterior in Other.
This is an example of a midcentury house exterior in Other.
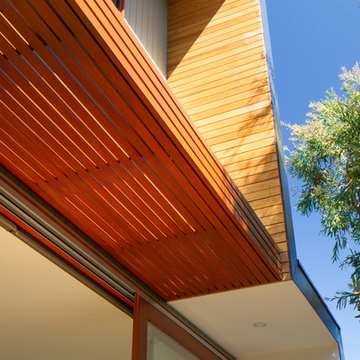
This is an example of a beige retro two floor detached house in Melbourne with wood cladding, a flat roof and a metal roof.
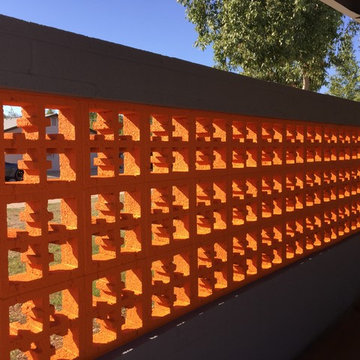
Natan Jacobs | Vestis Group
This is an example of a midcentury house exterior in Phoenix.
This is an example of a midcentury house exterior in Phoenix.
Architectural Gem of Doylestown, PA>
At the southeast corner of East State Street and South Main Street in Doylestown is Lenape Hall
One of the most distinctive buildings in Doylestown, the building was designed by architects Addison Hutton & Thomas Cernea and dedicated November 17th 1874.
It originally provided Doylestown with a large town hall for public meetings, a concentrated store area and a much-needed indoor market.
In the early 20th century, the Strand Theater showed movies here until the building of the New Strand Theater, in 1925. In effect it was a Victorian shopping mall, which had a strong influence on the town’s commercial identity.
from the doylestown historical society http://www.doylestownhistorical.org/BuildingRecognition/Lenape.htm
Midcentury Red House Exterior Ideas and Designs
1
