Midcentury Shower Room Bathroom Ideas and Designs
Refine by:
Budget
Sort by:Popular Today
141 - 160 of 1,867 photos
Item 1 of 3
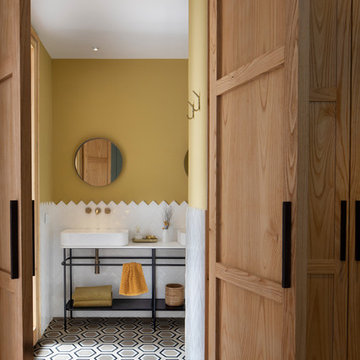
This is an example of a retro shower room bathroom in Barcelona with open cabinets, white tiles and a vessel sink.
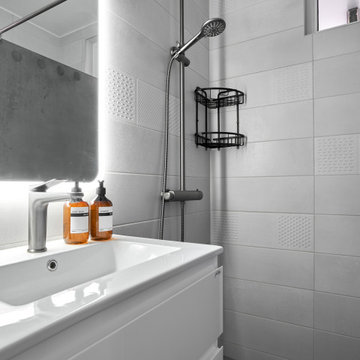
Design ideas for a small midcentury grey and white shower room bathroom in Moscow with flat-panel cabinets, white cabinets, a walk-in shower, a two-piece toilet, white tiles, ceramic tiles, grey walls, a submerged sink, grey floors, white worktops, a single sink and a floating vanity unit.
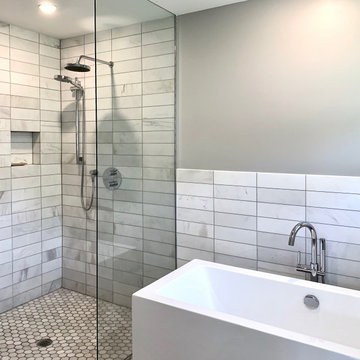
Marble clad white master bathroom. Features walk-in shower and deep soaking tub.
Medium sized retro shower room bathroom in Dallas with flat-panel cabinets, dark wood cabinets, a freestanding bath, a built-in shower, a one-piece toilet, white tiles, stone tiles, grey walls, marble flooring, an integrated sink, solid surface worktops, white floors, an open shower and white worktops.
Medium sized retro shower room bathroom in Dallas with flat-panel cabinets, dark wood cabinets, a freestanding bath, a built-in shower, a one-piece toilet, white tiles, stone tiles, grey walls, marble flooring, an integrated sink, solid surface worktops, white floors, an open shower and white worktops.
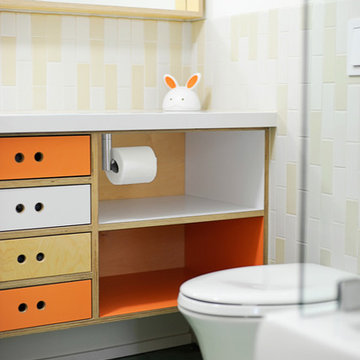
Able and Baker, Inc.
Photo of a medium sized retro shower room bathroom in Los Angeles with flat-panel cabinets, light wood cabinets, an alcove bath, a shower/bath combination, beige tiles, white tiles, ceramic tiles, white walls, ceramic flooring, a submerged sink, solid surface worktops, green floors and an open shower.
Photo of a medium sized retro shower room bathroom in Los Angeles with flat-panel cabinets, light wood cabinets, an alcove bath, a shower/bath combination, beige tiles, white tiles, ceramic tiles, white walls, ceramic flooring, a submerged sink, solid surface worktops, green floors and an open shower.
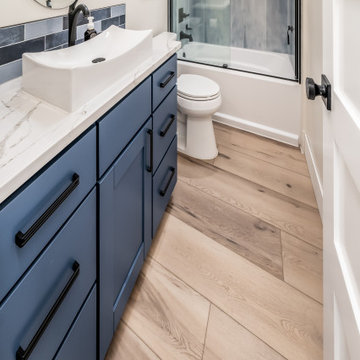
Warm, light, and inviting with characteristic knot vinyl floors that bring a touch of wabi-sabi to every room. This rustic maple style is ideal for Japanese and Scandinavian-inspired spaces. With the Modin Collection, we have raised the bar on luxury vinyl plank. The result is a new standard in resilient flooring. Modin offers true embossed in register texture, a low sheen level, a rigid SPC core, an industry-leading wear layer, and so much more.

The Holloway blends the recent revival of mid-century aesthetics with the timelessness of a country farmhouse. Each façade features playfully arranged windows tucked under steeply pitched gables. Natural wood lapped siding emphasizes this homes more modern elements, while classic white board & batten covers the core of this house. A rustic stone water table wraps around the base and contours down into the rear view-out terrace.
Inside, a wide hallway connects the foyer to the den and living spaces through smooth case-less openings. Featuring a grey stone fireplace, tall windows, and vaulted wood ceiling, the living room bridges between the kitchen and den. The kitchen picks up some mid-century through the use of flat-faced upper and lower cabinets with chrome pulls. Richly toned wood chairs and table cap off the dining room, which is surrounded by windows on three sides. The grand staircase, to the left, is viewable from the outside through a set of giant casement windows on the upper landing. A spacious master suite is situated off of this upper landing. Featuring separate closets, a tiled bath with tub and shower, this suite has a perfect view out to the rear yard through the bedroom's rear windows. All the way upstairs, and to the right of the staircase, is four separate bedrooms. Downstairs, under the master suite, is a gymnasium. This gymnasium is connected to the outdoors through an overhead door and is perfect for athletic activities or storing a boat during cold months. The lower level also features a living room with a view out windows and a private guest suite.
Architect: Visbeen Architects
Photographer: Ashley Avila Photography
Builder: AVB Inc.
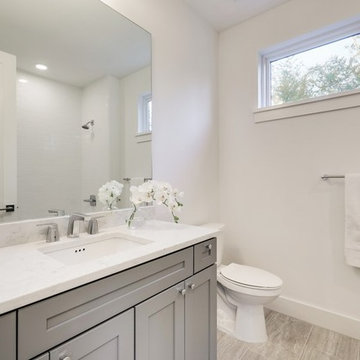
1st floor bathroom
Design ideas for a medium sized retro shower room bathroom in Austin with shaker cabinets, grey cabinets, an alcove bath, a shower/bath combination, a two-piece toilet, white tiles, metro tiles, white walls, laminate floors, a submerged sink, quartz worktops, brown floors, a shower curtain and white worktops.
Design ideas for a medium sized retro shower room bathroom in Austin with shaker cabinets, grey cabinets, an alcove bath, a shower/bath combination, a two-piece toilet, white tiles, metro tiles, white walls, laminate floors, a submerged sink, quartz worktops, brown floors, a shower curtain and white worktops.
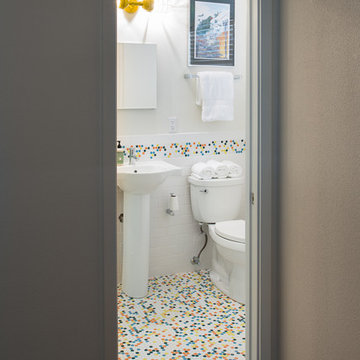
A husband-wife advertising couple purchased her grandparents' ranch style home and wanted an updated bathroom. He's a Graphic Artist/Animator and she's in Account Planning, so good design is a must. Both have an appreciation for retro styles, but it was important that it feel current. (Note the illustration of Godzilla that hangs on the wall.) What a transformation!
This project was designed and contracted by Galeana Younger. Photo by Mark Menjivar.
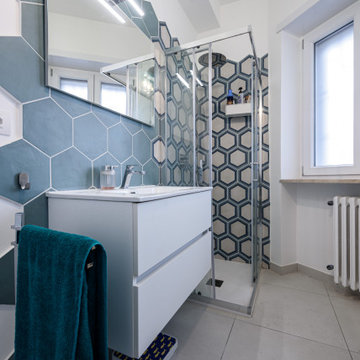
Esagoni piccoli e decorarti, che ricordano i colori del mare e del cielo. Questo bagno è stato ricavato dal vecchio bagno. Nuovi pavimenti chiari e freschi che fanno percepire lo spazio più ampio. Questa è la finestra del vecchio bagno, con accorgimenti dei materiali è diventato tutto più luminoso.
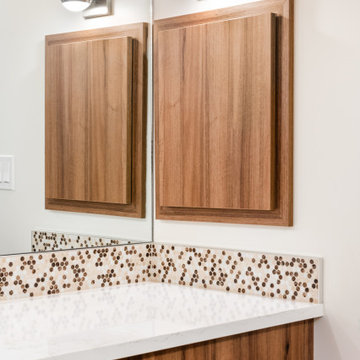
Design ideas for a small retro shower room bathroom in Vancouver with flat-panel cabinets, medium wood cabinets, an alcove shower, a two-piece toilet, grey tiles, porcelain tiles, white walls, porcelain flooring, a submerged sink, engineered stone worktops, grey floors, a hinged door and white worktops.
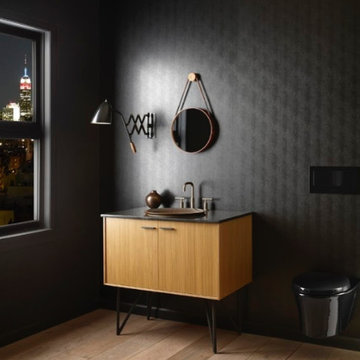
Inspiration for a medium sized midcentury shower room bathroom in Columbus with flat-panel cabinets, light wood cabinets, black walls, light hardwood flooring, a vessel sink and beige floors.
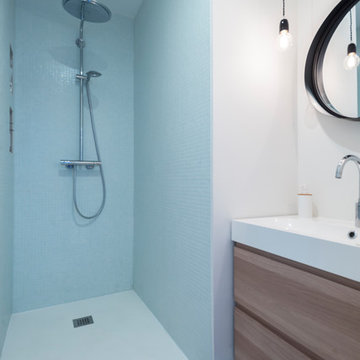
Sandrine Rivière
Design ideas for a small retro shower room bathroom in Grenoble with a walk-in shower, white tiles, mosaic tiles, ceramic flooring, a trough sink and an open shower.
Design ideas for a small retro shower room bathroom in Grenoble with a walk-in shower, white tiles, mosaic tiles, ceramic flooring, a trough sink and an open shower.
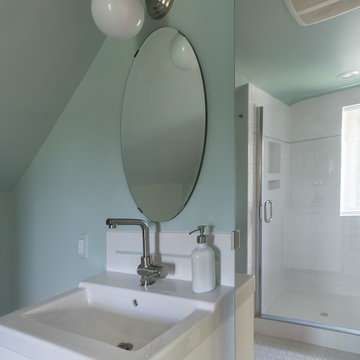
New guest bathroom in existing attic space
Michael S. Koryta
This is an example of a medium sized retro shower room bathroom in Baltimore with flat-panel cabinets, white cabinets, an alcove shower, green walls, ceramic flooring, white floors, a hinged door, white tiles, porcelain tiles and a built-in sink.
This is an example of a medium sized retro shower room bathroom in Baltimore with flat-panel cabinets, white cabinets, an alcove shower, green walls, ceramic flooring, white floors, a hinged door, white tiles, porcelain tiles and a built-in sink.
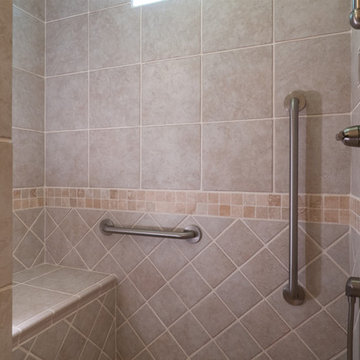
John Sartin
This bathroom was a total renovation which converted the tub area in to a beautiful curbless barrier free shower. Our in house UDCP designer create the compact use of space for the maximum benefit of the owner.
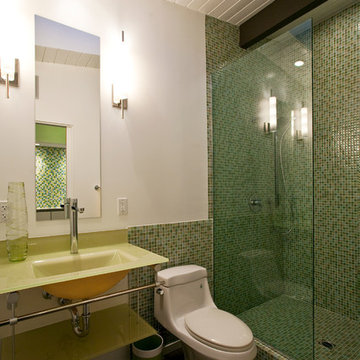
Guest Bathroom
Lance Gerber, Nuvue Interactive, LLC
Photo of a medium sized retro shower room bathroom in Other with a wall-mounted sink, glass-front cabinets, glass worktops, a walk-in shower, a one-piece toilet, multi-coloured tiles, white walls and concrete flooring.
Photo of a medium sized retro shower room bathroom in Other with a wall-mounted sink, glass-front cabinets, glass worktops, a walk-in shower, a one-piece toilet, multi-coloured tiles, white walls and concrete flooring.
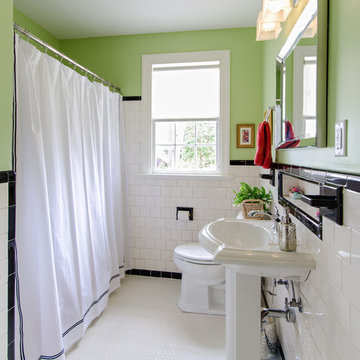
John Magor Photography
Design ideas for a medium sized retro shower room bathroom in Richmond with an alcove bath, a shower/bath combination, a one-piece toilet, black and white tiles, metro tiles, green walls, mosaic tile flooring, a pedestal sink and a shower curtain.
Design ideas for a medium sized retro shower room bathroom in Richmond with an alcove bath, a shower/bath combination, a one-piece toilet, black and white tiles, metro tiles, green walls, mosaic tile flooring, a pedestal sink and a shower curtain.
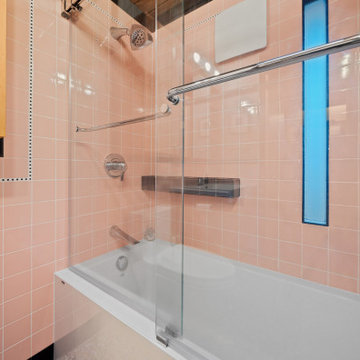
Inspiration for a retro shower room bathroom in Other with medium wood cabinets, a built-in bath, a shower/bath combination, a one-piece toilet, pink tiles, ceramic tiles, multi-coloured walls, porcelain flooring, a built-in sink, quartz worktops, multi-coloured floors, a sliding door, white worktops, a single sink and a built in vanity unit.
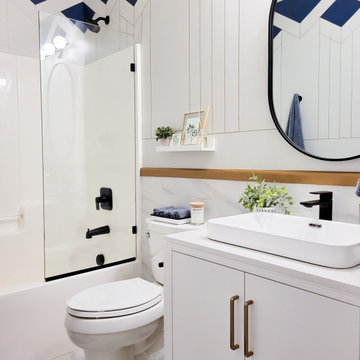
Inspiration for a small midcentury shower room bathroom with flat-panel cabinets, white cabinets, a one-piece toilet, white tiles, ceramic tiles, blue walls, ceramic flooring, a vessel sink, marble worktops, white floors, a hinged door, white worktops, a single sink, a freestanding vanity unit and wallpapered walls.
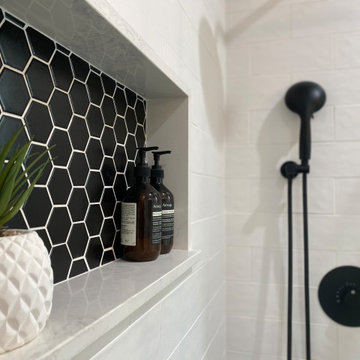
Inspiration for a medium sized midcentury shower room bathroom in Los Angeles with a built-in shower, white tiles, ceramic tiles, ceramic flooring, black floors and a wall niche.
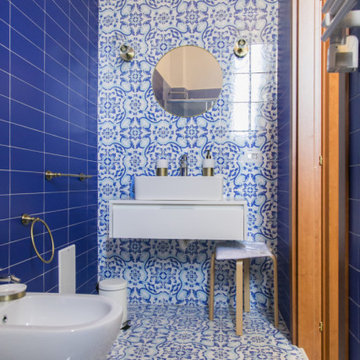
Inspiration for a medium sized midcentury shower room bathroom in Other with flat-panel cabinets, white cabinets, a built-in shower, a two-piece toilet, ceramic tiles, white walls, ceramic flooring, a vessel sink, wooden worktops, a sliding door, white worktops, a single sink, a floating vanity unit, blue tiles and blue floors.
Midcentury Shower Room Bathroom Ideas and Designs
8

 Shelves and shelving units, like ladder shelves, will give you extra space without taking up too much floor space. Also look for wire, wicker or fabric baskets, large and small, to store items under or next to the sink, or even on the wall.
Shelves and shelving units, like ladder shelves, will give you extra space without taking up too much floor space. Also look for wire, wicker or fabric baskets, large and small, to store items under or next to the sink, or even on the wall.  The sink, the mirror, shower and/or bath are the places where you might want the clearest and strongest light. You can use these if you want it to be bright and clear. Otherwise, you might want to look at some soft, ambient lighting in the form of chandeliers, short pendants or wall lamps. You could use accent lighting around your midcentury bath in the form to create a tranquil, spa feel, as well.
The sink, the mirror, shower and/or bath are the places where you might want the clearest and strongest light. You can use these if you want it to be bright and clear. Otherwise, you might want to look at some soft, ambient lighting in the form of chandeliers, short pendants or wall lamps. You could use accent lighting around your midcentury bath in the form to create a tranquil, spa feel, as well. 