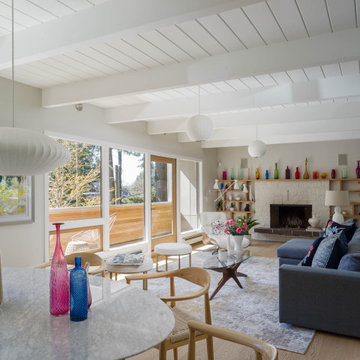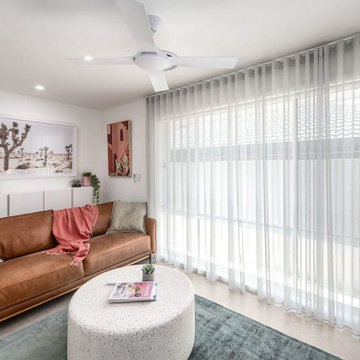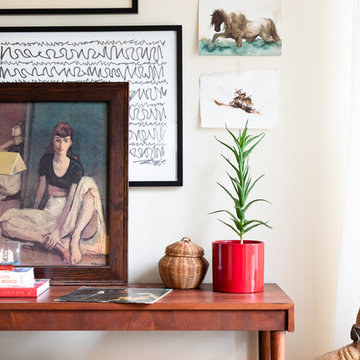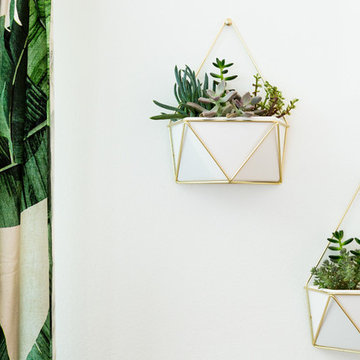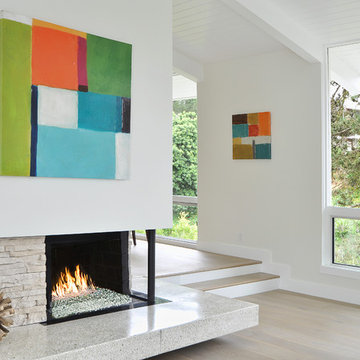Midcentury White Living Room Ideas and Designs
Refine by:
Budget
Sort by:Popular Today
161 - 180 of 6,671 photos
Item 1 of 3
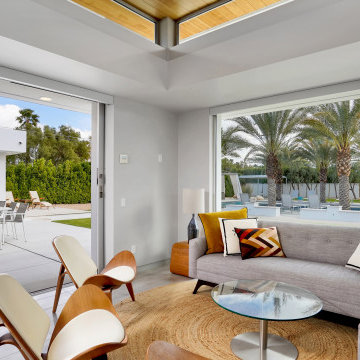
Embark on a journey of transformation with our Farrell Palm Springs Reimagined project - a bold tear-down and remodel venture that elevates the concept of modern desert living. Nestled in the heart of Palm Springs, this project envisions the creation of a harmonious oasis by tearing down the existing structure and giving rise to a contemporary masterpiece complete with a casita and a beautiful outdoor living area. This project creates a seamless blend of indoor and outdoor spaces.
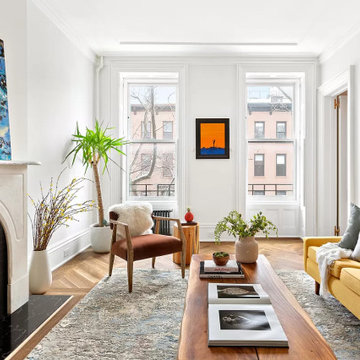
Design ideas for a medium sized midcentury enclosed living room in New York with white walls, medium hardwood flooring, a standard fireplace, a stone fireplace surround, brown floors and a coffered ceiling.
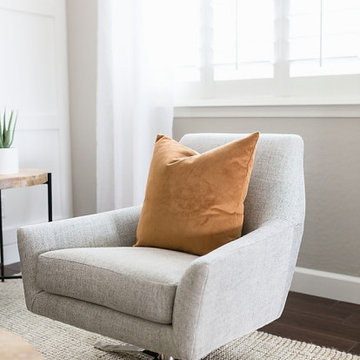
Photo of a small midcentury enclosed living room in Phoenix with a home bar, grey walls and brown floors.
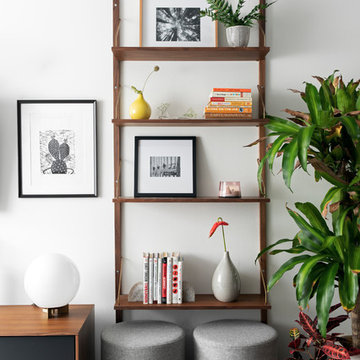
Design ideas for a medium sized midcentury open plan living room in New York with grey walls, light hardwood flooring, no fireplace, a wall mounted tv and brown floors.
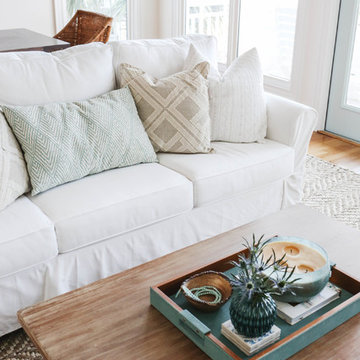
A white slip-cover sofa looks lovely in this tone-on-tone living room with the occasional hint of aqua and walnut wood.
This is an example of a small midcentury open plan living room in Other with white walls, light hardwood flooring, a standard fireplace, a stone fireplace surround, a wall mounted tv and beige floors.
This is an example of a small midcentury open plan living room in Other with white walls, light hardwood flooring, a standard fireplace, a stone fireplace surround, a wall mounted tv and beige floors.
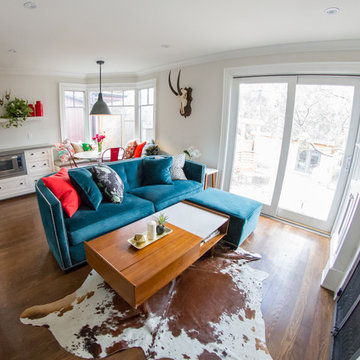
Betty Wang
Medium sized midcentury formal open plan living room in Toronto with white walls, medium hardwood flooring, a wall mounted tv and a standard fireplace.
Medium sized midcentury formal open plan living room in Toronto with white walls, medium hardwood flooring, a wall mounted tv and a standard fireplace.
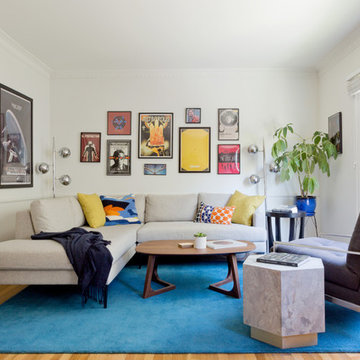
Amy Bartlam
Photo of a medium sized midcentury open plan living room in Los Angeles with white walls, light hardwood flooring, no fireplace, a wall mounted tv and beige floors.
Photo of a medium sized midcentury open plan living room in Los Angeles with white walls, light hardwood flooring, no fireplace, a wall mounted tv and beige floors.
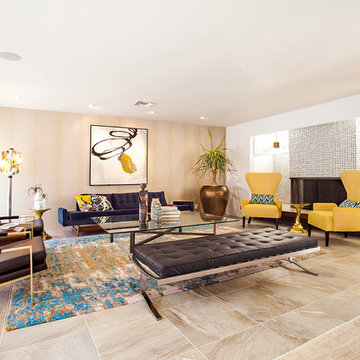
This is an example of a large midcentury open plan living room in Los Angeles with white walls, ceramic flooring, no fireplace and no tv.
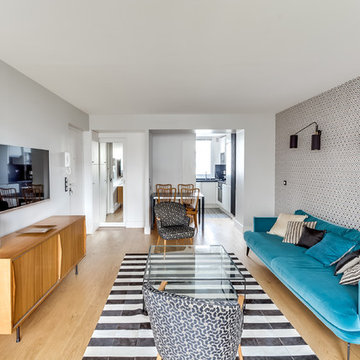
This is an example of a small midcentury open plan living room in Paris with a wall mounted tv, white walls, light hardwood flooring, no fireplace and brown floors.
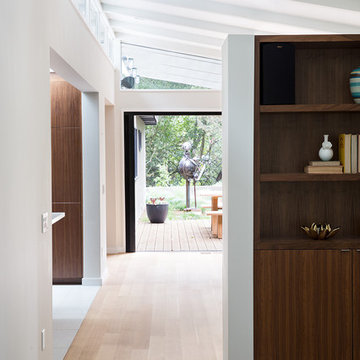
The owners of this property had been away from the Bay Area for many years, and looked forward to returning to an elegant mid-century modern house. The one they bought was anything but that. Faced with a “remuddled” kitchen from one decade, a haphazard bedroom / family room addition from another, and an otherwise disjointed and generally run-down mid-century modern house, the owners asked Klopf Architecture and Envision Landscape Studio to re-imagine this house and property as a unified, flowing, sophisticated, warm, modern indoor / outdoor living space for a family of five.
Opening up the spaces internally and from inside to out was the first order of business. The formerly disjointed eat-in kitchen with 7 foot high ceilings were opened up to the living room, re-oriented, and replaced with a spacious cook's kitchen complete with a row of skylights bringing light into the space. Adjacent the living room wall was completely opened up with La Cantina folding door system, connecting the interior living space to a new wood deck that acts as a continuation of the wood floor. People can flow from kitchen to the living / dining room and the deck seamlessly, making the main entertainment space feel at once unified and complete, and at the same time open and limitless.
Klopf opened up the bedroom with a large sliding panel, and turned what was once a large walk-in closet into an office area, again with a large sliding panel. The master bathroom has high windows all along one wall to bring in light, and a large wet room area for the shower and tub. The dark, solid roof structure over the patio was replaced with an open trellis that allows plenty of light, brightening the new deck area as well as the interior of the house.
All the materials of the house were replaced, apart from the framing and the ceiling boards. This allowed Klopf to unify the materials from space to space, running the same wood flooring throughout, using the same paint colors, and generally creating a consistent look from room to room. Located in Lafayette, CA this remodeled single-family house is 3,363 square foot, 4 bedroom, and 3.5 bathroom.
Klopf Architecture Project Team: John Klopf, AIA, Jackie Detamore, and Jeffrey Prose
Landscape Design: Envision Landscape Studio
Structural Engineer: Brian Dotson Consulting Engineers
Contractor: Kasten Builders
Photography ©2015 Mariko Reed
Staging: The Design Shop
Location: Lafayette, CA
Year completed: 2014
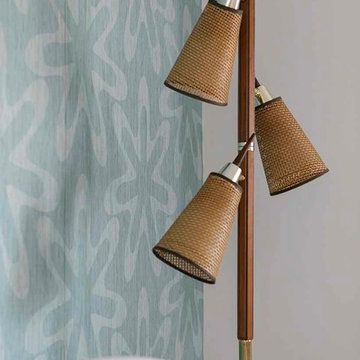
David Duncan Livingston
Design ideas for a midcentury living room in Los Angeles.
Design ideas for a midcentury living room in Los Angeles.
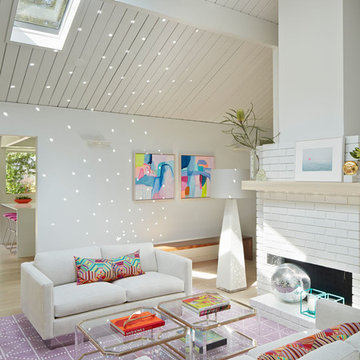
Photo © Bruce Damonte
Photo of a retro formal living room in San Francisco with white walls, medium hardwood flooring, a standard fireplace and a brick fireplace surround.
Photo of a retro formal living room in San Francisco with white walls, medium hardwood flooring, a standard fireplace and a brick fireplace surround.
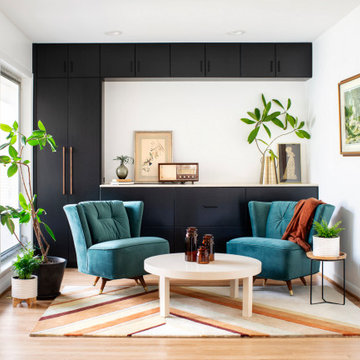
Small modern sitting room with custom black cabinetry, vintage art and chairs, bright light, plants.
Inspiration for a small midcentury formal living room in Raleigh with white walls, medium hardwood flooring, no fireplace, no tv and brown floors.
Inspiration for a small midcentury formal living room in Raleigh with white walls, medium hardwood flooring, no fireplace, no tv and brown floors.
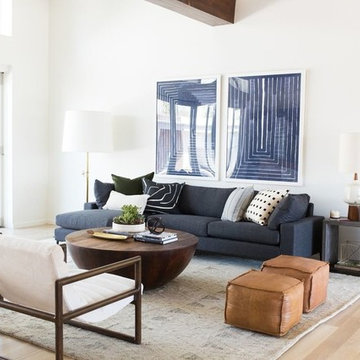
Shop the products and see more here: http://www.studio-mcgee.com/portfolio/2017/4/21/mid-century-modern-project
Watch the webisode here: http://www.studio-mcgee.com/studioblog/2017/4/18/mid-century-modern-install-webisode
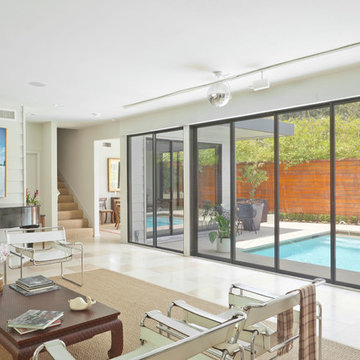
Benjamin Hill Photography
This is an example of a retro living room in Houston.
This is an example of a retro living room in Houston.
Midcentury White Living Room Ideas and Designs
9
