Mixed Railing, All Railing Veranda Ideas and Designs
Refine by:
Budget
Sort by:Popular Today
61 - 80 of 626 photos
Item 1 of 3
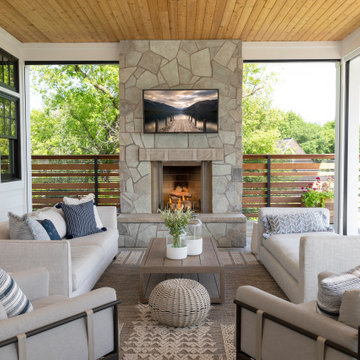
When your porch offers phantom screens, comfortable furniture, and a fabulous stone fireplace, outdoor living is perfect.
Traditional back mixed railing veranda in Minneapolis with a fireplace and a roof extension.
Traditional back mixed railing veranda in Minneapolis with a fireplace and a roof extension.

A screened porch off the living room makes for the perfect spot to dine al-fresco without the bugs in this near-net-zero custom built home built by Meadowlark Design + Build in Ann Arbor, Michigan. Architect: Architectural Resource, Photography: Joshua Caldwell
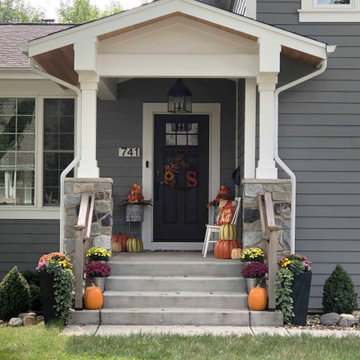
Medium sized classic front mixed railing veranda in Chicago with a potted garden, concrete paving and a roof extension.
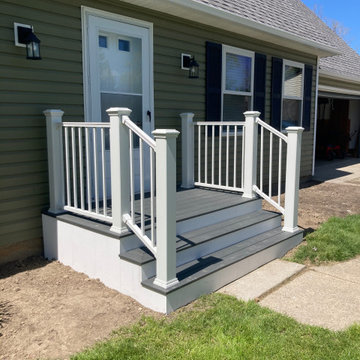
The photo showcases a newly added front porch to a home, adding a touch of sophistication and style to the property. The porch is designed with a crisp, white aesthetic, creating a bright and inviting entrance that is both functional and aesthetically pleasing. The white finish provides a fresh and modern look, while the sleek, clean lines of the design convey a sense of sophistication and elegance. The porch is constructed with quality materials, featuring a solid foundation, sturdy flooring, and a supportive railing. The railing is designed with style in mind, offering both safety and beauty, with a white finish that perfectly complements the overall aesthetic of the porch. The new front porch is a true extension of the living space, offering a comfortable and inviting area for homeowners to relax and enjoy the outdoors. The addition of this stylish front porch is a smart investment, increasing the value, functionality, and visual appeal of the home.
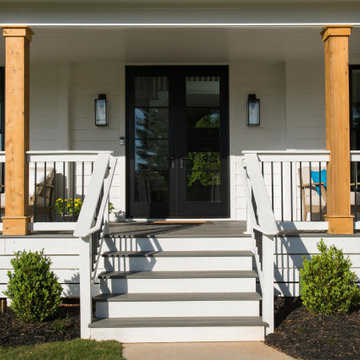
AFTER: Georgia Front Porch designed and built a full front porch that complemented the new siding and landscaping. This farmhouse-inspired design features a 41 ft. long composite floor, 4x4 timber posts, tongue and groove ceiling covered by a black, standing seam metal roof.
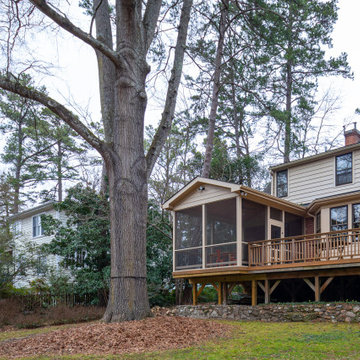
Screen porch addition to blend with existing home
Small traditional back screened mixed railing veranda in Raleigh with decking and a roof extension.
Small traditional back screened mixed railing veranda in Raleigh with decking and a roof extension.

Inspiration for a traditional front mixed railing veranda in Charleston with with columns and a roof extension.
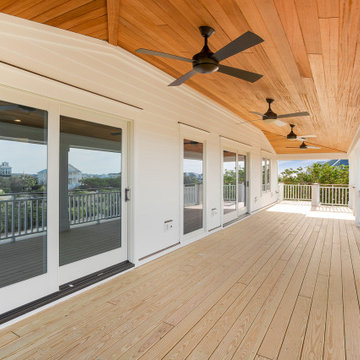
Beautiful covered porch overlooking the Atlantic Ocean. Large glass sliding doors drink in all the veiw
Photo of a large beach style front mixed railing veranda in Wilmington with with columns, decking and a roof extension.
Photo of a large beach style front mixed railing veranda in Wilmington with with columns, decking and a roof extension.
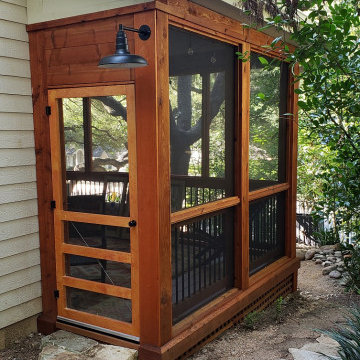
In constructing the screened porch, we replaced the posts at the rear corner of the house, added the porch roof and removed the original beam. We installed our favorite porch ceiling from Synergywood in the Auburn color. The ceiling is in two levels, the original flat ceiling and the cathedral ceiling under the new shed roof, both finished with Synergywood.
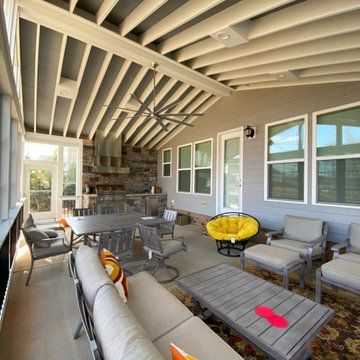
Custom three-season room porch in Waxhaw, NC by Deck Plus.
The porch features a gable roof, an interior with an open rafter ceiling finish with an outdoor kitchen, and an integrated outdoor kitchen.
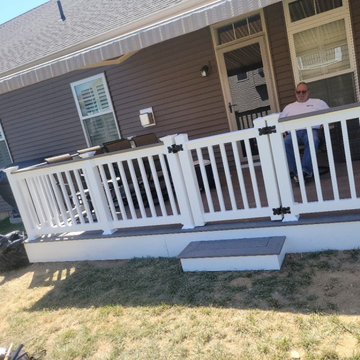
Built a 10'6" x 20'0" Deck with Trex EnHance Naturals Rocky Harbor Decking. The deck had a Foggy Wharf Perimeter (Picture Frame) and the main deck color was Rocky Harbor.
The Railing was RDI Finyl Line Deck top railing with Trex EnHanced Rocky Harbor Deck Boards. This deck also featured a gate to keep children and pets on the deck.
A PVC Facia board was installed to close in the bottom of the deck.
HFDH Deck Builder Division completed this deck in Three Days.
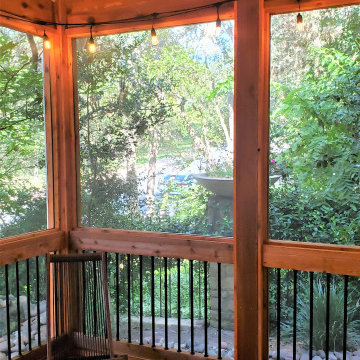
Our clients like the look of cedar, so they chose pressure-treated wood for their porch framing and had us wrap it in cedar throughout. For their porch floor, they chose Zuri decking, which we were able to match to the original deck floor.

Photo of a rustic side mixed railing veranda in New York with a roof extension.
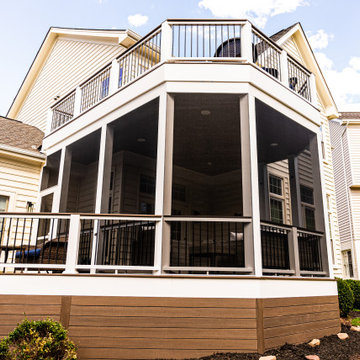
Low maintenance outdoor living is what we do!
This is an example of a medium sized modern back screened mixed railing veranda in DC Metro with a roof extension.
This is an example of a medium sized modern back screened mixed railing veranda in DC Metro with a roof extension.
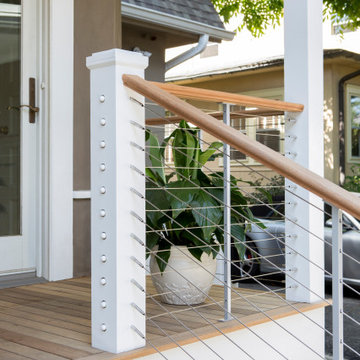
Our Princeton architects redesigned the rear porch to lead directly to the grilling and dining space. We matched the decking from the previous porch and added natural wood handrails with a cable railings system.
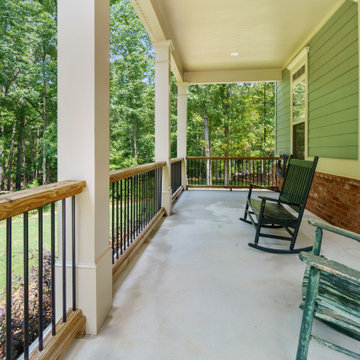
Front covered porch of Arbor Creek. View House Plan THD-1389: https://www.thehousedesigners.com/plan/the-ingalls-1389

Beautiful stone gas fireplace that warms it's guests with a flip of a switch. This 18'x24' porch easily entertains guests and parties of many types. Trex flooring helps this space to be maintained with very little effort.
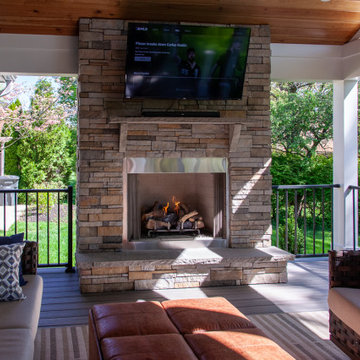
Our clients wanted to update their old uncovered deck and create a comfortable outdoor living space. Before the renovation they were exposed to the weather and now they can use this space all year long.
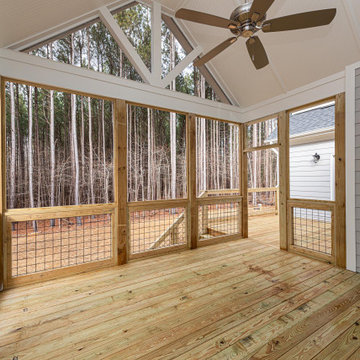
Dwight Myers Real Estate Photography
Large traditional back screened mixed railing veranda in Raleigh with decking and a roof extension.
Large traditional back screened mixed railing veranda in Raleigh with decking and a roof extension.
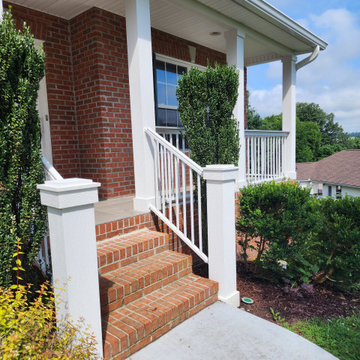
I feel safer walking up the front steps now
Photo of a large modern back mixed railing veranda in Other with with columns, concrete slabs and a roof extension.
Photo of a large modern back mixed railing veranda in Other with with columns, concrete slabs and a roof extension.
Mixed Railing, All Railing Veranda Ideas and Designs
4