Mixed Railing Garden and Outdoor Space with Concrete Slabs Ideas and Designs
Refine by:
Budget
Sort by:Popular Today
1 - 20 of 32 photos
Item 1 of 3

Inspiration for a large classic front mixed railing veranda in Minneapolis with with columns, concrete slabs and a roof extension.
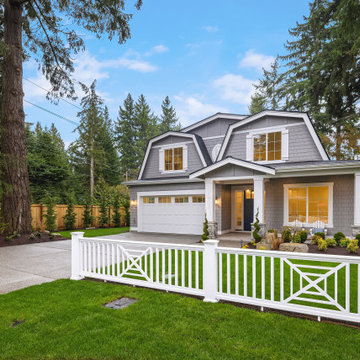
Hampton's inspired coastal house with lush landscaping and decorative fence.
Beach style front mixed railing veranda in Seattle with concrete slabs and a roof extension.
Beach style front mixed railing veranda in Seattle with concrete slabs and a roof extension.
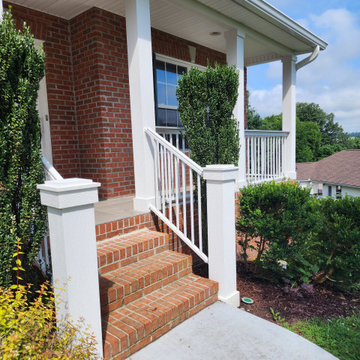
I feel safer walking up the front steps now
Photo of a large modern back mixed railing veranda in Other with with columns, concrete slabs and a roof extension.
Photo of a large modern back mixed railing veranda in Other with with columns, concrete slabs and a roof extension.
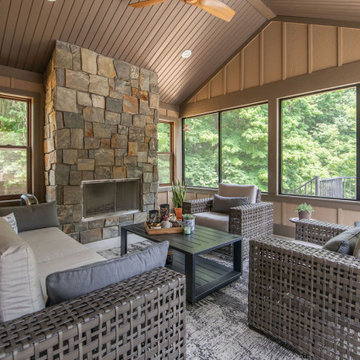
Take a look at the transformation of this family cottage in Southwest Michigan! This was an extensive interior update along with an addition to the main building. We worked hard to design the new cottage to feel like it was always meant to be. Our focus was driven around creating a vaulted living space out towards the lake, adding additional sleeping and bathroom, and updating the exterior to give it the look they love!
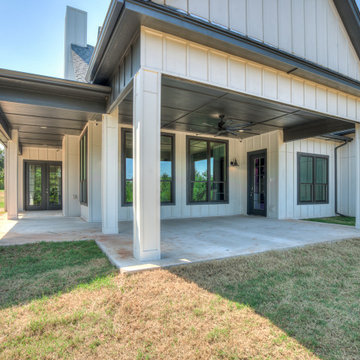
Rear Covered Porch/Lanai of Crystal Falls. View plan THD-8677: https://www.thehousedesigners.com/plan/crystal-falls-8677/
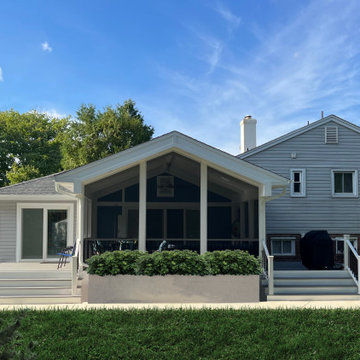
Two-part project. (Finished Construction) View of new "Dining / Office" addition with egress to uncovered deck area. View of new "Exterior Enclosure" connecting to living area.
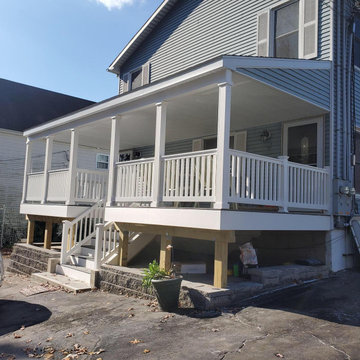
Photo of a large traditional front mixed railing veranda in Bridgeport with with columns, concrete slabs and an awning.
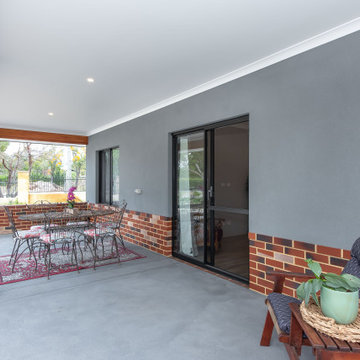
Inspiration for a rural back mixed railing veranda in Perth with with columns, concrete slabs and a roof extension.
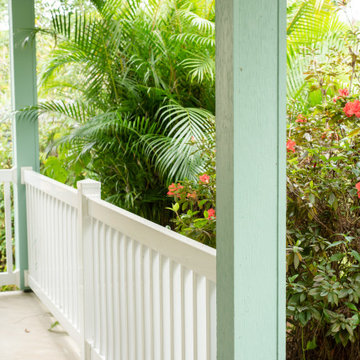
Photo of a medium sized classic front mixed railing veranda in Orlando with with columns, concrete slabs and a roof extension.
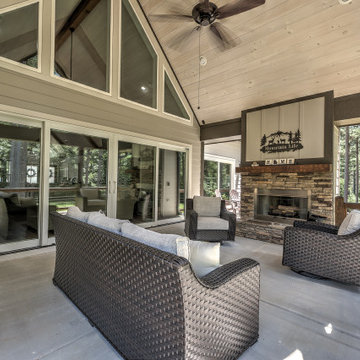
Large back porch with stone fireplace
Design ideas for a large classic back mixed railing veranda in Atlanta with a fireplace, concrete slabs and a roof extension.
Design ideas for a large classic back mixed railing veranda in Atlanta with a fireplace, concrete slabs and a roof extension.
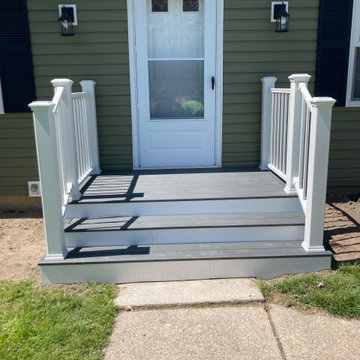
The photo showcases the stunning addition of a white front porch and front door to a home. The crisp white color of the porch and door creates a bright and airy feel, while the clean lines and simple design exude a sense of sophistication and elegance.
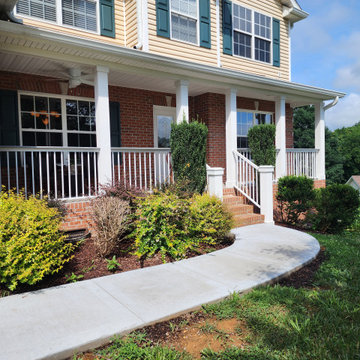
We can sit and relax now
Design ideas for a large modern back mixed railing veranda in Other with with columns, concrete slabs and a roof extension.
Design ideas for a large modern back mixed railing veranda in Other with with columns, concrete slabs and a roof extension.
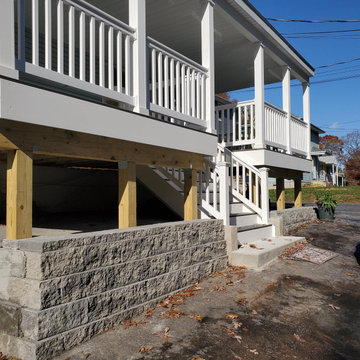
Large classic front mixed railing veranda in Bridgeport with with columns, concrete slabs and an awning.
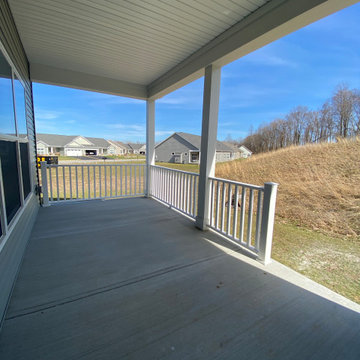
Design ideas for a medium sized traditional back mixed railing veranda in New York with concrete slabs and a roof extension.
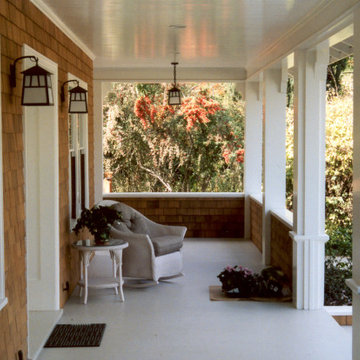
Medium sized front mixed railing veranda in Other with with columns and concrete slabs.
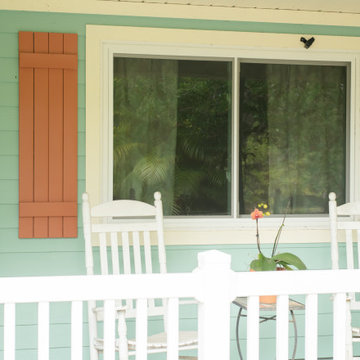
Inspiration for a medium sized traditional front mixed railing veranda in Orlando with concrete slabs and a roof extension.
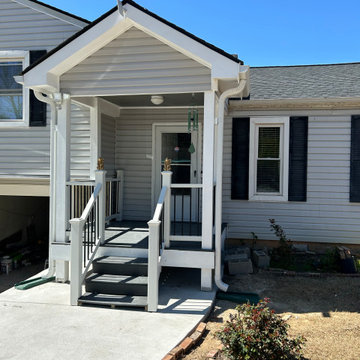
This is a extension entry porch that takes 5 days to get it done, we used the best materials to improve the duration of the works done
Design ideas for a small traditional front mixed railing veranda in Atlanta with concrete slabs and a roof extension.
Design ideas for a small traditional front mixed railing veranda in Atlanta with concrete slabs and a roof extension.
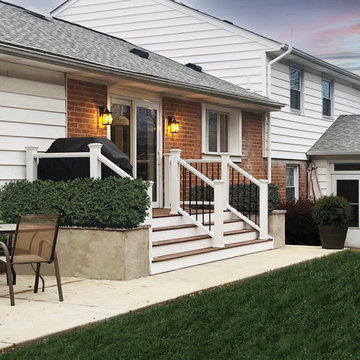
Photo of a small classic back mixed railing veranda in DC Metro with a potted garden and concrete slabs.
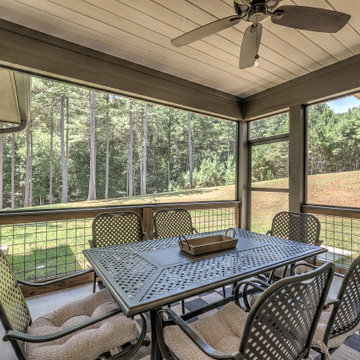
outdoor eating area
Design ideas for a medium sized classic back screened mixed railing veranda in Atlanta with concrete slabs and a roof extension.
Design ideas for a medium sized classic back screened mixed railing veranda in Atlanta with concrete slabs and a roof extension.
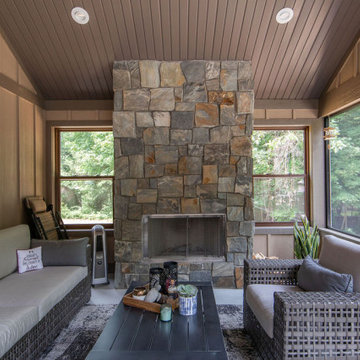
Take a look at the transformation of this family cottage in Southwest Michigan! This was an extensive interior update along with an addition to the main building. We worked hard to design the new cottage to feel like it was always meant to be. Our focus was driven around creating a vaulted living space out towards the lake, adding additional sleeping and bathroom, and updating the exterior to give it the look they love!
Mixed Railing Garden and Outdoor Space with Concrete Slabs Ideas and Designs
1





