Mixed Railing Ground Level Terrace Ideas and Designs
Refine by:
Budget
Sort by:Popular Today
81 - 100 of 814 photos
Item 1 of 3
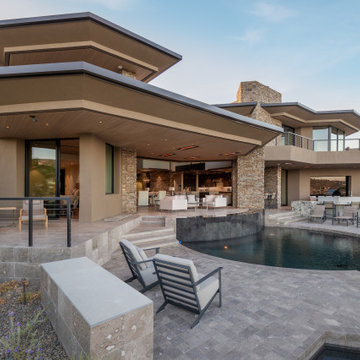
Design ideas for a contemporary back ground level mixed railing terrace in Phoenix with a roof extension and a bar area.
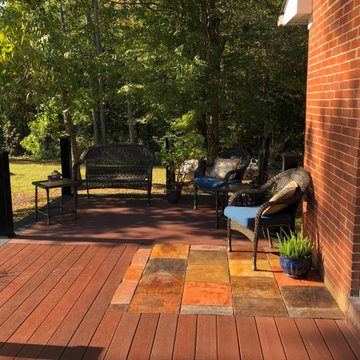
This DIYer wanted to create an outdoor space that was quant, beautiful, and inviting. He built his deck using our DekTek Tile concrete deck tiles in the color Tuscan Medley. He already had a composite deck and added our concrete decking to give it that beautiful charm. Visit dektektile.com to learn more about our gorgeous tile decks.
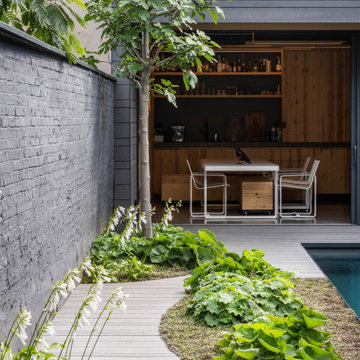
Wer möchte hier nicht nach Feierabend entspannen?
Photo of a medium sized contemporary side ground level mixed railing terrace in Other with no cover.
Photo of a medium sized contemporary side ground level mixed railing terrace in Other with no cover.
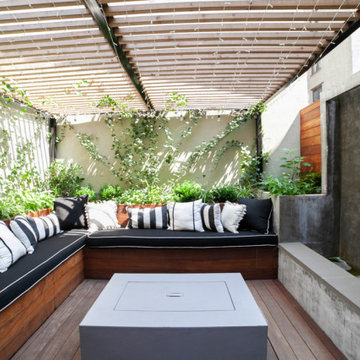
Medium sized modern back ground level mixed railing terrace in New York with a fire feature and a pergola.
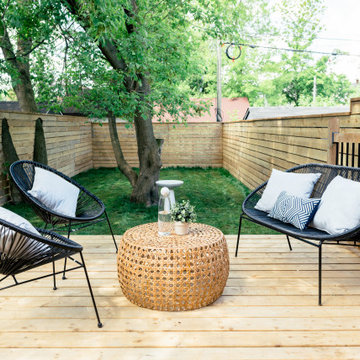
Design ideas for a contemporary back ground level mixed railing terrace in Toronto with no cover.
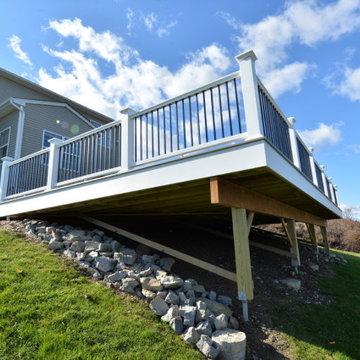
Large classic back ground level mixed railing terrace in New York with no cover.
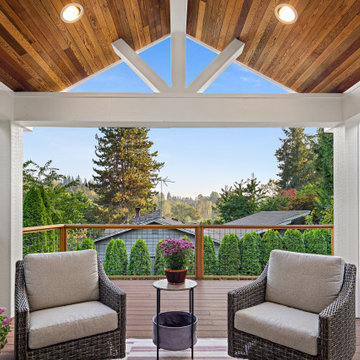
Covered living area with peak-a-boo view
Large contemporary back ground level mixed railing terrace in Seattle with a roof extension.
Large contemporary back ground level mixed railing terrace in Seattle with a roof extension.
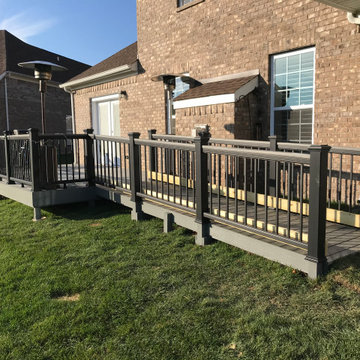
This deck was build in order for our client to be able to have easy access to the outdoors. The ramp is ADA compliant, making it easy to get up and down.
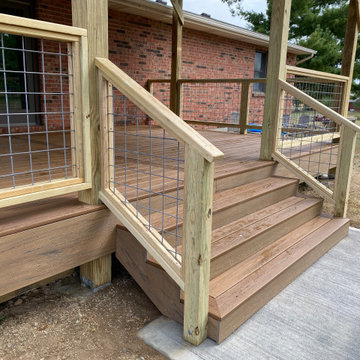
Inspiration for a large rural back ground level mixed railing terrace in Cincinnati with a pergola.
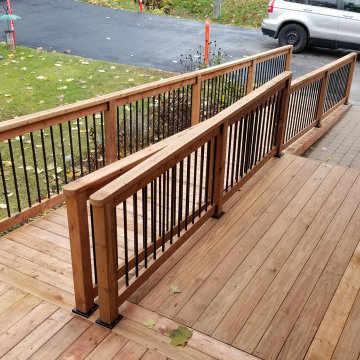
A front porch deck with stairs and ramp was in dire need of replacing for our latest customer. With the winter season around the corner, it was a safety concern to have this project completed quickly.
We used pressure treated wood to complete the framing, decking and railing. A cost effective material that requires some maintenance.
The railing incorporates stylish black aluminum balusters, post anchors and rail brackets to give a modern appearance.
There are a few items we would like to point out that may not be obvious to the average homeowner, but are small finishing touches that we feel set us apart from our competition...
✔️ A 1"x6" fence board was used to border the top of the skirting, hiding the screws used to fasten the skirt boards. The 1"x6" also hides the ugly butt ends of the decking.
✔️ Rounded corners were used at the end of the railings for ease of use. All railings were also sanded down.
✔️ Three structural screws at 8" in length were used to secure the 4"x4" posts that were side mounted to the deck and ramp. These screws are just as strong as a 3/8"x8" galvanized lag screw, but blend in better with the wood and can be counter sunk to make them even less visible.
✔️ A double mid span deck board design was used to eliminate deck boards butting against each other, and also creates a nice visual when moving from the ramp to the deck.
✔️ Cold patch asphalt was put down at the bottom of the ramp to create a seamless transition from the driveway to the ramp surface.
We could not feel more proud that these homeowners chose us to build them an attractive and safe deck with access, trusting that it would be completed on schedule!
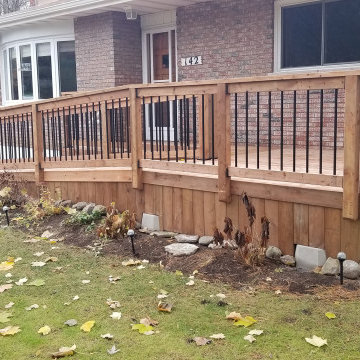
A front porch deck with stairs and ramp was in dire need of replacing for our latest customer. With the winter season around the corner, it was a safety concern to have this project completed quickly.
We used pressure treated wood to complete the framing, decking and railing. A cost effective material that requires some maintenance.
The railing incorporates stylish black aluminum balusters, post anchors and rail brackets to give a modern appearance.
There are a few items we would like to point out that may not be obvious to the average homeowner, but are small finishing touches that we feel set us apart from our competition...
✔️ A 1"x6" fence board was used to border the top of the skirting, hiding the screws used to fasten the skirt boards. The 1"x6" also hides the ugly butt ends of the decking.
✔️ Rounded corners were used at the end of the railings for ease of use. All railings were also sanded down.
✔️ Three structural screws at 8" in length were used to secure the 4"x4" posts that were side mounted to the deck and ramp. These screws are just as strong as a 3/8"x8" galvanized lag screw, but blend in better with the wood and can be counter sunk to make them even less visible.
✔️ A double mid span deck board design was used to eliminate deck boards butting against each other, and also creates a nice visual when moving from the ramp to the deck.
✔️ Cold patch asphalt was put down at the bottom of the ramp to create a seamless transition from the driveway to the ramp surface.
We could not feel more proud that these homeowners chose us to build them an attractive and safe deck with access, trusting that it would be completed on schedule!
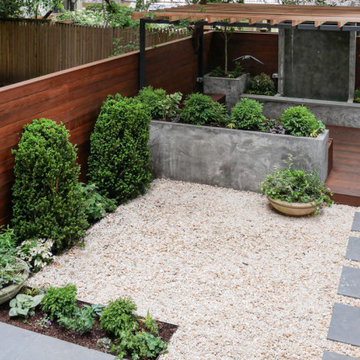
Design ideas for a medium sized modern back ground level mixed railing terrace in New York with a water feature and a pergola.
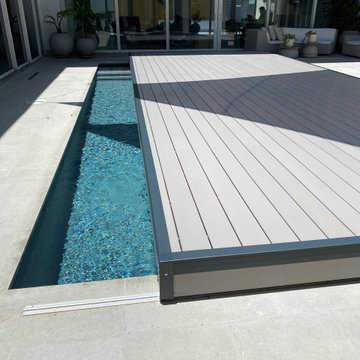
Automatic Pool Covers
The key feature of the PoolDeck is its ability to slide open and closed on its smooth mechanized track system. Even with a deck of this size, a motor is not necessary for the easy-to-use retractable pool cover. However, the homeowners opted to install whisper motors allowing the PoolDeck to function as an automatic pool cover that opens at the touch of a button.
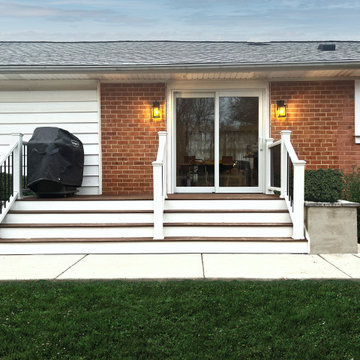
Design ideas for a small classic back ground level mixed railing terrace in DC Metro with a potted garden.
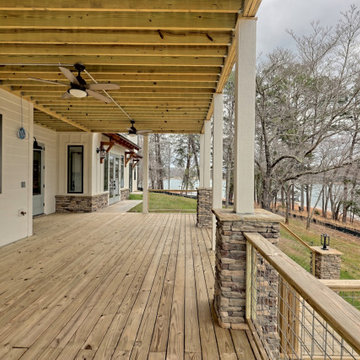
This large custom Farmhouse style home features Hardie board & batten siding, cultured stone, arched, double front door, custom cabinetry, and stained accents throughout.
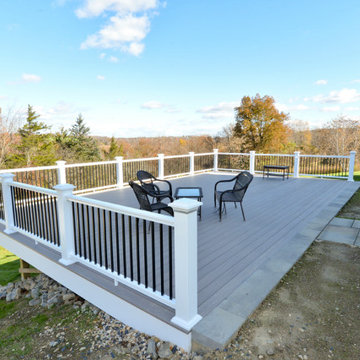
Inspiration for a large classic back ground level mixed railing terrace in New York with no cover.
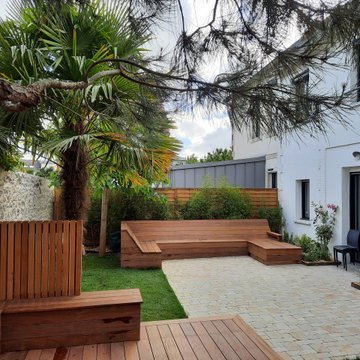
Photo of a medium sized contemporary back private and ground level mixed railing terrace in Nantes with no cover.
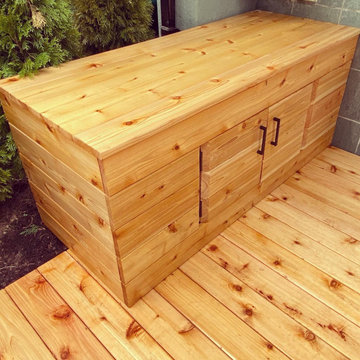
Cedar deck, with matching cedar BBQ storage box and cedar planter. Cedar is a warm, inviting look and creates a functional space for this small apartment garden.
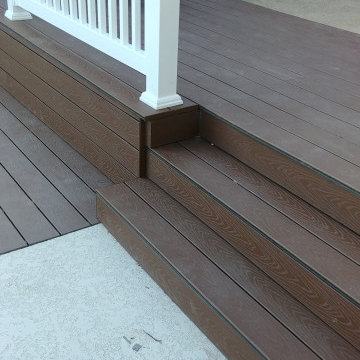
Custom composite deck with vinyl railing for a small backyard.
Design ideas for a medium sized traditional back ground level mixed railing terrace in Houston with an awning.
Design ideas for a medium sized traditional back ground level mixed railing terrace in Houston with an awning.
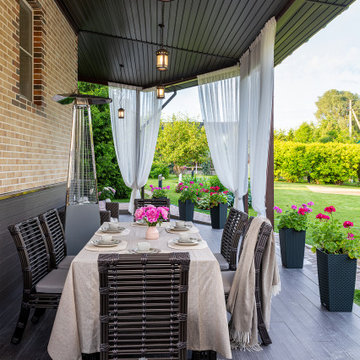
Medium sized mediterranean back ground level mixed railing terrace in Moscow with an outdoor kitchen and a roof extension.
Mixed Railing Ground Level Terrace Ideas and Designs
5