Mixed Railing Staircase with Brick Walls Ideas and Designs
Refine by:
Budget
Sort by:Popular Today
1 - 20 of 35 photos
Item 1 of 3

Escalera metálica abierta a la doble altura que comunica la planta baja con el altillo. Las tabicas huecas dan ligereza a la escalera.
Design ideas for a small mediterranean wood straight mixed railing staircase in Valencia with open risers and brick walls.
Design ideas for a small mediterranean wood straight mixed railing staircase in Valencia with open risers and brick walls.
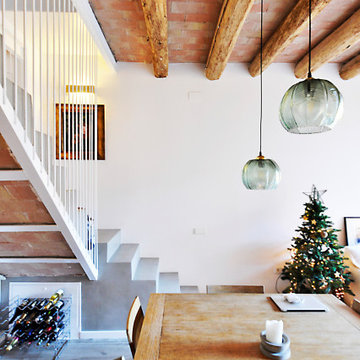
This is an example of a large modern concrete floating mixed railing staircase in Barcelona with concrete risers and brick walls.
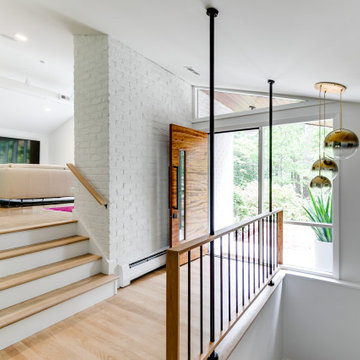
Small retro wood straight mixed railing staircase in Richmond with brick walls and feature lighting.

Timeless gray and white striped flatwoven stair runner to compliment the wrought iron stair railing.
Regan took advantage of this usable space by adding a custom entryway cabinet, a landing vignette in the foyer and a secondary office nook at the top of the stairs.
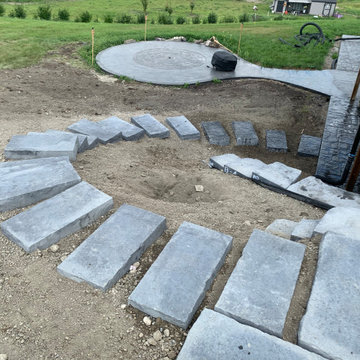
Our client wanted to do their own project but needed help with designing and the construction of 3 walls and steps down their very sloped side yard as well as a stamped concrete patio. We designed 3 tiers to take care of the slope and built a nice curved step stone walkway to carry down to the patio and sitting area. With that we left the rest of the "easy stuff" to our clients to tackle on their own!!!
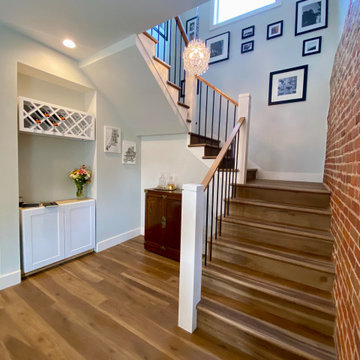
Open concept living, dining, and kitchen with exposed brick wall along u-shaped staircase.
Inspiration for a large traditional wood u-shaped mixed railing staircase in Denver with wood risers and brick walls.
Inspiration for a large traditional wood u-shaped mixed railing staircase in Denver with wood risers and brick walls.
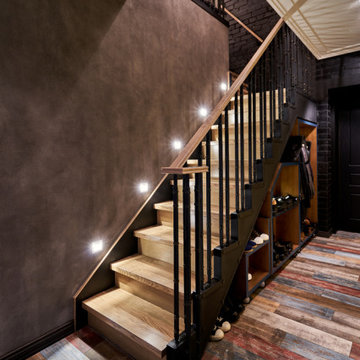
Дизайн лестницы: Щукина Ольга
Inspiration for a small wood l-shaped mixed railing staircase in Saint Petersburg with wood risers and brick walls.
Inspiration for a small wood l-shaped mixed railing staircase in Saint Petersburg with wood risers and brick walls.
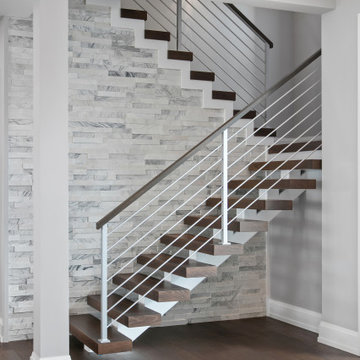
Design ideas for a large contemporary wood u-shaped mixed railing staircase in Tampa with open risers and brick walls.
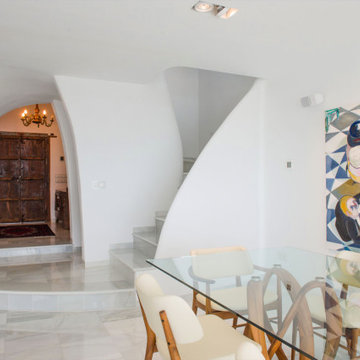
La escalera se funde con el distribuidor, el recibidor y el salón, sumando todo el espacio en uno.
Design ideas for a large contemporary curved mixed railing staircase in Alicante-Costa Blanca with marble treads, marble risers and brick walls.
Design ideas for a large contemporary curved mixed railing staircase in Alicante-Costa Blanca with marble treads, marble risers and brick walls.
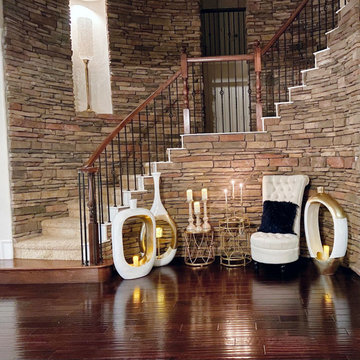
Design ideas for a medium sized modern curved mixed railing staircase in Dallas with limestone treads, open risers and brick walls.
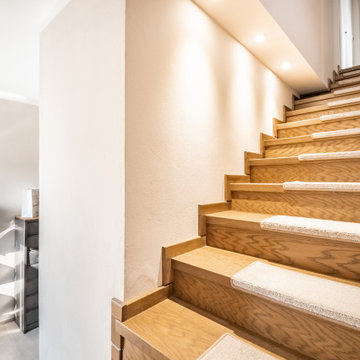
Ristrutturazione completa villetta di 250mq con ampi spazi e area relax
This is an example of a large modern wood l-shaped mixed railing staircase in Milan with wood risers and brick walls.
This is an example of a large modern wood l-shaped mixed railing staircase in Milan with wood risers and brick walls.
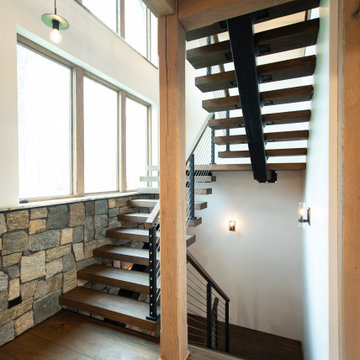
hickory staircase treads
Photo of a rustic wood floating mixed railing staircase in Other with open risers and brick walls.
Photo of a rustic wood floating mixed railing staircase in Other with open risers and brick walls.
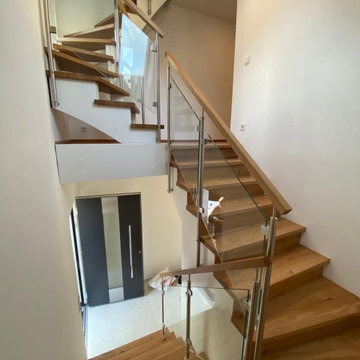
Inspiration for a medium sized contemporary wood curved mixed railing staircase in Other with wood risers and brick walls.
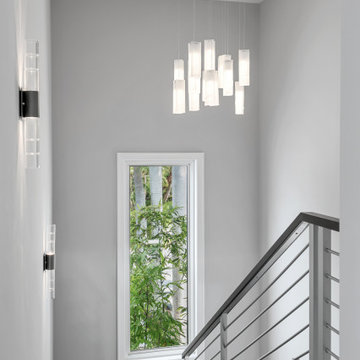
Inspiration for a large contemporary wood u-shaped mixed railing staircase in Tampa with open risers and brick walls.
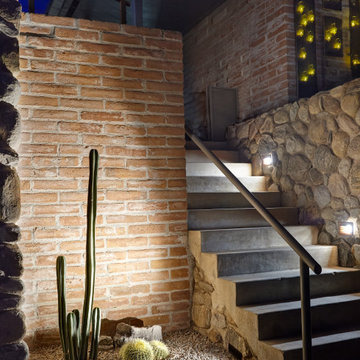
Low water succulents accent entry steps in this central Catalina Foothills residence in Tucson, Az. 85718
Small retro mixed railing staircase in Phoenix with brick walls.
Small retro mixed railing staircase in Phoenix with brick walls.
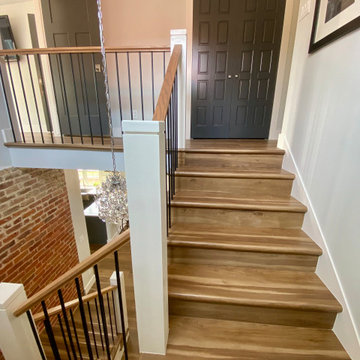
U-Shaped staircase featuring an exposed brick wall leading to master bedroom, office, spare room, and guest bathroom.
Inspiration for a large traditional wood u-shaped mixed railing staircase in Denver with wood risers and brick walls.
Inspiration for a large traditional wood u-shaped mixed railing staircase in Denver with wood risers and brick walls.
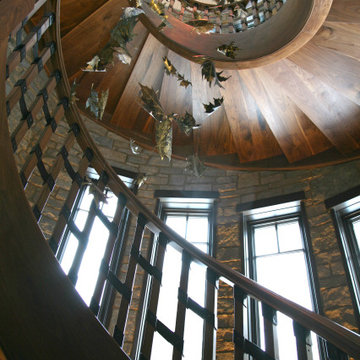
The round staircase was one of the most important features of the foyer design. This custom walnut staircase was re-designed several times until it met all of the homeowners desires~ a heavy handrail with custom metal brackets that would be visually interesting and in many ways a piece of art! The homeowners found the metal leaf chandelier in Europe and had it custom sized and brought to Eagle River for installation. Everything from the form of each element in this staircase to the amazing lighting that transforms it every night is ART!
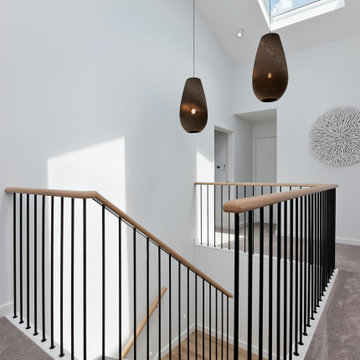
Inspiration for a medium sized contemporary wood mixed railing staircase in Perth with wood risers and brick walls.
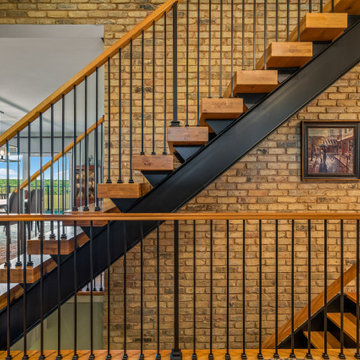
Design ideas for a large farmhouse wood straight mixed railing staircase in Milwaukee with wood risers and brick walls.
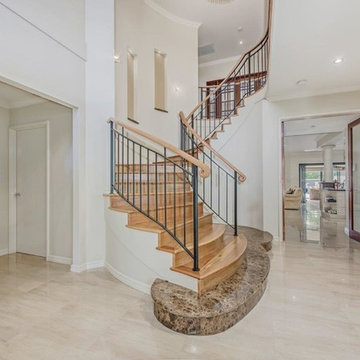
Photo of a large contemporary wood curved mixed railing staircase in Perth with wood risers and brick walls.
Mixed Railing Staircase with Brick Walls Ideas and Designs
1