Refine by:
Budget
Sort by:Popular Today
1 - 20 of 338 photos
Item 1 of 3

Large and modern master bathroom primary bathroom. Grey and white marble paired with warm wood flooring and door. Expansive curbless shower and freestanding tub sit on raised platform with LED light strip. Modern glass pendants and small black side table add depth to the white grey and wood bathroom. Large skylights act as modern coffered ceiling flooding the room with natural light.

Complete bathroom remodel project in all bathrooms throughout this updated home in Westfield, NJ. We combined function with warm and cool design features to give this young-family a look they aspired.

Inspiration for a small modern ensuite bathroom in London with flat-panel cabinets, brown cabinets, a walk-in shower, a wall mounted toilet, white tiles, porcelain tiles, white walls, porcelain flooring, a vessel sink, marble worktops, grey floors, an open shower, black worktops, a single sink, a floating vanity unit and a coffered ceiling.

This is an example of a small modern cloakroom in Boston with open cabinets, white cabinets, a one-piece toilet, mosaic tile flooring, a submerged sink, granite worktops, black floors, white worktops, a freestanding vanity unit, a coffered ceiling and wallpapered walls.

Loft Bedroom constructed to give visibility to floor to ceiling windows. Glass railing divides the staircase from the bedroom.
Photo of a medium sized modern ensuite bathroom in New York with flat-panel cabinets, brown cabinets, an alcove shower, a two-piece toilet, beige tiles, porcelain tiles, white walls, light hardwood flooring, a wall-mounted sink, solid surface worktops, beige floors, a hinged door, white worktops, a wall niche, double sinks, a floating vanity unit and a coffered ceiling.
Photo of a medium sized modern ensuite bathroom in New York with flat-panel cabinets, brown cabinets, an alcove shower, a two-piece toilet, beige tiles, porcelain tiles, white walls, light hardwood flooring, a wall-mounted sink, solid surface worktops, beige floors, a hinged door, white worktops, a wall niche, double sinks, a floating vanity unit and a coffered ceiling.

Renovations made this house bright, open, and modern. In addition to installing white oak flooring, we opened up and brightened the living space by removing a wall between the kitchen and family room and added large windows to the kitchen. In the family room, we custom made the built-ins with a clean design and ample storage. In the family room, we custom-made the built-ins. We also custom made the laundry room cubbies, using shiplap that we painted light blue.
Rudloff Custom Builders has won Best of Houzz for Customer Service in 2014, 2015 2016, 2017 and 2019. We also were voted Best of Design in 2016, 2017, 2018, 2019 which only 2% of professionals receive. Rudloff Custom Builders has been featured on Houzz in their Kitchen of the Week, What to Know About Using Reclaimed Wood in the Kitchen as well as included in their Bathroom WorkBook article. We are a full service, certified remodeling company that covers all of the Philadelphia suburban area. This business, like most others, developed from a friendship of young entrepreneurs who wanted to make a difference in their clients’ lives, one household at a time. This relationship between partners is much more than a friendship. Edward and Stephen Rudloff are brothers who have renovated and built custom homes together paying close attention to detail. They are carpenters by trade and understand concept and execution. Rudloff Custom Builders will provide services for you with the highest level of professionalism, quality, detail, punctuality and craftsmanship, every step of the way along our journey together.
Specializing in residential construction allows us to connect with our clients early in the design phase to ensure that every detail is captured as you imagined. One stop shopping is essentially what you will receive with Rudloff Custom Builders from design of your project to the construction of your dreams, executed by on-site project managers and skilled craftsmen. Our concept: envision our client’s ideas and make them a reality. Our mission: CREATING LIFETIME RELATIONSHIPS BUILT ON TRUST AND INTEGRITY.
Photo Credit: Linda McManus Images

The stunning master bath remodel includes a large frameless glass shower, elegant freestanding tub and separate custom vanities making it the perfect combination of style and relaxation for this young family.

Strict and concise design with minimal decor and necessary plumbing set - ideal for a small bathroom.
Speaking of about the color of the decoration, the classical marble fits perfectly with the wood.
A dark floor against the background of light walls creates a sense of the shape of space.
The toilet and sink are wall-hung and are white. This type of plumbing has its advantages; it is visually lighter and does not take up extra space.
Under the sink, you can see a shelf for storing towels. The niche above the built-in toilet is also very advantageous for use due to its compactness. Frameless glass shower doors create a spacious feel.
The spot lighting on the perimeter of the room extends everywhere and creates a soft glow.
Learn more about us - www.archviz-studio.com

OYSTER LINEN
Sheree and the KBE team completed this project from start to finish. Featuring this stunning curved island servery.
Keeping a luxe feel throughout all the joinery areas, using a light satin polyurethane and solid bronze hardware.
- Custom designed and manufactured kitchen, finished in satin two tone grey polyurethane
- Feature curved island slat panelling
- 40mm thick bench top, in 'Carrara Gioia' marble
- Stone splashback
- Fully integrated fridge/ freezer & dishwasher
- Bronze handles
- Blum hardware
- Walk in pantry
- Bi-fold cabinet doors
- Floating Vanity
Sheree Bounassif, Kitchens by Emanuel

Inspiration for a large modern ensuite bathroom in Sydney with shaker cabinets, green cabinets, a walk-in shower, a one-piece toilet, beige tiles, mirror tiles, beige walls, laminate floors, a vessel sink, laminate worktops, beige floors, an open shower, white worktops, double sinks, a built in vanity unit, a coffered ceiling and brick walls.

A professional couple wanted a luxurious, yet serene master bathroom/spa. They are fascinated with the modern, simple look that exudes beauty and relaxation. Their “wish list”: Enlarged bathroom; walk-in steam shower; heated shower bench built long enough to lay on; natural light; easy to maintain; modern shower fixtures. The interior finishes had to be soothing and beautiful. The outcome is spectacular!
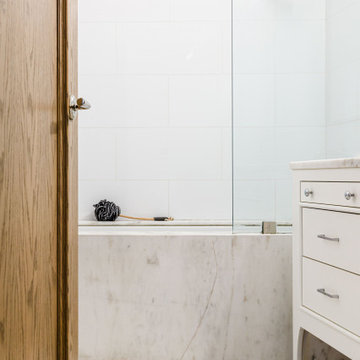
This is an example of a medium sized modern ensuite bathroom in New York with beaded cabinets, white cabinets, an alcove bath, a shower/bath combination, a one-piece toilet, white tiles, ceramic tiles, white walls, ceramic flooring, a submerged sink, marble worktops, white floors, an open shower, white worktops, a single sink, a freestanding vanity unit and a coffered ceiling.
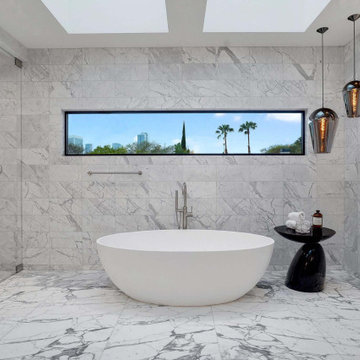
Large and modern master bathroom primary bathroom. Grey and white marble paired with warm wood flooring and door. Expansive curbless shower and freestanding tub sit on raised platform with LED light strip. Modern glass pendants and small black side table add depth to the white grey and wood bathroom. Large skylights act as modern coffered ceiling flooding the room with natural light.

The first floor main bathroom has the classic shower over bath option. A timber vanity with a stone basin inset sits against a warm grey oversized tile.
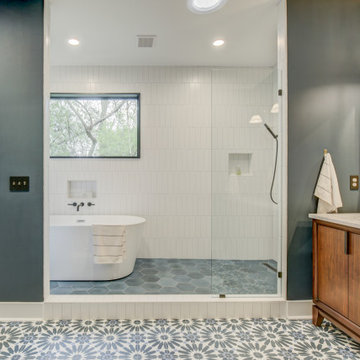
Updated bathroom, with tile flooring. bath tub and walk in shower. Double vanity with wood.
Medium sized modern ensuite bathroom in Atlanta with flat-panel cabinets, brown cabinets, a freestanding bath, a walk-in shower, white tiles, ceramic tiles, grey walls, ceramic flooring, a built-in sink, engineered stone worktops, grey floors, a hinged door, beige worktops, double sinks, a freestanding vanity unit and a coffered ceiling.
Medium sized modern ensuite bathroom in Atlanta with flat-panel cabinets, brown cabinets, a freestanding bath, a walk-in shower, white tiles, ceramic tiles, grey walls, ceramic flooring, a built-in sink, engineered stone worktops, grey floors, a hinged door, beige worktops, double sinks, a freestanding vanity unit and a coffered ceiling.
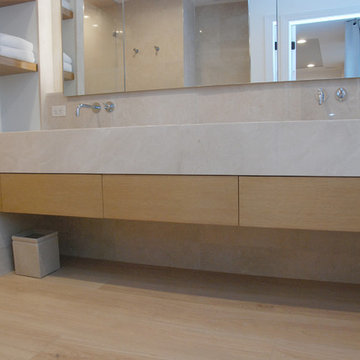
Robin Bailey
Photo of a large modern ensuite bathroom in New York with flat-panel cabinets, light wood cabinets, an alcove shower, beige tiles, light hardwood flooring, a submerged sink, a hinged door, beige worktops, a shower bench, double sinks, a floating vanity unit and a coffered ceiling.
Photo of a large modern ensuite bathroom in New York with flat-panel cabinets, light wood cabinets, an alcove shower, beige tiles, light hardwood flooring, a submerged sink, a hinged door, beige worktops, a shower bench, double sinks, a floating vanity unit and a coffered ceiling.
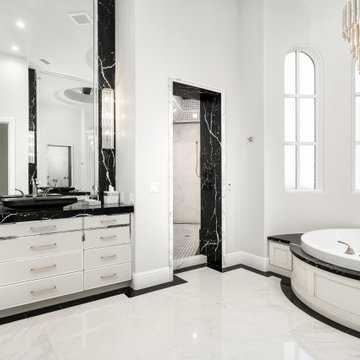
We love this master bathroom's black marble countertops, the marble tub surround, lighting fixtures, and marble floors.
This is an example of an expansive modern ensuite wet room bathroom in Phoenix with white cabinets, a built-in bath, a one-piece toilet, black tiles, marble tiles, white walls, marble flooring, a built-in sink, marble worktops, white floors, an open shower, black worktops, a single sink, a built in vanity unit, a coffered ceiling and panelled walls.
This is an example of an expansive modern ensuite wet room bathroom in Phoenix with white cabinets, a built-in bath, a one-piece toilet, black tiles, marble tiles, white walls, marble flooring, a built-in sink, marble worktops, white floors, an open shower, black worktops, a single sink, a built in vanity unit, a coffered ceiling and panelled walls.

Complete master bathroom remodel with a steam shower, stand alone tub, double vanity, fireplace and vaulted coffer ceiling.
Design ideas for a large modern ensuite bathroom in Other with recessed-panel cabinets, brown cabinets, a freestanding bath, a built-in shower, a one-piece toilet, multi-coloured tiles, porcelain tiles, grey walls, porcelain flooring, a submerged sink, multi-coloured floors, a hinged door, multi-coloured worktops, a shower bench, double sinks, a built in vanity unit, a coffered ceiling, wood walls and quartz worktops.
Design ideas for a large modern ensuite bathroom in Other with recessed-panel cabinets, brown cabinets, a freestanding bath, a built-in shower, a one-piece toilet, multi-coloured tiles, porcelain tiles, grey walls, porcelain flooring, a submerged sink, multi-coloured floors, a hinged door, multi-coloured worktops, a shower bench, double sinks, a built in vanity unit, a coffered ceiling, wood walls and quartz worktops.
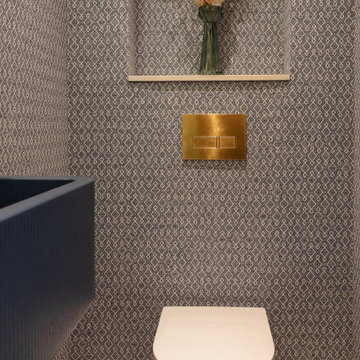
Photo of a small modern cloakroom in London with a wall mounted toilet, blue walls, porcelain flooring, a wall-mounted sink, concrete worktops, grey floors, blue worktops, a coffered ceiling and wallpapered walls.
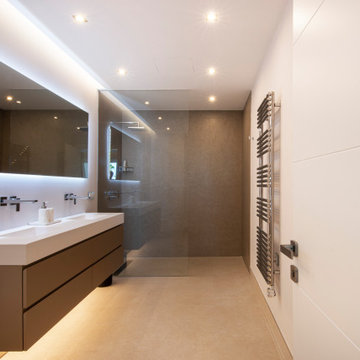
Luxury En suite Double Sink Vanity Unit & Shower
Photo of a medium sized modern ensuite wet room bathroom in Malaga with flat-panel cabinets, beige cabinets, a wall mounted toilet, beige tiles, porcelain tiles, beige walls, porcelain flooring, a wall-mounted sink, solid surface worktops, beige floors, an open shower, feature lighting, double sinks, a floating vanity unit and a coffered ceiling.
Photo of a medium sized modern ensuite wet room bathroom in Malaga with flat-panel cabinets, beige cabinets, a wall mounted toilet, beige tiles, porcelain tiles, beige walls, porcelain flooring, a wall-mounted sink, solid surface worktops, beige floors, an open shower, feature lighting, double sinks, a floating vanity unit and a coffered ceiling.
Modern Bathroom and Cloakroom with a Coffered Ceiling Ideas and Designs
1

