Refine by:
Budget
Sort by:Popular Today
81 - 100 of 79,774 photos
Item 1 of 3

Inspiration for a large modern ensuite bathroom in Orange County with shaker cabinets, beige cabinets, a freestanding bath, a corner shower, a one-piece toilet, white tiles, cement tiles, white walls, cement flooring, a submerged sink, engineered stone worktops, grey floors, a hinged door, white worktops, double sinks and a freestanding vanity unit.
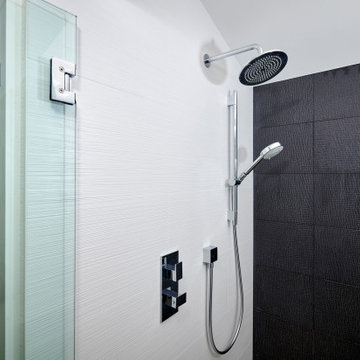
Master bathroom with textured countertops in a two toned black and white
Photo of a medium sized modern ensuite bathroom in Denver with flat-panel cabinets, white cabinets, an alcove shower, black tiles, porcelain tiles, white walls, porcelain flooring, a submerged sink, quartz worktops, beige floors, a hinged door, black worktops, double sinks and a built in vanity unit.
Photo of a medium sized modern ensuite bathroom in Denver with flat-panel cabinets, white cabinets, an alcove shower, black tiles, porcelain tiles, white walls, porcelain flooring, a submerged sink, quartz worktops, beige floors, a hinged door, black worktops, double sinks and a built in vanity unit.
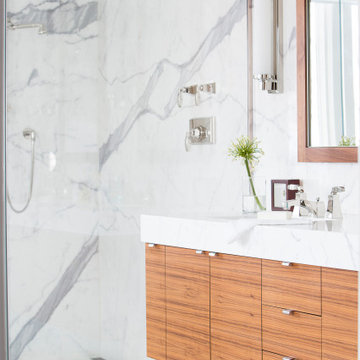
White bathroom with wood vanity.
Design ideas for a modern ensuite bathroom in Montreal with flat-panel cabinets, medium wood cabinets, a freestanding bath, double sinks and a floating vanity unit.
Design ideas for a modern ensuite bathroom in Montreal with flat-panel cabinets, medium wood cabinets, a freestanding bath, double sinks and a floating vanity unit.

Powder room with asymmetrical design : marble counter, two hole faucet, custom mirror, and floating vanity with concealed drawer in matte graphite laminate

#02 Statuario Bianco color in Master Bathroom used for Walls, Floors, Shower, & Countertop.
Photo of a large modern ensuite bathroom in Atlanta with shaker cabinets, dark wood cabinets, a built-in bath, a double shower, a one-piece toilet, porcelain tiles, porcelain flooring, a submerged sink, tiled worktops, a hinged door, an enclosed toilet, double sinks, a built in vanity unit and a drop ceiling.
Photo of a large modern ensuite bathroom in Atlanta with shaker cabinets, dark wood cabinets, a built-in bath, a double shower, a one-piece toilet, porcelain tiles, porcelain flooring, a submerged sink, tiled worktops, a hinged door, an enclosed toilet, double sinks, a built in vanity unit and a drop ceiling.
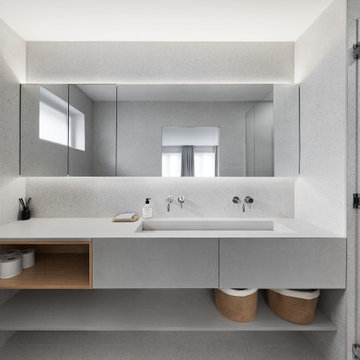
An open concept was among the priorities for the renovation of this split-level St Lambert home. The interiors were stripped, walls removed and windows condemned. The new floor plan created generous sized living spaces that are complemented by low profile and minimal furnishings.
The kitchen is a bold statement featuring deep navy matte cabinetry and soft grey quartz counters. The 14’ island was designed to resemble a piece of furniture and is the perfect spot to enjoy a morning coffee or entertain large gatherings. Practical storage needs are accommodated in full height towers with flat panel doors. The modern design of the solarium creates a panoramic view to the lower patio and swimming pool.
The challenge to incorporate storage in the adjacent living room was solved by juxtaposing the dramatic dark kitchen millwork with white built-ins and open wood shelving.
The tiny 25sf master ensuite includes a custom quartz vanity with an integrated double sink.
Neutral and organic materials maintain a pure and calm atmosphere.
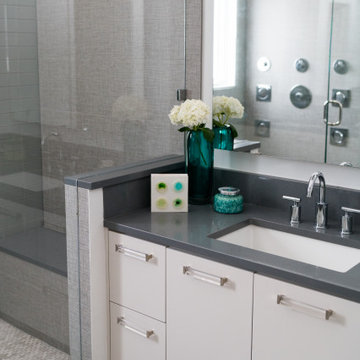
This beautiful master bath includes custom cabinets, acrylic hardware and a walk in closet.
Inspiration for a medium sized modern ensuite bathroom in Dallas with flat-panel cabinets, white cabinets, grey tiles, ceramic tiles, white walls, ceramic flooring, a submerged sink, solid surface worktops, grey floors, a hinged door, grey worktops, an enclosed toilet, a single sink, a floating vanity unit and a corner shower.
Inspiration for a medium sized modern ensuite bathroom in Dallas with flat-panel cabinets, white cabinets, grey tiles, ceramic tiles, white walls, ceramic flooring, a submerged sink, solid surface worktops, grey floors, a hinged door, grey worktops, an enclosed toilet, a single sink, a floating vanity unit and a corner shower.
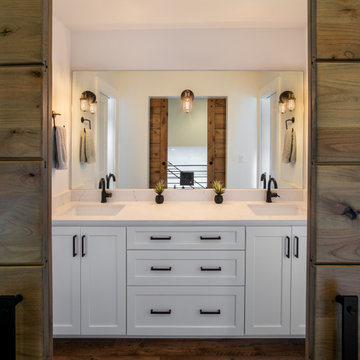
Guest bathroom on the second floor of the Lakeshore home in Sagle, Idaho.
The double knotty alder barn doors are custom made with 8" planks and stained to match the range hood on the first floor. Door pulls and sliding barn door hardware are finished in black to match the stair and second floor railing.
Vanity doors and drawers are paint grade maple with shaker fronts, painted in Sherwin Williams "High Reflective White." Door and drawer hardware are Top Knobs bar pulls in black. Vanity countertop and 4" backsplash is Pental Quartz in "Misterio."
Sinks are undermounted Deco Lav with Delta faucets in black to match hardware. Three Shades of Light vanity sconces are mounted on the mirror.
Flooring is laminate, Life Drift Lane in Daydream Chestnut.
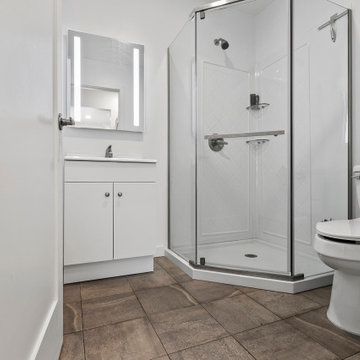
Modern ADU Bathroom
This is an example of a small modern bathroom in Los Angeles with flat-panel cabinets, white cabinets, a corner shower, a two-piece toilet, white tiles, porcelain tiles, white walls, cement flooring, a built-in sink, solid surface worktops, grey floors, a hinged door, white worktops, a single sink and a built in vanity unit.
This is an example of a small modern bathroom in Los Angeles with flat-panel cabinets, white cabinets, a corner shower, a two-piece toilet, white tiles, porcelain tiles, white walls, cement flooring, a built-in sink, solid surface worktops, grey floors, a hinged door, white worktops, a single sink and a built in vanity unit.
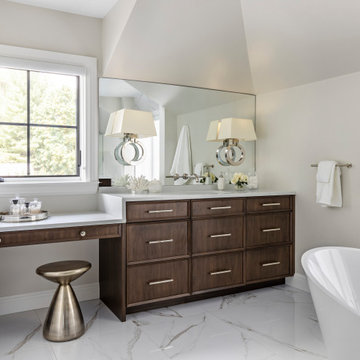
This is an example of a large modern ensuite bathroom in Detroit with recessed-panel cabinets, dark wood cabinets, a freestanding bath, an alcove shower, a one-piece toilet, white tiles, porcelain tiles, beige walls, porcelain flooring, a submerged sink, engineered stone worktops, white floors, a hinged door, white worktops, an enclosed toilet, double sinks and a built in vanity unit.
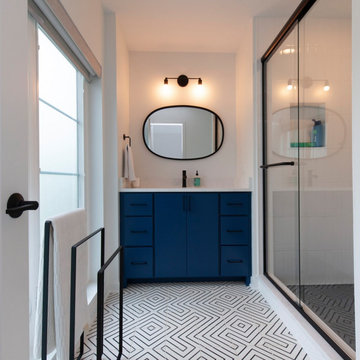
Let this unforgettable flooring speak for itself! Classic with a modern twist.
Photos: Jody Kmetz
Inspiration for a large modern shower room bathroom in Chicago with flat-panel cabinets, blue cabinets, an alcove shower, white tiles, metro tiles, white walls, porcelain flooring, engineered stone worktops, black floors, a sliding door, white worktops, a wall niche, a single sink and a built in vanity unit.
Inspiration for a large modern shower room bathroom in Chicago with flat-panel cabinets, blue cabinets, an alcove shower, white tiles, metro tiles, white walls, porcelain flooring, engineered stone worktops, black floors, a sliding door, white worktops, a wall niche, a single sink and a built in vanity unit.
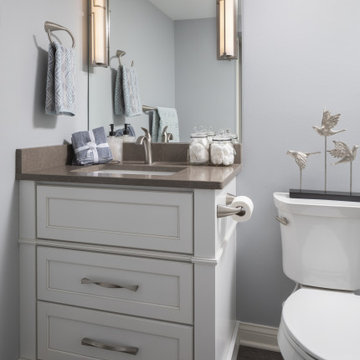
Lower level bathroom features tile over tub with glass doors. Mosaic tile featured with undermounted tub.
Inspiration for a medium sized modern ensuite bathroom in Milwaukee with recessed-panel cabinets, white cabinets, a submerged bath, a shower/bath combination, a one-piece toilet, white tiles, ceramic tiles, grey walls, porcelain flooring, a submerged sink, engineered stone worktops, grey floors, a hinged door, grey worktops, a wall niche, a single sink and a built in vanity unit.
Inspiration for a medium sized modern ensuite bathroom in Milwaukee with recessed-panel cabinets, white cabinets, a submerged bath, a shower/bath combination, a one-piece toilet, white tiles, ceramic tiles, grey walls, porcelain flooring, a submerged sink, engineered stone worktops, grey floors, a hinged door, grey worktops, a wall niche, a single sink and a built in vanity unit.

Photo of a medium sized modern ensuite bathroom in Seattle with flat-panel cabinets, distressed cabinets, a built-in shower, a submerged sink, a hinged door, double sinks and a floating vanity unit.
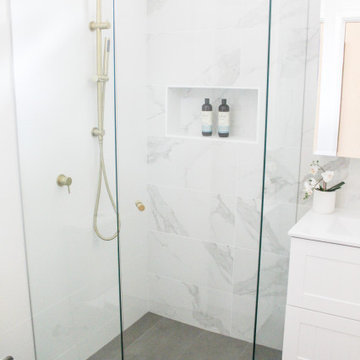
Ensuite, Small Bathrooms, Tiny Bathrooms, Frameless Shower Screen, Hampton Vanity, Shaker Style Vanity, Marble Feature Wall, Brushed Brass Tapware, Brushed Brass Shower Combo
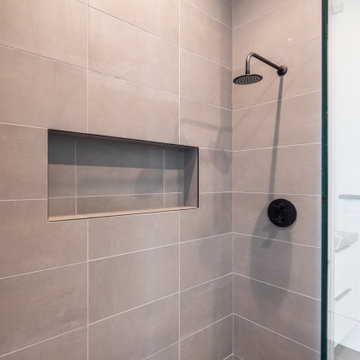
Boys Bathroom with curb less open shower, floating vanity, quartzite countertop, floating linen drawers and shelving along with 2 custom niches
Photo of a medium sized modern family bathroom in Charleston with flat-panel cabinets, white cabinets, a built-in shower, a two-piece toilet, grey tiles, porcelain tiles, white walls, porcelain flooring, a submerged sink, concrete worktops, grey floors, an open shower, black worktops, a wall niche, a single sink and a floating vanity unit.
Photo of a medium sized modern family bathroom in Charleston with flat-panel cabinets, white cabinets, a built-in shower, a two-piece toilet, grey tiles, porcelain tiles, white walls, porcelain flooring, a submerged sink, concrete worktops, grey floors, an open shower, black worktops, a wall niche, a single sink and a floating vanity unit.

There is a trend in Seattle to make better use of the space you already have and we have worked on a number of projects in recent years where owners are capturing their existing unfinished basements and turning them into modern, warm space that is a true addition to their home. The owners of this home in Ballard wanted to transform their partly finished basement and garage into fully finished and often used space in their home. To begin we looked at moving the narrow and steep existing stairway to a grand new stair in the center of the home, using an unused space in the existing piano room.
The basement was fully finished to create a new master bedroom retreat for the owners with a walk-in closet. The bathroom and laundry room were both updated with new finishes and fixtures. Small spaces were carved out for an office cubby room for her and a music studio space for him. Then the former garage was transformed into a light filled flex space for family projects. We installed Evoke LVT flooring throughout the lower level so this space feels warm yet will hold up to everyday life for this creative family.
Model Remodel was the general contractor on this remodel project and made the planning and construction of this project run smoothly, as always. The owners are thrilled with the transformation to their home.
Contractor: Model Remodel
Photography: Cindy Apple Photography
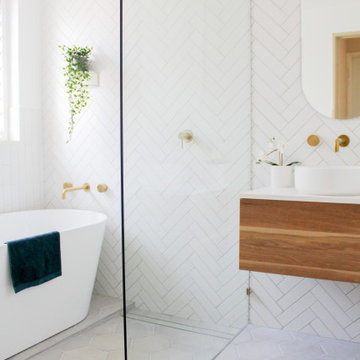
Wet Room, Wet Rooms Perth, Perth Wet Rooms, OTB Bathrooms, Wall Hung Vanity, Walk In Shower, Open Shower, Small Bathrooms Perth, Freestanding Bath, Bath In Shower Area, Brushed Brass Tapware, Herringbone Wall Tiles, Stack Bond Vertical Tiles, Contrast Grout, Brushed Brass Shower Screen
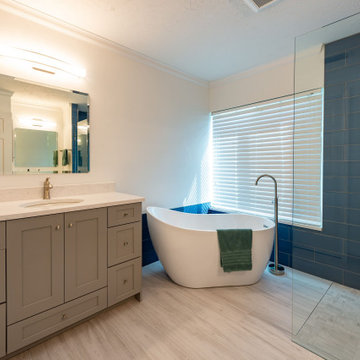
This modern bathroom remodel consists of natural design elements along with a wet-room shower that goes well with the bathroom's open floor plan.
Design ideas for a modern wet room bathroom in Tampa with recessed-panel cabinets, grey cabinets, a japanese bath, blue tiles, ceramic tiles, white walls, laminate floors, multi-coloured floors, an open shower, a single sink and a built in vanity unit.
Design ideas for a modern wet room bathroom in Tampa with recessed-panel cabinets, grey cabinets, a japanese bath, blue tiles, ceramic tiles, white walls, laminate floors, multi-coloured floors, an open shower, a single sink and a built in vanity unit.

Intevento di ristrutturazione di bagno con budget low cost.
Rivestimento a smalto verde Sikkens alle pareti, inserimento di motivo a carta da parati.
Mobile lavabo bianco sospeso.
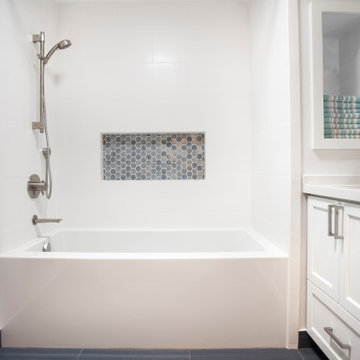
Hall bath complete with modern fixtures and clean design. Shower/bath combo, tiled wall and floor, double sinks and coordinating accent tile.
Photo of a medium sized modern family bathroom in San Francisco with shaker cabinets, white cabinets, an alcove bath, a shower/bath combination, white tiles, ceramic tiles, ceramic flooring, quartz worktops, grey floors, a shower curtain, white worktops, double sinks and a built in vanity unit.
Photo of a medium sized modern family bathroom in San Francisco with shaker cabinets, white cabinets, an alcove bath, a shower/bath combination, white tiles, ceramic tiles, ceramic flooring, quartz worktops, grey floors, a shower curtain, white worktops, double sinks and a built in vanity unit.
Modern Bathroom and Cloakroom with All Styles of Cabinet Ideas and Designs
5

