Modern Bathroom with a Corner Bath Ideas and Designs
Refine by:
Budget
Sort by:Popular Today
41 - 60 of 2,501 photos
Item 1 of 3
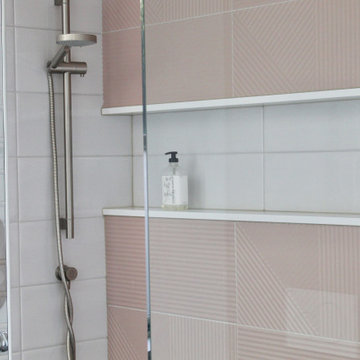
Design ideas for a large modern family bathroom in Montreal with flat-panel cabinets, medium wood cabinets, a corner bath, a corner shower, a wall mounted toilet, pink tiles, ceramic tiles, white walls, ceramic flooring, a submerged sink, engineered stone worktops, grey floors, a hinged door, white worktops, a wall niche, a single sink and a freestanding vanity unit.
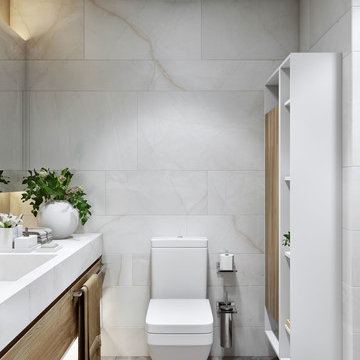
A classical bathroom design where the choice of color was mostly white.
Small modern ensuite bathroom in London with flat-panel cabinets, light wood cabinets, a corner bath, a corner shower, a wall mounted toilet, beige tiles, ceramic tiles, ceramic flooring, tiled worktops, beige floors and beige worktops.
Small modern ensuite bathroom in London with flat-panel cabinets, light wood cabinets, a corner bath, a corner shower, a wall mounted toilet, beige tiles, ceramic tiles, ceramic flooring, tiled worktops, beige floors and beige worktops.
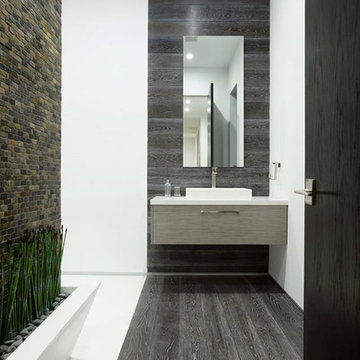
Design ideas for a large modern ensuite bathroom in Los Angeles with flat-panel cabinets, white cabinets, a corner bath, a walk-in shower, a one-piece toilet, white tiles, stone tiles, white walls, light hardwood flooring, a pedestal sink and soapstone worktops.

バスユニットはフルオーダー。パウダールームとインナーガーデンをつなぐことで、バスコートとしての空間を独立させ、光と風を遮らずに周囲の目線のみをカット。完全なプライベート露天空間です。
Photo of a modern bathroom in Yokohama with a corner bath, a walk-in shower, beige walls, black floors and an open shower.
Photo of a modern bathroom in Yokohama with a corner bath, a walk-in shower, beige walls, black floors and an open shower.
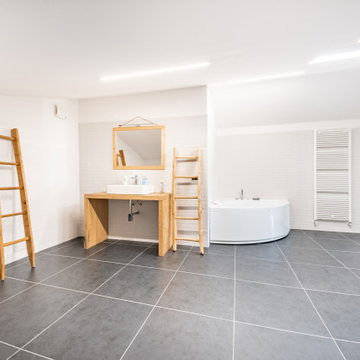
Ristrutturazione completa villetta di 250mq con ampi spazi e area relax
Photo of a large modern bathroom in Milan with open cabinets, light wood cabinets, a corner bath, a two-piece toilet, white tiles, porcelain tiles, white walls, porcelain flooring, a vessel sink, wooden worktops, grey floors, brown worktops, a single sink, a freestanding vanity unit and a drop ceiling.
Photo of a large modern bathroom in Milan with open cabinets, light wood cabinets, a corner bath, a two-piece toilet, white tiles, porcelain tiles, white walls, porcelain flooring, a vessel sink, wooden worktops, grey floors, brown worktops, a single sink, a freestanding vanity unit and a drop ceiling.
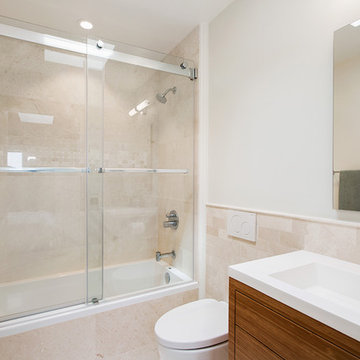
Bright bathroom featuring a floating bamboo vanity and quartz counters.
Architect: Paul Molina
Photographer: Joseph Schell
This is an example of a small modern shower room bathroom in San Francisco with flat-panel cabinets, light wood cabinets, a corner bath, a shower/bath combination, a one-piece toilet, beige tiles, ceramic tiles, beige walls, ceramic flooring, a submerged sink and quartz worktops.
This is an example of a small modern shower room bathroom in San Francisco with flat-panel cabinets, light wood cabinets, a corner bath, a shower/bath combination, a one-piece toilet, beige tiles, ceramic tiles, beige walls, ceramic flooring, a submerged sink and quartz worktops.
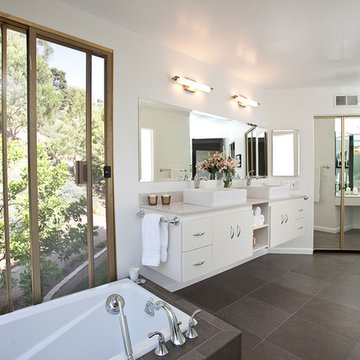
Modern Luxury Spa style bathroom with white wall mounted vanity and dual vessel sinks, beveled mirror, large sunken corner tub with tile platform surround, mirrored closet, expansive floor to ceiling windows and porcelain tile floors.
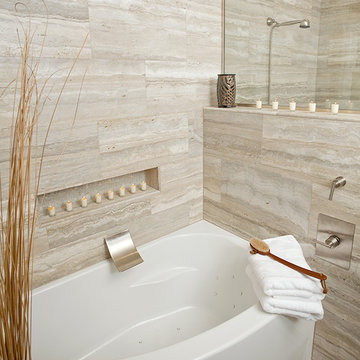
A dull, drab circa 1980’s monolithic cultured marble tub dominated this master bathroom. Incorporating a new exterior door within the existing space (while keeping the main components) added to the challenge of updating this 2-decade-old space. With a minimal amount of plumbing work in the concrete slab, the designers were able to remove the large, unused tub and add a curved tub that fit the homeowners’ needs and add a dramatic, but elegant, flair.
Relocating the water closet was considered. However, the designers felt it wasn’t warranted as an added value to the overall design. The final outcome is proof that sometimes more demo isn’t necessary.
Honed Italian marble on two walls, in addition to the custom shower, reflected the homeowner’s heritage and added a rustic element to the contemporary room. Large, linear porcelain floor tiles balance the visual character of the marble walls.
Dark walnut cabinetry transformed the old, short, white vanity from “blah” to “BAM”! A furniture-style linen cabinet keeps you on your toes with a resin insert panel instead of glass. Another intriguing element! Pull-out cabinet storage and drawers keep items within easy reach. Long, skinny mirrors flanked by Italian glass sconces continue the familial ties to the homeland.
Finally, 12” thick knee walls provide shampoo storage within the shower and give dramatic prominence to this corner of the room. Frameless glass allows the eye to take in all the beautiful details, from the lively-veined marble and shimmering accent tiles to the gracious curve of the tub and filler to the soft palette of everything combined. A modern, elegant, yet restful atmosphere indeed!
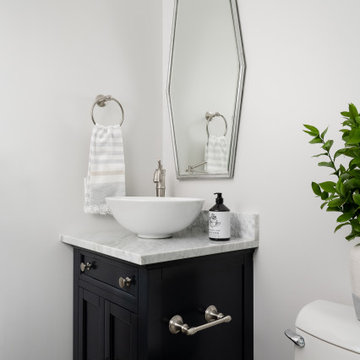
Our design studio worked magic on this dated '90s home, turning it into a stylish haven for our delighted clients. Through meticulous design and planning, we executed a refreshing modern transformation, breathing new life into the space.
In this bathroom, a neutral palette sets the stage for relaxation and rejuvenation. The shower boasts an accent wall adorned with captivating patterned tiles, while a dark vanity provides a striking contrast. Elegant fixtures add a touch of sophistication to this space.
---
Project completed by Wendy Langston's Everything Home interior design firm, which serves Carmel, Zionsville, Fishers, Westfield, Noblesville, and Indianapolis.
For more about Everything Home, see here: https://everythinghomedesigns.com/
To learn more about this project, see here:
https://everythinghomedesigns.com/portfolio/shades-of-blue/
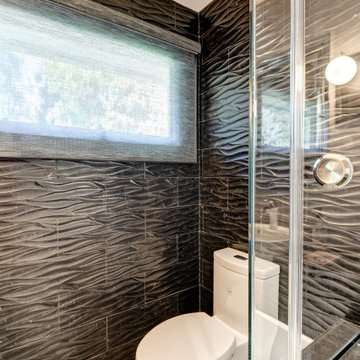
Combining an everyday hallway bathroom with the main guest bath/powder room is not an easy task. The hallway bath needs to have a lot of utility with durable materials and functional storage. It also wants to be a bit “dressy” to make house guests feel special. This bathroom needed to do both.
We first addressed its utility with bathroom necessities including the tub/shower. The recessed medicine cabinet in combination with an elongated vanity tackles all the storage needs including a concealed waste bin. Thoughtfully placed towel hooks are mostly out of sight behind the door while the half-wall hides the paper holder and a niche for other toilet necessities.
It’s the materials that elevate this bathroom to powder room status. The tri-color marble penny tile sets the scene for the color palette. Carved black marble wall tile adds the necessary drama flowing along two walls. The remaining two walls of tile keep the room durable while softening the effects of the black walls and vanity.
Rounded elements such as the light fixtures and the apron sink punctuate and carry the theme of the floor tile throughout the bathroom. Polished chrome fixtures along with the beefy frameless glass shower enclosure add just enough sparkle and contrast.
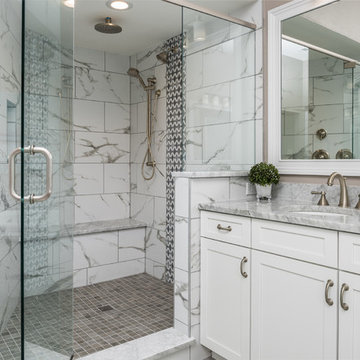
Stunning Jack and Jill Bathroom with modern design and luxurious shower alcove.
Large modern bathroom in Dallas with recessed-panel cabinets, white cabinets, a corner bath, an alcove shower, a one-piece toilet, multi-coloured tiles, mosaic tiles, grey walls, light hardwood flooring, a submerged sink, marble worktops, grey floors and a hinged door.
Large modern bathroom in Dallas with recessed-panel cabinets, white cabinets, a corner bath, an alcove shower, a one-piece toilet, multi-coloured tiles, mosaic tiles, grey walls, light hardwood flooring, a submerged sink, marble worktops, grey floors and a hinged door.
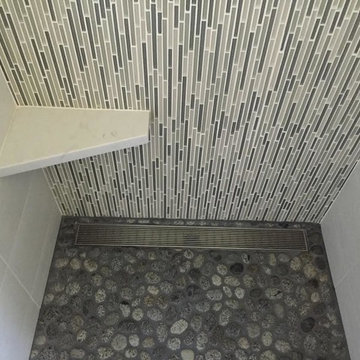
Design ideas for a medium sized modern ensuite bathroom in New York with flat-panel cabinets, dark wood cabinets, a corner bath, a walk-in shower, cement tiles, white walls, a trough sink and quartz worktops.
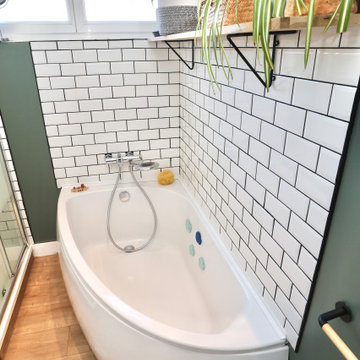
Rénovation et aménagement d'un appartement de 80m2 à Lorient.
Modification et redistribution des pièces d'eaux.
Modification et aménagement de la cuisine.
Aménagement des espace de rangements dans les 2 chambres et dans l'entrée.
Rénovation total du parquet massif existant.
Décoration de tout l'appartement, peinture, décoration mural et changement du mobilier.
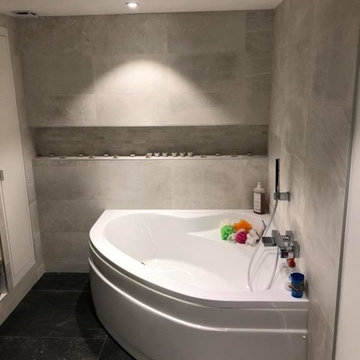
Rénovation complète de maison ancienne. Ouvrir les murs pour la création d’un nouvel espace pour cette famille, d’une nouvelle atmosphère et ambiance.
Dans cette ancienne maison familiale plutôt sombre, les habitants ne se sentaient plus à l’aise. Ils nous ont donc demandé de repenser l’espace et l’agrandir. Un projet d’extension a donc été mis en place pour permettre l’entrée de la lumière dans la pièce principale. Celui-ci recueillera aussi un nouveau salon et une ouverture vers le jardin ainsi qu’une chambre d’amis.
De grandes ouvertures ont donc été faites afin que le soleil entre le plus possible dans l’ancien corps de maison.
Nous avons repensé l’espace en modifiant les caractéristiques des pièces. Nous avons donc ouvert plusieurs petites pièces pour en créer une grande. Celle-ci accueille aujourd’hui la nouvelle cuisine, la salle à manger et un petit salon / bureau. Tout cela formant un L avec l’extension comportant le nouveau salon.
Un sol entièrement en lame de parquet chêne permet d’agrandir aussi la pièce et de renvoyer la lumière. Le mur en pierre rappelle le côté ancien de cette maison et lui donne du cachet. Tout cela s’harmonise parfaitement avec les murs blancs et simple du reste de la pièce. De plus, un grand mur de rangement à été mis en place afin d’optimiser l’espace.
La cuisine noire et blanche est l’élément principal de l’espace. Elle est optimisée, harmonieuse et reprend les codes couleurs. Elle offre un espace bar pour les petits déjeuner ou les repas plus simples.
Cette grande pièce à vivre est entièrement tournée vers les fenêtres, la lumière et le jardin. La liaison entre les deux se fait facilement grâce à une toute nouvelle terrasse.
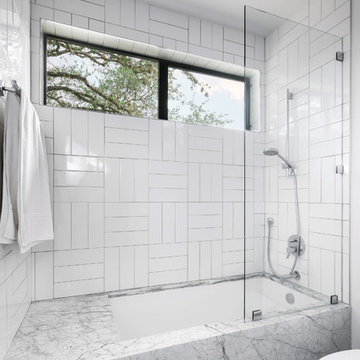
Medium sized modern ensuite bathroom in Austin with flat-panel cabinets, medium wood cabinets, a corner bath, an alcove shower, a two-piece toilet, white tiles, stone tiles, white walls, concrete flooring, a submerged sink, marble worktops, grey floors and a hinged door.
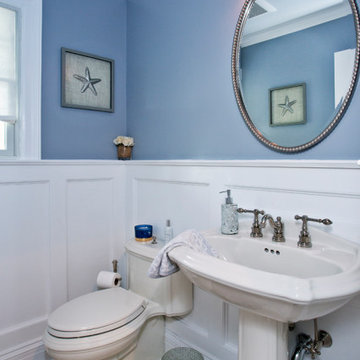
Open plan renovation of the kitchen and dining room creating modern living. The french doors and the glass facade allows natural light to fill the space. New open stair design to the second floor of a 50’s style house allowing light to shine through the open space.
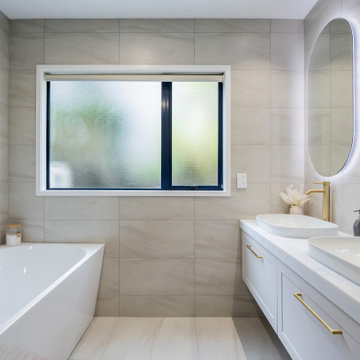
A neutral colour palette was the main aspect of the brief setting the tone for a sophisticated and elegant home.
The main tile we chose is called "Paris White". It is a light colour tile with darker flecks and gently undulating vein patterning reminiscent of sandy shorelines. It has a smooth matt surface that feels lovely to the touch and is very easy to clean. We used this tile on both the walls and the floor of this Family bathroom. We combined the tile with feature mosaics and pebbles to add interest and texture. The mosaic has glass pieces which catch the light and reflect it.
The pebbles have an impeccably smooth feel and while neutral in tone the variance in stone colours create a dynamic interplay.
The brushed gold tapware possesses a gentle hue, and its brushed finish exudes a timeless, classic appeal.
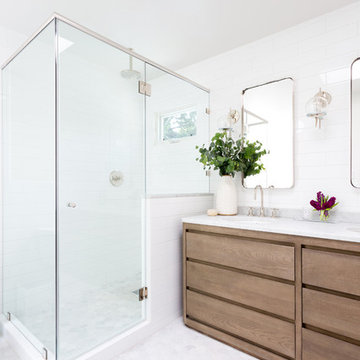
Amy Bartlam
This is an example of a large modern ensuite bathroom in New York with flat-panel cabinets, medium wood cabinets, a corner bath, a walk-in shower, a one-piece toilet, white tiles, stone tiles, white walls, mosaic tile flooring, a built-in sink, solid surface worktops, white floors and an open shower.
This is an example of a large modern ensuite bathroom in New York with flat-panel cabinets, medium wood cabinets, a corner bath, a walk-in shower, a one-piece toilet, white tiles, stone tiles, white walls, mosaic tile flooring, a built-in sink, solid surface worktops, white floors and an open shower.
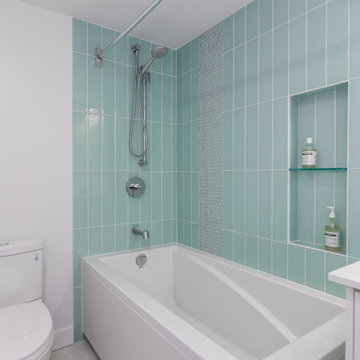
Design ideas for a medium sized modern shower room bathroom in Vancouver with flat-panel cabinets, white cabinets, a corner bath, a one-piece toilet, blue tiles, metro tiles, white walls, porcelain flooring, a submerged sink, quartz worktops, grey floors, white worktops, a single sink and a built in vanity unit.
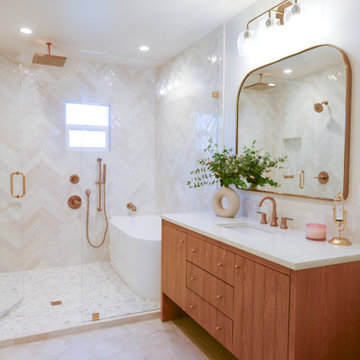
Inspiration for a medium sized modern ensuite wet room bathroom in Los Angeles with flat-panel cabinets, light wood cabinets, a corner bath, a two-piece toilet, white tiles, ceramic tiles, white walls, ceramic flooring, a submerged sink, engineered stone worktops, beige floors, a hinged door, white worktops, a wall niche, a single sink and a freestanding vanity unit.
Modern Bathroom with a Corner Bath Ideas and Designs
3

 Shelves and shelving units, like ladder shelves, will give you extra space without taking up too much floor space. Also look for wire, wicker or fabric baskets, large and small, to store items under or next to the sink, or even on the wall.
Shelves and shelving units, like ladder shelves, will give you extra space without taking up too much floor space. Also look for wire, wicker or fabric baskets, large and small, to store items under or next to the sink, or even on the wall.  The sink, the mirror, shower and/or bath are the places where you might want the clearest and strongest light. You can use these if you want it to be bright and clear. Otherwise, you might want to look at some soft, ambient lighting in the form of chandeliers, short pendants or wall lamps. You could use accent lighting around your modern bath in the form to create a tranquil, spa feel, as well.
The sink, the mirror, shower and/or bath are the places where you might want the clearest and strongest light. You can use these if you want it to be bright and clear. Otherwise, you might want to look at some soft, ambient lighting in the form of chandeliers, short pendants or wall lamps. You could use accent lighting around your modern bath in the form to create a tranquil, spa feel, as well. 