Modern Bathroom with a Corner Bath Ideas and Designs
Sort by:Popular Today
81 - 100 of 2,501 photos
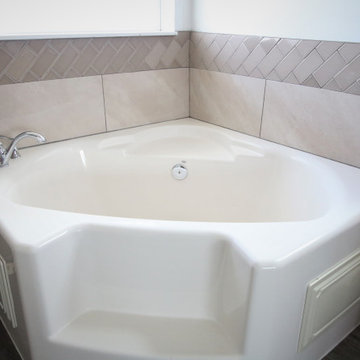
Client Bathroom Remodel 104 includes a tub surround completed in a master bath. With beautiful tile surround. As well as a kids bathroom updated with granite countertops.
The garden spa tub is updated with a 12×24 half wall accent. Includes Adella collection in Gris and a mocha grout. As well as 3×6 subway tile used for an accent. Tops the large tiles. The accent tile is chosen from the Handwritten collection in Post Card. A neutral mocha grout is also used. This garden spa tub is delightful in their master bath renovation.
Kids bath is no exception. With wanting to update the countertops along with the kitchen countertop renovation. The color chosen is from our in-stock special buy granite selection. A wonderful choice in Blue Galaxy.

Our Long Island studio designed this stunning home with bright neutrals and classic pops to create a warm, welcoming home with modern amenities. In the kitchen, we chose a blue and white theme and added leather high chairs to give it a classy appeal. Sleek pendants add a hint of elegance.
In the dining room, comfortable chairs with chequered upholstery create a statement. We added a touch of drama by painting the ceiling a deep aubergine. AJI also added a sitting space with a comfortable couch and chairs to bridge the kitchen and the main living space. The family room was designed to create maximum space for get-togethers with a comfy sectional and stylish swivel chairs. The unique wall decor creates interesting pops of color. In the master suite upstairs, we added walk-in closets and a twelve-foot-long window seat. The exquisite en-suite bathroom features a stunning freestanding tub for relaxing after a long day.
---
Project designed by Long Island interior design studio Annette Jaffe Interiors. They serve Long Island including the Hamptons, as well as NYC, the tri-state area, and Boca Raton, FL.
For more about Annette Jaffe Interiors, click here:
https://annettejaffeinteriors.com/
To learn more about this project, click here:
https://annettejaffeinteriors.com/residential-portfolio/long-island-renovation/
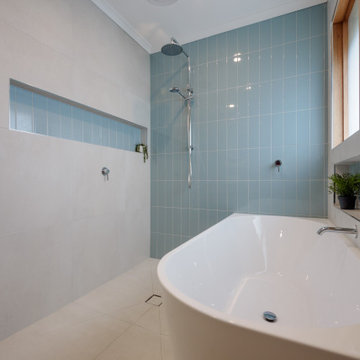
Medium sized modern bathroom in Melbourne with flat-panel cabinets, light wood cabinets, a corner bath, a walk-in shower, blue tiles, ceramic tiles, blue walls, ceramic flooring, engineered stone worktops, grey floors, white worktops, a single sink and a floating vanity unit.
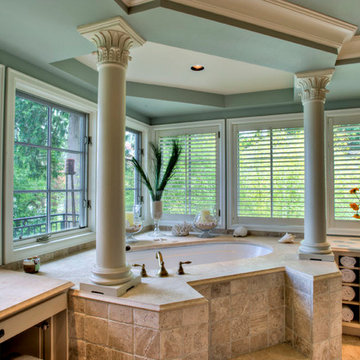
Relaxed, refined living flows through the rotunda to light and airy
spaces offering gracious living and a welcome world of rejuvenation.
Photo of a modern ensuite bathroom in Seattle with an integrated sink, freestanding cabinets, beige cabinets, laminate worktops, a corner bath, a corner shower, blue walls and ceramic flooring.
Photo of a modern ensuite bathroom in Seattle with an integrated sink, freestanding cabinets, beige cabinets, laminate worktops, a corner bath, a corner shower, blue walls and ceramic flooring.
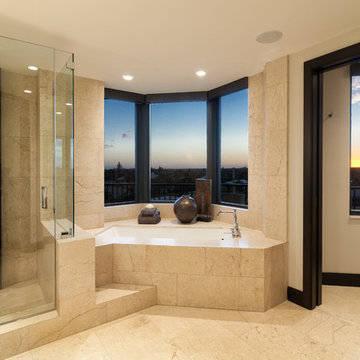
Photo Credit: Ron Rosenzweig
This is an example of an expansive modern ensuite bathroom in Miami with flat-panel cabinets, black cabinets, a corner bath, an alcove shower, beige tiles, marble tiles, beige walls, marble flooring, a submerged sink, limestone worktops, beige floors, a hinged door and black worktops.
This is an example of an expansive modern ensuite bathroom in Miami with flat-panel cabinets, black cabinets, a corner bath, an alcove shower, beige tiles, marble tiles, beige walls, marble flooring, a submerged sink, limestone worktops, beige floors, a hinged door and black worktops.
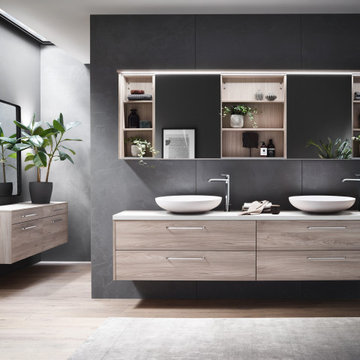
modern Bathroom in Stone Ash Laminate, with sliding Mirror Cabinet, integrated LEDs, Wall Mounted
This is an example of a medium sized modern ensuite bathroom in Miami with flat-panel cabinets, light wood cabinets, a corner bath, grey tiles, limestone tiles, wood-effect flooring, a vessel sink, laminate worktops, double sinks and a floating vanity unit.
This is an example of a medium sized modern ensuite bathroom in Miami with flat-panel cabinets, light wood cabinets, a corner bath, grey tiles, limestone tiles, wood-effect flooring, a vessel sink, laminate worktops, double sinks and a floating vanity unit.

浴室
トイレ・洗面化粧台と同じテイストに
Design ideas for a modern bathroom in Tokyo with a corner bath, a walk-in shower, grey walls and grey floors.
Design ideas for a modern bathroom in Tokyo with a corner bath, a walk-in shower, grey walls and grey floors.
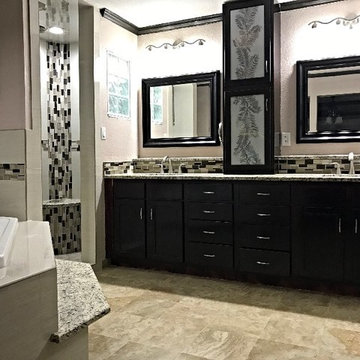
This is an example of a large modern ensuite bathroom in Austin with freestanding cabinets, dark wood cabinets, a corner bath, a walk-in shower, a one-piece toilet, white tiles, porcelain tiles, beige walls, cement flooring, a submerged sink, white floors and an open shower.
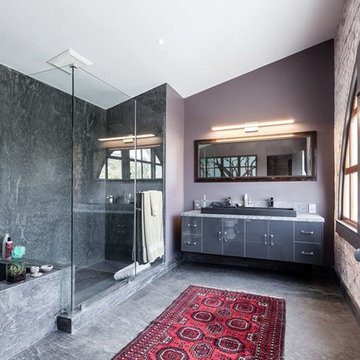
Patricia Chang
Photo of a medium sized modern ensuite bathroom in San Francisco with flat-panel cabinets, grey cabinets, a corner bath, a corner shower, grey walls, slate flooring, a trough sink, solid surface worktops, grey tiles, grey floors and a hinged door.
Photo of a medium sized modern ensuite bathroom in San Francisco with flat-panel cabinets, grey cabinets, a corner bath, a corner shower, grey walls, slate flooring, a trough sink, solid surface worktops, grey tiles, grey floors and a hinged door.
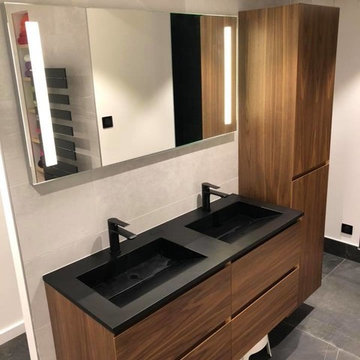
Rénovation complète de maison ancienne. Ouvrir les murs pour la création d’un nouvel espace pour cette famille, d’une nouvelle atmosphère et ambiance.
Dans cette ancienne maison familiale plutôt sombre, les habitants ne se sentaient plus à l’aise. Ils nous ont donc demandé de repenser l’espace et l’agrandir. Un projet d’extension a donc été mis en place pour permettre l’entrée de la lumière dans la pièce principale. Celui-ci recueillera aussi un nouveau salon et une ouverture vers le jardin ainsi qu’une chambre d’amis.
De grandes ouvertures ont donc été faites afin que le soleil entre le plus possible dans l’ancien corps de maison.
Nous avons repensé l’espace en modifiant les caractéristiques des pièces. Nous avons donc ouvert plusieurs petites pièces pour en créer une grande. Celle-ci accueille aujourd’hui la nouvelle cuisine, la salle à manger et un petit salon / bureau. Tout cela formant un L avec l’extension comportant le nouveau salon.
Un sol entièrement en lame de parquet chêne permet d’agrandir aussi la pièce et de renvoyer la lumière. Le mur en pierre rappelle le côté ancien de cette maison et lui donne du cachet. Tout cela s’harmonise parfaitement avec les murs blancs et simple du reste de la pièce. De plus, un grand mur de rangement à été mis en place afin d’optimiser l’espace.
La cuisine noire et blanche est l’élément principal de l’espace. Elle est optimisée, harmonieuse et reprend les codes couleurs. Elle offre un espace bar pour les petits déjeuner ou les repas plus simples.
Cette grande pièce à vivre est entièrement tournée vers les fenêtres, la lumière et le jardin. La liaison entre les deux se fait facilement grâce à une toute nouvelle terrasse.
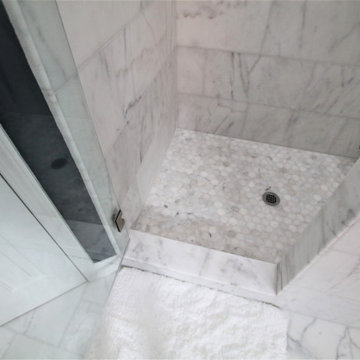
Design ideas for a large modern ensuite bathroom in Atlanta with shaker cabinets, brown cabinets, a corner bath, a corner shower, white tiles, marble tiles, blue walls, marble flooring, a submerged sink, engineered stone worktops, white floors, a hinged door and white worktops.
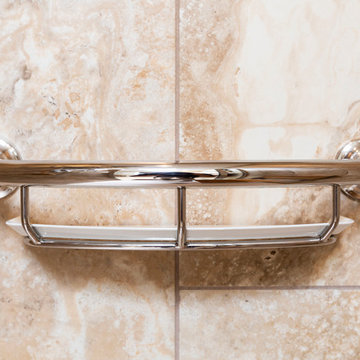
We updated this bathroom to fit the lifestyle of our client and let it be the dream bathroom she wanted.
Poulin Design Center
Photo of a large modern ensuite bathroom in Albuquerque with flat-panel cabinets, white cabinets, a corner bath, a corner shower, a one-piece toilet, beige tiles, ceramic tiles, beige walls, ceramic flooring, a vessel sink, engineered stone worktops, beige floors, a hinged door and beige worktops.
Photo of a large modern ensuite bathroom in Albuquerque with flat-panel cabinets, white cabinets, a corner bath, a corner shower, a one-piece toilet, beige tiles, ceramic tiles, beige walls, ceramic flooring, a vessel sink, engineered stone worktops, beige floors, a hinged door and beige worktops.
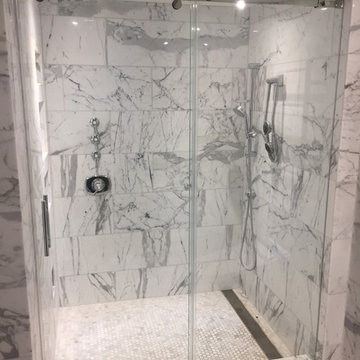
Sliding shower door 3/8 clear tempered glass installed for our customers in Manhattan looks great in the interior
Design ideas for a small modern ensuite bathroom in Other with open cabinets, a corner bath, a shower/bath combination, cement tiles, glass worktops and an open shower.
Design ideas for a small modern ensuite bathroom in Other with open cabinets, a corner bath, a shower/bath combination, cement tiles, glass worktops and an open shower.
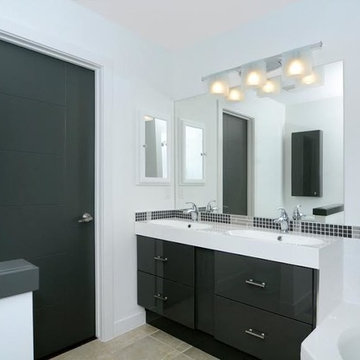
Photo of a medium sized modern ensuite bathroom in Calgary with a submerged sink, flat-panel cabinets, grey cabinets, engineered stone worktops, a corner bath, an alcove shower, a one-piece toilet, grey tiles, ceramic tiles, white walls, ceramic flooring and beige floors.

This guest bathroom remodel embodies a bold and modern vision. The floor dazzles with sleek black hexagon tiles, perfectly complementing the matching shower soap niche. Adding a touch of timeless elegance, the shower accent wall features white picket ceramic tiles, while a freestanding rectangular tub graces the space, enclosed partially by a chic glass panel. Black fixtures adorn both the shower and faucet, introducing a striking contrast. The vanity exudes rustic charm with its Early American stained oak finish, harmonizing beautifully with a pristine white quartz countertop and a sleek under-mount sink. This remodel effortlessly marries modern flair with classic appeal, creating a captivating guest bathroom that welcomes both style and comfort.
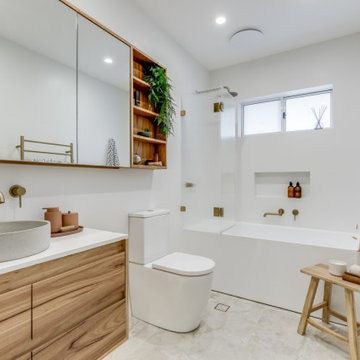
Main bathroom
Photo of a small modern family bathroom in Sydney with flat-panel cabinets, light wood cabinets, a corner bath, a shower/bath combination, a two-piece toilet, white tiles, white walls, a vessel sink, grey floors, a hinged door, white worktops, a wall niche, a single sink and a floating vanity unit.
Photo of a small modern family bathroom in Sydney with flat-panel cabinets, light wood cabinets, a corner bath, a shower/bath combination, a two-piece toilet, white tiles, white walls, a vessel sink, grey floors, a hinged door, white worktops, a wall niche, a single sink and a floating vanity unit.
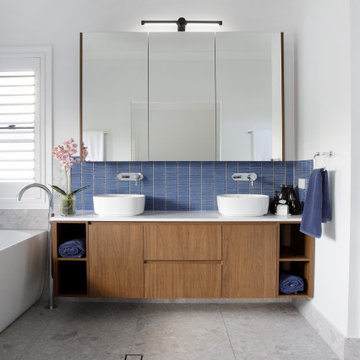
Modern ensuite renovation featuring Cobalt Blue finger tiles as splashback, light grey Terrazzo tiles as floor tiles, custom double vanity in Polytec and Caesarstone pure white benchtops, Reece Mizu Drift tapware
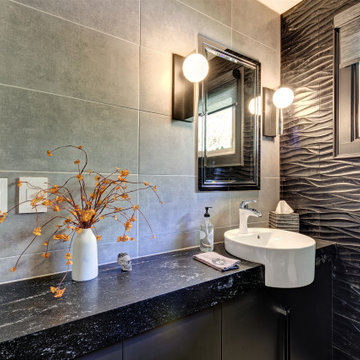
Combining an everyday hallway bathroom with the main guest bath/powder room is not an easy task. The hallway bath needs to have a lot of utility with durable materials and functional storage. It also wants to be a bit “dressy” to make house guests feel special. This bathroom needed to do both.
We first addressed its utility with bathroom necessities including the tub/shower. The recessed medicine cabinet in combination with an elongated vanity tackles all the storage needs including a concealed waste bin. Thoughtfully placed towel hooks are mostly out of sight behind the door while the half-wall hides the paper holder and a niche for other toilet necessities.
It’s the materials that elevate this bathroom to powder room status. The tri-color marble penny tile sets the scene for the color palette. Carved black marble wall tile adds the necessary drama flowing along two walls. The remaining two walls of tile keep the room durable while softening the effects of the black walls and vanity.
Rounded elements such as the light fixtures and the apron sink punctuate and carry the theme of the floor tile throughout the bathroom. Polished chrome fixtures along with the beefy frameless glass shower enclosure add just enough sparkle and contrast.
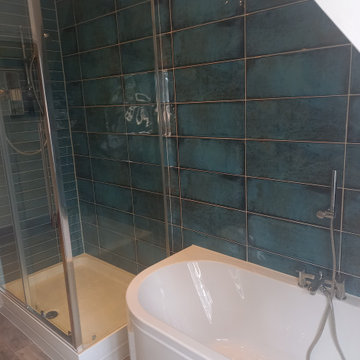
This is an example of a medium sized modern family bathroom in Berkshire with flat-panel cabinets, white cabinets, a corner bath, a walk-in shower, a wall mounted toilet, blue tiles, porcelain tiles, white walls, porcelain flooring, a built-in sink, brown floors, a sliding door, white worktops, a wall niche, a single sink, a built in vanity unit and a drop ceiling.
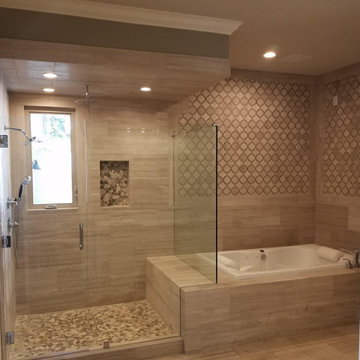
Design ideas for a large modern ensuite wet room bathroom in Austin with a corner bath, beige tiles, ceramic tiles, beige walls, ceramic flooring, beige floors, a hinged door and a shower bench.
Modern Bathroom with a Corner Bath Ideas and Designs
5

 Shelves and shelving units, like ladder shelves, will give you extra space without taking up too much floor space. Also look for wire, wicker or fabric baskets, large and small, to store items under or next to the sink, or even on the wall.
Shelves and shelving units, like ladder shelves, will give you extra space without taking up too much floor space. Also look for wire, wicker or fabric baskets, large and small, to store items under or next to the sink, or even on the wall.  The sink, the mirror, shower and/or bath are the places where you might want the clearest and strongest light. You can use these if you want it to be bright and clear. Otherwise, you might want to look at some soft, ambient lighting in the form of chandeliers, short pendants or wall lamps. You could use accent lighting around your modern bath in the form to create a tranquil, spa feel, as well.
The sink, the mirror, shower and/or bath are the places where you might want the clearest and strongest light. You can use these if you want it to be bright and clear. Otherwise, you might want to look at some soft, ambient lighting in the form of chandeliers, short pendants or wall lamps. You could use accent lighting around your modern bath in the form to create a tranquil, spa feel, as well. 