Modern Bathroom with a Pedestal Sink Ideas and Designs
Refine by:
Budget
Sort by:Popular Today
141 - 160 of 1,824 photos
Item 1 of 3
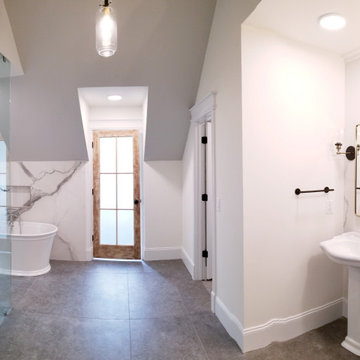
In this 90's cape cod home, we used the space from an overly large bedroom, an oddly deep but narrow closet and the existing garden-tub focused master bath with two dormers, to create a master suite trio that was perfectly proportioned to the client's needs. They wanted a much larger closet but also wanted a large dual shower, and a better-proportioned tub. We stuck with pedestal sinks but upgraded them to large recessed medicine cabinets, vintage styled. And they loved the idea of a concrete floor and large stone walls with low maintenance. For the walls, we brought in a European product that is new for the U.S. - Porcelain Panels that are an eye-popping 5.5 ft. x 10.5 ft. We used a 2ft x 4ft concrete-look porcelain tile for the floor. This bathroom has a mix of low and high ceilings, but a functional arrangement instead of the dreaded “vault-for-no-purpose-bathroom”. We used 8.5 ft ceiling areas for both the shower and the vanity’s producing a symmetry about the toilet room door. The right runner-rug in the center of this bath (not shown yet unfortunately), completes the functional layout, and will look pretty good too.
Of course, no design is close to finished without plenty of well thought out light. The bathroom uses all low-heat, high lumen, LED, 7” low profile surface mounting lighting (whoa that’s a mouthful- but, lighting is critical!). Two 7” LED fixtures light up the shower and the tub and we added two heat lamps for this open shower design. The shower also has a super-quiet moisture-exhaust fan. The customized (ikea) closet has the same lighting and the vanity space has both flanking and overhead LED lighting at 3500K temperature. Natural Light? Yes, and lot’s of it. On the second floor facing the woods, we added custom-sized operable casement windows in the shower, and custom antiqued expansive 4-lite doors on both the toilet room door and the main bath entry which is also a pocket door with a transom over it. We incorporated the trim style: fluted trims and door pediments, that was already throughout the home into these spaces, and we blended vintage and classic elements using modern proportions & patterns along with mix of metal finishes that were in tonal agreement with a simple color scheme. We added teak shower shelves and custom antiqued pine doors, adding these natural wood accents for that subtle warm contrast – and we presented!
Oh btw – we also matched the expansive doors we put in the master bath, on the front entry door, and added some gas lanterns on either side. We also replaced all the carpet in the home and upgraded their stairs with metal balusters and new handrails and coloring.
This client couple, they’re in love again!
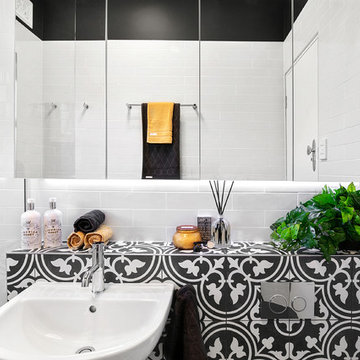
Bathrooms by Oldham was engaged to re-design the bathroom providing the much needed functionality, storage and space whilst keeping with the style of the apartment.
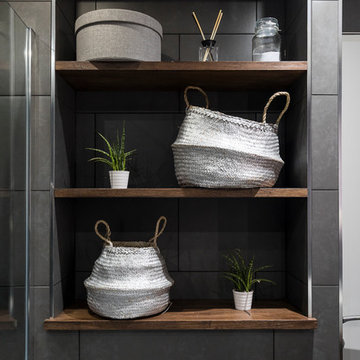
A Perfectly installed bathroom shelves to let you beautify your bathroom just like you garden.
This is an example of a large modern bathroom in London with raised-panel cabinets, dark wood cabinets, a freestanding bath, a shower/bath combination, a one-piece toilet, grey tiles, cement tiles, grey walls, ceramic flooring, a pedestal sink and wooden worktops.
This is an example of a large modern bathroom in London with raised-panel cabinets, dark wood cabinets, a freestanding bath, a shower/bath combination, a one-piece toilet, grey tiles, cement tiles, grey walls, ceramic flooring, a pedestal sink and wooden worktops.
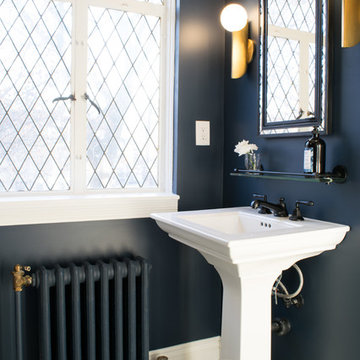
Photo of a medium sized modern ensuite bathroom in Detroit with a claw-foot bath, a one-piece toilet, blue walls, ceramic flooring, a pedestal sink, black floors and a hinged door.
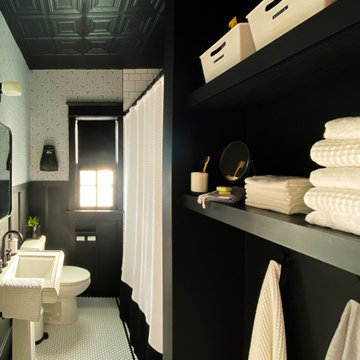
Historic Home in East Nashville gets a classic black and white makeover after the March 2020 tornado. Original door, window casings, and tub were saved. Every additional element was chosen to combine the historic nature of the home and neighborhood with the homeowner's modern style.
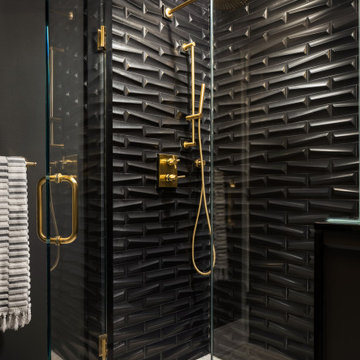
This is an example of a small modern family bathroom in New York with an alcove shower, a two-piece toilet, black tiles, ceramic tiles, black walls, marble flooring, a pedestal sink, white floors and a hinged door.
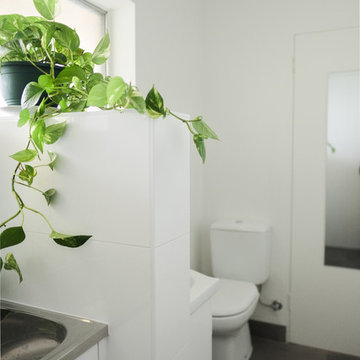
Small bathroom/laundry space for Unit in Ivanhoe, Melbourne. Brief: to freshen up 50's style bathroom with a modern design. Created stylish clean lined design in a functional space. Updated amenities, tap ware, lighting with 3 way heat, fan and light system. Considered simple colour scheme, use of textures and range of different materials, with large tiles for easy cleaning. Project Managed from concept to completion in a 3 week timeframe. .
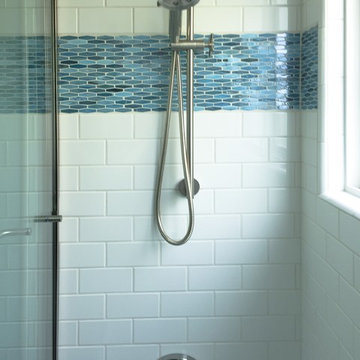
Glass tile pattern
Jeffrey Tyson- post production
Inspiration for a small modern bathroom in San Francisco with porcelain flooring, a pedestal sink, an alcove bath, a shower/bath combination, blue tiles, white tiles, metro tiles and grey walls.
Inspiration for a small modern bathroom in San Francisco with porcelain flooring, a pedestal sink, an alcove bath, a shower/bath combination, blue tiles, white tiles, metro tiles and grey walls.
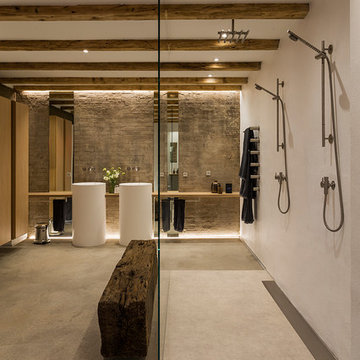
Multiform og Andreas Mikkel Hansen
This is an example of a large modern ensuite bathroom in Other with a freestanding bath, white walls, concrete flooring and a pedestal sink.
This is an example of a large modern ensuite bathroom in Other with a freestanding bath, white walls, concrete flooring and a pedestal sink.
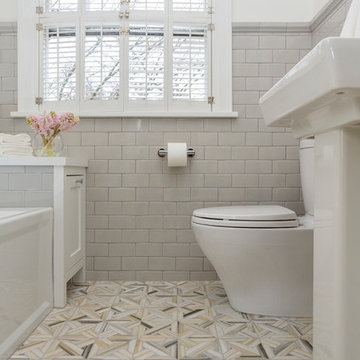
Built Photo
Photo of a medium sized modern bathroom in Portland with recessed-panel cabinets, white cabinets, white tiles, white walls, ceramic flooring, multi-coloured floors, a hinged door, white worktops, a corner bath, an alcove shower, ceramic tiles, a pedestal sink, wooden worktops and a two-piece toilet.
Photo of a medium sized modern bathroom in Portland with recessed-panel cabinets, white cabinets, white tiles, white walls, ceramic flooring, multi-coloured floors, a hinged door, white worktops, a corner bath, an alcove shower, ceramic tiles, a pedestal sink, wooden worktops and a two-piece toilet.
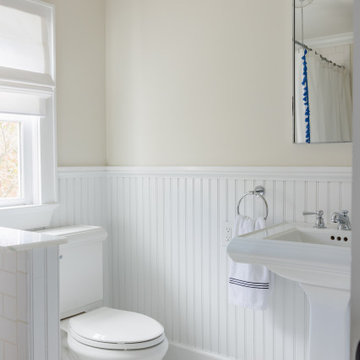
Photo of a medium sized modern family bathroom in Bridgeport with a corner bath, a shower/bath combination, a two-piece toilet, white tiles, white walls, ceramic flooring, a pedestal sink, white floors, a shower curtain and a freestanding vanity unit.
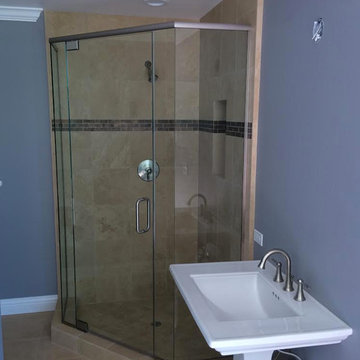
travertine shower with mosaic wall wall accent
This is an example of a small modern bathroom in Sacramento with a pedestal sink, a corner shower, beige tiles, beige walls, travertine flooring, travertine tiles, beige floors and a hinged door.
This is an example of a small modern bathroom in Sacramento with a pedestal sink, a corner shower, beige tiles, beige walls, travertine flooring, travertine tiles, beige floors and a hinged door.
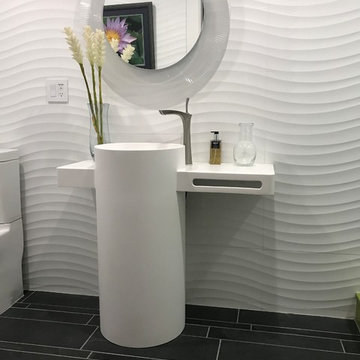
The DW-199 is a curved shaped design model within the ADM Bathroom Design freestanding sink collection, made of durable white stone resin composite with a modern style design and its pinnacle of being smooth. The stone resin material comes with the option of a matte or glossy finish. This pedestal sink will surely be a great addition with a neat and modern touch to your newly renovated stylish bathroom.
Item #: DW-199
Product Size (inches): 39.4 L x 18.5 W x 35 H inches
Product Shipping Weight: 177 lbs
Material: Solid Surface/Stone Resin
Color / Finish: Matte White
All sinks come sealed off from the factory; pre-drilled faucet hole/s upon request only.
All sinks come with a complimentary chrome drain (Does NOT including any additional piping).
The Buyer must call or e-mail us by the next business day for faucet hole instructions. Please include the location, quantity, and diameter of the faucet hole/s. Faucet hole drilling is free and done by ADM professionals.
This sink does not include ANY faucet fixture.
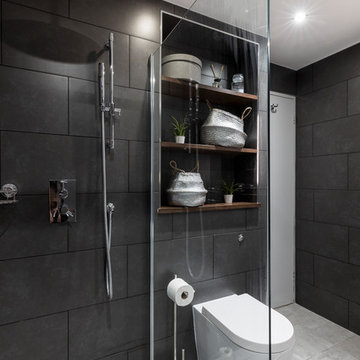
What a perfect way to ease yourself. Thanks to this free stand toilet matched to light and dark colors.
Photo of a large modern family bathroom in London with raised-panel cabinets, dark wood cabinets, a freestanding bath, a shower/bath combination, a one-piece toilet, grey tiles, cement tiles, grey walls, ceramic flooring, a pedestal sink and wooden worktops.
Photo of a large modern family bathroom in London with raised-panel cabinets, dark wood cabinets, a freestanding bath, a shower/bath combination, a one-piece toilet, grey tiles, cement tiles, grey walls, ceramic flooring, a pedestal sink and wooden worktops.
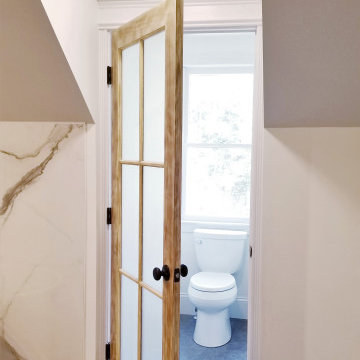
In this 90's cape cod home, we used the space from an overly large bedroom, an oddly deep but narrow closet and the existing garden-tub focused master bath with two dormers, to create a master suite trio that was perfectly proportioned to the client's needs. They wanted a much larger closet but also wanted a large dual shower, and a better-proportioned tub. We stuck with pedestal sinks but upgraded them to large recessed medicine cabinets, vintage styled. And they loved the idea of a concrete floor and large stone walls with low maintenance. For the walls, we brought in a European product that is new for the U.S. - Porcelain Panels that are an eye-popping 5.5 ft. x 10.5 ft. We used a 2ft x 4ft concrete-look porcelain tile for the floor. This bathroom has a mix of low and high ceilings, but a functional arrangement instead of the dreaded “vault-for-no-purpose-bathroom”. We used 8.5 ft ceiling areas for both the shower and the vanity’s producing a symmetry about the toilet room door. The right runner-rug in the center of this bath (not shown yet unfortunately), completes the functional layout, and will look pretty good too.
Of course, no design is close to finished without plenty of well thought out light. The bathroom uses all low-heat, high lumen, LED, 7” low profile surface mounting lighting (whoa that’s a mouthful- but, lighting is critical!). Two 7” LED fixtures light up the shower and the tub and we added two heat lamps for this open shower design. The shower also has a super-quiet moisture-exhaust fan. The customized (ikea) closet has the same lighting and the vanity space has both flanking and overhead LED lighting at 3500K temperature. Natural Light? Yes, and lot’s of it. On the second floor facing the woods, we added custom-sized operable casement windows in the shower, and custom antiqued expansive 4-lite doors on both the toilet room door and the main bath entry which is also a pocket door with a transom over it. We incorporated the trim style: fluted trims and door pediments, that was already throughout the home into these spaces, and we blended vintage and classic elements using modern proportions & patterns along with mix of metal finishes that were in tonal agreement with a simple color scheme. We added teak shower shelves and custom antiqued pine doors, adding these natural wood accents for that subtle warm contrast – and we presented!
Oh btw – we also matched the expansive doors we put in the master bath, on the front entry door, and added some gas lanterns on either side. We also replaced all the carpet in the home and upgraded their stairs with metal balusters and new handrails and coloring.
This client couple, they’re in love again!
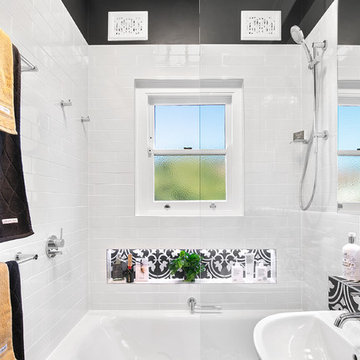
Bathrooms by Oldham was engaged to re-design the bathroom providing the much needed functionality, storage and space whilst keeping with the style of the apartment.
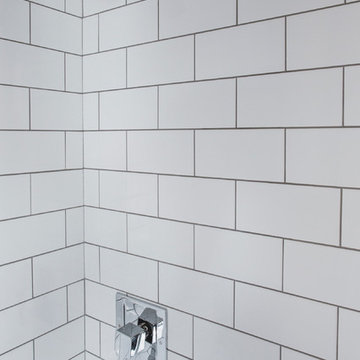
rob campbell photography
Small modern shower room bathroom in Vancouver with a pedestal sink, an alcove shower, a one-piece toilet, white tiles, ceramic tiles, white walls and ceramic flooring.
Small modern shower room bathroom in Vancouver with a pedestal sink, an alcove shower, a one-piece toilet, white tiles, ceramic tiles, white walls and ceramic flooring.
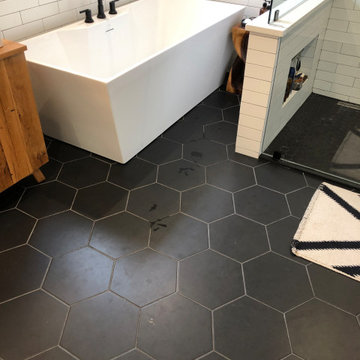
A complete white wall tile surrounds the bathroom which is accented by the black hexagon tiled flooring. A freestanding rectangular tub with black painted fixture sits in the corner behind the shower with tiled half-wall, glass hinged doors and wall pocket for storage.
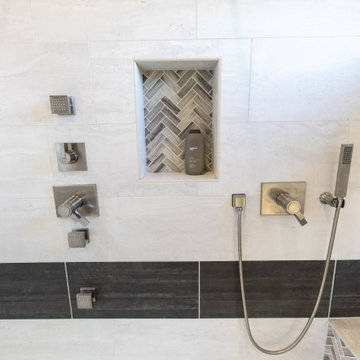
Trendy bathroom design in a southwestern home in Santa Fe - Houzz
Design ideas for a large modern ensuite bathroom in Albuquerque with flat-panel cabinets, grey cabinets, a freestanding bath, a double shower, a one-piece toilet, beige tiles, beige walls, wood-effect flooring, a pedestal sink, engineered stone worktops, grey floors, a hinged door, white worktops, an enclosed toilet, double sinks, a floating vanity unit and a wood ceiling.
Design ideas for a large modern ensuite bathroom in Albuquerque with flat-panel cabinets, grey cabinets, a freestanding bath, a double shower, a one-piece toilet, beige tiles, beige walls, wood-effect flooring, a pedestal sink, engineered stone worktops, grey floors, a hinged door, white worktops, an enclosed toilet, double sinks, a floating vanity unit and a wood ceiling.
Modern Bathroom with a Pedestal Sink Ideas and Designs
8
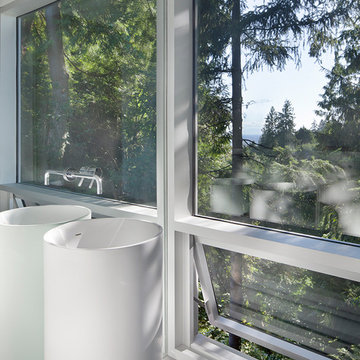

 Shelves and shelving units, like ladder shelves, will give you extra space without taking up too much floor space. Also look for wire, wicker or fabric baskets, large and small, to store items under or next to the sink, or even on the wall.
Shelves and shelving units, like ladder shelves, will give you extra space without taking up too much floor space. Also look for wire, wicker or fabric baskets, large and small, to store items under or next to the sink, or even on the wall.  The sink, the mirror, shower and/or bath are the places where you might want the clearest and strongest light. You can use these if you want it to be bright and clear. Otherwise, you might want to look at some soft, ambient lighting in the form of chandeliers, short pendants or wall lamps. You could use accent lighting around your modern bath in the form to create a tranquil, spa feel, as well.
The sink, the mirror, shower and/or bath are the places where you might want the clearest and strongest light. You can use these if you want it to be bright and clear. Otherwise, you might want to look at some soft, ambient lighting in the form of chandeliers, short pendants or wall lamps. You could use accent lighting around your modern bath in the form to create a tranquil, spa feel, as well. 