Modern Bathroom with Exposed Beams Ideas and Designs
Refine by:
Budget
Sort by:Popular Today
61 - 80 of 263 photos
Item 1 of 3
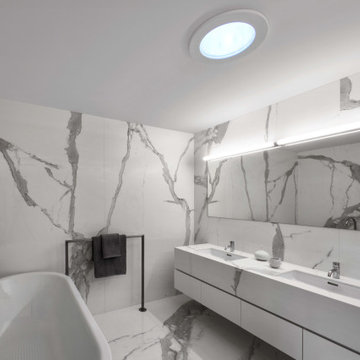
This is an example of a medium sized modern ensuite bathroom in New York with flat-panel cabinets, a freestanding bath, a submerged sink, multi-coloured worktops, double sinks, a floating vanity unit, white walls, light hardwood flooring and exposed beams.
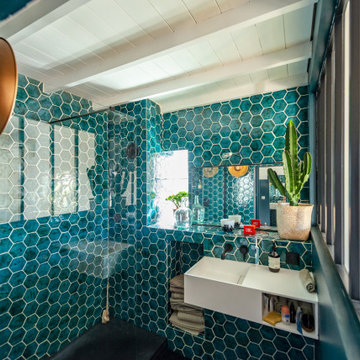
Notre client a acheté cet appartement dans le but de créer une grande pièce de vie regroupant le séjour et la cuisine ouverte.
La difficulté technique du projet a été de créer cet agencement avec la contrainte de conserver le poteau porteur situé au milieu de la pièce.
Nous avons fait des portes en médium laqué affleurant au mur les rendant très discrètes.
La cuisine a été customisé pour accentuer la sensation de hauteur sous plafond.
Nous avons baissé le plafond de l’espace cuisine pour designer l’espace par le haut.
Nous avons travaillé sur une palette de couleur vive avec un jeu de texture entre les murs et les boiseries et avons posé du papier peint de chez « élitis » sur un pan de mur en harmonie avec les couleurs.
A l’étage, nous avons posé une verrière type atelier pour rendre la lumière traversante dans la salle de bain.Des carreaux de zellige toute hauteur de couleur vert d’eau ont été posé pour faire ressortir la couleur noire du receveur en pierre volcanique.
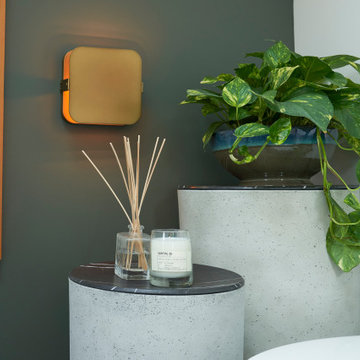
Design ideas for a medium sized modern ensuite wet room bathroom in Chicago with flat-panel cabinets, light wood cabinets, a built-in bath, a one-piece toilet, green tiles, ceramic tiles, white walls, slate flooring, an integrated sink, solid surface worktops, grey floors, an open shower, white worktops, double sinks, a floating vanity unit and exposed beams.
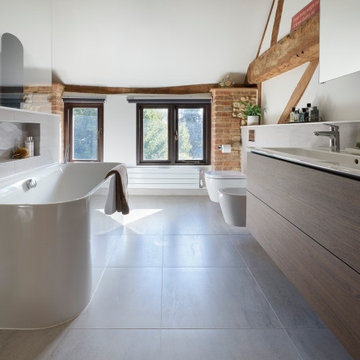
The dwarf wall provided a space to position the sleek chrome bathwater controls and an alcove for bathing accessories. Within the alcove, textured tiles create an eye-catching visual that is mirrored in the shower alcove behind.
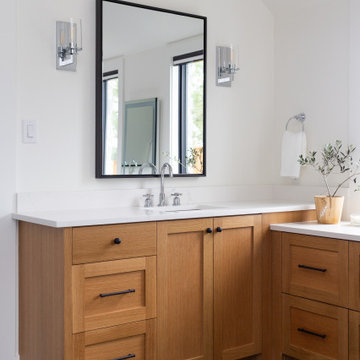
Large modern ensuite bathroom in Dallas with shaker cabinets, a freestanding bath, an alcove shower, a two-piece toilet, white walls, limestone flooring, a submerged sink, engineered stone worktops, black floors, an open shower, white worktops, a shower bench, double sinks, a built in vanity unit and exposed beams.
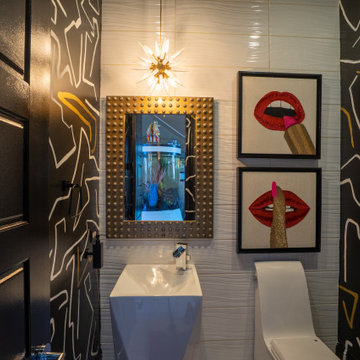
The 8,000 sq. ft. Riverstone Residence was a new build Modern Masterpiece overlooking the manicured lawns of the prestigious Riverstone neighborhood that was in need of a cutting edge, modern yet classic spirit.'
The interiors remain true to Rehman’s belief in mixing styles, eras and selections, bringing together the stars of the past with today’s emerging artists to create environments that are at once inviting, comfortable and seductive.
The powder room was designed to give guests a separate experience from the rest of the space. Combining tiled walls with a hand-painted custom wall design, various materials play together to tell a story of a dark yet glamorous space with an edgy twist.
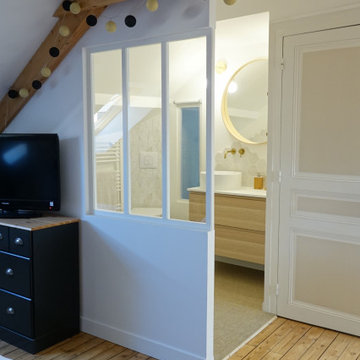
Ce projet de SDB sous combles devait contenir une baignoire, un WC et un sèche serviettes, un lavabo avec un grand miroir et surtout une ambiance moderne et lumineuse.
Voici donc cette nouvelle salle de bain semi ouverte en suite parentale sur une chambre mansardée dans une maison des années 30.
Elle bénéficie d'une ouverture en second jour dans la cage d'escalier attenante et d'une verrière atelier côté chambre.
La surface est d'environ 4m² mais tout rentre, y compris les rangements et la déco!
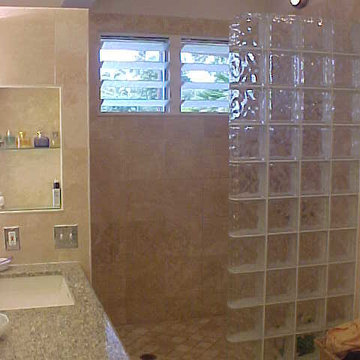
This is an example of a medium sized modern ensuite bathroom in Hawaii with a one-piece toilet, beige tiles, porcelain tiles, beige walls, ceramic flooring, a submerged sink, granite worktops, beige floors, an open shower, grey worktops, a single sink, a built in vanity unit and exposed beams.
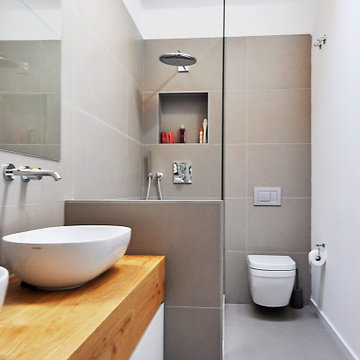
Inspiration for a large modern ensuite bathroom in Barcelona with flat-panel cabinets, white cabinets, a built-in shower, a wall mounted toilet, grey tiles, ceramic tiles, ceramic flooring, wooden worktops, grey floors, brown worktops, an enclosed toilet, double sinks, a built in vanity unit, exposed beams, brick walls, grey walls and an open shower.
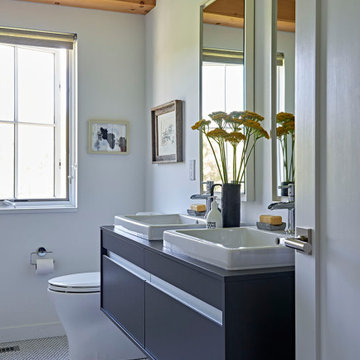
Modern master bath features custom-built double vanity with vessel sinks, and white penny tile floor.
Design ideas for a large modern ensuite bathroom with black cabinets, a one-piece toilet, white walls, mosaic tile flooring, a vessel sink, white floors, double sinks, a floating vanity unit and exposed beams.
Design ideas for a large modern ensuite bathroom with black cabinets, a one-piece toilet, white walls, mosaic tile flooring, a vessel sink, white floors, double sinks, a floating vanity unit and exposed beams.
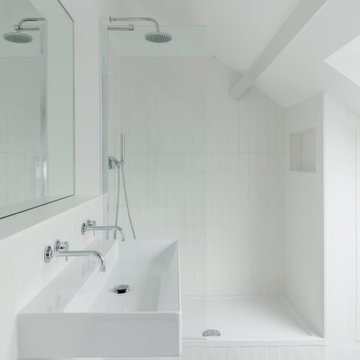
Large modern grey and white ensuite half tiled bathroom in London with a freestanding bath, a built-in shower, a wall mounted toilet, white tiles, ceramic tiles, white walls, cement flooring, a wall-mounted sink, grey floors, an open shower, a wall niche, double sinks and exposed beams.
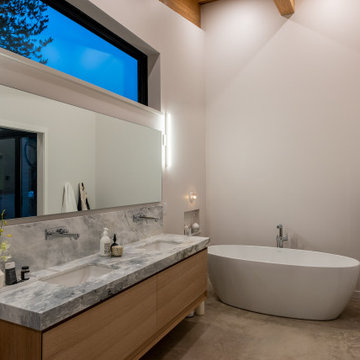
Mountain contemporary family home offers fabulous views of BOTH Whistler & Blackcomb Mountains & lovely Southwest exposure that provides for all day sunshine that can be enjoyed by both the interior & exterior living spaces. Open concept main living space comprised of the living room, dining room and kitchen areas
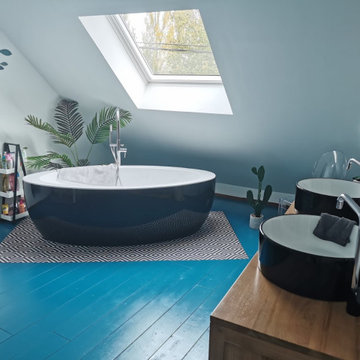
Large modern ensuite bathroom in Paris with a built-in bath, a wall mounted toilet, ceramic tiles, a console sink, wooden worktops, blue floors, double sinks, a freestanding vanity unit and exposed beams.
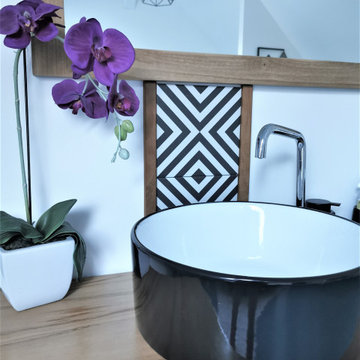
Inspiration for a modern ensuite bathroom in Paris with a built-in bath, a wall mounted toilet, ceramic tiles, a console sink, wooden worktops, blue floors, double sinks, a freestanding vanity unit and exposed beams.
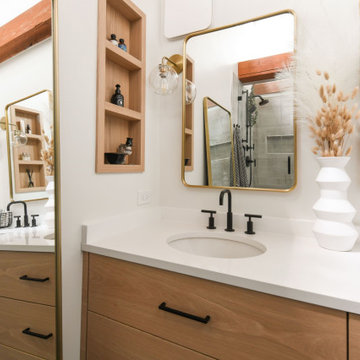
Design ideas for a medium sized modern ensuite bathroom in Chicago with flat-panel cabinets, light wood cabinets, porcelain flooring, quartz worktops, blue floors, white worktops, double sinks, a built in vanity unit and exposed beams.
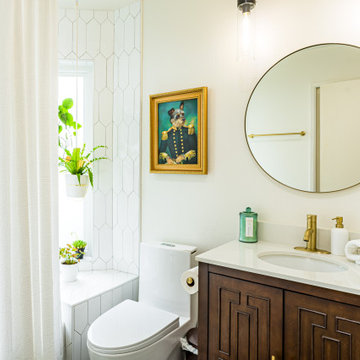
The complete home renovation incorporates sleek marble-grey backsplash and countertops to effortlessly harmonize the theme with the contrasting white cabinets. Look for the subtle gold accents on the appliances that make a statement in the kitchen. To further elevate the overall aesthetic, light brown hardwood floors add a cozy feel to the house.
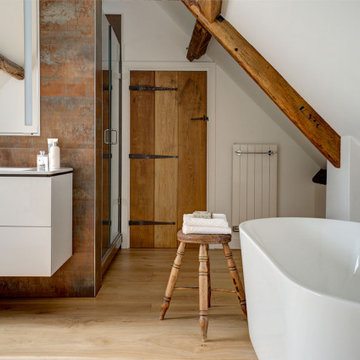
The client chose the Porcelanosa Ruggine Caldera tiles to complement the natural grain of the exposed wooden timbers.
The tones and colours create an eye-catching backdrop to the clean, crisp floating Duravit vanity and illuminated Keuco mirror cabinet. A discreet Bisque radiator provides a convenient towel rail for users exiting the walk-in shower.
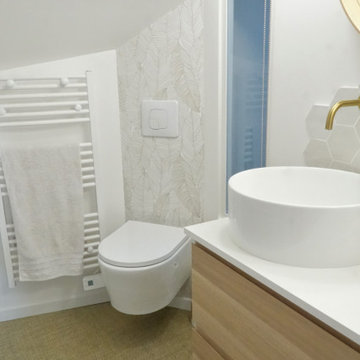
Ce projet de SDB sous combles devait contenir une baignoire, un WC et un sèche serviettes, un lavabo avec un grand miroir et surtout une ambiance moderne et lumineuse.
Voici donc cette nouvelle salle de bain semi ouverte en suite parentale sur une chambre mansardée dans une maison des années 30.
Elle bénéficie d'une ouverture en second jour dans la cage d'escalier attenante et d'une verrière atelier côté chambre.
La surface est d'environ 4m² mais tout rentre, y compris les rangements et la déco!
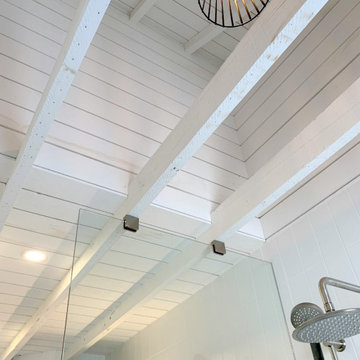
Inspiration for a modern ensuite bathroom in Toronto with a freestanding bath, a built-in shower, a one-piece toilet, white tiles, ceramic tiles, ceramic flooring, concrete worktops, black worktops, a single sink, a freestanding vanity unit and exposed beams.
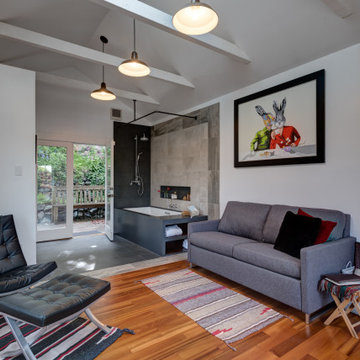
The objective for this Get-A-Way was to create an oasis inspired by natural elements. By adding a luxurious soaking bath and shower to their detached studio above the garage, we created a calming, spa-like retreat for the homeowners to relax and enjoy after riding horses or spending time outdoors. The space also doubles as a guest house, where they now have a waitlist.
Modern Bathroom with Exposed Beams Ideas and Designs
4

 Shelves and shelving units, like ladder shelves, will give you extra space without taking up too much floor space. Also look for wire, wicker or fabric baskets, large and small, to store items under or next to the sink, or even on the wall.
Shelves and shelving units, like ladder shelves, will give you extra space without taking up too much floor space. Also look for wire, wicker or fabric baskets, large and small, to store items under or next to the sink, or even on the wall.  The sink, the mirror, shower and/or bath are the places where you might want the clearest and strongest light. You can use these if you want it to be bright and clear. Otherwise, you might want to look at some soft, ambient lighting in the form of chandeliers, short pendants or wall lamps. You could use accent lighting around your modern bath in the form to create a tranquil, spa feel, as well.
The sink, the mirror, shower and/or bath are the places where you might want the clearest and strongest light. You can use these if you want it to be bright and clear. Otherwise, you might want to look at some soft, ambient lighting in the form of chandeliers, short pendants or wall lamps. You could use accent lighting around your modern bath in the form to create a tranquil, spa feel, as well. 