Modern Bathroom with Laminate Floors Ideas and Designs
Refine by:
Budget
Sort by:Popular Today
101 - 120 of 706 photos
Item 1 of 3
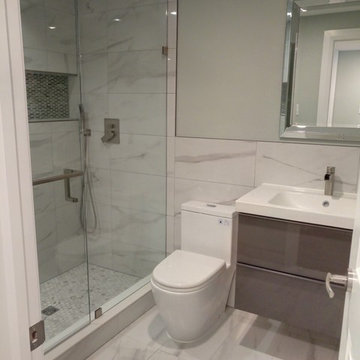
Basement finished in freshly built house in Oakville, 1500 sqft of space converted to leaving space with bedroom, bathroom and lots of storage.
This is an example of a large modern bathroom in Toronto with green walls, laminate floors and grey floors.
This is an example of a large modern bathroom in Toronto with green walls, laminate floors and grey floors.
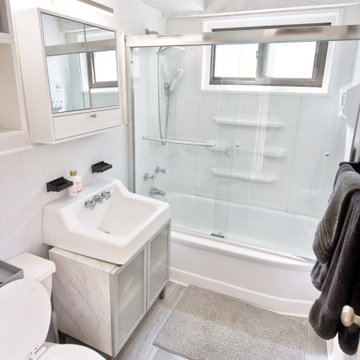
After
Inspiration for a small modern ensuite bathroom in Other with glass-front cabinets, white cabinets, a shower/bath combination, a two-piece toilet, red tiles, porcelain tiles, white walls, laminate floors, a wall-mounted sink, grey floors, a sliding door, a single sink and a freestanding vanity unit.
Inspiration for a small modern ensuite bathroom in Other with glass-front cabinets, white cabinets, a shower/bath combination, a two-piece toilet, red tiles, porcelain tiles, white walls, laminate floors, a wall-mounted sink, grey floors, a sliding door, a single sink and a freestanding vanity unit.
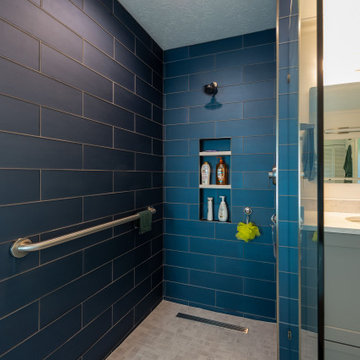
This wet room shower has stunning blue wall tiles that contrast well with the rest of the bathroom's modern color scheme. It's also accompanied by a second built-in vanity to even out space.
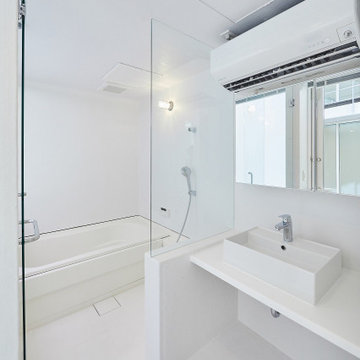
This is an example of a small modern ensuite bathroom in Tokyo with open cabinets, white cabinets, an alcove bath, white tiles, white walls, laminate floors, a vessel sink, laminate worktops, white floors, a hinged door, white worktops, a single sink and a built in vanity unit.
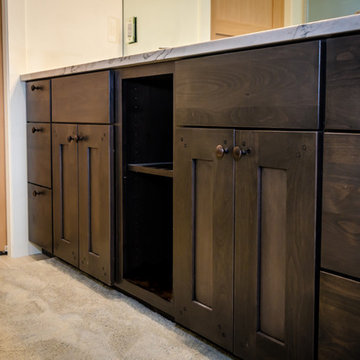
Builder | Middle Park Construction
Photography | Jon Kohlwey
Designer | Tara Bender
Starmark Cabinetry
Design ideas for a medium sized modern ensuite bathroom in Denver with shaker cabinets, dark wood cabinets, white walls, laminate floors, a submerged sink, engineered stone worktops, brown floors and white worktops.
Design ideas for a medium sized modern ensuite bathroom in Denver with shaker cabinets, dark wood cabinets, white walls, laminate floors, a submerged sink, engineered stone worktops, brown floors and white worktops.
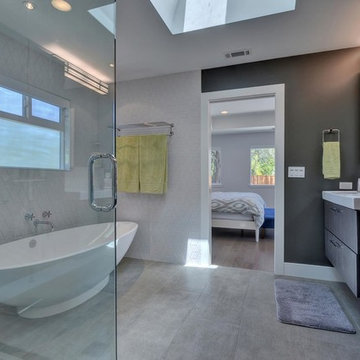
Beyond Virtual Tours | Chris Ricketts
www.BeyondVT.com
Medium sized modern ensuite bathroom in San Francisco with flat-panel cabinets, dark wood cabinets, porcelain tiles, a freestanding bath, a corner shower, white walls, white tiles, engineered stone worktops, a hinged door, a two-piece toilet, laminate floors, an integrated sink and grey floors.
Medium sized modern ensuite bathroom in San Francisco with flat-panel cabinets, dark wood cabinets, porcelain tiles, a freestanding bath, a corner shower, white walls, white tiles, engineered stone worktops, a hinged door, a two-piece toilet, laminate floors, an integrated sink and grey floors.
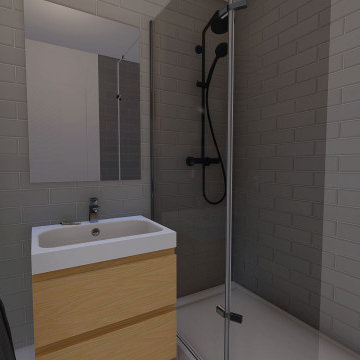
Salle de bain
Évier
Plan vasque
douche
vitre
partie murale en carrelage
sol en carrelage
Inspiration for a small modern grey and white shower room bathroom in Other with flat-panel cabinets, white cabinets, a walk-in shower, a one-piece toilet, grey tiles, ceramic tiles, grey walls, laminate floors, a console sink, grey floors, a hinged door, white worktops, an enclosed toilet, a single sink and a floating vanity unit.
Inspiration for a small modern grey and white shower room bathroom in Other with flat-panel cabinets, white cabinets, a walk-in shower, a one-piece toilet, grey tiles, ceramic tiles, grey walls, laminate floors, a console sink, grey floors, a hinged door, white worktops, an enclosed toilet, a single sink and a floating vanity unit.
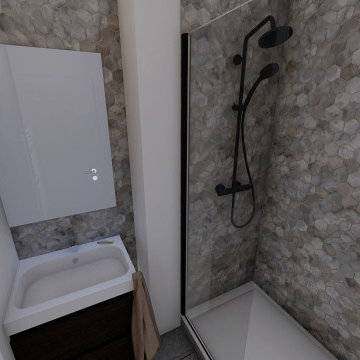
Salle de bain
Évier
Plan vasque
douche
vitre
partie murale en carrelage
sol en carrelage
Design ideas for a small modern grey and white shower room bathroom in Other with flat-panel cabinets, white cabinets, a walk-in shower, a one-piece toilet, grey tiles, ceramic tiles, grey walls, laminate floors, a console sink, grey floors, a hinged door, white worktops, an enclosed toilet, a single sink and a floating vanity unit.
Design ideas for a small modern grey and white shower room bathroom in Other with flat-panel cabinets, white cabinets, a walk-in shower, a one-piece toilet, grey tiles, ceramic tiles, grey walls, laminate floors, a console sink, grey floors, a hinged door, white worktops, an enclosed toilet, a single sink and a floating vanity unit.
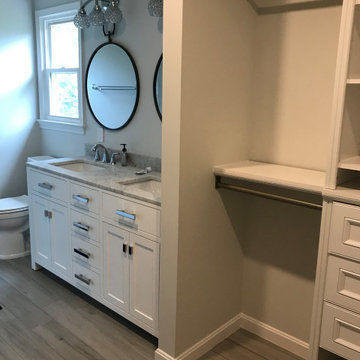
Photo of a medium sized modern ensuite bathroom in DC Metro with freestanding cabinets, white cabinets, an alcove bath, a shower/bath combination, a two-piece toilet, grey walls, laminate floors, a submerged sink, engineered stone worktops, grey floors, a sliding door and grey worktops.
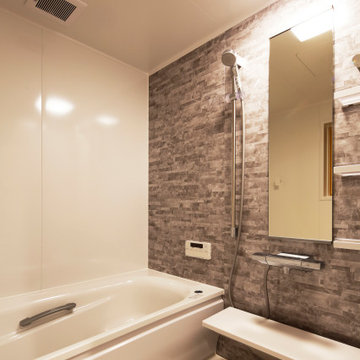
ユニットバスです。落ち着いた色合いのシンプルなものです。
Photo of a medium sized modern ensuite wet room bathroom in Tokyo with a japanese bath, black and white tiles, brown walls, laminate floors, beige floors, a hinged door and panelled walls.
Photo of a medium sized modern ensuite wet room bathroom in Tokyo with a japanese bath, black and white tiles, brown walls, laminate floors, beige floors, a hinged door and panelled walls.
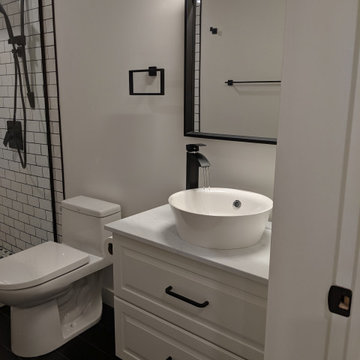
Modern bathroom in Toronto with shaker cabinets, white cabinets, an alcove shower, a one-piece toilet, white tiles, metro tiles, white walls, laminate floors, a submerged sink, marble worktops, black floors, a sliding door, white worktops, a single sink and a built in vanity unit.
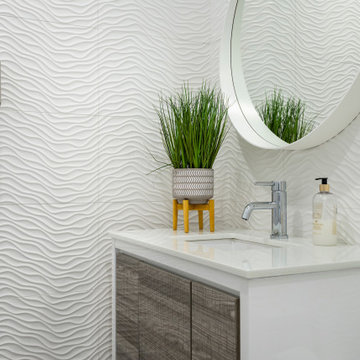
Fully renovated Dental Office.
-Porcelanosa, wave white wall tile
-Ikea mirror
-Vanity by wayfair
-Faucet by Costco
Photo of a small modern bathroom in Vancouver with flat-panel cabinets, brown cabinets, a two-piece toilet, white tiles, porcelain tiles, white walls, laminate floors, a submerged sink, grey floors and white worktops.
Photo of a small modern bathroom in Vancouver with flat-panel cabinets, brown cabinets, a two-piece toilet, white tiles, porcelain tiles, white walls, laminate floors, a submerged sink, grey floors and white worktops.
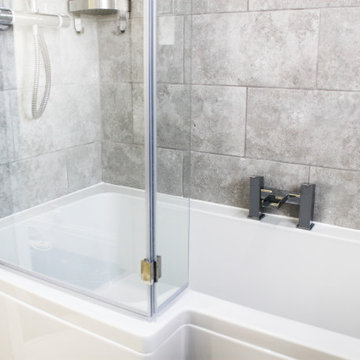
Photo of a small modern family bathroom in Other with white cabinets, a one-piece toilet, grey tiles, laminate floors, white floors, a single sink and a floating vanity unit.
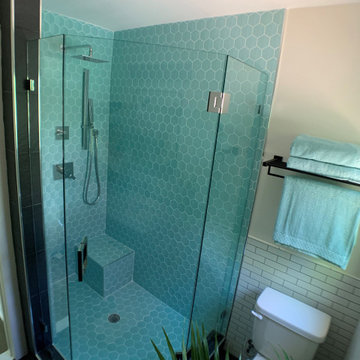
Master bathroom showing the glass enclosed shower.
Photo of a medium sized modern ensuite bathroom in DC Metro with freestanding cabinets, dark wood cabinets, a corner shower, green tiles, ceramic tiles, white walls, laminate floors, an integrated sink, brown floors, a hinged door, a single sink and a built in vanity unit.
Photo of a medium sized modern ensuite bathroom in DC Metro with freestanding cabinets, dark wood cabinets, a corner shower, green tiles, ceramic tiles, white walls, laminate floors, an integrated sink, brown floors, a hinged door, a single sink and a built in vanity unit.
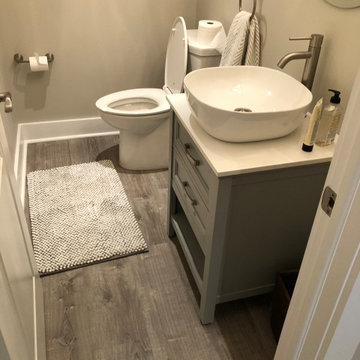
Finally, an attractive powder room with a shaker style gray vanity, bowled sink, white countertop, and the same gray flooring, was added thanks to the installation of a sewage ejection pump that was placed below the concrete basement floor.
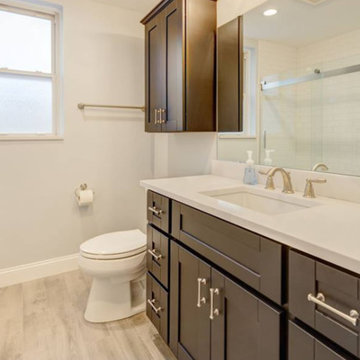
Photo of a small modern shower room bathroom in Other with shaker cabinets, brown cabinets, a corner bath, a shower/bath combination, a one-piece toilet, white tiles, porcelain tiles, beige walls, laminate floors, a submerged sink, quartz worktops, a sliding door and white worktops.
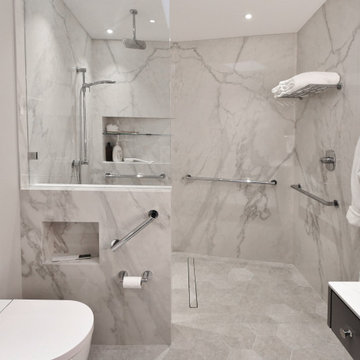
maison d’etre design-build inc. is the proud recipient of the 2022 National Kitchen & Bath Association (NKBA) – Western Canada Design Excellence Awards for the “Best Cotemporary Medium Bathroom – Accessibility with Style”.
We are honoured the SIDLER Quadro as the chosen is the mirrored cabinet for this award-winning bathroom design!
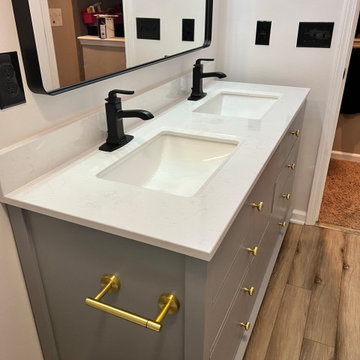
This is an example of a medium sized modern ensuite bathroom in Indianapolis with shaker cabinets, grey cabinets, an alcove bath, a shower/bath combination, white tiles, metro tiles, white walls, laminate floors, a submerged sink, engineered stone worktops, brown floors, a shower curtain, white worktops, double sinks and a built in vanity unit.
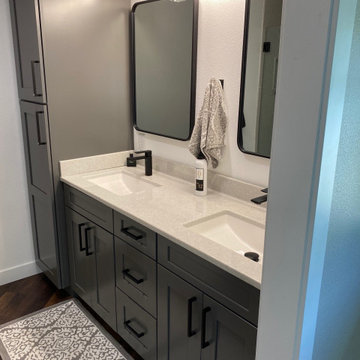
Master Bathroom with Onyx Shower with Subway Tile Wall Panels, and Large Niche, Clear Shower Glass with Black Hardware.
Photo of a medium sized modern ensuite bathroom in Other with shaker cabinets, grey cabinets, laminate floors, an integrated sink, onyx worktops, brown floors, grey worktops, double sinks and a built in vanity unit.
Photo of a medium sized modern ensuite bathroom in Other with shaker cabinets, grey cabinets, laminate floors, an integrated sink, onyx worktops, brown floors, grey worktops, double sinks and a built in vanity unit.
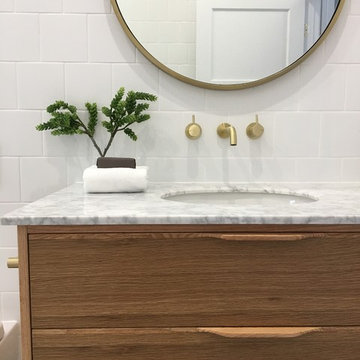
In this photo set, we featured a remodeling project featuring our Alexander 36-inch Single Bathroom Vanity. This vanity features 3 coats of clear glaze to showcase the natural wood grain and finish of the vanity. It's topped off by a naturally sourced, carrara marble top.
This bathroom was originally a guest bathroom. The buyer noted to us that they wanted to make this guest bathroom feel bigger and utilized as much space. Some choices made in this project included:
- Patterned floor tiles as a pop
- Clean white tiles for wall paper with white slates above
- A combination of an open shower and freestanding porcelain bathtub with a inset shelf
- Golden brass accents in the metal hardware including shower head, faucets, and towel rack
- A one-piece porcelain toilet to match the bath tub.
- A big circle mirror with a gold brass frame to match the hardware
- White towels and ammenities
- One simple plant to add a pop of green to pair well with the wood finish of the vanity
Modern Bathroom with Laminate Floors Ideas and Designs
6

 Shelves and shelving units, like ladder shelves, will give you extra space without taking up too much floor space. Also look for wire, wicker or fabric baskets, large and small, to store items under or next to the sink, or even on the wall.
Shelves and shelving units, like ladder shelves, will give you extra space without taking up too much floor space. Also look for wire, wicker or fabric baskets, large and small, to store items under or next to the sink, or even on the wall.  The sink, the mirror, shower and/or bath are the places where you might want the clearest and strongest light. You can use these if you want it to be bright and clear. Otherwise, you might want to look at some soft, ambient lighting in the form of chandeliers, short pendants or wall lamps. You could use accent lighting around your modern bath in the form to create a tranquil, spa feel, as well.
The sink, the mirror, shower and/or bath are the places where you might want the clearest and strongest light. You can use these if you want it to be bright and clear. Otherwise, you might want to look at some soft, ambient lighting in the form of chandeliers, short pendants or wall lamps. You could use accent lighting around your modern bath in the form to create a tranquil, spa feel, as well. 