Modern Bathroom with Limestone Flooring Ideas and Designs
Refine by:
Budget
Sort by:Popular Today
21 - 40 of 1,138 photos
Item 1 of 3
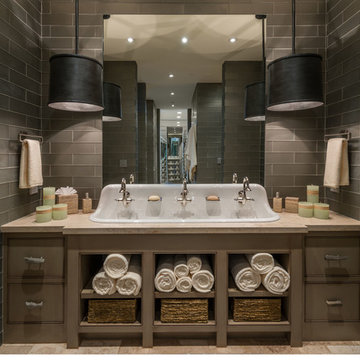
Medium sized modern shower room bathroom in Sacramento with grey tiles, open cabinets, brown cabinets, glass tiles, grey walls, limestone flooring, a trough sink and engineered stone worktops.
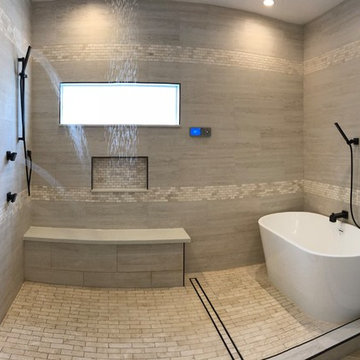
Modern ensuite bathroom in Houston with recessed-panel cabinets, white cabinets, a freestanding bath, a walk-in shower, grey tiles, stone slabs, grey walls, limestone flooring, a submerged sink, solid surface worktops, beige floors, an open shower and white worktops.
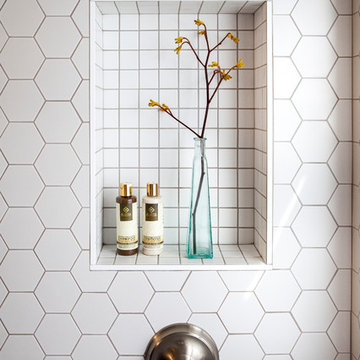
The tub and fixtures are from Kohler and bold white hexagon tiles add an interesting, classic touch.
Small modern ensuite bathroom in San Francisco with freestanding cabinets, dark wood cabinets, a built-in bath, a shower/bath combination, a one-piece toilet, white tiles, ceramic tiles, grey walls, an integrated sink, solid surface worktops and limestone flooring.
Small modern ensuite bathroom in San Francisco with freestanding cabinets, dark wood cabinets, a built-in bath, a shower/bath combination, a one-piece toilet, white tiles, ceramic tiles, grey walls, an integrated sink, solid surface worktops and limestone flooring.
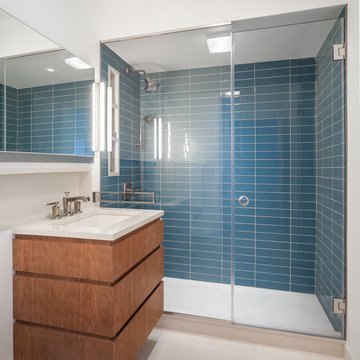
Bathroom- photo by Emilio Collavino
Medium sized modern ensuite bathroom in New York with a submerged sink, flat-panel cabinets, medium wood cabinets, engineered stone worktops, an alcove shower, blue tiles, glass tiles, white walls and limestone flooring.
Medium sized modern ensuite bathroom in New York with a submerged sink, flat-panel cabinets, medium wood cabinets, engineered stone worktops, an alcove shower, blue tiles, glass tiles, white walls and limestone flooring.
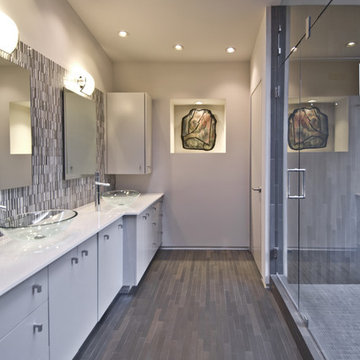
Architect|Builder: 3GD, INC |
Photographer: Joe Wittkop
Inspiration for a medium sized modern ensuite bathroom in Other with a vessel sink, flat-panel cabinets, white cabinets, a built-in bath, a walk-in shower, multi-coloured tiles, matchstick tiles, grey walls and limestone flooring.
Inspiration for a medium sized modern ensuite bathroom in Other with a vessel sink, flat-panel cabinets, white cabinets, a built-in bath, a walk-in shower, multi-coloured tiles, matchstick tiles, grey walls and limestone flooring.
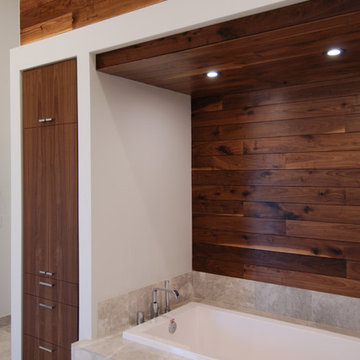
Small modern ensuite bathroom in Kansas City with a submerged sink, freestanding cabinets, dark wood cabinets, solid surface worktops, a built-in bath, a walk-in shower, a one-piece toilet, grey tiles, stone tiles, white walls and limestone flooring.

The tile accent wall is a blend of limestone and marble when paired with the floating vanity, creates a dramatic look for this first floor bathroom.
Design ideas for a small modern family bathroom in Chicago with beige cabinets, beige tiles, limestone tiles, blue walls, limestone flooring, a vessel sink, solid surface worktops, beige floors, beige worktops, a single sink and a floating vanity unit.
Design ideas for a small modern family bathroom in Chicago with beige cabinets, beige tiles, limestone tiles, blue walls, limestone flooring, a vessel sink, solid surface worktops, beige floors, beige worktops, a single sink and a floating vanity unit.
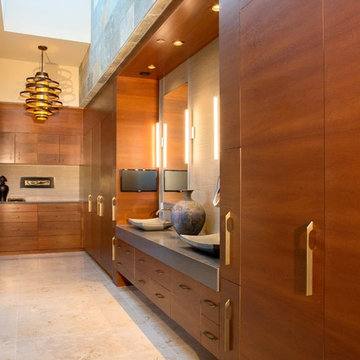
Anita Lang - IMI Design - Scottsdale, AZ
Design ideas for a large modern ensuite bathroom in Phoenix with flat-panel cabinets, medium wood cabinets, beige walls, limestone flooring, onyx worktops and beige floors.
Design ideas for a large modern ensuite bathroom in Phoenix with flat-panel cabinets, medium wood cabinets, beige walls, limestone flooring, onyx worktops and beige floors.
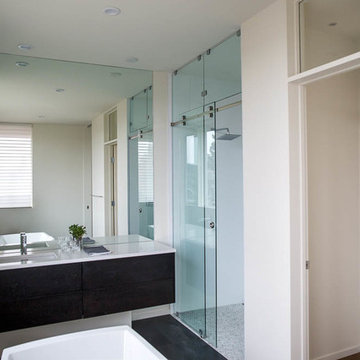
A modern ensuite design located in Briar Hill, Calgary, AB. Interior Design by Calgary Interior Design Firm, Natalie Fuglestveit Interior Design. Photography by Lindsay Nichols Photography.
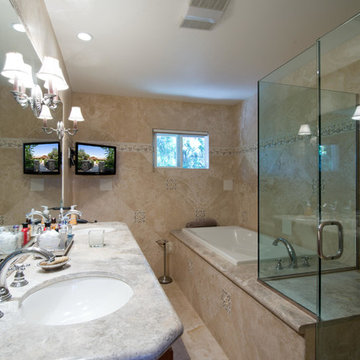
Design ideas for a medium sized modern ensuite bathroom in Los Angeles with a built-in bath, a corner shower, a one-piece toilet, beige tiles, stone tiles, beige walls, limestone flooring and a submerged sink.
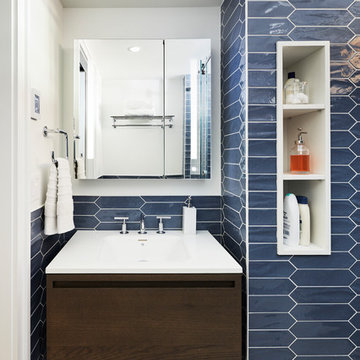
Dylan Chandler
This is an example of a medium sized modern family bathroom in New York with ceramic tiles, blue walls, limestone flooring, a wall-mounted sink, beige floors and a sliding door.
This is an example of a medium sized modern family bathroom in New York with ceramic tiles, blue walls, limestone flooring, a wall-mounted sink, beige floors and a sliding door.

Master Bath with a free-standing bath, curbless shower, rain shower feature, natural stone floors, and walls.
This is an example of a large modern ensuite bathroom in Miami with raised-panel cabinets, light wood cabinets, a freestanding bath, a built-in shower, white tiles, limestone tiles, white walls, limestone flooring, an integrated sink, marble worktops, white floors, a hinged door, white worktops, a wall niche, double sinks and a floating vanity unit.
This is an example of a large modern ensuite bathroom in Miami with raised-panel cabinets, light wood cabinets, a freestanding bath, a built-in shower, white tiles, limestone tiles, white walls, limestone flooring, an integrated sink, marble worktops, white floors, a hinged door, white worktops, a wall niche, double sinks and a floating vanity unit.
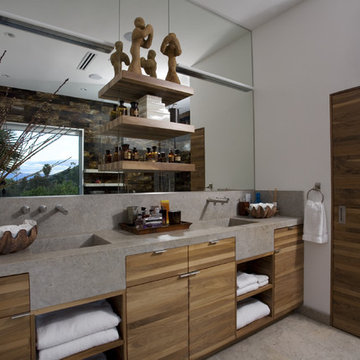
master bath with integrated sink, stacked walnut wood cabinets and corner door to WC
Photo of a medium sized modern ensuite bathroom in Los Angeles with an integrated sink, freestanding cabinets, medium wood cabinets, limestone worktops, grey tiles, stone slabs and limestone flooring.
Photo of a medium sized modern ensuite bathroom in Los Angeles with an integrated sink, freestanding cabinets, medium wood cabinets, limestone worktops, grey tiles, stone slabs and limestone flooring.
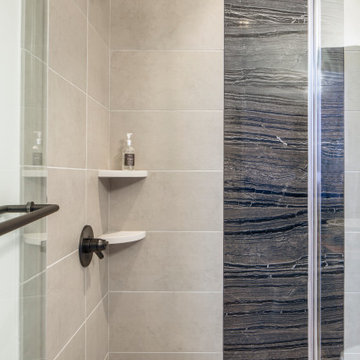
This shower features a contrast detail of black granite tiles set in a neutral gray porcelain surround. The matte black pluming fixtures add to the high contrast shower, off of a man's game room/bar space.
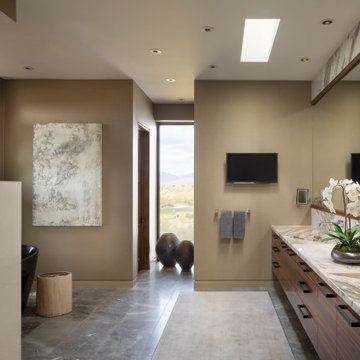
Charcoal limestone flooring and Cartier Quartzite counters are highlights of this calm and serene master bath. Carefully located slot windows highlight views while affording privacy in all the right places.
Estancia Club
Builder: Peak Ventures
Interiors: Ownby Design
Landscape: High Desert Designs
Photography: Jeff Zaruba
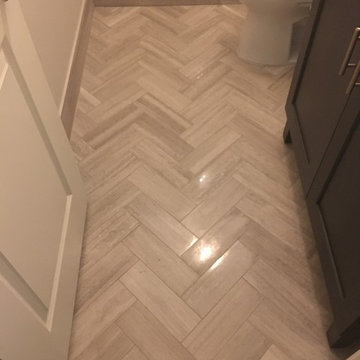
Custom Surface Solutions (www.css-tile.com) - Owner Craig Thompson (512) 430-1215. This project shows a complete remodel with before and after pictures including tub-to-shower conversion using DalTile L191 Chenille White Limestone with Arabesque mosaic, 4" x 12" plank herringbone floor, 8" x 22" plank wall tile. screen random mosaic shower ceiling and flat pebble shower floor. Kohler Kohler Poplin 36" Vanity Cabinet in Felt Grey quartz top and Kohler Purist Vibrant Bronze vanity and shower plumbing fixtures. Feiss Arabesque Silver Leaf Pendant Light and Hudson Valley Lighting Wylie wall sconces. Pottery Barn – Astor Beveled Mirror.
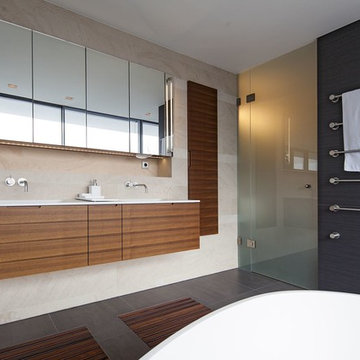
Waschtisch mit Spiegelschrank und Laminam Wandverkleidung
Photo of an expansive modern bathroom in Munich with flat-panel cabinets, dark wood cabinets, a freestanding bath, a built-in shower, limestone tiles, limestone flooring, a built-in sink, solid surface worktops, black floors, an open shower, white worktops, double sinks and a floating vanity unit.
Photo of an expansive modern bathroom in Munich with flat-panel cabinets, dark wood cabinets, a freestanding bath, a built-in shower, limestone tiles, limestone flooring, a built-in sink, solid surface worktops, black floors, an open shower, white worktops, double sinks and a floating vanity unit.
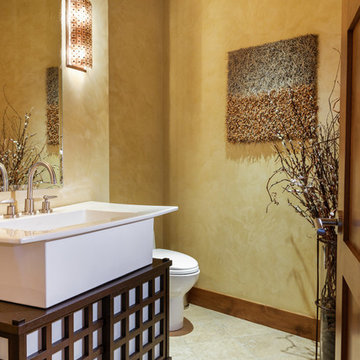
The waxed Venetian plaster walls fairly glow in this bathroom. The Asian inspired base cabinet with the oversized porcelain sink adds and interesting element and functions very well. Typically vessel sinks leave no room for towels or soap, but that is not a problem with the generous edges of this sink.
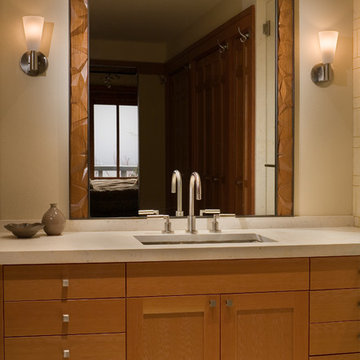
The Magnolia Renovation has been primarily concerned with the design of a new, highly crafted modern kitchen in a traditional home located in the Magnolia neighborhood of Seattle. The kitchen design relies on the creation of a very simple continuous space that is occupied by highly crafted pieces of furniture, cabinets and fittings. Materials such as steel, bronze, bamboo, stained elm, woven cattail, and sea grass are used in juxtaposition, allowing each material to benefit from adjacent contrasts in texture and color.
The existing kitchen and dining room consisted of separate rooms with a dividing wall. This wall was removed to create a long, continuous, east-west space, approximately 34 feet long, with cabinets and counters along each wall. The west end of the space has glass doors and views to the Puget Sound. The east end also has glass doors, leading to a small garden space. In the center of the new kitchen/dining space, we designed two long, custom tables from reclaimed elm planks (20" wide, 2" thick). The first table is a working kitchen island, the second table is the dining table. Both tables have custom blued-steel bases with laser-cut bronze overlay. We also designed custom stools with blued-steel bases and woven cattail rush seats. The lighting of the kitchen consists of 15 small, candle-like fixtures arranged in a random array with custom steel brackets. The cabinets are custom designed, with bleached Alaskan yellow cedar frames and bamboo panels. The counters are a dark limestone with a beautiful stone mosaic backsplash with a bamboo-like pattern. Adjacent to the backsplash is a long horizontal window with a “beargrass” resin panel placed on the interior side of the window. The “beargrass” panel contains actual sea grasses, which are backlit by the window behind the panel.
Photo: Benjamin Benschneider
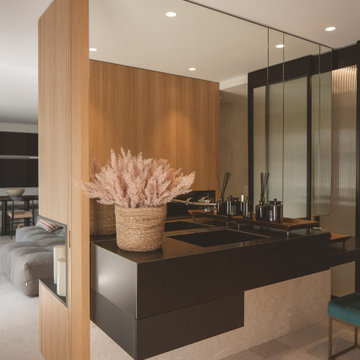
Inspiration for a medium sized modern ensuite bathroom in Alicante-Costa Blanca with freestanding cabinets, black cabinets, a walk-in shower, limestone flooring, an integrated sink, granite worktops, black worktops, a single sink and a built in vanity unit.
Modern Bathroom with Limestone Flooring Ideas and Designs
2

 Shelves and shelving units, like ladder shelves, will give you extra space without taking up too much floor space. Also look for wire, wicker or fabric baskets, large and small, to store items under or next to the sink, or even on the wall.
Shelves and shelving units, like ladder shelves, will give you extra space without taking up too much floor space. Also look for wire, wicker or fabric baskets, large and small, to store items under or next to the sink, or even on the wall.  The sink, the mirror, shower and/or bath are the places where you might want the clearest and strongest light. You can use these if you want it to be bright and clear. Otherwise, you might want to look at some soft, ambient lighting in the form of chandeliers, short pendants or wall lamps. You could use accent lighting around your modern bath in the form to create a tranquil, spa feel, as well.
The sink, the mirror, shower and/or bath are the places where you might want the clearest and strongest light. You can use these if you want it to be bright and clear. Otherwise, you might want to look at some soft, ambient lighting in the form of chandeliers, short pendants or wall lamps. You could use accent lighting around your modern bath in the form to create a tranquil, spa feel, as well. 