Modern Bathroom with Limestone Tiles Ideas and Designs
Refine by:
Budget
Sort by:Popular Today
41 - 60 of 366 photos
Item 1 of 3
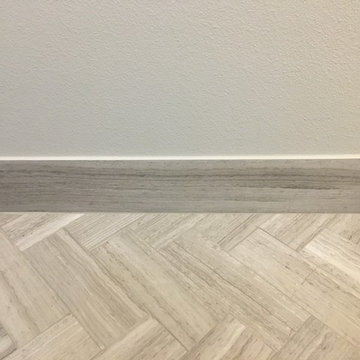
Custom Surface Solutions (www.css-tile.com) - Owner Craig Thompson (512) 430-1215. This project shows a complete remodel with before and after pictures including tub-to-shower conversion using DalTile L191 Chenille White Limestone with Arabesque mosaic, 4" x 12" plank herringbone floor, 8" x 22" plank wall tile. screen random mosaic shower ceiling and flat pebble shower floor. Kohler Kohler Poplin 36" Vanity Cabinet in Felt Grey quartz top and Kohler Purist Vibrant Bronze vanity and shower plumbing fixtures. Feiss Arabesque Silver Leaf Pendant Light and Hudson Valley Lighting Wylie wall sconces. Pottery Barn – Astor Beveled Mirror.
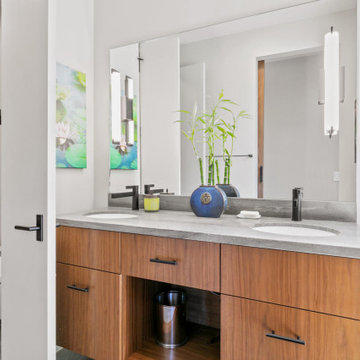
Photo of a medium sized modern family bathroom in San Francisco with flat-panel cabinets, brown cabinets, a walk-in shower, a one-piece toilet, beige tiles, limestone tiles, white walls, ceramic flooring, a submerged sink, limestone worktops, grey floors, an open shower, beige worktops, double sinks and a floating vanity unit.
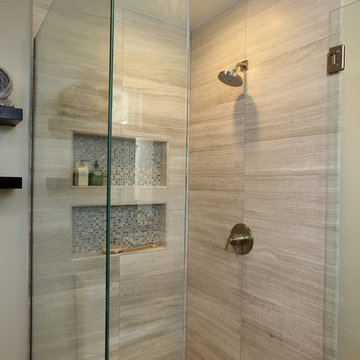
Our client had purchased a townhome in Manhattan Beach, CA. which really only needed a few updates to become her home. She was looking for a modern master bathroom with a curbless shower complete with pebble stone floor and a channel drain. The shower is silver beige limestone with a mosaic tile niche. One of the unique elements to this design is the window over the floating vanity. The vessel sinks don’t require much backsplash; the mosaic behind them ties in the same pattern in the shower niche. Also in line with the modern style of the room are the floating shelves over the commode. The room has a mix of pendant lights and recessed lighting. The bathroom is completed with an Espresso pocket door with white laminated glass. A coordinating bi fold door was used on her walk-in closet. Both doors now coordinate with the entry to her master bedroom. We also added the niche cabinetry and shelving in the master bedroom for additional storage.
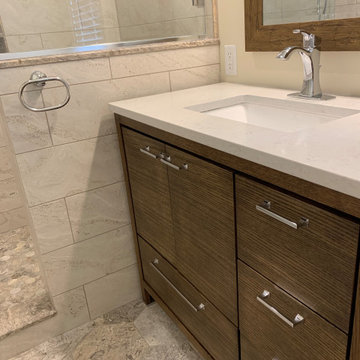
Expanded bathroom. Former tub removed. Wall hung sink removed, and space expanded into the adjacent closet. Walk in shower, custom modern vanity and light natural materials make this an inviting space. Whitefish Bay WI.
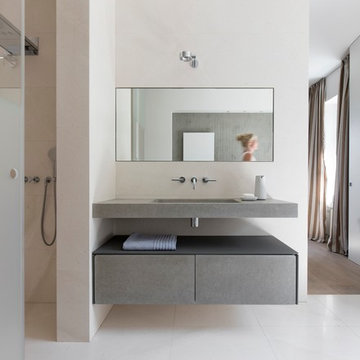
Planung und Umsetzung: Anja Kirchgäßner
Fotografie: Thomas Esch
Dekoration: Anja Gestring
Armaturen: Dornbracht
Photo of a medium sized modern ensuite bathroom in Other with flat-panel cabinets, grey cabinets, a freestanding bath, an alcove shower, a two-piece toilet, beige tiles, limestone tiles, white walls, limestone flooring, a wall-mounted sink, limestone worktops, beige floors, a sliding door and grey worktops.
Photo of a medium sized modern ensuite bathroom in Other with flat-panel cabinets, grey cabinets, a freestanding bath, an alcove shower, a two-piece toilet, beige tiles, limestone tiles, white walls, limestone flooring, a wall-mounted sink, limestone worktops, beige floors, a sliding door and grey worktops.
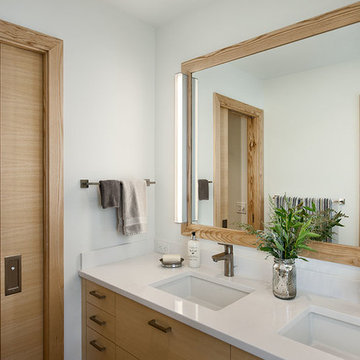
The bath in the junior master suite features dual sinks and a separate toilet and shower area. Roger Wade photo.
Photo of a medium sized modern ensuite bathroom in Other with flat-panel cabinets, light wood cabinets, an alcove shower, a two-piece toilet, grey tiles, limestone tiles, white walls, limestone flooring, a submerged sink, engineered stone worktops, black floors, a hinged door and white worktops.
Photo of a medium sized modern ensuite bathroom in Other with flat-panel cabinets, light wood cabinets, an alcove shower, a two-piece toilet, grey tiles, limestone tiles, white walls, limestone flooring, a submerged sink, engineered stone worktops, black floors, a hinged door and white worktops.
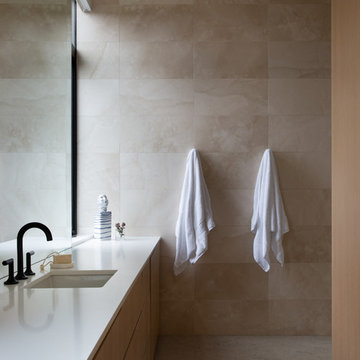
photo by Molly Winters
Inspiration for a large modern ensuite bathroom in Austin with light wood cabinets, beige tiles, limestone tiles, beige walls, limestone flooring, a submerged sink, quartz worktops, beige floors, a hinged door and white worktops.
Inspiration for a large modern ensuite bathroom in Austin with light wood cabinets, beige tiles, limestone tiles, beige walls, limestone flooring, a submerged sink, quartz worktops, beige floors, a hinged door and white worktops.
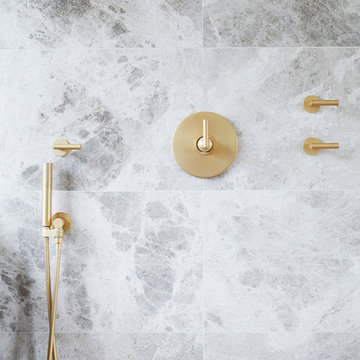
“Milne’s meticulous eye for detail elevated this master suite to a finely-tuned alchemy of balanced design. It shows that you can use dark and dramatic pieces from our carbon fibre collection and still achieve the restful bathroom sanctuary that is at the top of clients’ wish lists.”
Miles Hartwell, Co-founder, Splinter Works Ltd
When collaborations work they are greater than the sum of their parts, and this was certainly the case in this project. I was able to respond to Splinter Works’ designs by weaving in natural materials, that perhaps weren’t the obvious choice, but they ground the high-tech materials and soften the look.
It was important to achieve a dialog between the bedroom and bathroom areas, so the graphic black curved lines of the bathroom fittings were countered by soft pink calamine and brushed gold accents.
We introduced subtle repetitions of form through the circular black mirrors, and the black tub filler. For the first time Splinter Works created a special finish for the Hammock bath and basins, a lacquered matte black surface. The suffused light that reflects off the unpolished surface lends to the serene air of warmth and tranquility.
Walking through to the master bedroom, bespoke Splinter Works doors slide open with bespoke handles that were etched to echo the shapes in the striking marbleised wallpaper above the bed.
In the bedroom, specially commissioned furniture makes the best use of space with recessed cabinets around the bed and a wardrobe that banks the wall to provide as much storage as possible. For the woodwork, a light oak was chosen with a wash of pink calamine, with bespoke sculptural handles hand-made in brass. The myriad considered details culminate in a delicate and restful space.
PHOTOGRAPHY BY CARMEL KING
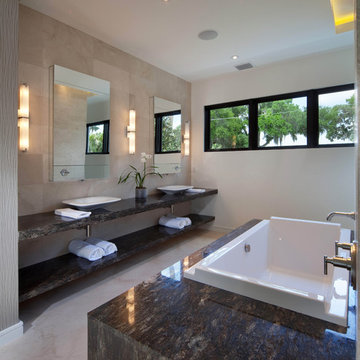
This contemporary home features clean lines and extensive details, a unique entrance of floating steps over moving water, attractive focal points, great flows of volumes and spaces, and incorporates large areas of indoor/outdoor living on both levels.
Taking aging in place into consideration, there are master suites on both levels, elevator, and garage entrance. The home’s great room and kitchen open to the lanai, summer kitchen, and garden via folding and pocketing glass doors and uses a retractable screen concealed in the lanai. When the screen is lowered, it holds up to 90% of the home’s conditioned air and keeps out insects. The 2nd floor master and exercise rooms open to balconies.
The challenge was to connect the main home to the existing guest house which was accomplished with a center garden and floating step walkway which mimics the main home’s entrance. The garden features a fountain, fire pit, pool, outdoor arbor dining area, and LED lighting under the floating steps.
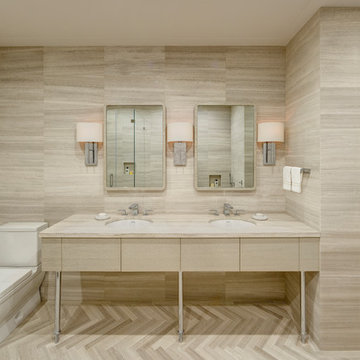
(photographed for Artistic Tile)
Custom-cut Vestige Cloud Limestone covers this master bath from head to toe. Serene and inviting.
Design ideas for a small modern ensuite bathroom in New York with a freestanding bath, beige tiles, limestone tiles, beige walls, limestone flooring, limestone worktops and beige floors.
Design ideas for a small modern ensuite bathroom in New York with a freestanding bath, beige tiles, limestone tiles, beige walls, limestone flooring, limestone worktops and beige floors.
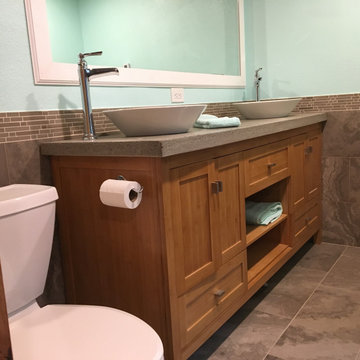
Fantastic basement bathroom with limestone tile, custom concrete counters, bamboo double vanity cabinet, heated floor, massive double shower with freestanding soaking tub.
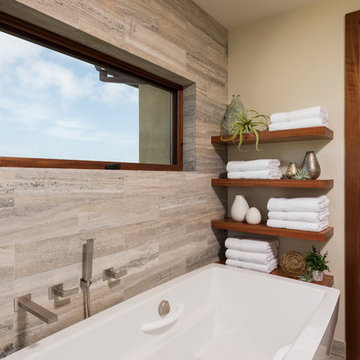
Design ideas for a medium sized modern ensuite bathroom in San Diego with flat-panel cabinets, brown cabinets, a freestanding bath, a built-in shower, green tiles, limestone tiles, limestone flooring, a submerged sink and limestone worktops.
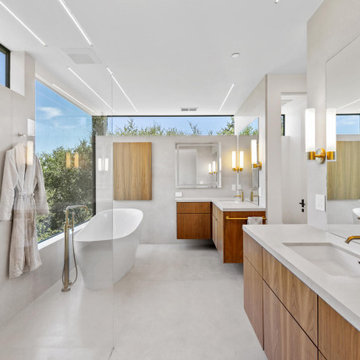
The Master Bathroom has separate enclosed toilets, separate vanities, a vessel tub & an open shower.
Design ideas for a large modern ensuite bathroom in San Francisco with flat-panel cabinets, brown cabinets, a freestanding bath, a walk-in shower, a one-piece toilet, beige tiles, limestone tiles, white walls, limestone flooring, a submerged sink, limestone worktops, beige floors, an open shower, beige worktops, an enclosed toilet, double sinks and a floating vanity unit.
Design ideas for a large modern ensuite bathroom in San Francisco with flat-panel cabinets, brown cabinets, a freestanding bath, a walk-in shower, a one-piece toilet, beige tiles, limestone tiles, white walls, limestone flooring, a submerged sink, limestone worktops, beige floors, an open shower, beige worktops, an enclosed toilet, double sinks and a floating vanity unit.
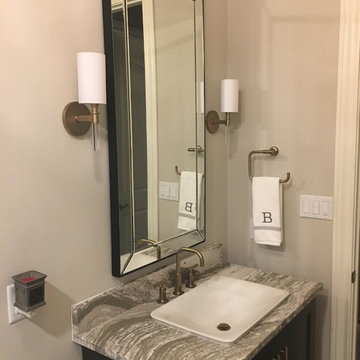
Custom Surface Solutions (www.css-tile.com) - Owner Craig Thompson (512) 430-1215. This project shows a complete remodel with before and after pictures including tub-to-shower conversion using DalTile L191 Chenille White Limestone with Arabesque mosaic, 4" x 12" plank herringbone floor, 8" x 22" plank wall tile. screen random mosaic shower ceiling and flat pebble shower floor. Kohler Kohler Poplin 36" Vanity Cabinet in Felt Grey quartz top and Kohler Purist Vibrant Bronze vanity and shower plumbing fixtures. Feiss Arabesque Silver Leaf Pendant Light and Hudson Valley Lighting Wylie wall sconces. Pottery Barn – Astor Beveled Mirror.
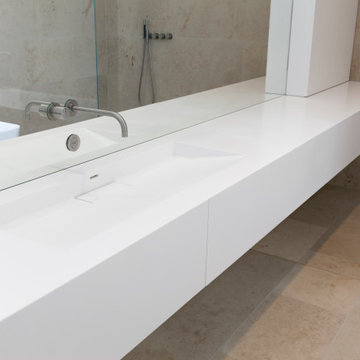
freistehende Badewanne, Waschtisch aus Mineralwerkstoff
Inspiration for a modern bathroom in Munich with flat-panel cabinets, white cabinets, a freestanding bath, a built-in shower, a two-piece toilet, limestone tiles, white walls, limestone flooring, an integrated sink, solid surface worktops, an open shower, white worktops, a single sink and a floating vanity unit.
Inspiration for a modern bathroom in Munich with flat-panel cabinets, white cabinets, a freestanding bath, a built-in shower, a two-piece toilet, limestone tiles, white walls, limestone flooring, an integrated sink, solid surface worktops, an open shower, white worktops, a single sink and a floating vanity unit.
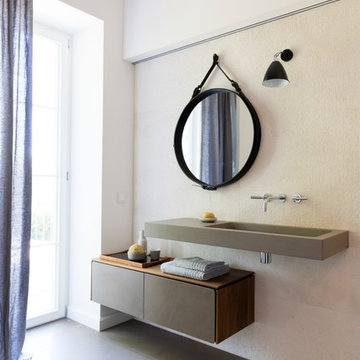
Planung und Umsetzung: Anja Kirchgäßner
Fotografie: Thomas Esch
Dekoration: Anja Gestring
Armaturen: Dornbracht
Photo of a large modern ensuite bathroom in Other with flat-panel cabinets, grey cabinets, a built-in shower, a two-piece toilet, beige tiles, limestone tiles, white walls, limestone flooring, an integrated sink, limestone worktops, grey floors and grey worktops.
Photo of a large modern ensuite bathroom in Other with flat-panel cabinets, grey cabinets, a built-in shower, a two-piece toilet, beige tiles, limestone tiles, white walls, limestone flooring, an integrated sink, limestone worktops, grey floors and grey worktops.
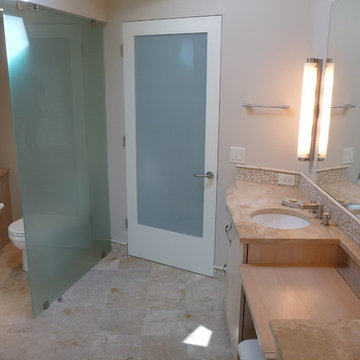
For Her Bath, we used a softer, relaxed palette, natural materials and subtle curves in the cabinetry and hardware. To keep the Master Suite(s) as open and light-filled as possible, we used frosted glass walls and doors.
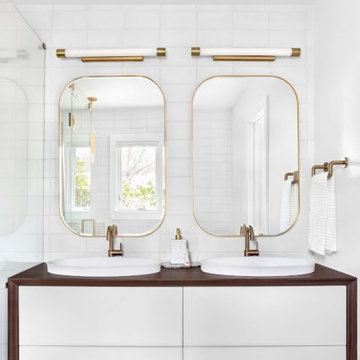
Stunning looking Master Bathroom. Floating cabinets, all sides including the top part in veneer, matte white at the center, a double vanity with two sinks and a single hole bathroom sink faucet.
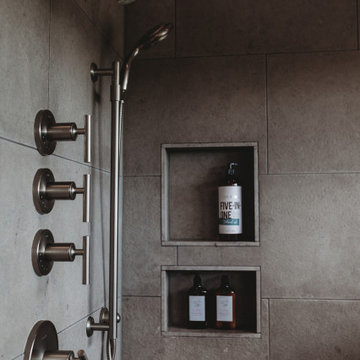
Inspiration for a large modern ensuite bathroom in Austin with flat-panel cabinets, medium wood cabinets, a freestanding bath, a corner shower, a two-piece toilet, grey tiles, limestone tiles, white walls, limestone flooring, a vessel sink, quartz worktops, grey floors, a hinged door and beige worktops.
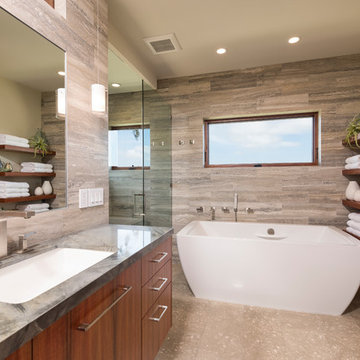
This is an example of a medium sized modern ensuite bathroom in San Diego with flat-panel cabinets, brown cabinets, a freestanding bath, a built-in shower, green tiles, limestone tiles, limestone flooring, a submerged sink and limestone worktops.
Modern Bathroom with Limestone Tiles Ideas and Designs
3

 Shelves and shelving units, like ladder shelves, will give you extra space without taking up too much floor space. Also look for wire, wicker or fabric baskets, large and small, to store items under or next to the sink, or even on the wall.
Shelves and shelving units, like ladder shelves, will give you extra space without taking up too much floor space. Also look for wire, wicker or fabric baskets, large and small, to store items under or next to the sink, or even on the wall.  The sink, the mirror, shower and/or bath are the places where you might want the clearest and strongest light. You can use these if you want it to be bright and clear. Otherwise, you might want to look at some soft, ambient lighting in the form of chandeliers, short pendants or wall lamps. You could use accent lighting around your modern bath in the form to create a tranquil, spa feel, as well.
The sink, the mirror, shower and/or bath are the places where you might want the clearest and strongest light. You can use these if you want it to be bright and clear. Otherwise, you might want to look at some soft, ambient lighting in the form of chandeliers, short pendants or wall lamps. You could use accent lighting around your modern bath in the form to create a tranquil, spa feel, as well. 