Modern Bathroom with Louvered Cabinets Ideas and Designs
Refine by:
Budget
Sort by:Popular Today
121 - 140 of 225 photos
Item 1 of 3
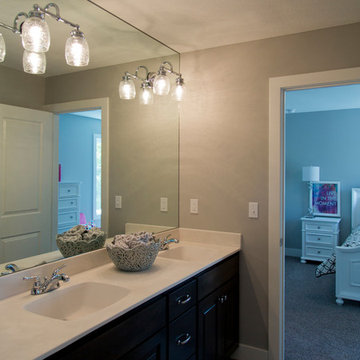
Photo of a large modern family bathroom in Kansas City with louvered cabinets, black cabinets, beige walls, ceramic flooring, an integrated sink, brown floors and beige worktops.
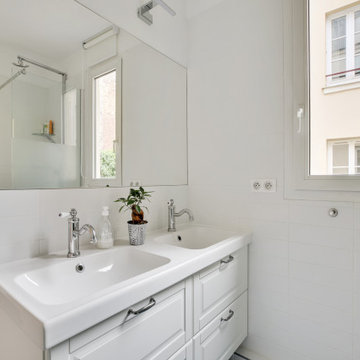
aménagement d'une petite salle d'eau petit budget
Photo of a small modern ensuite bathroom in Paris with louvered cabinets, white cabinets, a built-in shower, white tiles, ceramic tiles, white walls, ceramic flooring, a trough sink, solid surface worktops, white floors, an open shower, white worktops, double sinks and a freestanding vanity unit.
Photo of a small modern ensuite bathroom in Paris with louvered cabinets, white cabinets, a built-in shower, white tiles, ceramic tiles, white walls, ceramic flooring, a trough sink, solid surface worktops, white floors, an open shower, white worktops, double sinks and a freestanding vanity unit.
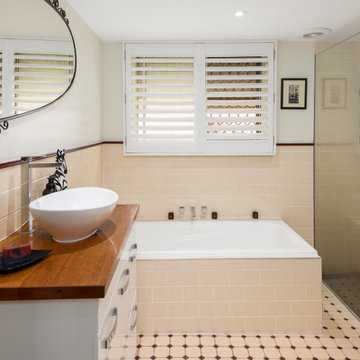
Design ideas for a small modern ensuite wet room bathroom in Other with louvered cabinets, white cabinets, a built-in bath, a one-piece toilet, pink tiles, ceramic tiles, pink walls, laminate floors, a vessel sink, wooden worktops, pink floors, an open shower, a laundry area, a single sink and a freestanding vanity unit.
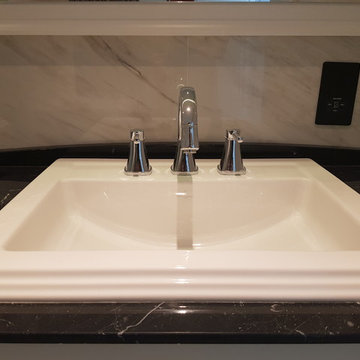
Inspiration for a large modern ensuite bathroom in Other with louvered cabinets, white cabinets, a hot tub, a built-in shower, grey tiles, marble worktops and black worktops.
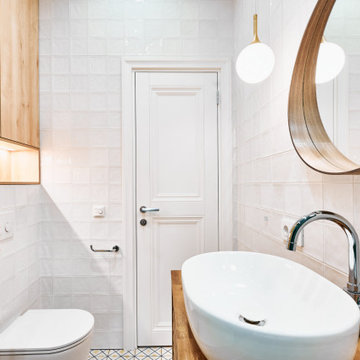
This is an example of a small modern ensuite bathroom in Moscow with louvered cabinets, medium wood cabinets, a freestanding bath, a wall mounted toilet, white tiles, ceramic tiles, white walls, porcelain flooring, a built-in sink, wooden worktops, multi-coloured floors, a single sink and a freestanding vanity unit.
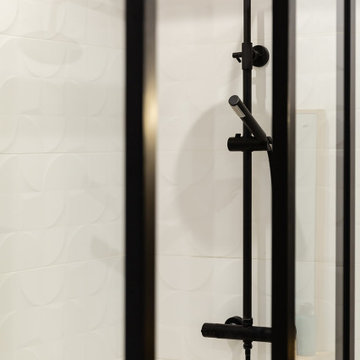
Nos clients souhaitaient revoir l’aménagement de l’étage de leur maison en plein cœur de Lille. Les volumes étaient mal distribués et il y avait peu de rangement.
Le premier défi était d’intégrer l’espace dressing dans la chambre sans perdre trop d’espace. Une tête de lit avec verrière intégrée a donc été installée, ce qui permet de délimiter les différents espaces. La peinture Tuscan Red de Little Green apporte le dynamisme qu’il manquait à cette chambre d’époque.
Ensuite, le bureau a été réduit pour agrandir la salle de bain maintenant assez grande pour toute la famille. Baignoire îlot, douche et double vasque, on a vu les choses en grand. Les accents noir mat et de bois apportent à la fois une touche chaleureuse et ultra tendance. Nous avons choisi des matériaux de qualité pour un rendu impeccable.
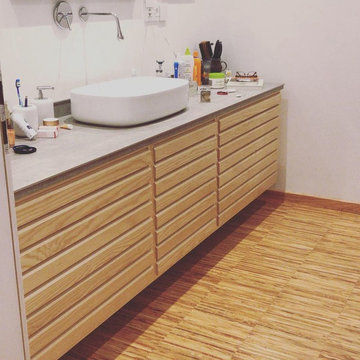
Kundenbilder
Inspiration for a small modern shower room bathroom in Cologne with louvered cabinets, beige cabinets, light hardwood flooring and beige floors.
Inspiration for a small modern shower room bathroom in Cologne with louvered cabinets, beige cabinets, light hardwood flooring and beige floors.
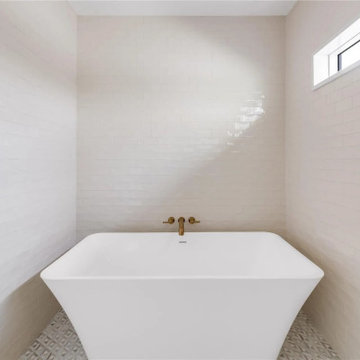
Indulge in luxury with the master bath, your personal oasis. Connected to the master bedroom, it's designed for ultimate comfort and elegance. Features like double vanities, stand-alone tubs, and spacious showers create a serene retreat. Custom wooden accents, marble counters, and brass fixtures add a touch of opulence.
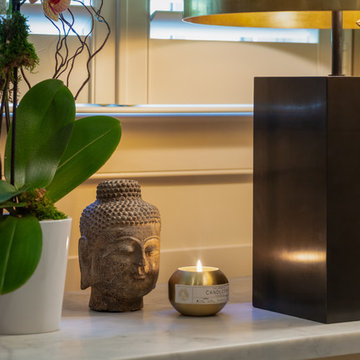
Window Shelf Detail
Medium sized modern ensuite bathroom in Other with louvered cabinets, medium wood cabinets, beige walls, marble worktops and white worktops.
Medium sized modern ensuite bathroom in Other with louvered cabinets, medium wood cabinets, beige walls, marble worktops and white worktops.
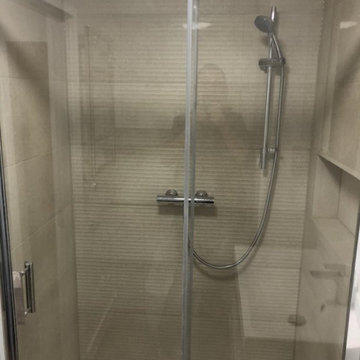
Small modern shower room bathroom in Hampshire with louvered cabinets, white cabinets, white tiles, white walls, vinyl flooring, brown floors, white worktops, a single sink and a floating vanity unit.
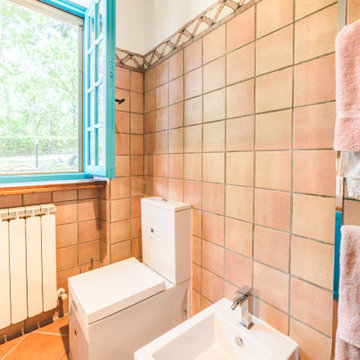
Villa Bog è lo spazio ideale dove potere trascorrere un periodo di relax in mezzo alla natura senza rinunciare alle comodità di tutti i giorni.
A 5km da Città della Pieve, 20km dal Lago Trasimeno, 30km da Perugia e Chianciano Terme, 45km da Assisi e Todi è un punto di partenza ideale dove soggiornare per chi vuole visitare l'Umbria e i suoi incantevoli borghi senza dovere per forza rinunciare alla comodità e fascino di una villa totalmente ristrutturata situata all'interno di un residence.
La villa è stata ristrutturata recentissimamente dai proprietari, l'architetto Vitelli Mariaester che si è occupato degli arredamenti e un laureato in ingegneria elettronica Crova Emmanuel che ha curato l'aspetto domotico e l'illuminazione della proprietà.
Suddivisa su due livelli, al piano terra si trova un ampio soggiorno con camino che contraddistingue la zona living e si affaccia alla zona pranzo con cucina open-space a vista e uno sbocco diretto alla zona est della proprietà, tramite una terrazza che circonda l'intero fabbricato, la quale conduce alla zona barbecue dove si possono trovare un forno a legna e un braciere attrezzati.
Completano il piano terra due camere da letto matrimoniali e un bagno con box doccia oltre ad una generosa dispensa posizionata in un disimpegno antistante camere e bagno.
Al primo livello, raggiungibile grazie ad una rampa di scale dalla zona living del soggiorno situato al piano terra, si possono trovare due ampie camere matrimoniali e un altro bagno di servizio completo con box doccia la cui peculiarità è rappresentata dal fatto che questo vano sia stato ricavato sfruttando la struttura pre-esistente senza stravolgere l'urbanistica dell'immobile (tanto che la finestra è stata mantenuta all'interno del box doccia).
La proprietà è circondata da 900mq di giardino dotato di irrigazione automatizzata.
L'illuminazione è sicuramente il punto forte della proprietà: si tratta di un sistema domotico full LED basato su protocollo ZigBee che permette di comandare il tutto da un'unità centrale (si trarra di un iPad) posizionata all'ingresso del soggiorno e trasportabile in giro per la superficie dell'immobile e del giardino. Questa unità può ovviamente essere utilizzata anche per altri scopi quali la navigazione internet, o la condivisione tramite protocollo cast/DLNA alle TV presenti nell'immobile (una di loro si trova all'interno di uno schienale del divano del soggiorno al piano terra e compare grazie alla pressione di un tasto sul telecomando).
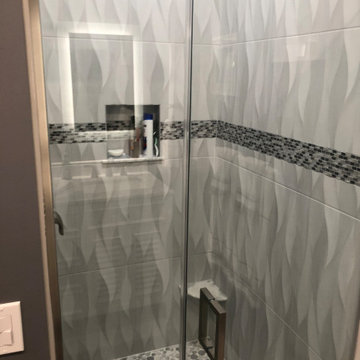
Photo of a small modern ensuite bathroom in Other with a freestanding vanity unit, louvered cabinets, white cabinets, white worktops, grey tiles, porcelain tiles, engineered stone worktops, a hinged door, double sinks, grey walls, a submerged sink, porcelain flooring and grey floors.
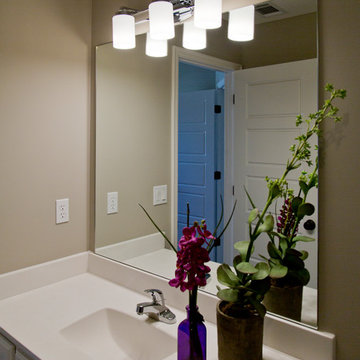
Nichole Kennelly Photography
Photo of a medium sized modern shower room bathroom in Kansas City with louvered cabinets and beige walls.
Photo of a medium sized modern shower room bathroom in Kansas City with louvered cabinets and beige walls.
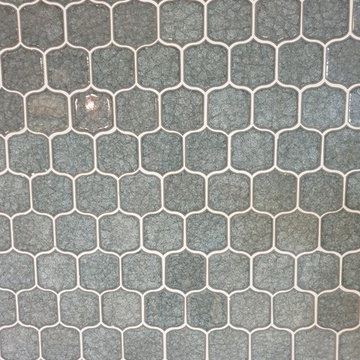
Photo of a large modern ensuite bathroom in Other with louvered cabinets, white cabinets, a freestanding bath, a double shower, a one-piece toilet, grey tiles, cement tiles, grey walls, cement flooring, a console sink, marble worktops, grey floors, an open shower and brown worktops.
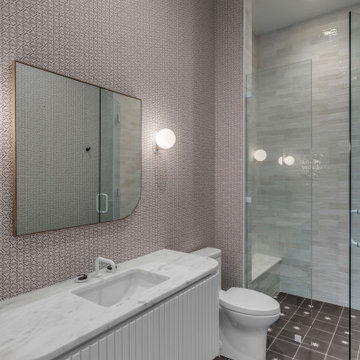
Guest Bathroom
This is an example of a large modern ensuite bathroom in Charleston with louvered cabinets, light wood cabinets, multi-coloured tiles, cement tiles, marble worktops, white worktops, a single sink, a floating vanity unit, a built-in shower, a two-piece toilet, multi-coloured walls, cement flooring, a submerged sink, black floors, a hinged door and wallpapered walls.
This is an example of a large modern ensuite bathroom in Charleston with louvered cabinets, light wood cabinets, multi-coloured tiles, cement tiles, marble worktops, white worktops, a single sink, a floating vanity unit, a built-in shower, a two-piece toilet, multi-coloured walls, cement flooring, a submerged sink, black floors, a hinged door and wallpapered walls.
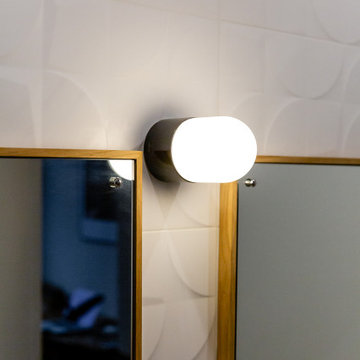
Nos clients souhaitaient revoir l’aménagement de l’étage de leur maison en plein cœur de Lille. Les volumes étaient mal distribués et il y avait peu de rangement.
Le premier défi était d’intégrer l’espace dressing dans la chambre sans perdre trop d’espace. Une tête de lit avec verrière intégrée a donc été installée, ce qui permet de délimiter les différents espaces. La peinture Tuscan Red de Little Green apporte le dynamisme qu’il manquait à cette chambre d’époque.
Ensuite, le bureau a été réduit pour agrandir la salle de bain maintenant assez grande pour toute la famille. Baignoire îlot, douche et double vasque, on a vu les choses en grand. Les accents noir mat et de bois apportent à la fois une touche chaleureuse et ultra tendance. Nous avons choisi des matériaux de qualité pour un rendu impeccable.
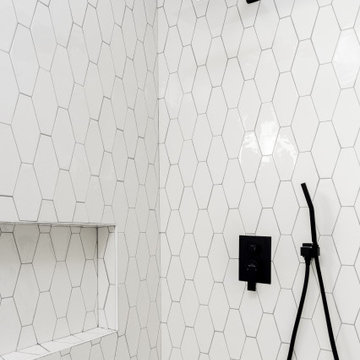
Modern Bathroom Design with Black Finishes
Photo of a medium sized modern shower room bathroom in Los Angeles with louvered cabinets, white cabinets, a built-in bath, an alcove shower, a one-piece toilet, black and white tiles, porcelain tiles, white walls, light hardwood flooring, a console sink, grey floors, a sliding door, white worktops, a shower bench, double sinks, a freestanding vanity unit and a coffered ceiling.
Photo of a medium sized modern shower room bathroom in Los Angeles with louvered cabinets, white cabinets, a built-in bath, an alcove shower, a one-piece toilet, black and white tiles, porcelain tiles, white walls, light hardwood flooring, a console sink, grey floors, a sliding door, white worktops, a shower bench, double sinks, a freestanding vanity unit and a coffered ceiling.
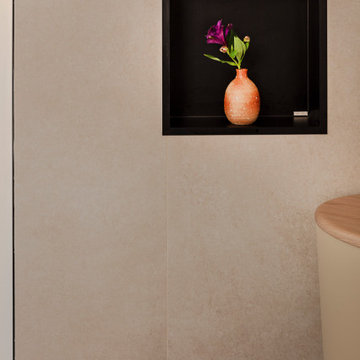
Das Highlight des kleine Familienbades ist die begehbare Dusche. Auf dem Foto ist eine in den Trockenbau eingelassene Nische für Objekte und ein Duschhocker.
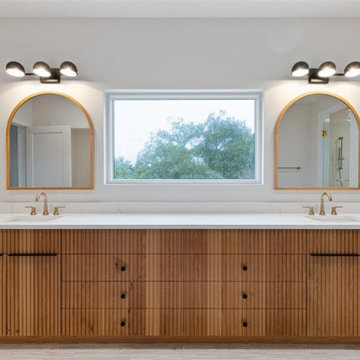
Indulge in luxury with the master bath, your personal oasis. Connected to the master bedroom, it's designed for ultimate comfort and elegance. Features like double vanities, stand-alone tubs, and spacious showers create a serene retreat. Custom wooden accents, marble counters, and brass fixtures add a touch of opulence.
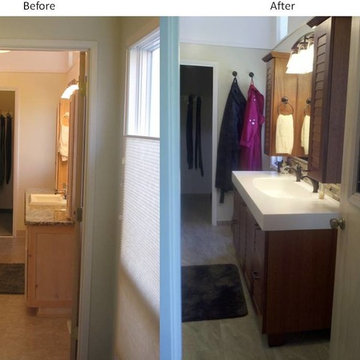
Photo of a modern ensuite bathroom in Portland with an integrated sink, louvered cabinets, solid surface worktops, a double shower, a two-piece toilet, multi-coloured tiles, porcelain tiles and porcelain flooring.
Modern Bathroom with Louvered Cabinets Ideas and Designs
7

 Shelves and shelving units, like ladder shelves, will give you extra space without taking up too much floor space. Also look for wire, wicker or fabric baskets, large and small, to store items under or next to the sink, or even on the wall.
Shelves and shelving units, like ladder shelves, will give you extra space without taking up too much floor space. Also look for wire, wicker or fabric baskets, large and small, to store items under or next to the sink, or even on the wall.  The sink, the mirror, shower and/or bath are the places where you might want the clearest and strongest light. You can use these if you want it to be bright and clear. Otherwise, you might want to look at some soft, ambient lighting in the form of chandeliers, short pendants or wall lamps. You could use accent lighting around your modern bath in the form to create a tranquil, spa feel, as well.
The sink, the mirror, shower and/or bath are the places where you might want the clearest and strongest light. You can use these if you want it to be bright and clear. Otherwise, you might want to look at some soft, ambient lighting in the form of chandeliers, short pendants or wall lamps. You could use accent lighting around your modern bath in the form to create a tranquil, spa feel, as well. 