Modern Bathroom with White Walls Ideas and Designs
Refine by:
Budget
Sort by:Popular Today
141 - 160 of 37,005 photos
Item 1 of 3
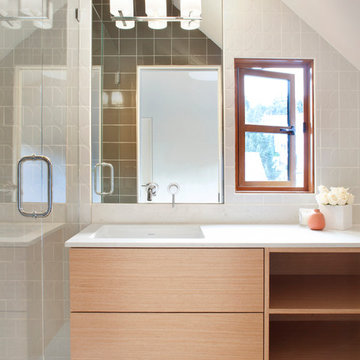
Paul Dyer
This is an example of a small modern shower room bathroom in San Francisco with flat-panel cabinets, light wood cabinets, mosaic tile flooring, engineered stone worktops, glass tiles, an alcove shower, a submerged sink, white walls and grey tiles.
This is an example of a small modern shower room bathroom in San Francisco with flat-panel cabinets, light wood cabinets, mosaic tile flooring, engineered stone worktops, glass tiles, an alcove shower, a submerged sink, white walls and grey tiles.
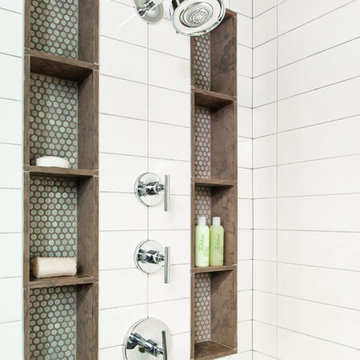
Ansel Olson
Photo of a modern ensuite bathroom in Richmond with a vessel sink, flat-panel cabinets, dark wood cabinets, a freestanding bath, a wall mounted toilet, white tiles, ceramic tiles and white walls.
Photo of a modern ensuite bathroom in Richmond with a vessel sink, flat-panel cabinets, dark wood cabinets, a freestanding bath, a wall mounted toilet, white tiles, ceramic tiles and white walls.
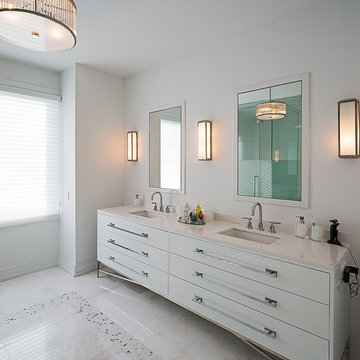
Designer: Maxine Tissenbaum
Photo of a large modern ensuite bathroom in Toronto with a submerged sink, flat-panel cabinets, white cabinets, white tiles, white walls, white floors, a corner shower, a hinged door and solid surface worktops.
Photo of a large modern ensuite bathroom in Toronto with a submerged sink, flat-panel cabinets, white cabinets, white tiles, white walls, white floors, a corner shower, a hinged door and solid surface worktops.

This sleek bathroom creates a serene and bright feeling by keeping things simple. The Wetstyle floating vanity is paired with matching wall cabinet and medicine for a simple unified focal point. Simple white subway tiles and trim are paired with Carrara marble mosaic floors for a bright timeless look.

This small guest bathroom was remodeled with the intent to create a modern atmosphere. Floating vanity and a floating toilet complement the modern bathroom feel. With a touch of color on the vanity backsplash adds to the design of the shower tiling. www.remodelworks.com
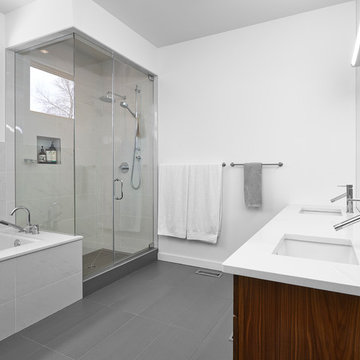
Designers: Kim and Chris Woodroffe
e-mail:cwoodrof@gmail.com
Photographer: Merle Prosofsky Photography Ltd.
Photo of a medium sized modern grey and white ensuite bathroom in Edmonton with a submerged sink, grey floors, flat-panel cabinets, medium wood cabinets, a submerged bath, a corner shower, grey tiles, stone tiles, white walls, laminate floors, engineered stone worktops and a hinged door.
Photo of a medium sized modern grey and white ensuite bathroom in Edmonton with a submerged sink, grey floors, flat-panel cabinets, medium wood cabinets, a submerged bath, a corner shower, grey tiles, stone tiles, white walls, laminate floors, engineered stone worktops and a hinged door.
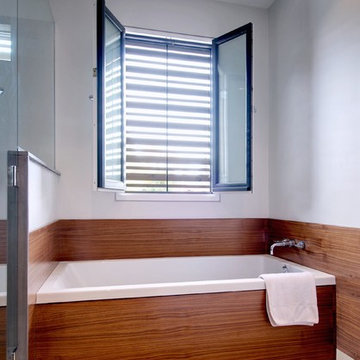
Master Bathroom: Bathing Area
Design ideas for a large modern ensuite bathroom in Toronto with an alcove bath, an alcove shower, flat-panel cabinets, medium wood cabinets, white walls, a vessel sink, concrete worktops and beige floors.
Design ideas for a large modern ensuite bathroom in Toronto with an alcove bath, an alcove shower, flat-panel cabinets, medium wood cabinets, white walls, a vessel sink, concrete worktops and beige floors.
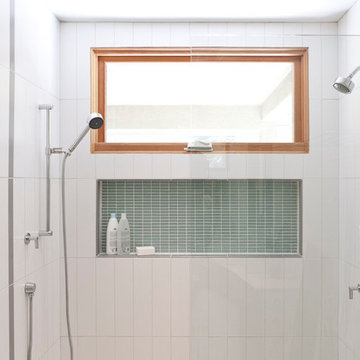
This is an example of a medium sized modern shower room bathroom in Portland with flat-panel cabinets, white cabinets, an alcove shower, green tiles, white tiles, glass tiles, white walls, a wall-mounted sink and engineered stone worktops.

The master bathroom is elongated to accommodate a walk-in shower and a more modern design to fit the vintage of their home.
A St. Louis County mid-century modern ranch home from 1958 had a long hallway to reach 4 bedrooms. With some of the children gone, the owners longed for an enlarged master suite with a larger bathroom.
By using the space of an unused bedroom, the floorplan was rearranged to create a larger master bathroom, a generous walk-in closet and a sitting area within the master bedroom. Rearranging the space also created a vestibule outside their room with shelves for displaying art work.
Photos by Toby Weiss @ Mosby Building Arts

Design Objectives:
- Create a restful getaway
- Create updated contemporary feel
- Provide a large soaking tub
- Take advantage of soaring vaulted ceiling to create drama
Special Features
- Ceiling mounted pendant lighting on angled vaulted ceiling
- Wall hung vanities with lighted toe kick
- Custom plinth block provides deck for roman faucet
- Easy to maintain porcelain tile floor & quartz countertops
- Rainhead & personal body sprays in bath
Cabinetry: Jay Rambo, Door style - Torino, Finish - Canadian Oak.
Tile: Main floor - Exedra Calacatta Silk, Shower floor - Exedra Calacatta, Shower walls, plinth & ceiling - Exedra Callacatta Silk
Plumbing: Tub - MTI, Faucets - Danze, Sinks - Kohler, Toilet - Toto
Countertops: Material - Silestone Hanstone Bianco Canvas, Edge profile - Square
Designed by: Susan Klimala, CKD, CBD
Photo by: Dawn Jackman
For more information on kitchen and bath design ideas go to: www.kitchenstudio-ge.com
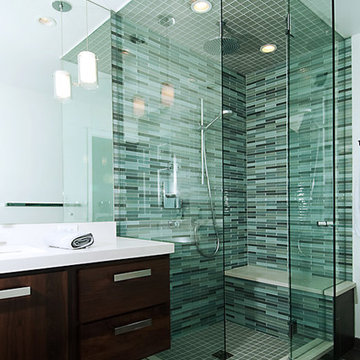
Photo of a small modern shower room bathroom in Denver with flat-panel cabinets, dark wood cabinets, a corner shower, a one-piece toilet, green tiles, matchstick tiles, white walls, porcelain flooring, a submerged sink and quartz worktops.
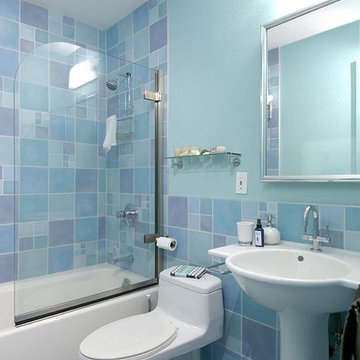
Inspiration for a medium sized modern ensuite bathroom in Hawaii with a pedestal sink, an alcove bath, a shower/bath combination, a one-piece toilet, blue tiles, ceramic tiles, white walls and ceramic flooring.

Photo: Bay Area VR - Eli Poblitz
Small modern shower room bathroom in San Francisco with a vessel sink, open cabinets, a two-piece toilet, white walls, light wood cabinets, red tiles, mosaic tiles and engineered stone worktops.
Small modern shower room bathroom in San Francisco with a vessel sink, open cabinets, a two-piece toilet, white walls, light wood cabinets, red tiles, mosaic tiles and engineered stone worktops.
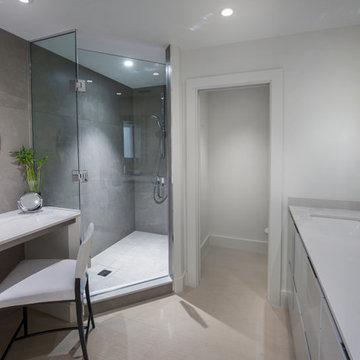
Design ideas for a medium sized modern ensuite bathroom in Miami with flat-panel cabinets, white cabinets, a corner shower, white tiles, porcelain tiles, white walls, porcelain flooring, a submerged sink, engineered stone worktops, beige floors, a hinged door and white worktops.

This modern green home offers both a vacation destination on Cape Cod near local family members and an opportunity for rental income.
FAMILY ROOTS. A West Coast couple living in the San Francisco Bay Area sought a permanent East Coast vacation home near family members living on Cape Cod. As academic professionals focused on sustainability, they sought a green, energy efficient home that was well-aligned with their values. With no green homes available for sale on Cape Cod, they decided to purchase land near their family and build their own.
SLOPED SITE. Comprised of a 3/4 acre lot nestled in the pines, the steeply sloping terrain called for a plan that embraced and took advantage of the slope. Of equal priority was optimizing solar exposure, preserving privacy from abutters, and creating outdoor living space. The design accomplished these goals with a simple, rectilinear form, offering living space on the both entry and lower/basement levels. The stepped foundation allows for a walk-out basement level with light-filled living space on the down-hill side of the home. The traditional basement on the eastern, up-hill side houses mechanical equipment and a home gym. The house welcomes natural light throughout, captures views of the forest, and delivers entertainment space that connects indoor living space to outdoor deck and dining patio.
MODERN VISION. The clean building form and uncomplicated finishes pay homage to the modern architectural legacy on the outer Cape. Durable and economical fiber cement panels, fixed with aluminum channels, clad the primary form. Cedar clapboards provide a visual accent at the south-facing living room, which extends a single roof plane to cover the entry porch.
SMART USE OF SPACE. On the entry level, the “L”-shaped living, dining, and kitchen space connects to the exterior living, dining, and grilling spaces to effectively double the home’s summertime entertainment area. Placed at the western end of the entry level (where it can retain privacy but still claim expansive downhill views) is the master suite with a built-in study. The lower level has two guest bedrooms, a second full bathroom, and laundry. The flexibility of the space—crucial in a house with a modest footprint—emerges in one of the guest bedrooms, which doubles as home office by opening the barn-style double doors to connect it to the bright, airy open stair leading up to the entry level. Thoughtful design, generous ceiling heights and large windows transform the modest 1,100 sf* footprint into a well-lit, spacious home. *(total finished space is 1800 sf)
RENTAL INCOME. The property works for its owners by netting rental income when the owners are home in San Francisco. The house especially caters to vacationers bound for nearby Mayo Beach and includes an outdoor shower adjacent to the lower level entry door. In contrast to the bare bones cottages that are typically available on the Cape, this home offers prospective tenants a modern aesthetic, paired with luxurious and green features. Durable finishes inside and out will ensure longevity with the heavier use that comes with a rental property.
COMFORT YEAR-ROUND. The home is super-insulated and air-tight, with mechanical ventilation to provide continuous fresh air from the outside. High performance triple-paned windows complement the building enclosure and maximize passive solar gain while ensuring a warm, draft-free winter, even when sitting close to the glass. A properly sized air source heat pump offers efficient heating & cooling, and includes a carefully designed the duct distribution system to provide even comfort throughout the house. The super-insulated envelope allows us to significantly reduce the equipment capacity, duct size, and airflow quantities, while maintaining unparalleled thermal comfort.
ENERGY EFFICIENT. The building’s shell and mechanical systems play instrumental roles in the home’s exceptional performance. The building enclosure reduces the most significant energy glutton: heating. Continuous super-insulation, thorough air sealing, triple-pane windows, and passive solar gain work together to yield a miniscule heating load. All active energy consumers are extremely efficient: an air source heat pump for heating and cooling, a heat pump hot water heater, LED lighting, energy recovery ventilation (ERV), and high efficiency appliances. The result is a home that uses 70% less energy than a similar new home built to code requirements.
OVERALL. The home embodies the owners’ goals and values while comprehensively enabling thermal comfort, energy efficiency, a vacation respite, and supplementary income.
PROJECT TEAM
ZeroEnergy Design - Architect & Mechanical Designer
A.F. Hultin & Co. - Contractor
Pamet Valley Landscape Design - Landscape & Masonry
Lisa Finch - Original Artwork
European Architectural Supply - Windows
Eric Roth Photography - Photography

This is an example of a large modern ensuite bathroom in San Diego with flat-panel cabinets, black cabinets, a corner shower, black and white tiles, mosaic tiles, white walls, a submerged sink, marble worktops and marble flooring.
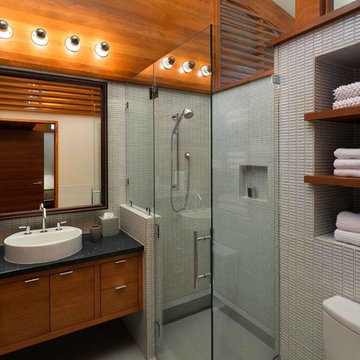
Farshid Assassi
Inspiration for a small modern shower room bathroom in Cedar Rapids with a vessel sink, flat-panel cabinets, medium wood cabinets, a built-in shower, a one-piece toilet, grey tiles, stone tiles, white walls and ceramic flooring.
Inspiration for a small modern shower room bathroom in Cedar Rapids with a vessel sink, flat-panel cabinets, medium wood cabinets, a built-in shower, a one-piece toilet, grey tiles, stone tiles, white walls and ceramic flooring.

Ginny Avants
Expansive modern ensuite bathroom in Dallas with a built-in sink, flat-panel cabinets, a freestanding bath, a one-piece toilet, white walls, engineered stone worktops, an alcove shower, grey tiles, porcelain tiles and porcelain flooring.
Expansive modern ensuite bathroom in Dallas with a built-in sink, flat-panel cabinets, a freestanding bath, a one-piece toilet, white walls, engineered stone worktops, an alcove shower, grey tiles, porcelain tiles and porcelain flooring.

La salle de bain s'habille d'une élégance intemporelle avec une crédence d'un bleu marine profond. Cette teinte somptueuse crée une toile de fond sophistiquée, conférant à la salle de bain une atmosphère à la fois chic et apaisante. L'accord raffiné est sublimé par des touches de robinetterie en laiton, ajoutant une lueur chaleureuse à l'ensemble. L'alliance du bleu marine et du laiton crée une esthétique harmonieuse, faisant de la salle de bain un espace où le luxe et le confort se rencontrent avec élégance.

Design ideas for a medium sized modern ensuite bathroom in Orange County with shaker cabinets, white cabinets, a freestanding bath, a walk-in shower, a two-piece toilet, blue tiles, porcelain tiles, white walls, mosaic tile flooring, a submerged sink, engineered stone worktops, white floors, an open shower, white worktops, a shower bench, double sinks, a built in vanity unit and panelled walls.
Modern Bathroom with White Walls Ideas and Designs
8

 Shelves and shelving units, like ladder shelves, will give you extra space without taking up too much floor space. Also look for wire, wicker or fabric baskets, large and small, to store items under or next to the sink, or even on the wall.
Shelves and shelving units, like ladder shelves, will give you extra space without taking up too much floor space. Also look for wire, wicker or fabric baskets, large and small, to store items under or next to the sink, or even on the wall.  The sink, the mirror, shower and/or bath are the places where you might want the clearest and strongest light. You can use these if you want it to be bright and clear. Otherwise, you might want to look at some soft, ambient lighting in the form of chandeliers, short pendants or wall lamps. You could use accent lighting around your modern bath in the form to create a tranquil, spa feel, as well.
The sink, the mirror, shower and/or bath are the places where you might want the clearest and strongest light. You can use these if you want it to be bright and clear. Otherwise, you might want to look at some soft, ambient lighting in the form of chandeliers, short pendants or wall lamps. You could use accent lighting around your modern bath in the form to create a tranquil, spa feel, as well. 