Modern Bathroom with Wooden Worktops Ideas and Designs
Refine by:
Budget
Sort by:Popular Today
101 - 120 of 4,329 photos
Item 1 of 3
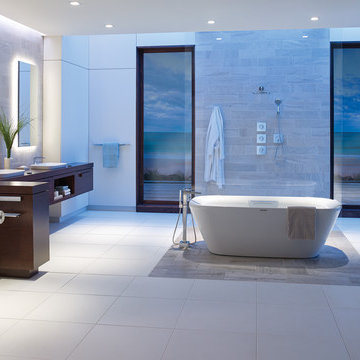
A spa like master bath retreat with double sinks, Brown wall mount cabinetry, white silestone wall tiles and a feestanding bathtub. Design by Boss Design Center.
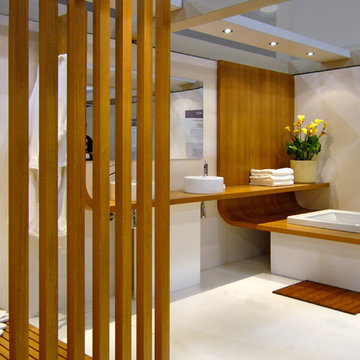
Photo of a large modern ensuite bathroom in New York with a vessel sink, medium wood cabinets, wooden worktops, a built-in bath, an alcove shower, a one-piece toilet, white walls and porcelain flooring.
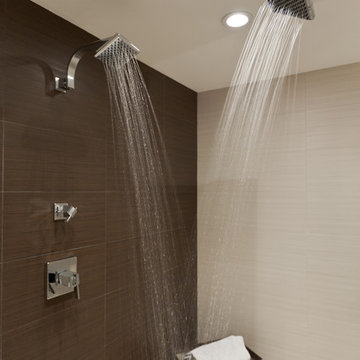
This Connecticut couple's bathroom had adequate but poorly utilized space. Outdated ceramic tiles, a lack of storage and a shared sink was inconvenient and less than aesthetically appealing. So Barry Miller of Simply Baths, Inc. worked with the homeowners to create a new and improved master bathroom.
The first step: demolishing the 56 sq. foot master closet and adding that space to the bathroom. To replace this storage, the old sitting room was transformed into a 250 square foot walk-in master closet. The newly enlarged bath now features a large two-person, barrier-free walk-in shower with a natural pebble mosaic floor. The sandy-beige floor-to-ceiling porcelain tile that accents the shower and continues throughout most of the bathroom adds earth tones while the blue glass mosaic wall behind the freestanding soaking tub adds spa style. Both the shower and the tub are enhanced by natural light from a nearby window, which also offers views of the peaceful New England countryside.
The two wall-hanging vanities have a simple, clean design while offering plenty of storage space, and the two vessel sinks add a touch of elegance. The renovated space is contemporary and luxurious - the perfect combination of natural elements in a spa-like setting.
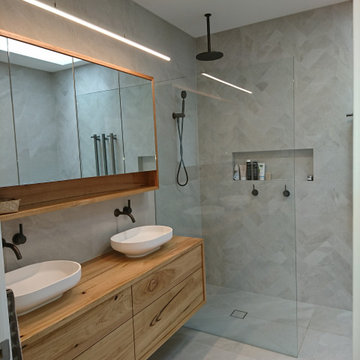
A bedroom was converted to a large ensuite bathroom. The same neutral tiles were used for floor and walls. One wall has the tiles in a herringbone pattern - they were cut professionally off-site rather than by the tiler. The vanity is all timber and the mirror cabinet above ahs timber trim and shelf. Tapware and accessories are brushed gunmetal. There is a niche in the shower wall for soaps and shampoo, both a ceiling mounted & a handheld shower roses. The freestanding bath sets the curved shapes repeated in the basin, toilet and flushplate.

Talk about your small spaces. In this case we had to squeeze a full bath into a powder room-sized room of only 5’ x 7’. The ceiling height also comes into play sloping downward from 90” to 71” under the roof of a second floor dormer in this Cape-style home.
We stripped the room bare and scrutinized how we could minimize the visual impact of each necessary bathroom utility. The bathroom was transitioning along with its occupant from young boy to teenager. The existing bathtub and shower curtain by far took up the most visual space within the room. Eliminating the tub and introducing a curbless shower with sliding glass shower doors greatly enlarged the room. Now that the floor seamlessly flows through out the room it magically feels larger. We further enhanced this concept with a floating vanity. Although a bit smaller than before, it along with the new wall-mounted medicine cabinet sufficiently handles all storage needs. We chose a comfort height toilet with a short tank so that we could extend the wood countertop completely across the sink wall. The longer countertop creates opportunity for decorative effects while creating the illusion of a larger space. Floating shelves to the right of the vanity house more nooks for storage and hide a pop-out electrical outlet.
The clefted slate target wall in the shower sets up the modern yet rustic aesthetic of this bathroom, further enhanced by a chipped high gloss stone floor and wire brushed wood countertop. I think it is the style and placement of the wall sconces (rated for wet environments) that really make this space unique. White ceiling tile keeps the shower area functional while allowing us to extend the white along the rest of the ceiling and partially down the sink wall – again a room-expanding trick.
This is a small room that makes a big splash!
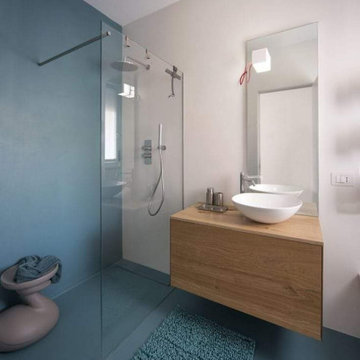
BAGNO IN SOTTOTETTO COMPLETAMENTE REALIZZATO COMPRESE OPERE DI MURATURA,IDRAULICHE E SANITARI.RESINATURA DI PAVIMENTO E RIVESTIMENTO CON RESINE KERAKOLL
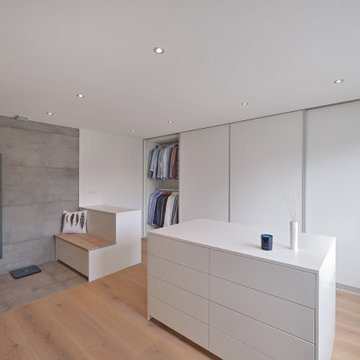
Die Verlegung des Büros in das Dachgeschoss machte Platz für einen großzügigen Ankleidebereich im Badezimmer: Großzügig viel Stauraum hinter übergroßen Schiebetüren und in zwei Sideboards davor. Das Bad geht direkt in die Ankleide über, lediglich das WC ist in einem separatem Raum untergebracht.
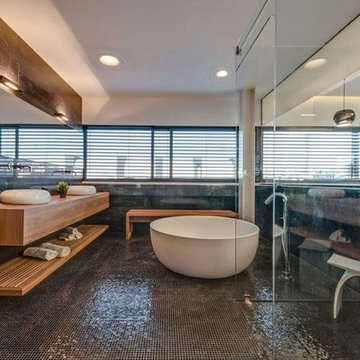
Design ideas for a large modern ensuite bathroom in Sacramento with flat-panel cabinets, light wood cabinets, a freestanding bath, a walk-in shower, beige walls, a vessel sink, wooden worktops, black floors and an open shower.
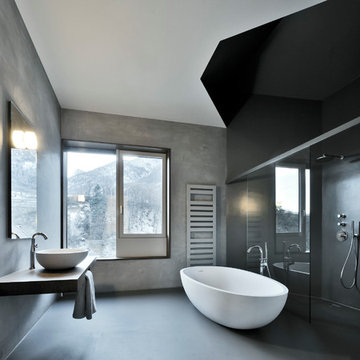
Inspiration for a large modern ensuite bathroom in Other with a vessel sink, a freestanding bath, a corner shower, grey walls, concrete flooring, wooden worktops and brown worktops.
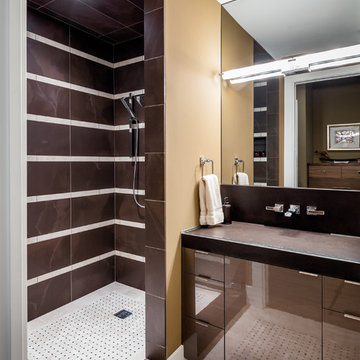
Brad Gillette
This is an example of a modern bathroom in Grand Rapids with flat-panel cabinets, brown cabinets, wooden worktops, a walk-in shower, brown tiles, porcelain tiles, beige walls and marble flooring.
This is an example of a modern bathroom in Grand Rapids with flat-panel cabinets, brown cabinets, wooden worktops, a walk-in shower, brown tiles, porcelain tiles, beige walls and marble flooring.
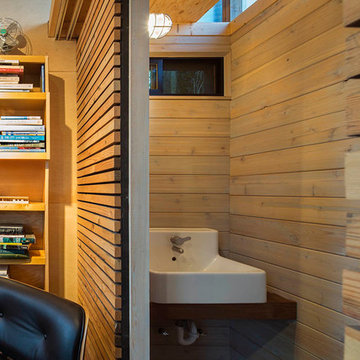
Nic Lehoux
This is an example of a small modern shower room bathroom in Seattle with wooden worktops, a built-in shower and dark hardwood flooring.
This is an example of a small modern shower room bathroom in Seattle with wooden worktops, a built-in shower and dark hardwood flooring.

A view of the bathroom with the faucet floating in the mirror.
Design ideas for a medium sized modern shower room bathroom in Los Angeles with a vessel sink, a walk-in shower, wooden worktops, white walls, concrete flooring and brown worktops.
Design ideas for a medium sized modern shower room bathroom in Los Angeles with a vessel sink, a walk-in shower, wooden worktops, white walls, concrete flooring and brown worktops.
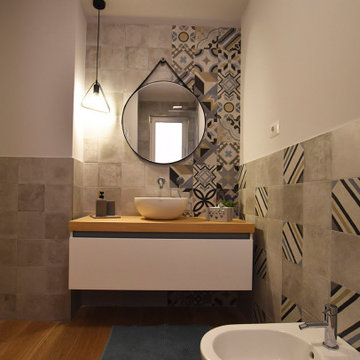
Progetto molto particolare, che ha visto il recupero ed ampliamento del piccolissimo bagno esistente sfruttando l'ampio disimpegno, per ottenere un moderno bagno con tutti i confort: lavabo da appoggio su piano in legno e cassettone bianco, sanitari sospesi, doccia filopavimento. Per i materiali, a terra abbiamo un gres effetto legno che ci consente di arrivare fino all'interno della doccia (con griglia a scomparsa), a parete cementine fino ad un altezza di 1,20 m lato sanitari ed a tutta altezza sulla parete del lavabo e della doccia. Il colore base del rivestimento è grigio perla il tutto impreziosito dal motivo patchwork dietro al lavabo e dal motivo geometrico sulla parete della doccia. Tra i dettagli che caratterizzano il bagno: lo specchio circolare con cinturino in pelle nero dal gusto vintage, la sospensione laterale sempre nera in stile vintage come anche l'applique a soffitto.
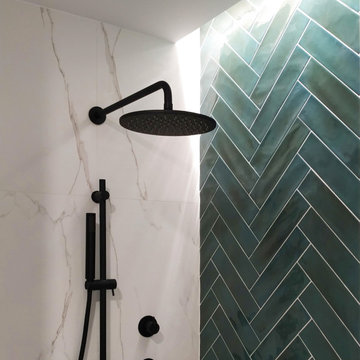
Inspiration for a small modern ensuite bathroom in Madrid with flat-panel cabinets, dark wood cabinets, an alcove shower, a wall mounted toilet, white tiles, white walls, porcelain flooring, a vessel sink, wooden worktops, white floors, a hinged door, brown worktops, a single sink and a built in vanity unit.
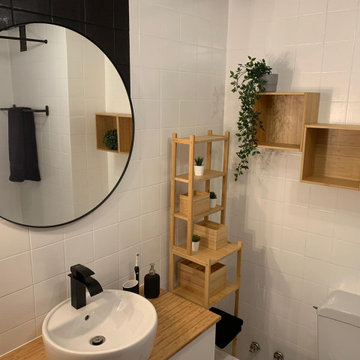
Reforma de Baño sin obra. Medición analisis del epacio con posterior propuesta de solución de diseño, presupuesto y lista de compra.
Design ideas for a small modern ensuite bathroom in Madrid with flat-panel cabinets, white cabinets, an alcove bath, white tiles, ceramic tiles, white walls, ceramic flooring, a vessel sink, wooden worktops, white floors, a shower curtain, brown worktops, an enclosed toilet, a single sink and a floating vanity unit.
Design ideas for a small modern ensuite bathroom in Madrid with flat-panel cabinets, white cabinets, an alcove bath, white tiles, ceramic tiles, white walls, ceramic flooring, a vessel sink, wooden worktops, white floors, a shower curtain, brown worktops, an enclosed toilet, a single sink and a floating vanity unit.
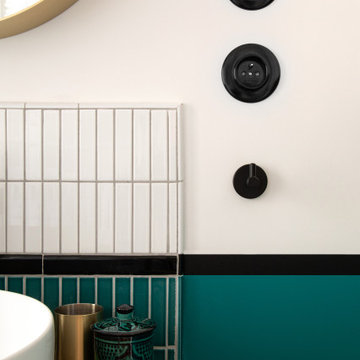
Rénovation et aménagement d'une salle d'eau
This is an example of a small modern shower room bathroom in Paris with flat-panel cabinets, blue cabinets, a built-in shower, white tiles, ceramic tiles, white walls, cement flooring, a vessel sink, wooden worktops, blue floors, a sliding door and beige worktops.
This is an example of a small modern shower room bathroom in Paris with flat-panel cabinets, blue cabinets, a built-in shower, white tiles, ceramic tiles, white walls, cement flooring, a vessel sink, wooden worktops, blue floors, a sliding door and beige worktops.
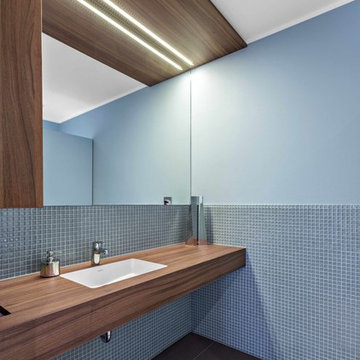
brüchner-hüttemann pasch bhp Architekten + Generalplaner GmbH , Bielefeld
This is an example of a modern bathroom in Other with blue tiles, mosaic tiles, blue walls, a submerged sink, wooden worktops and brown worktops.
This is an example of a modern bathroom in Other with blue tiles, mosaic tiles, blue walls, a submerged sink, wooden worktops and brown worktops.
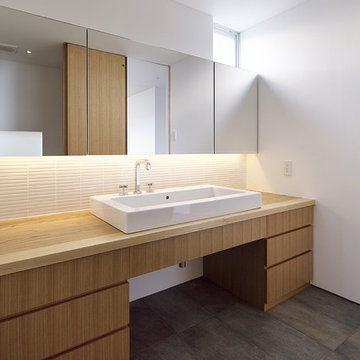
Photo of a modern bathroom in Kyoto with flat-panel cabinets, light wood cabinets, white tiles, white walls, concrete flooring, a vessel sink, wooden worktops and brown worktops.
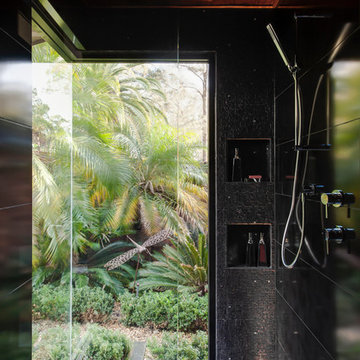
Some times in design things just fall into place, and with this small or should i say tiny bathroom that happened. A private bathroom to the end of this bathroom space became a real feature, we created a corner window so when in the shower you feel like you are in your private garden .
Dark tiles where selected to add drama tot he space and this really makes the green POP, a perfect example that using dark tiles in a small space can be highly successful. We hope you love this space as much as we do.
Images by Nicole England
Design by Minosa
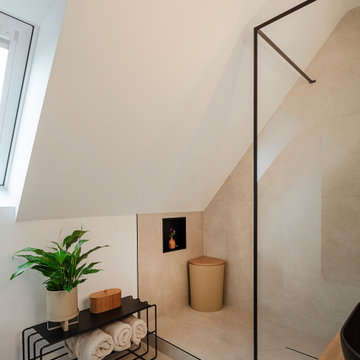
Das Highlight des kleine Familienbades ist die begehbare Dusche. Der kleine Raum wurde mit einer großen Spiegelfläche an einer Wandseite erweitert und durch den Einsatz von Lichtquellen atmosphärisch aufgewertet. Schwarze, moderne Details stehen im Kontrast zu natürlichen Materialien.
Modern Bathroom with Wooden Worktops Ideas and Designs
6

 Shelves and shelving units, like ladder shelves, will give you extra space without taking up too much floor space. Also look for wire, wicker or fabric baskets, large and small, to store items under or next to the sink, or even on the wall.
Shelves and shelving units, like ladder shelves, will give you extra space without taking up too much floor space. Also look for wire, wicker or fabric baskets, large and small, to store items under or next to the sink, or even on the wall.  The sink, the mirror, shower and/or bath are the places where you might want the clearest and strongest light. You can use these if you want it to be bright and clear. Otherwise, you might want to look at some soft, ambient lighting in the form of chandeliers, short pendants or wall lamps. You could use accent lighting around your modern bath in the form to create a tranquil, spa feel, as well.
The sink, the mirror, shower and/or bath are the places where you might want the clearest and strongest light. You can use these if you want it to be bright and clear. Otherwise, you might want to look at some soft, ambient lighting in the form of chandeliers, short pendants or wall lamps. You could use accent lighting around your modern bath in the form to create a tranquil, spa feel, as well. 