Modern Bedroom with Beige Floors Ideas and Designs
Refine by:
Budget
Sort by:Popular Today
161 - 180 of 5,502 photos
Item 1 of 3
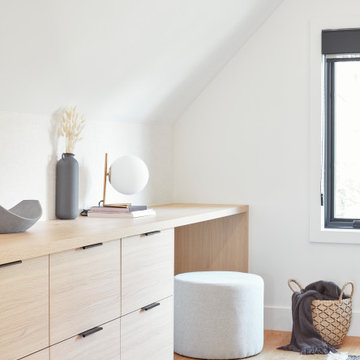
Inspiration for a medium sized modern mezzanine loft bedroom in Toronto with white walls, light hardwood flooring, beige floors, a vaulted ceiling and wallpapered walls.
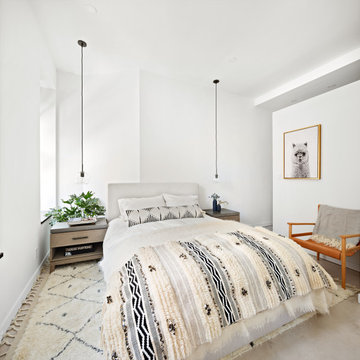
This is an example of a small modern master bedroom in New York with white walls, concrete flooring, no fireplace and beige floors.
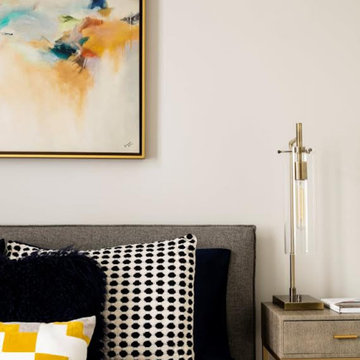
This newly built custom residence turned out to be spectacular. With Interiors by Popov’s magic touch, it has become a real family home that is comfortable for the grownups, safe for the kids and friendly to the little dogs that now occupy this space.The start of construction was a bumpy road for the homeowners. After the house was framed, our clients found themselves paralyzed with the million and one decisions that had to be made. Decisions about plumbing, electrical, millwork, hardware and exterior left them drained and overwhelmed. The couple needed help. It was at this point that they were referred to us by a friend.We immediately went about systematizing the selection and design process, which allowed us to streamline decision making and stay ahead of construction.
We designed every detail in this house. And when I say every detail, I mean it. We designed lighting, plumbing, millwork, hard surfaces, exterior, kitchen, bathrooms, fireplace and so much more. After the construction-related items were addressed, we moved to furniture, rugs, lamps, art, accessories, bedding and so on.
The result of our systematic approach and design vision was a client head over heels in love with their new home. The positive feedback we received from this homeowner was immensely gratifying. They said the only thing that they regret was not hiring Interiors by Popov sooner!
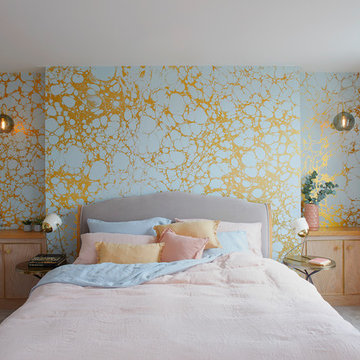
“Milne’s meticulous eye for detail elevated this master suite to a finely-tuned alchemy of balanced design. It shows that you can use dark and dramatic pieces from our carbon fibre collection and still achieve the restful bathroom sanctuary that is at the top of clients’ wish lists.”
Miles Hartwell, Co-founder, Splinter Works Ltd
When collaborations work they are greater than the sum of their parts, and this was certainly the case in this project. I was able to respond to Splinter Works’ designs by weaving in natural materials, that perhaps weren’t the obvious choice, but they ground the high-tech materials and soften the look.
It was important to achieve a dialog between the bedroom and bathroom areas, so the graphic black curved lines of the bathroom fittings were countered by soft pink calamine and brushed gold accents.
We introduced subtle repetitions of form through the circular black mirrors, and the black tub filler. For the first time Splinter Works created a special finish for the Hammock bath and basins, a lacquered matte black surface. The suffused light that reflects off the unpolished surface lends to the serene air of warmth and tranquility.
Walking through to the master bedroom, bespoke Splinter Works doors slide open with bespoke handles that were etched to echo the shapes in the striking marbleised wallpaper above the bed.
In the bedroom, specially commissioned furniture makes the best use of space with recessed cabinets around the bed and a wardrobe that banks the wall to provide as much storage as possible. For the woodwork, a light oak was chosen with a wash of pink calamine, with bespoke sculptural handles hand-made in brass. The myriad considered details culminate in a delicate and restful space.
PHOTOGRAPHY BY CARMEL KING
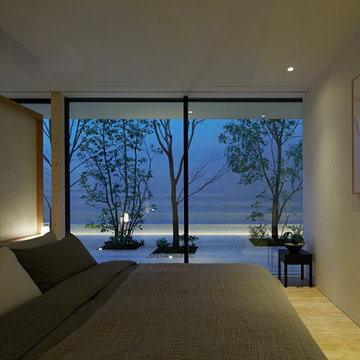
壁に囲われている事で、安らぎの感じられるプライベートな時間を得ることができます。
Inspiration for a modern master bedroom in Tokyo with white walls, travertine flooring and beige floors.
Inspiration for a modern master bedroom in Tokyo with white walls, travertine flooring and beige floors.
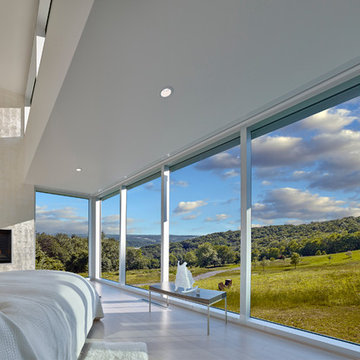
Photo of a large modern master bedroom in Philadelphia with white walls, porcelain flooring, a standard fireplace, a stone fireplace surround and beige floors.
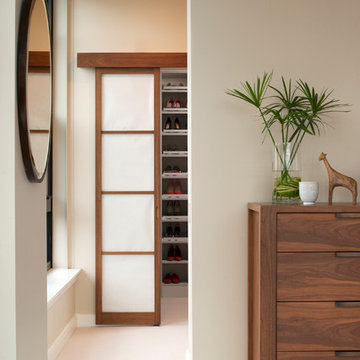
Carpeted, light-filled dressing room with custom walnut and rice paper closet doors coordinates with a custom dresser and a large round wall mirror.
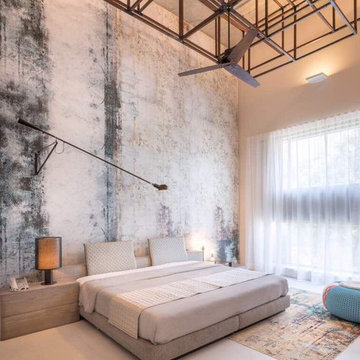
Design ideas for a medium sized modern bedroom in Hyderabad with beige floors and a feature wall.
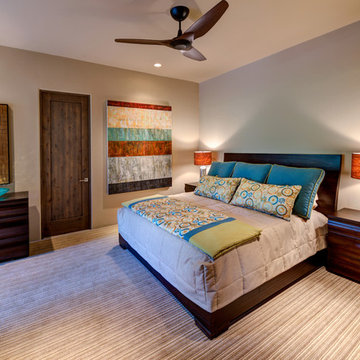
William Lesch
Photo of a large modern master and grey and silver bedroom in Phoenix with beige walls, carpet and beige floors.
Photo of a large modern master and grey and silver bedroom in Phoenix with beige walls, carpet and beige floors.
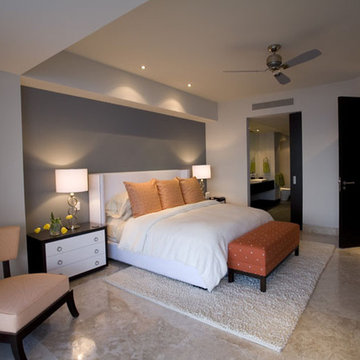
Master bedroom in orange and white. Custom nightstands with white front drawers.
Photographer: Josef Kandoll
Large modern master bedroom in Orange County with grey walls, marble flooring, no fireplace and beige floors.
Large modern master bedroom in Orange County with grey walls, marble flooring, no fireplace and beige floors.
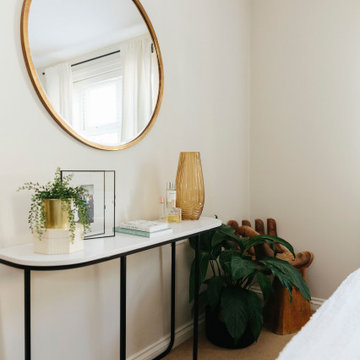
Bright and cosy yellow bedroom
Inspiration for a medium sized modern master and grey and yellow bedroom in Hampshire with white walls, carpet, beige floors and feature lighting.
Inspiration for a medium sized modern master and grey and yellow bedroom in Hampshire with white walls, carpet, beige floors and feature lighting.
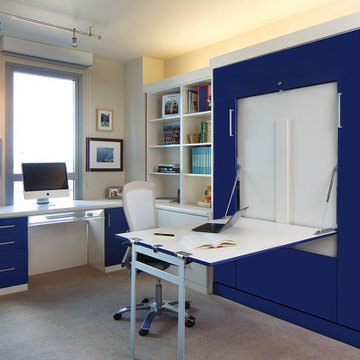
Custom cabinetry hides dual-use furniture in this home office that doubles as a guest bedroom - a convertible bed and a second desk.
Inspiration for a small modern guest bedroom in San Francisco with beige walls, carpet, beige floors and a wood ceiling.
Inspiration for a small modern guest bedroom in San Francisco with beige walls, carpet, beige floors and a wood ceiling.
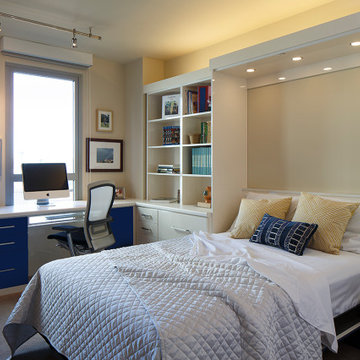
Custom cabinetry hides dual-use furniture in this home office that doubles as a guest bedroom - a convertible bed with built-in lighting and a fold-down side table.
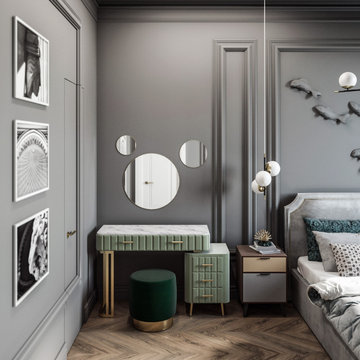
The interior of this bedroom is in a grey monochrome style. A calm background will relieve the visual tension. The aesthetic mood creates molding in the interior design, especially at the head of the bed, in the shape of fish. Creates a soft, muted atmosphere. The monochrome background is diluted with wood flooring, which brings a note of warmth and comfort.
The decor element is a bed with a soft headboard. The bedroom interior cannot be imagined without an elegant pastel dressing table, perfectly complementing the gray color of the bedroom. The round mirror decor takes on a sophisticated look in the gray wall decoration. Used details such as black and white photos as decoration. They add beauty to the overall design.
Decorate the room and illuminate the chandeliers with white plafonds. Additionally, lamps on the ceiling illuminate the room.
Learn more about our 3D Rendering Services on our website: www.archviz-studio.com
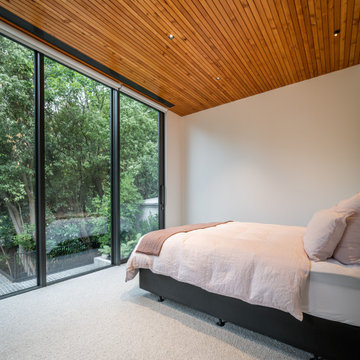
Inspiration for a modern bedroom in Christchurch with beige walls, carpet, beige floors and a wood ceiling.
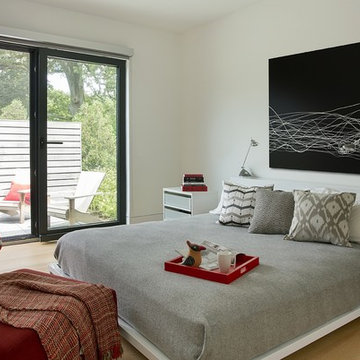
ZeroEnergy Design (ZED) created this modern home for a progressive family in the desirable community of Lexington.
Thoughtful Land Connection. The residence is carefully sited on the infill lot so as to create privacy from the road and neighbors, while cultivating a side yard that captures the southern sun. The terraced grade rises to meet the house, allowing for it to maintain a structured connection with the ground while also sitting above the high water table. The elevated outdoor living space maintains a strong connection with the indoor living space, while the stepped edge ties it back to the true ground plane. Siting and outdoor connections were completed by ZED in collaboration with landscape designer Soren Deniord Design Studio.
Exterior Finishes and Solar. The exterior finish materials include a palette of shiplapped wood siding, through-colored fiber cement panels and stucco. A rooftop parapet hides the solar panels above, while a gutter and site drainage system directs rainwater into an irrigation cistern and dry wells that recharge the groundwater.
Cooking, Dining, Living. Inside, the kitchen, fabricated by Henrybuilt, is located between the indoor and outdoor dining areas. The expansive south-facing sliding door opens to seamlessly connect the spaces, using a retractable awning to provide shade during the summer while still admitting the warming winter sun. The indoor living space continues from the dining areas across to the sunken living area, with a view that returns again to the outside through the corner wall of glass.
Accessible Guest Suite. The design of the first level guest suite provides for both aging in place and guests who regularly visit for extended stays. The patio off the north side of the house affords guests their own private outdoor space, and privacy from the neighbor. Similarly, the second level master suite opens to an outdoor private roof deck.
Light and Access. The wide open interior stair with a glass panel rail leads from the top level down to the well insulated basement. The design of the basement, used as an away/play space, addresses the need for both natural light and easy access. In addition to the open stairwell, light is admitted to the north side of the area with a high performance, Passive House (PHI) certified skylight, covering a six by sixteen foot area. On the south side, a unique roof hatch set flush with the deck opens to reveal a glass door at the base of the stairwell which provides additional light and access from the deck above down to the play space.
Energy. Energy consumption is reduced by the high performance building envelope, high efficiency mechanical systems, and then offset with renewable energy. All windows and doors are made of high performance triple paned glass with thermally broken aluminum frames. The exterior wall assembly employs dense pack cellulose in the stud cavity, a continuous air barrier, and four inches exterior rigid foam insulation. The 10kW rooftop solar electric system provides clean energy production. The final air leakage testing yielded 0.6 ACH 50 - an extremely air tight house, a testament to the well-designed details, progress testing and quality construction. When compared to a new house built to code requirements, this home consumes only 19% of the energy.
Architecture & Energy Consulting: ZeroEnergy Design
Landscape Design: Soren Deniord Design
Paintings: Bernd Haussmann Studio
Photos: Eric Roth Photography
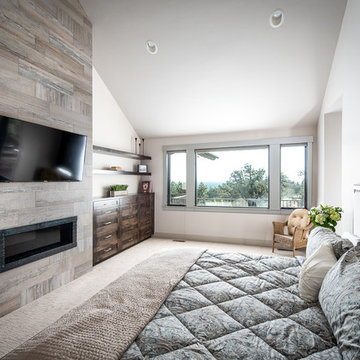
Design ideas for a medium sized modern master bedroom in Other with beige walls, carpet, a ribbon fireplace, a tiled fireplace surround and beige floors.
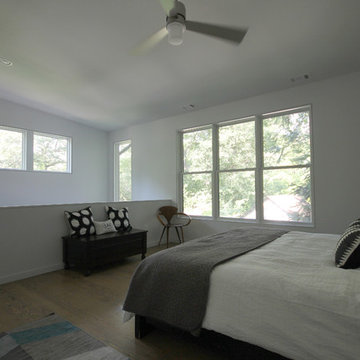
Inspiration for a large modern master bedroom in Atlanta with white walls, light hardwood flooring, no fireplace and beige floors.
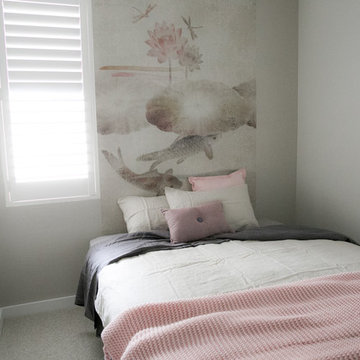
Design: INSIDESIGN
Photo: Sari Munro
Design ideas for a small modern guest bedroom in Sydney with carpet, beige walls and beige floors.
Design ideas for a small modern guest bedroom in Sydney with carpet, beige walls and beige floors.
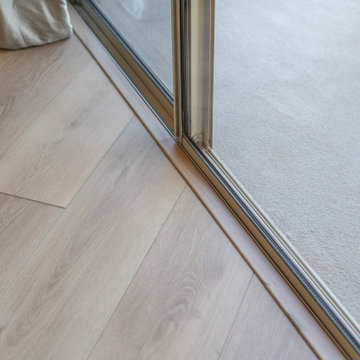
Inspired by sandy shorelines on the California coast, this beachy blonde vinyl floor brings just the right amount of variation to each room. With the Modin Collection, we have raised the bar on luxury vinyl plank. The result is a new standard in resilient flooring. Modin offers true embossed in register texture, a low sheen level, a rigid SPC core, an industry-leading wear layer, and so much more.
Modern Bedroom with Beige Floors Ideas and Designs
9