Modern Bedroom with Black Floors Ideas and Designs
Refine by:
Budget
Sort by:Popular Today
41 - 60 of 316 photos
Item 1 of 3
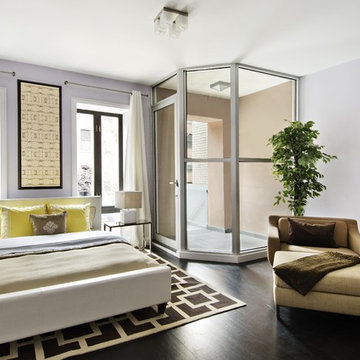
Cathy Hobbs, ASID/LEED AP designed space of a 4 level Townhouse on Manhattan's Upper East Side
Photo of a modern bedroom in New York with white walls and black floors.
Photo of a modern bedroom in New York with white walls and black floors.
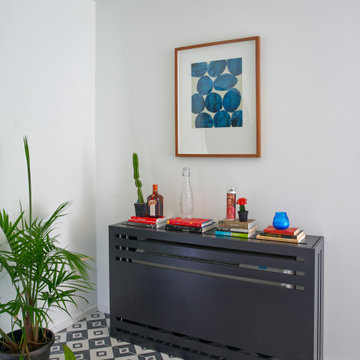
Tiny 400 SF apartment condo designed to make the most of the space while maintaining openness, lightness, and efficiency. Black painted cabinetry is small and optimizes the space with special storage solutions, drawers, tiny dishwasher, compact range stove, refrigerator. Black and white moroccan style cement tile with diamond pattern. Rattan wood headboard, sleek modern vertical black window with drywall returns and no trim. Custom cabinet which matches cabinet also conceals the wall unit air conditioning.
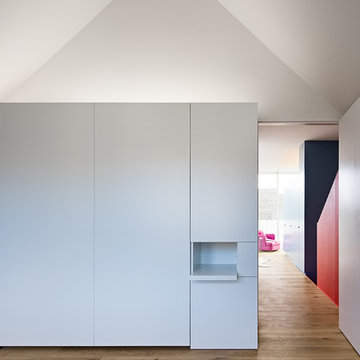
Joe Fletcher Photography
Small modern guest bedroom in San Francisco with white walls, medium hardwood flooring and black floors.
Small modern guest bedroom in San Francisco with white walls, medium hardwood flooring and black floors.
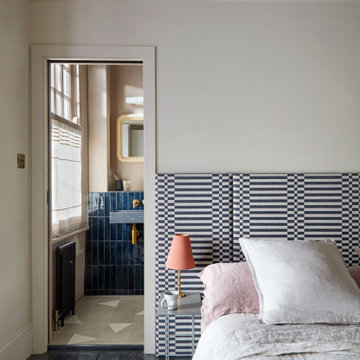
A new en-suite was created for the master bedroom, re-configuring a small box room to also create additional hallway coat and shoe storage.
Medium sized modern master bedroom in London with beige walls, painted wood flooring, black floors and a dado rail.
Medium sized modern master bedroom in London with beige walls, painted wood flooring, black floors and a dado rail.
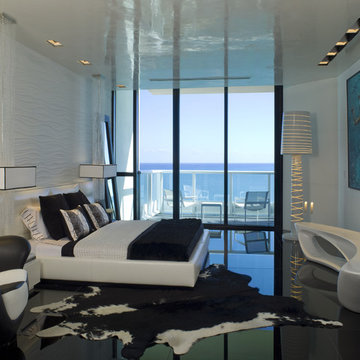
Photo shoot by professional photographer Ken Hayden
Inspiration for a modern bedroom in Miami with white walls, ceramic flooring and black floors.
Inspiration for a modern bedroom in Miami with white walls, ceramic flooring and black floors.
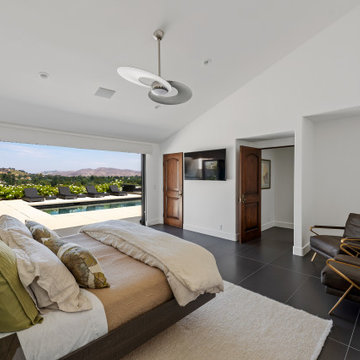
Taking in the panoramic views of this Modern Mediterranean Resort while dipping into its luxurious pool feels like a getaway tucked into the hills of Westlake Village. Although, this home wasn’t always so inviting. It originally had the view to impress guests but no space to entertain them.
One day, the owners ran into a sign that it was time to remodel their home. Quite literally, they were walking around their neighborhood and saw a JRP Design & Remodel sign in someone’s front yard.
They became our clients, and our architects drew up a new floorplan for their home. It included a massive addition to the front and a total reconfiguration to the backyard. These changes would allow us to create an entry, expand the small living room, and design an outdoor living space in the backyard. There was only one thing standing in the way of all of this – a mountain formed out of solid rock. Our team spent extensive time chipping away at it to reconstruct the home’s layout. Like always, the hard work was all worth it in the end for our clients to have their dream home!
Luscious landscaping now surrounds the new addition to the front of the home. Its roof is topped with red clay Spanish tiles, giving it a Mediterranean feel. Walking through the iron door, you’re welcomed by a new entry where you can see all the way through the home to the backyard resort and all its glory, thanks to the living room’s LaCantina bi-fold door.
A transparent fence lining the back of the property allows you to enjoy the hillside view without any obstruction. Within the backyard, a 38-foot long, deep blue modernized pool gravitates you to relaxation. The Baja shelf inside it is a tempting spot to lounge in the water and keep cool, while the chairs nearby provide another option for leaning back and soaking up the sun.
On a hot day or chilly night, guests can gather under the sheltered outdoor living space equipped with ceiling fans and heaters. This space includes a kitchen with Stoneland marble countertops and a 42-inch Hestan barbeque. Next to it, a long dining table awaits a feast. Additional seating is available by the TV and fireplace.
From the various entertainment spots to the open layout and breathtaking views, it’s no wonder why the owners love to call their home a “Modern Mediterranean Resort.”
Photographer: Andrew Orozco
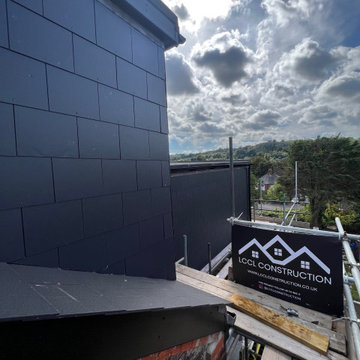
L shaped loft conversion in London design and build by LCCL Construction, angled window, black trim fascia and black slate finish of the exteriors for the timeless finish. The windows are Upvc in anthracite grey.
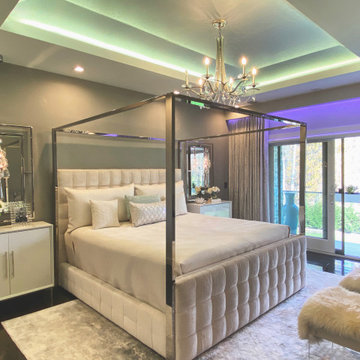
Glamour is taken all the way into the Master Bedroom with elegant touches of metallics, velvet upholstery, glossy nightstands, and more. Not to mention, a tray ceiling with integrated color-changing lighting to enhance the atmosphere.
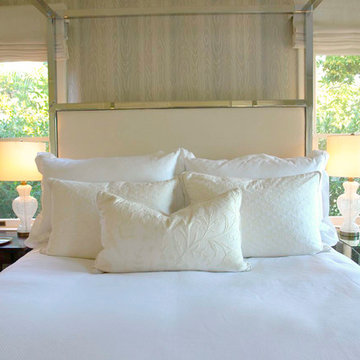
Inspiration for a medium sized modern guest bedroom in Los Angeles with grey walls, dark hardwood flooring, no fireplace and black floors.
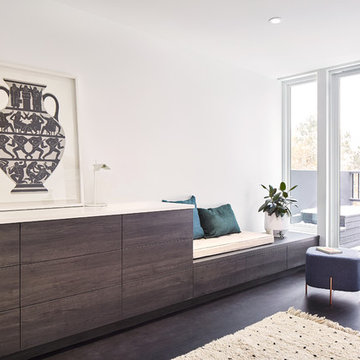
Design: AAmp Studio
Photography: Dale Wilcox
Photo of a modern mezzanine bedroom in Toronto with white walls, dark hardwood flooring and black floors.
Photo of a modern mezzanine bedroom in Toronto with white walls, dark hardwood flooring and black floors.
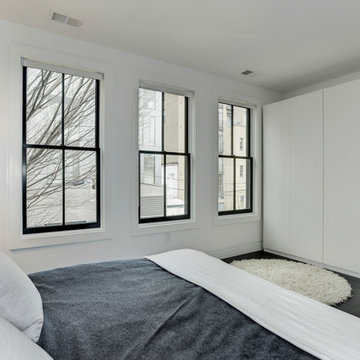
Contractor: AllenBuilt Inc.
Interior Designer: Cecconi Simone
Photographer: Connie Gauthier with HomeVisit
Design ideas for a modern master bedroom in DC Metro with white walls, dark hardwood flooring, no fireplace and black floors.
Design ideas for a modern master bedroom in DC Metro with white walls, dark hardwood flooring, no fireplace and black floors.
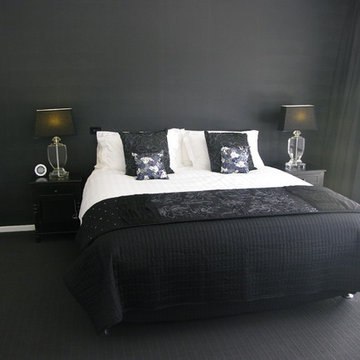
Rhys Leslie Photography
Photo of a medium sized modern guest bedroom in Other with black walls, carpet, no fireplace and black floors.
Photo of a medium sized modern guest bedroom in Other with black walls, carpet, no fireplace and black floors.
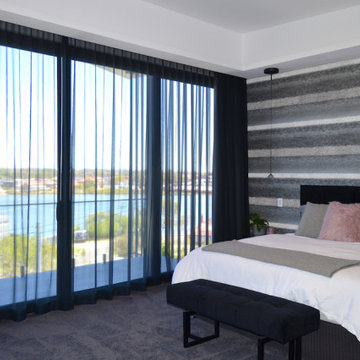
Inspiration for a large modern master bedroom in Sydney with grey walls, carpet and black floors.
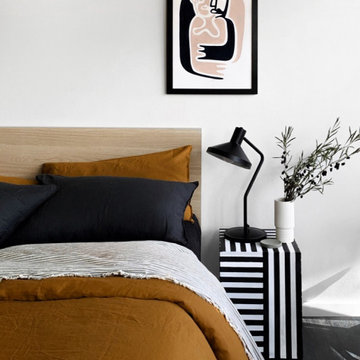
Our client loved art and all things quirky. He wanted people to have fun and to to feel inspired durning their stay. The studio was one bedroom so we had to optimise space using minimal but bold pieces.
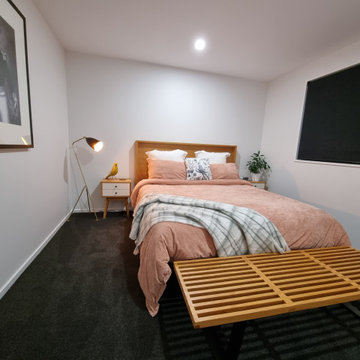
Design ideas for a medium sized modern guest bedroom in Christchurch with grey walls, carpet and black floors.
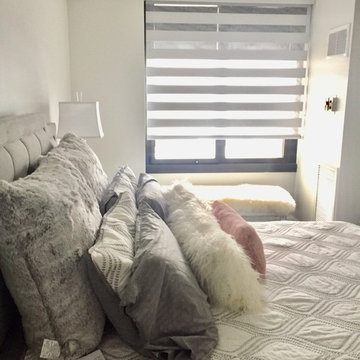
Hunter Douglas Banded Shades Bedroom
Photo of a small modern guest bedroom in New York with white walls, dark hardwood flooring and black floors.
Photo of a small modern guest bedroom in New York with white walls, dark hardwood flooring and black floors.
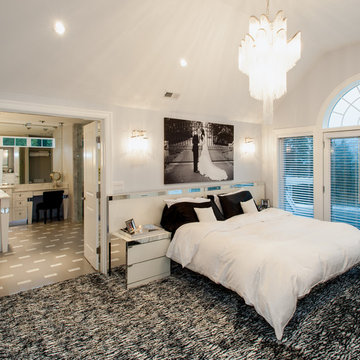
David Cohen
This is an example of a large modern master bedroom in Seattle with grey walls, carpet, a standard fireplace, a stone fireplace surround and black floors.
This is an example of a large modern master bedroom in Seattle with grey walls, carpet, a standard fireplace, a stone fireplace surround and black floors.
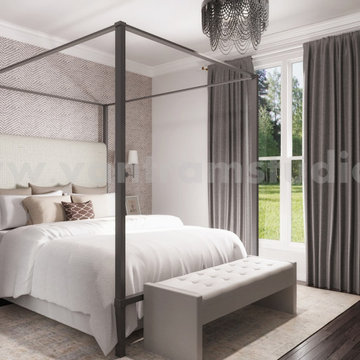
design of Contemporary Master Bedroom with specious Balcony by architectural visualization services. A Bedroom that has a balcony or terrace with amazing view is a wonderful privilege.This idea of master Bedroom Interior Design with bed , night lamp, modern ceiling design, fancy hanging light, dummy plant, glass table & texture wall windows with curtains in the bedroom with outside view.
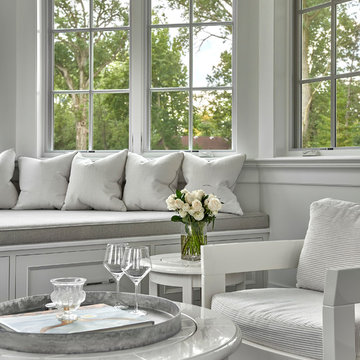
This is an example of a medium sized modern master bedroom in Chicago with white walls, dark hardwood flooring, no fireplace and black floors.
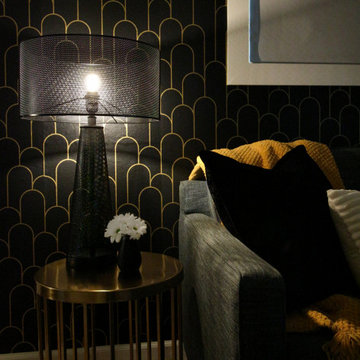
The Arches Guest Bedroom was designed for a couple who loves mid-century modern design. This room, visible from their marigold yellow living room, functions as a workout and meditation space when they are not hosting guests. The flat weave rug allows for a yoga mat to easily be placed on top without any slipping. When guests are in town, the teal pull-out sofa, instantly transforms this space into a comfortable and luxurious bedroom for hosting. Instead of artwork for the walls, we borrowed from our Emmy Award winning composer clients collection of beautiful guitars as art for the space. A hanging mount allows him to easily access the guitars, when needed. Perforated metal lamps and Edison bulbs, give the room a moody and romantic feel, while allowing for the wallpaper design to be seen throughout.
Modern Bedroom with Black Floors Ideas and Designs
3