Modern Cloakroom with a Pedestal Sink Ideas and Designs
Refine by:
Budget
Sort by:Popular Today
1 - 20 of 336 photos
Item 1 of 3
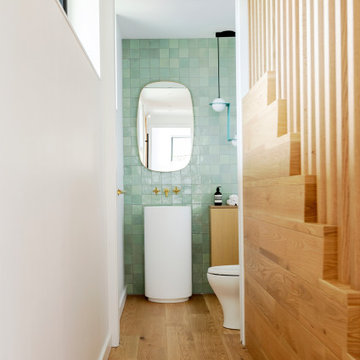
Modern cloakroom in Vancouver with white cabinets, a two-piece toilet, green tiles, ceramic tiles, medium hardwood flooring, a pedestal sink, wooden worktops, brown floors, brown worktops and a freestanding vanity unit.

Mooiwallcoverings wallpaper is not just a little bit awesome
This is an example of a small modern cloakroom in Sunshine Coast with black tiles, wooden worktops, a floating vanity unit, wallpapered walls, light wood cabinets, a wall mounted toilet, metro tiles, ceramic flooring, a pedestal sink and grey floors.
This is an example of a small modern cloakroom in Sunshine Coast with black tiles, wooden worktops, a floating vanity unit, wallpapered walls, light wood cabinets, a wall mounted toilet, metro tiles, ceramic flooring, a pedestal sink and grey floors.

Photo of a large modern cloakroom in Miami with recessed-panel cabinets, white cabinets, a one-piece toilet, black and white tiles, porcelain tiles, grey walls, mosaic tile flooring, a pedestal sink, black floors, grey worktops and a freestanding vanity unit.

This tiny home packs a punch with timeless sophistication and updated whimsical touches. This homeowner wanted some wow in the powder room so we used Elitis vinyl hair on hide wallpaper to provide the impact she desired
David Duncan Livingston
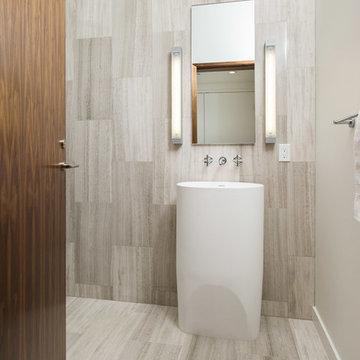
This is an example of a medium sized modern cloakroom in Los Angeles with grey tiles, stone tiles, white walls, travertine flooring and a pedestal sink.

The boldness of the tiles black and white pattern with its overall whimsical pattern made the selection a perfect fit for a playful and innovative room.
.
I liked the way the different shapes blend into each other, hardly indistinguishable from one another, yet decipherable. His shapes are visual mazes, archetypal ideograms of a sort. At a distance, they form a pattern; up close, they form a story. Many of the themes are about people and their connections to each other. Some are visually explicit; others are more reflective and discreet. Most are just fun and whimsical, appealing to children and to the uninhibited in us. They are also primitive in their bold lines and graphic imagery. Many shapes are of monsters and scary beings, relaying the innate fears of childhood and the exterior landscape of the reality of city life. In effect, they are graffiti like patterns, yet indelibly marked in our subconscious. In addition, the basic black, white, and red colors so essential to Haring’s work express the boldness and basic instincts of color and form.
In addition, my passion for both design and art found their aesthetic confluence in the expression of this whimsical statement of idea and function.
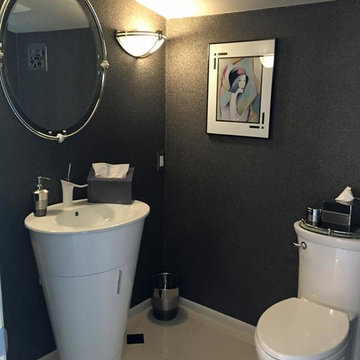
Photo of a medium sized modern cloakroom in Tampa with flat-panel cabinets, white cabinets, a two-piece toilet, black walls, porcelain flooring, a pedestal sink, solid surface worktops and beige floors.
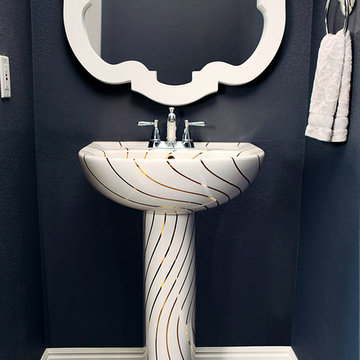
Straignt on view of the Gold Swirling Lines design painted on a contemporary American Standard pedestal lavatory in a navy blue powder room with white accessories and matching towel holder. by decoratedbathroom.com
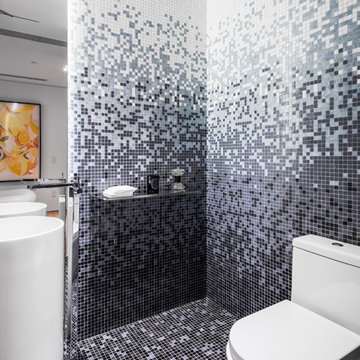
Photo of a medium sized modern cloakroom in Miami with a one-piece toilet, multi-coloured tiles, glass tiles, multi-coloured walls and a pedestal sink.
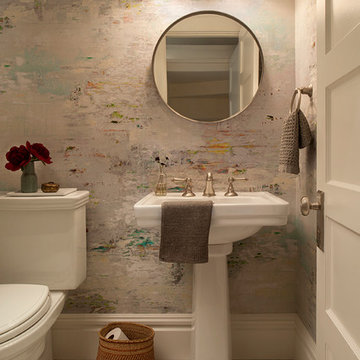
For this San Francisco family of five, RBD was hired to make the space unique and functional for three toddlers under the age of four, but to also maintain a sophisticated look. Wallpaper covers the Dining Room, Powder Room, Master Bathroom, and the inside of the Entry Closet for a fun treat each time it gets opened! With furnishings, lighting, window treatments, plants and accessories RBD transformed the home from mostly grays and whites to a space with personality and warmth.
With the partnership of Ted Boerner RBD helped design a custom television cabinet to conceal the TV and AV equipment in the living room. Across the way sits a kid-friendly blueberry leather sofa perfect for movie nights. Finally, a custom piece of art by Donna Walker was commissioned to tie the room together. In the dining room RBD worked around the client's existing teak table and paired it with Viennese Modernist Chairs in the manner of Oswald Haerdtl. Lastly a Jonathan Browning chandelier is paired with a Pinch sideboard and Anewall Wallpaper for casual sophistication.
Photography by: Sharon Risedorph
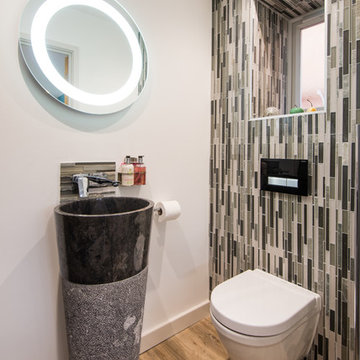
Inspiration for a small modern cloakroom in West Midlands with a wall mounted toilet, multi-coloured tiles, matchstick tiles, beige walls, medium hardwood flooring, a pedestal sink and brown floors.
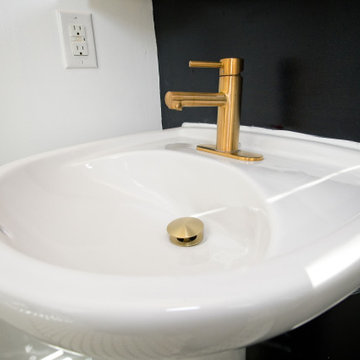
Powder room with upgraded toilet and matching black/white hextile flooring throughout the two other bathrooms and kitchen.
Medium sized modern cloakroom in Toronto with a one-piece toilet, black walls, ceramic flooring, a pedestal sink, black floors and a floating vanity unit.
Medium sized modern cloakroom in Toronto with a one-piece toilet, black walls, ceramic flooring, a pedestal sink, black floors and a floating vanity unit.

Inspiration for a small modern cloakroom in Los Angeles with freestanding cabinets, white cabinets, a one-piece toilet, white tiles, porcelain tiles, white walls, porcelain flooring, a pedestal sink, engineered stone worktops, black floors, white worktops, a freestanding vanity unit, a coffered ceiling and panelled walls.
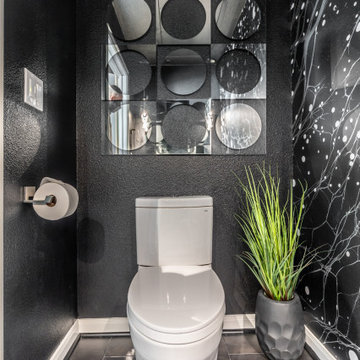
We went out of our galaxy with our sleek custom mural that covers the wall opposite the door. We added beautiful glass pendant lighting with crystal clusters at either side of an elegantly bold and glossy white tapered pedestal sink. Funky geometric mirrors that were original to the space were hung on adjacent walls and made our galaxy go on and on.
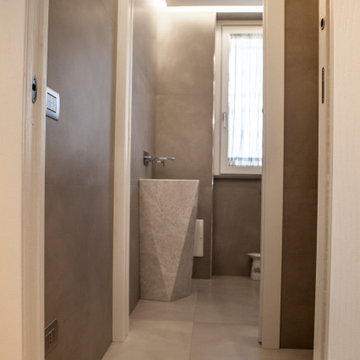
Vista dell'ingresso del bagno di servizio della zona giorno, caratterizzato da un lavabo in marmo scultoreo, disegnato per il cliente, (pezzo unico).
Inspiration for a small modern cloakroom in Other with white cabinets, a two-piece toilet, grey tiles, cement tiles, grey walls, porcelain flooring, a pedestal sink, marble worktops, grey floors and white worktops.
Inspiration for a small modern cloakroom in Other with white cabinets, a two-piece toilet, grey tiles, cement tiles, grey walls, porcelain flooring, a pedestal sink, marble worktops, grey floors and white worktops.
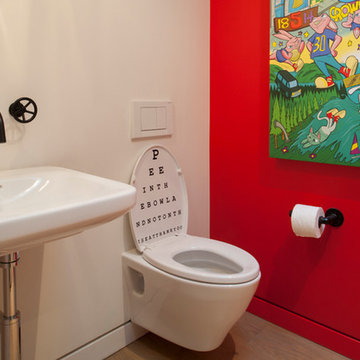
Photos Courtesy of Sharon Risedorph
This is an example of a modern cloakroom in San Francisco with a pedestal sink, a wall mounted toilet and light hardwood flooring.
This is an example of a modern cloakroom in San Francisco with a pedestal sink, a wall mounted toilet and light hardwood flooring.
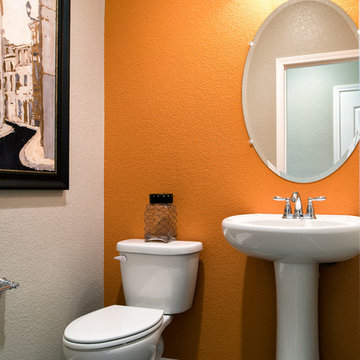
Wildhawk Landing - Plan 1 Powder Room
Sacramento, CA
Medium sized modern cloakroom in Milwaukee with a one-piece toilet, grey tiles, ceramic tiles, orange walls and a pedestal sink.
Medium sized modern cloakroom in Milwaukee with a one-piece toilet, grey tiles, ceramic tiles, orange walls and a pedestal sink.
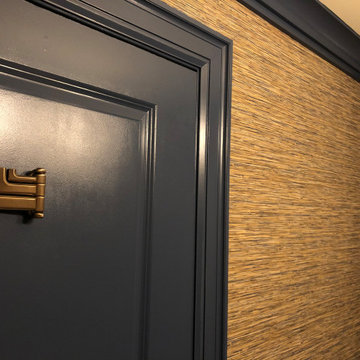
What was once a basic powder room is now fresh, sophisticated and ready for your guests. A powder room can become a stunning focal point by installing a mosaic stone floor and grasscloth wallpaper in vinyl. By replacing dated fixtures with something more high-end in a brushed warm metal finish, unexpected painted dark blue trim adds drama, visual interest, contrast and brings a decorative touch to your powder room.
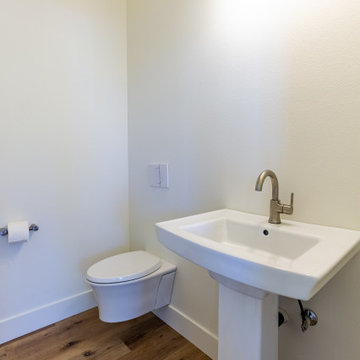
Photo of a small modern cloakroom in Portland with a wall mounted toilet, white walls, light hardwood flooring, a pedestal sink, engineered stone worktops and grey floors.
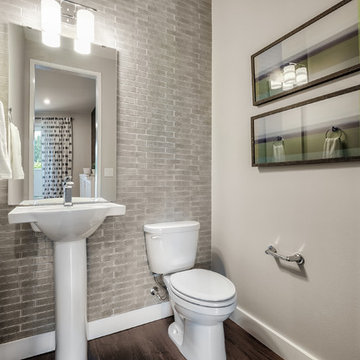
Inspiration for a small modern cloakroom in Seattle with grey tiles, ceramic tiles, grey walls, medium hardwood flooring, a pedestal sink and brown floors.
Modern Cloakroom with a Pedestal Sink Ideas and Designs
1