Modern Cloakroom with a Wall-Mounted Sink Ideas and Designs
Refine by:
Budget
Sort by:Popular Today
81 - 100 of 578 photos
Item 1 of 3
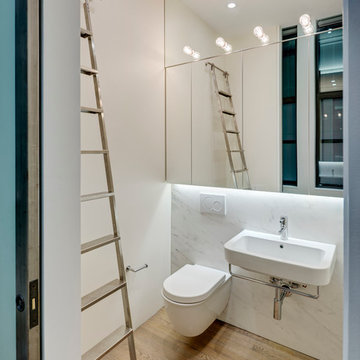
© Francis Dzikowski
Inspiration for a small modern cloakroom in New York with a wall mounted toilet, white walls, medium hardwood flooring, a wall-mounted sink and white tiles.
Inspiration for a small modern cloakroom in New York with a wall mounted toilet, white walls, medium hardwood flooring, a wall-mounted sink and white tiles.
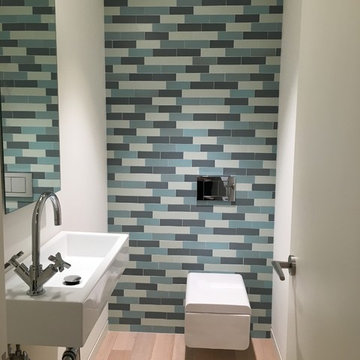
This is an example of a small modern cloakroom in Phoenix with a wall mounted toilet, blue tiles, a wall-mounted sink, ceramic tiles and light hardwood flooring.
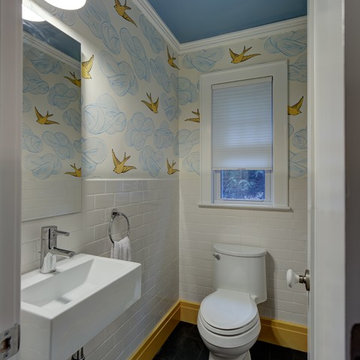
Memories TTL/Wing Wong
Inspiration for a small modern cloakroom in New York with a wall-mounted sink, white tiles, multi-coloured walls, a one-piece toilet and metro tiles.
Inspiration for a small modern cloakroom in New York with a wall-mounted sink, white tiles, multi-coloured walls, a one-piece toilet and metro tiles.
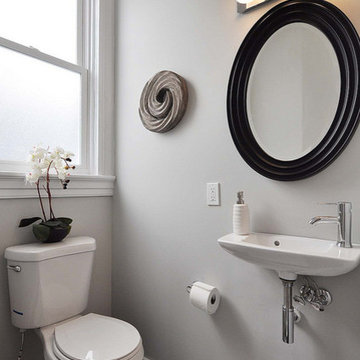
A very small half bath seems larger with a small wall mounted sink, light paint, and a large window
Photo of a small modern cloakroom in St Louis with a wall-mounted sink.
Photo of a small modern cloakroom in St Louis with a wall-mounted sink.

Built in 1925, this 15-story neo-Renaissance cooperative building is located on Fifth Avenue at East 93rd Street in Carnegie Hill. The corner penthouse unit has terraces on four sides, with views directly over Central Park and the city skyline beyond.
The project involved a gut renovation inside and out, down to the building structure, to transform the existing one bedroom/two bathroom layout into a two bedroom/three bathroom configuration which was facilitated by relocating the kitchen into the center of the apartment.
The new floor plan employs layers to organize space from living and lounge areas on the West side, through cooking and dining space in the heart of the layout, to sleeping quarters on the East side. A glazed entry foyer and steel clad “pod”, act as a threshold between the first two layers.
All exterior glazing, windows and doors were replaced with modern units to maximize light and thermal performance. This included erecting three new glass conservatories to create additional conditioned interior space for the Living Room, Dining Room and Master Bedroom respectively.
Materials for the living areas include bronzed steel, dark walnut cabinetry and travertine marble contrasted with whitewashed Oak floor boards, honed concrete tile, white painted walls and floating ceilings. The kitchen and bathrooms are formed from white satin lacquer cabinetry, marble, back-painted glass and Venetian plaster. Exterior terraces are unified with the conservatories by large format concrete paving and a continuous steel handrail at the parapet wall.
Photography by www.petermurdockphoto.com
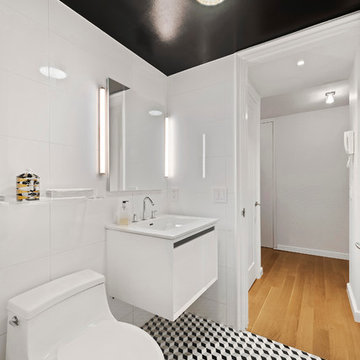
Ryan Brown
Photo of a small modern cloakroom in New York with a one-piece toilet, white tiles, white walls, marble flooring, a wall-mounted sink, flat-panel cabinets and white cabinets.
Photo of a small modern cloakroom in New York with a one-piece toilet, white tiles, white walls, marble flooring, a wall-mounted sink, flat-panel cabinets and white cabinets.

Cloakroom Bathroom in Storrington, West Sussex
Plenty of stylish elements combine in this compact cloakroom, which utilises a unique tile choice and designer wallpaper option.
The Brief
This client wanted to create a unique theme in their downstairs cloakroom, which previously utilised a classic but unmemorable design.
Naturally the cloakroom was to incorporate all usual amenities, but with a design that was a little out of the ordinary.
Design Elements
Utilising some of our more unique options for a renovation, bathroom designer Martin conjured a design to tick all the requirements of this brief.
The design utilises textured neutral tiles up to half height, with the client’s own William Morris designer wallpaper then used up to the ceiling coving. Black accents are used throughout the room, like for the basin and mixer, and flush plate.
To hold hand towels and heat the small space, a compact full-height radiator has been fitted in the corner of the room.
Project Highlight
A lighter but neutral tile is used for the rear wall, which has been designed to minimise view of the toilet and other necessities.
A simple shelf area gives the client somewhere to store a decorative item or two.
The End Result
The end result is a compact cloakroom that is certainly memorable, as the client required.
With only a small amount of space our bathroom designer Martin has managed to conjure an impressive and functional theme for this Storrington client.
Discover how our expert designers can transform your own bathroom with a free design appointment and quotation. Arrange a free appointment in showroom or online.

The ground floor in this terraced house had a poor flow and a badly positioned kitchen with limited worktop space.
By moving the kitchen to the longer wall on the opposite side of the room, space was gained for a good size and practical kitchen, a dining zone and a nook for the children’s arts & crafts. This tactical plan provided this family more space within the existing footprint and also permitted the installation of the understairs toilet the family was missing.
The new handleless kitchen has two contrasting tones, navy and white. The navy units create a frame surrounding the white units to achieve the visual effect of a smaller kitchen, whilst offering plenty of storage up to ceiling height. The work surface has been improved with a longer worktop over the base units and an island finished in calacutta quartz. The full-height units are very functional housing at one end of the kitchen an integrated washing machine, a vented tumble dryer, the boiler and a double oven; and at the other end a practical pull-out larder. A new modern LED pendant light illuminates the island and there is also under-cabinet and plinth lighting. Every inch of space of this modern kitchen was carefully planned.
To improve the flood of natural light, a larger skylight was installed. The original wooden exterior doors were replaced for aluminium double glazed bifold doors opening up the space and benefiting the family with outside/inside living.
The living room was newly decorated in different tones of grey to highlight the chimney breast, which has become a feature in the room.
To keep the living room private, new wooden sliding doors were fitted giving the family the flexibility of opening the space when necessary.
The newly fitted beautiful solid oak hardwood floor offers warmth and unifies the whole renovated ground floor space.
The first floor bathroom and the shower room in the loft were also renovated, including underfloor heating.
Portal Property Services managed the whole renovation project, including the design and installation of the kitchen, toilet and bathrooms.
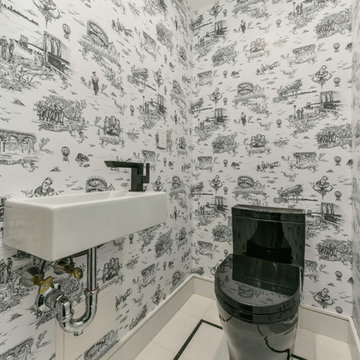
We designed, prewired, installed, and programmed this 5 story brown stone home in Back Bay for whole house audio, lighting control, media room, TV locations, surround sound, Savant home automation, outdoor audio, motorized shades, networking and more. We worked in collaboration with ARC Design builder on this project.
This home was featured in the 2019 New England HOME Magazine.
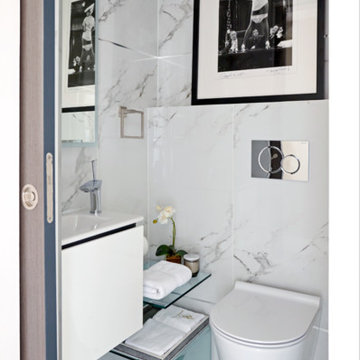
Design ideas for a small modern cloakroom in Other with flat-panel cabinets, white cabinets, a wall mounted toilet, grey tiles, white tiles, marble tiles, white walls, a wall-mounted sink and white floors.
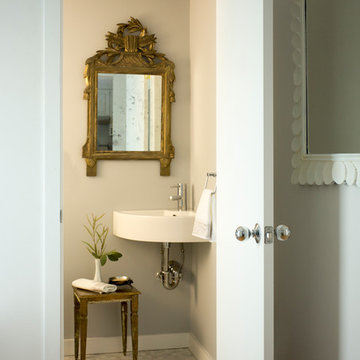
Eric Roth Photography
This is an example of a small modern cloakroom in Boston with a wall-mounted sink, a two-piece toilet, grey walls and marble flooring.
This is an example of a small modern cloakroom in Boston with a wall-mounted sink, a two-piece toilet, grey walls and marble flooring.
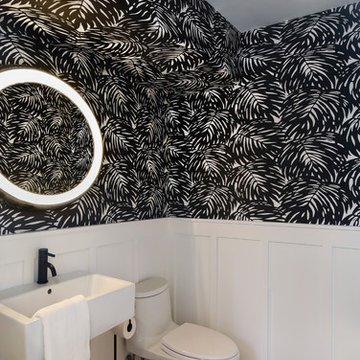
Photo of a medium sized modern cloakroom in Orange County with a one-piece toilet, white walls, medium hardwood flooring, a wall-mounted sink and brown floors.
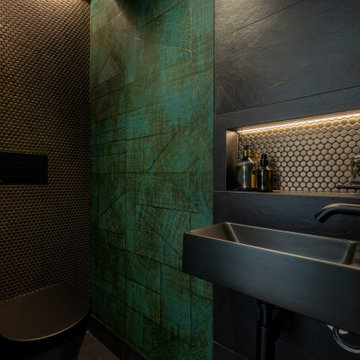
Small modern cloakroom in Christchurch with a one-piece toilet, green walls, porcelain flooring, a wall-mounted sink, black floors and wallpapered walls.
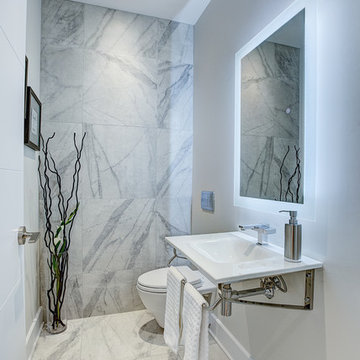
This stunning $2 million dollar home in the Town of Mount Royal has an all-new interior from the solid wood floors to the massive windows in every room. It was barely on the market a month before it sold. Staging vacant properties definitely makes them more inviting, desireable and gives homebuyers a much better idea of the space.
If you are planning on selling your home and would like to have a consultation, give us a call, 514-222-5553. We work all over the Montreal area.
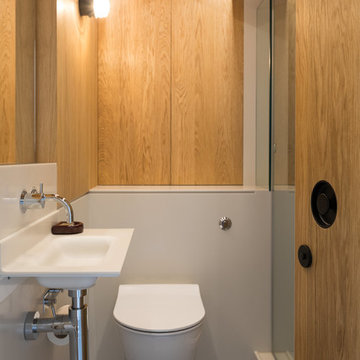
Anton Rodriguez
Design ideas for a small modern cloakroom in London with a wall mounted toilet, a wall-mounted sink and grey floors.
Design ideas for a small modern cloakroom in London with a wall mounted toilet, a wall-mounted sink and grey floors.
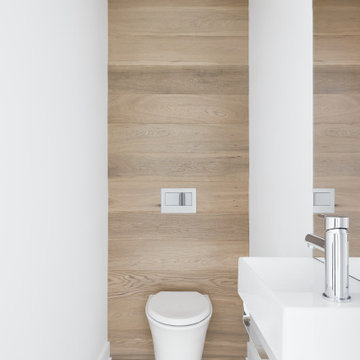
The decision to either renovate the upper and lower units of a duplex or convert them into a single-family home was a no-brainer. Situated on a quiet street in Montreal, the home was the childhood residence of the homeowner, where many memories were made and relationships formed within the neighbourhood. The prospect of living elsewhere wasn’t an option.
A complete overhaul included the re-configuration of three levels to accommodate the dynamic lifestyle of the empty nesters. The potential to create a luminous volume was evident from the onset. With the home backing onto a park, westerly views were exploited by oversized windows and doors. A massive window in the stairwell allows morning sunlight to filter in and create stunning reflections in the open concept living area below.
The staircase is an architectural statement combining two styles of steps, with the extended width of the lower staircase creating a destination to read, while making use of an otherwise awkward space.
White oak dominates the entire home to create a cohesive and natural context. Clean lines, minimal furnishings and white walls allow the small space to breathe.
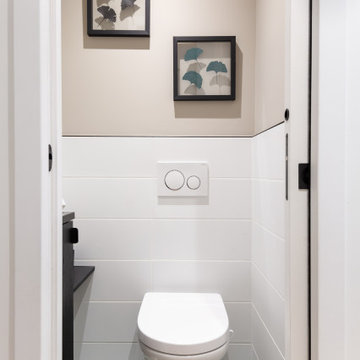
Inspiration for a medium sized modern cloakroom in Paris with flat-panel cabinets, black cabinets, a wall mounted toilet, white tiles, ceramic tiles, beige walls, ceramic flooring, multi-coloured floors, black worktops, a floating vanity unit and a wall-mounted sink.

Design ideas for a small modern cloakroom in London with a wall mounted toilet, blue walls, porcelain flooring, a wall-mounted sink, concrete worktops, grey floors, blue worktops, a coffered ceiling and wallpapered walls.
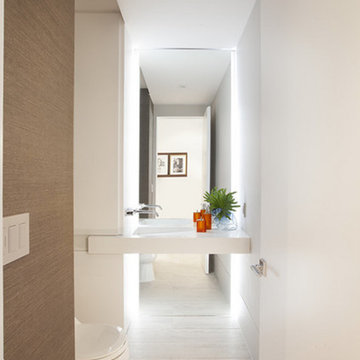
Badeloft USA, LLC
This is an example of a medium sized modern cloakroom in San Francisco with a wall-mounted sink.
This is an example of a medium sized modern cloakroom in San Francisco with a wall-mounted sink.
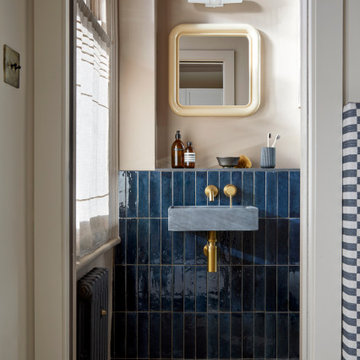
A new en-suite was created for the master bedroom, re-configuring a small box room to also create additional hallway coat and shoe storage.
Photo of a small modern cloakroom in London with a one-piece toilet, blue tiles, ceramic tiles, pink walls, cement flooring, a wall-mounted sink, beige floors and a floating vanity unit.
Photo of a small modern cloakroom in London with a one-piece toilet, blue tiles, ceramic tiles, pink walls, cement flooring, a wall-mounted sink, beige floors and a floating vanity unit.
Modern Cloakroom with a Wall-Mounted Sink Ideas and Designs
5