Modern Cloakroom with a Wall-Mounted Sink Ideas and Designs
Refine by:
Budget
Sort by:Popular Today
141 - 160 of 578 photos
Item 1 of 3
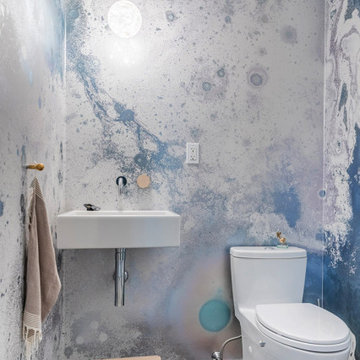
Photo of a small modern cloakroom in New York with a one-piece toilet, blue walls, porcelain flooring, a wall-mounted sink, brown floors, a floating vanity unit and wallpapered walls.
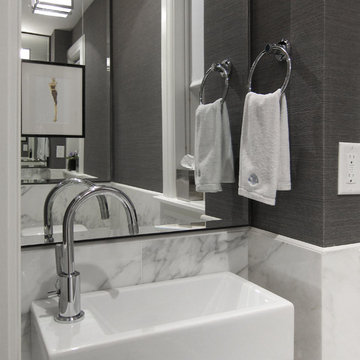
A sophisticated white and grey scheme create timeless elegance in a small powder room. Edge-to-edge mirror helps visually increase space.
Construction: CanTrust Contracting Group
Photography: Croma Design Inc.
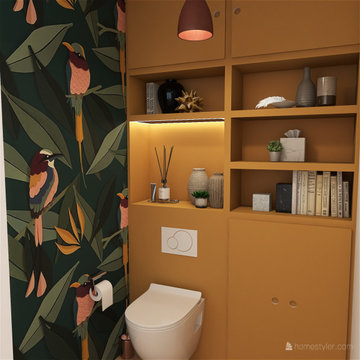
Création d'un meuble sur mesure tout hauteur peint en India Yellow de chez Farrow and Ball - jaune moutarde intense associé au merveilleux papier peint birds- Studio ditte de chez Etoffe.

The ground floor in this terraced house had a poor flow and a badly positioned kitchen with limited worktop space.
By moving the kitchen to the longer wall on the opposite side of the room, space was gained for a good size and practical kitchen, a dining zone and a nook for the children’s arts & crafts. This tactical plan provided this family more space within the existing footprint and also permitted the installation of the understairs toilet the family was missing.
The new handleless kitchen has two contrasting tones, navy and white. The navy units create a frame surrounding the white units to achieve the visual effect of a smaller kitchen, whilst offering plenty of storage up to ceiling height. The work surface has been improved with a longer worktop over the base units and an island finished in calacutta quartz. The full-height units are very functional housing at one end of the kitchen an integrated washing machine, a vented tumble dryer, the boiler and a double oven; and at the other end a practical pull-out larder. A new modern LED pendant light illuminates the island and there is also under-cabinet and plinth lighting. Every inch of space of this modern kitchen was carefully planned.
To improve the flood of natural light, a larger skylight was installed. The original wooden exterior doors were replaced for aluminium double glazed bifold doors opening up the space and benefiting the family with outside/inside living.
The living room was newly decorated in different tones of grey to highlight the chimney breast, which has become a feature in the room.
To keep the living room private, new wooden sliding doors were fitted giving the family the flexibility of opening the space when necessary.
The newly fitted beautiful solid oak hardwood floor offers warmth and unifies the whole renovated ground floor space.
The first floor bathroom and the shower room in the loft were also renovated, including underfloor heating.
Portal Property Services managed the whole renovation project, including the design and installation of the kitchen, toilet and bathrooms.
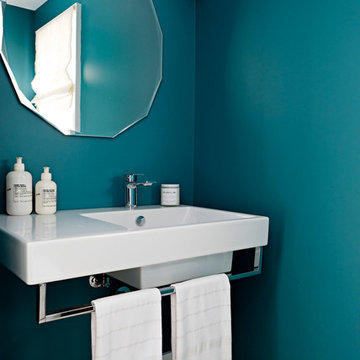
Inspiration for a small modern cloakroom in Toronto with green walls, light hardwood flooring and a wall-mounted sink.
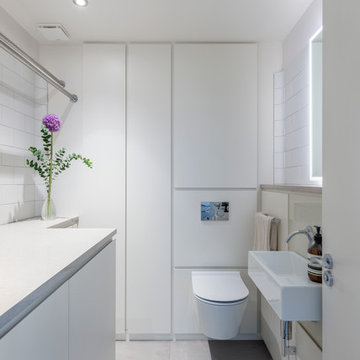
Cloakroom with porcelain floor and wall tiles.
Design ideas for a modern cloakroom in London with flat-panel cabinets, white cabinets, a wall mounted toilet, porcelain tiles, white walls, porcelain flooring and a wall-mounted sink.
Design ideas for a modern cloakroom in London with flat-panel cabinets, white cabinets, a wall mounted toilet, porcelain tiles, white walls, porcelain flooring and a wall-mounted sink.
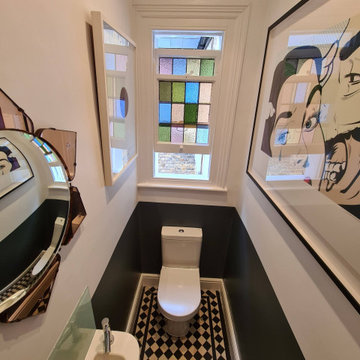
Full decorating work to the cloakroom walls, ceiling, and woodwork & bathroom ceiling, and windows. Using the best possible durable and antifungal paint, dustless sanding system, and color match.
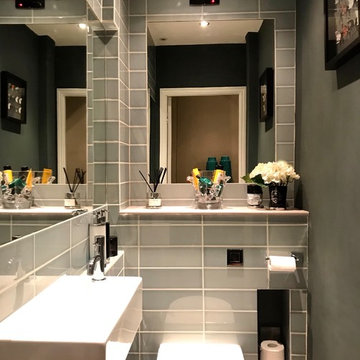
cloakroom make over - soured all items in photo - mirror, paint, tiles, towel, objets, and artwork. We also created a niche within the cistern area to free up the floor space.
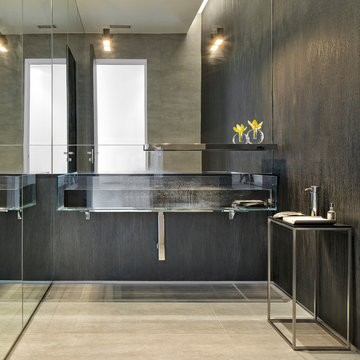
Photography © Claudio Manzoni
This is an example of a medium sized modern cloakroom in Miami with ceramic flooring, a wall-mounted sink, brown walls and beige floors.
This is an example of a medium sized modern cloakroom in Miami with ceramic flooring, a wall-mounted sink, brown walls and beige floors.
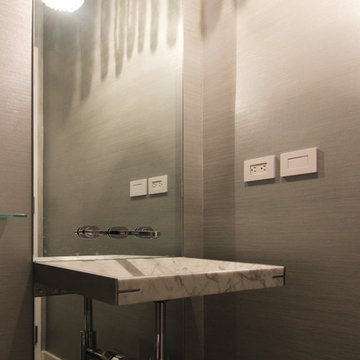
photos by Pedro Marti
The clients hired us to overhaul a dated post war apartment on the upper Eastside of Manhattan. The clients wanted an open kitchen so we removed the wall separating the standard galley kitchen from the living area letting all the light from the adjacent glass terrace doors enter the kitchen. We also extended the footprint of the kitchen to create a large eat-in counter. The kitchen has a white on pale grey color scheme with custom white lacquer cabinetry, light grey wood grain base cabinetry, and light grey and white quartz counters and backsplash. The white and grey scheme continues in the powder room where a small white carrera marble and stainless steel wall hung sink is surrounded by a pale silver/grey grasscloth wallpaper. The master bathroom has a large dark wood double sink vanity with custom mirrored cabinets above that have tv’s within the mirrored glass. The master bathroom is tiled with a white thassos marble mini brick pattern pattern on the floors, a large white thassos marble wall tile, and dramatic white and black linear veined marmara marble wall tiles inside the shower. In the ensuite guest bathroom similar large white thassos marble tiles clad the wall with a custom grey and white glass mosaic inset behind the vanity and inside the tiled niche.
Pedro Marti
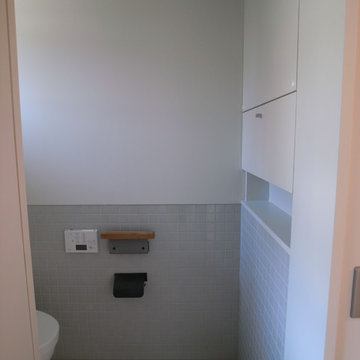
洗面所と洗濯室は別にした方が良い。掃除も割に簡単に行き届くし清潔感を保つ事が容易です。何より水廻りが気持ち良いのです。
Inspiration for a medium sized modern cloakroom in Other with beaded cabinets, grey cabinets, a one-piece toilet, grey tiles, ceramic tiles, white walls, ceramic flooring, a wall-mounted sink, tiled worktops, beige floors and white worktops.
Inspiration for a medium sized modern cloakroom in Other with beaded cabinets, grey cabinets, a one-piece toilet, grey tiles, ceramic tiles, white walls, ceramic flooring, a wall-mounted sink, tiled worktops, beige floors and white worktops.
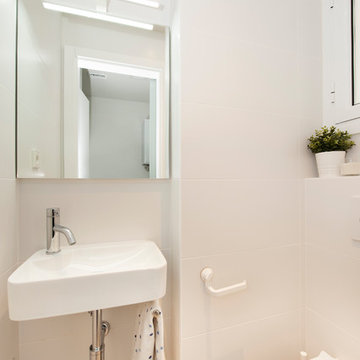
Sincro reformas integrales
This is an example of a small modern cloakroom in Barcelona with white tiles, ceramic flooring, a wall-mounted sink, engineered stone worktops and brown floors.
This is an example of a small modern cloakroom in Barcelona with white tiles, ceramic flooring, a wall-mounted sink, engineered stone worktops and brown floors.
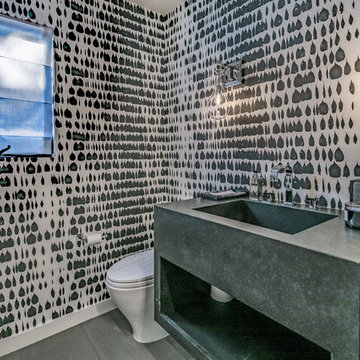
Photo of a medium sized modern cloakroom in Los Angeles with a one-piece toilet, multi-coloured walls, medium hardwood flooring, a wall-mounted sink, engineered stone worktops and grey floors.
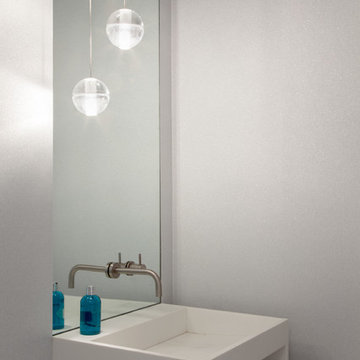
Peter Dressel Photography
Photo of a modern cloakroom in New York with a wall-mounted sink.
Photo of a modern cloakroom in New York with a wall-mounted sink.
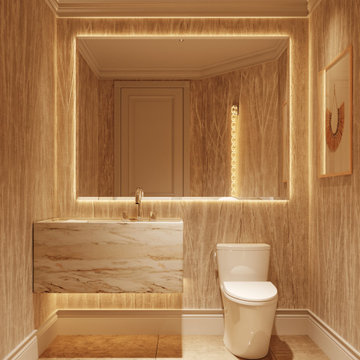
Full Decoration
Modern cloakroom in Other with a one-piece toilet, a wall-mounted sink, beige floors and wallpapered walls.
Modern cloakroom in Other with a one-piece toilet, a wall-mounted sink, beige floors and wallpapered walls.
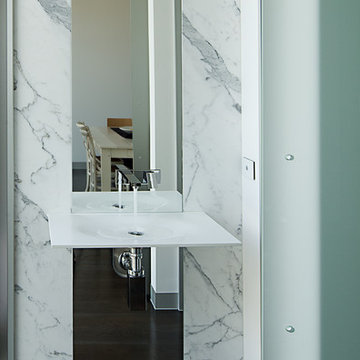
Powder room adjacent to the living area with Statuario marble panels either side of a floor to ceiling mirror. Puddle basin by Minosa. Wall taps in mirror.
David Simmonds Photography
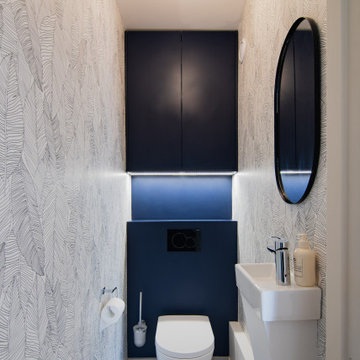
Design ideas for a medium sized modern cloakroom in Paris with a wall mounted toilet, grey walls, cement flooring, a wall-mounted sink, wooden worktops, blue worktops, a floating vanity unit and wallpapered walls.
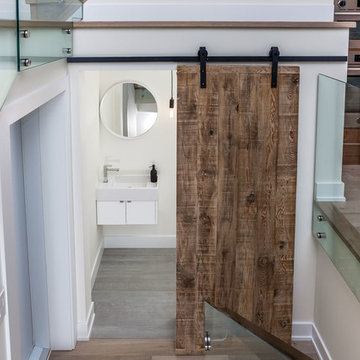
Developer & Listing Realtor: Anastasia Florin
Photographer: Rob Howloka
Design ideas for a medium sized modern cloakroom in Toronto with flat-panel cabinets, white cabinets, white walls, medium hardwood flooring, a wall-mounted sink and solid surface worktops.
Design ideas for a medium sized modern cloakroom in Toronto with flat-panel cabinets, white cabinets, white walls, medium hardwood flooring, a wall-mounted sink and solid surface worktops.
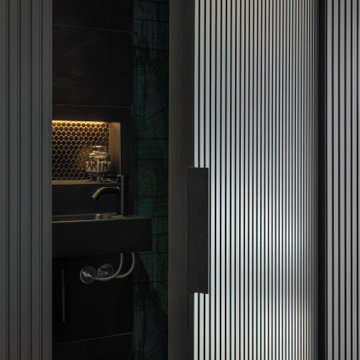
Inspiration for a small modern cloakroom in Christchurch with a one-piece toilet, green walls, porcelain flooring, a wall-mounted sink, black floors and wallpapered walls.

Cloakroom Bathroom in Storrington, West Sussex
Plenty of stylish elements combine in this compact cloakroom, which utilises a unique tile choice and designer wallpaper option.
The Brief
This client wanted to create a unique theme in their downstairs cloakroom, which previously utilised a classic but unmemorable design.
Naturally the cloakroom was to incorporate all usual amenities, but with a design that was a little out of the ordinary.
Design Elements
Utilising some of our more unique options for a renovation, bathroom designer Martin conjured a design to tick all the requirements of this brief.
The design utilises textured neutral tiles up to half height, with the client’s own William Morris designer wallpaper then used up to the ceiling coving. Black accents are used throughout the room, like for the basin and mixer, and flush plate.
To hold hand towels and heat the small space, a compact full-height radiator has been fitted in the corner of the room.
Project Highlight
A lighter but neutral tile is used for the rear wall, which has been designed to minimise view of the toilet and other necessities.
A simple shelf area gives the client somewhere to store a decorative item or two.
The End Result
The end result is a compact cloakroom that is certainly memorable, as the client required.
With only a small amount of space our bathroom designer Martin has managed to conjure an impressive and functional theme for this Storrington client.
Discover how our expert designers can transform your own bathroom with a free design appointment and quotation. Arrange a free appointment in showroom or online.
Modern Cloakroom with a Wall-Mounted Sink Ideas and Designs
8