Modern Cloakroom with a Wallpapered Ceiling Ideas and Designs
Refine by:
Budget
Sort by:Popular Today
1 - 20 of 593 photos
Item 1 of 3

Powder room with a twist. This cozy powder room was completely transformed form top to bottom. Introducing playful patterns with tile and wallpaper. This picture shows the green vanity, circular mirror, pendant lighting, tile flooring, along with brass accents and hardware. Boston, MA.

A complete remodel of this beautiful home, featuring stunning navy blue cabinets and elegant gold fixtures that perfectly complement the brightness of the marble countertops. The ceramic tile walls add a unique texture to the design, while the porcelain hexagon flooring adds an element of sophistication that perfectly completes the whole look.

Photo of a modern cloakroom in Other with medium wood cabinets, white walls, vinyl flooring, a vessel sink, grey floors, grey worktops, a built in vanity unit, a wallpapered ceiling and wallpapered walls.

庭住の舎|Studio tanpopo-gumi
撮影|野口 兼史
豊かな自然を感じる中庭を内包する住まい。日々の何気ない日常を 四季折々に 豊かに・心地良く・・・
Design ideas for a small modern cloakroom in Other with beaded cabinets, brown cabinets, beige tiles, mosaic tiles, beige walls, dark hardwood flooring, a vessel sink, wooden worktops, brown floors, brown worktops, a built in vanity unit, a wallpapered ceiling and wallpapered walls.
Design ideas for a small modern cloakroom in Other with beaded cabinets, brown cabinets, beige tiles, mosaic tiles, beige walls, dark hardwood flooring, a vessel sink, wooden worktops, brown floors, brown worktops, a built in vanity unit, a wallpapered ceiling and wallpapered walls.
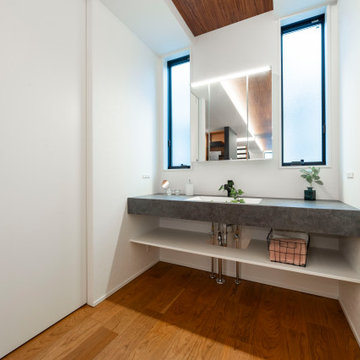
玄関から入って直ぐ左手には洗面スペースを完備。帰宅時に他の部屋に行かずとも手洗いうがいと外の汚れを落とす事ができるので便利。また、来客時にもプライベートな部分を通らずとも利用出来るのでお互いに気を遣う事もありません。
Photo of a medium sized modern cloakroom in Other with grey cabinets, brown floors, a freestanding vanity unit, a wallpapered ceiling and wallpapered walls.
Photo of a medium sized modern cloakroom in Other with grey cabinets, brown floors, a freestanding vanity unit, a wallpapered ceiling and wallpapered walls.

ナチュラルな雰囲気に合わせて作成した造作洗面台。洗濯を干して畳めるように、カウンターを拡張しました。家事を助けてくれるアイディアが詰まっています。
Modern cloakroom in Other with open cabinets, medium wood cabinets, grey tiles, white walls, terracotta flooring, a built-in sink, wooden worktops, grey floors, brown worktops, feature lighting, a built in vanity unit, a wallpapered ceiling and wallpapered walls.
Modern cloakroom in Other with open cabinets, medium wood cabinets, grey tiles, white walls, terracotta flooring, a built-in sink, wooden worktops, grey floors, brown worktops, feature lighting, a built in vanity unit, a wallpapered ceiling and wallpapered walls.
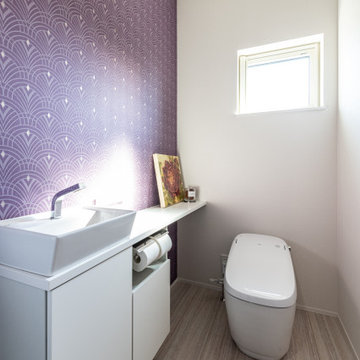
Photo of a modern cloakroom in Fukuoka with a one-piece toilet, purple walls, beige floors, a feature wall, a wallpapered ceiling and wallpapered walls.
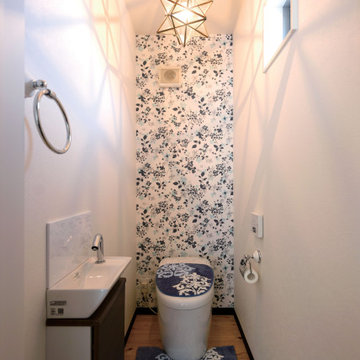
星型の照明がアクセントとなった2Fトイレ
Modern cloakroom in Fukuoka with a one-piece toilet, white walls, light hardwood flooring, a wallpapered ceiling and wallpapered walls.
Modern cloakroom in Fukuoka with a one-piece toilet, white walls, light hardwood flooring, a wallpapered ceiling and wallpapered walls.
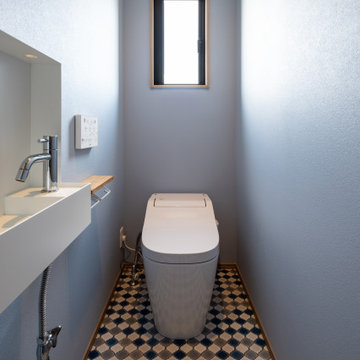
レトロなデザインに手洗い完備
アラウーノ
Photo of a small modern cloakroom in Other with a one-piece toilet, blue walls, vinyl flooring, multi-coloured floors, a wallpapered ceiling and wallpapered walls.
Photo of a small modern cloakroom in Other with a one-piece toilet, blue walls, vinyl flooring, multi-coloured floors, a wallpapered ceiling and wallpapered walls.
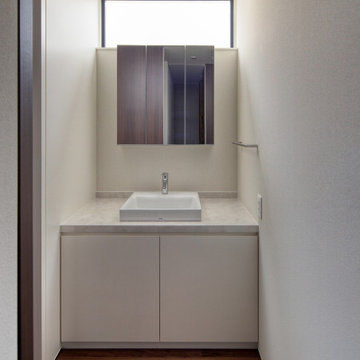
造作の洗面台としてスッキリとしています
This is an example of a medium sized modern cloakroom in Fukuoka with flat-panel cabinets, grey cabinets, a one-piece toilet, white tiles, white walls, dark hardwood flooring, a submerged sink, laminate worktops, brown floors, grey worktops, feature lighting, a built in vanity unit, a wallpapered ceiling and wallpapered walls.
This is an example of a medium sized modern cloakroom in Fukuoka with flat-panel cabinets, grey cabinets, a one-piece toilet, white tiles, white walls, dark hardwood flooring, a submerged sink, laminate worktops, brown floors, grey worktops, feature lighting, a built in vanity unit, a wallpapered ceiling and wallpapered walls.
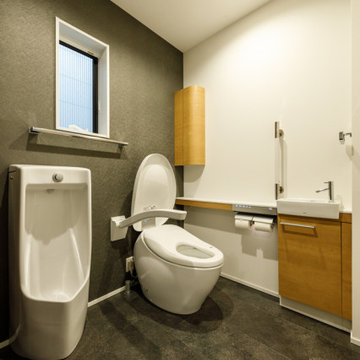
Sさま渾身のこだわりを実現した一坪サイズのパウダールーム。チャコールのアクセントクロスとタイル床で高級感あふれるシックな空間に仕上げました。車椅子でも楽に出入りができるユニバーサルデザインです。
Photo of a small modern cloakroom in Tokyo Suburbs with beaded cabinets, brown cabinets, a one-piece toilet, white walls, porcelain flooring, a built-in sink, wooden worktops, grey floors, brown worktops, a built in vanity unit, a wallpapered ceiling and wallpapered walls.
Photo of a small modern cloakroom in Tokyo Suburbs with beaded cabinets, brown cabinets, a one-piece toilet, white walls, porcelain flooring, a built-in sink, wooden worktops, grey floors, brown worktops, a built in vanity unit, a wallpapered ceiling and wallpapered walls.
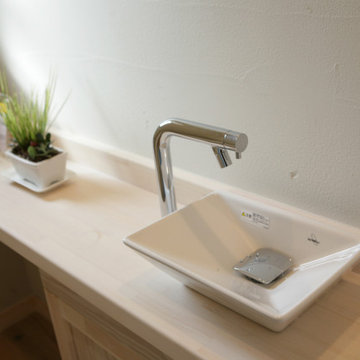
Design ideas for a large modern cloakroom in Other with beaded cabinets, white cabinets, white tiles, ceramic tiles, white walls, terracotta flooring, a vessel sink, tiled worktops, orange floors, white worktops, a built in vanity unit, a wallpapered ceiling and wallpapered walls.

開放的に窓を開けて過ごすリビングがほしい。
広いバルコニーから花火大会をみたい。
ワンフロアで完結できる家事動線がほしい。
お風呂に入りながら景色みれたらいいな。
オークとタモをつかってナチュラルな雰囲気に。
家族みんなでいっぱい考え、たったひとつ間取りにたどり着いた。
光と風を取り入れ、快適に暮らせるようなつくりを。
そんな理想を取り入れた建築計画を一緒に考えました。
そして、家族の想いがまたひとつカタチになりました。
家族構成:30代夫婦+子供1人
施工面積: 109.30㎡(33.06坪)
竣工:2022年8月
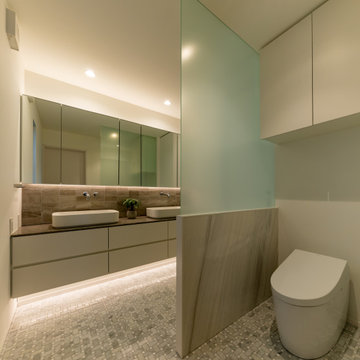
photo by YOSHITERU BABA
This is an example of a modern cloakroom in Tokyo Suburbs with white cabinets, beige tiles, ceramic tiles, white walls, mosaic tile flooring, a vessel sink, engineered stone worktops, grey floors, brown worktops, feature lighting, a floating vanity unit, a wallpapered ceiling and wallpapered walls.
This is an example of a modern cloakroom in Tokyo Suburbs with white cabinets, beige tiles, ceramic tiles, white walls, mosaic tile flooring, a vessel sink, engineered stone worktops, grey floors, brown worktops, feature lighting, a floating vanity unit, a wallpapered ceiling and wallpapered walls.
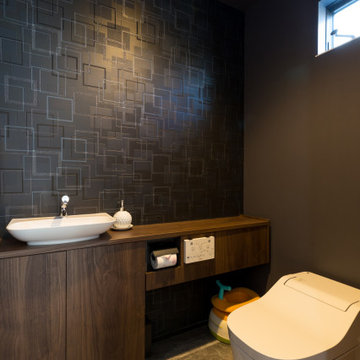
Inspiration for a modern cloakroom in Other with black walls, vinyl flooring, grey floors, a wallpapered ceiling and wallpapered walls.

Floating cabinet
underlight
modern
wallpaper
stone wall
stone sink
Inspiration for a medium sized modern cloakroom in Orlando with flat-panel cabinets, brown cabinets, a one-piece toilet, beige tiles, stone tiles, multi-coloured walls, marble flooring, a trough sink, quartz worktops, white floors, white worktops, a floating vanity unit, a wallpapered ceiling and wallpapered walls.
Inspiration for a medium sized modern cloakroom in Orlando with flat-panel cabinets, brown cabinets, a one-piece toilet, beige tiles, stone tiles, multi-coloured walls, marble flooring, a trough sink, quartz worktops, white floors, white worktops, a floating vanity unit, a wallpapered ceiling and wallpapered walls.
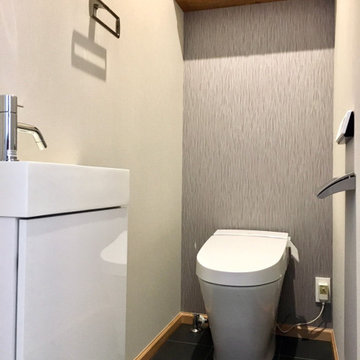
トイレ床は掃除のしやすいタイル仕様です。
Photo of a modern cloakroom in Other with a one-piece toilet, grey walls, ceramic flooring, black floors, a wallpapered ceiling and wallpapered walls.
Photo of a modern cloakroom in Other with a one-piece toilet, grey walls, ceramic flooring, black floors, a wallpapered ceiling and wallpapered walls.
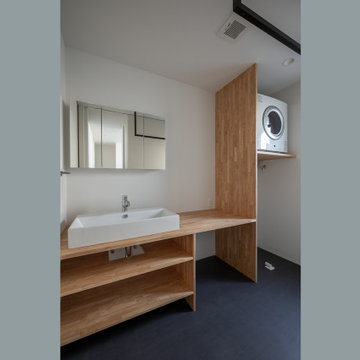
Inspiration for a medium sized modern cloakroom in Other with open cabinets, light wood cabinets, a one-piece toilet, white tiles, porcelain tiles, white walls, vinyl flooring, a vessel sink, wooden worktops, grey floors, white worktops, feature lighting, a built in vanity unit, a wallpapered ceiling and wallpapered walls.
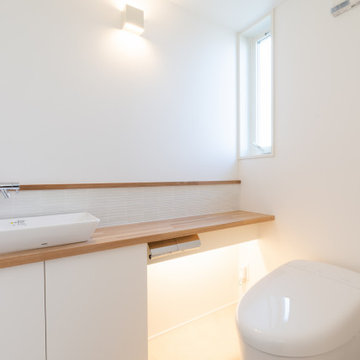
This is an example of a medium sized modern cloakroom in Other with beaded cabinets, medium wood cabinets, white tiles, porcelain tiles, white walls, vinyl flooring, a vessel sink, wooden worktops, beige floors, white worktops, a built in vanity unit, a wallpapered ceiling and wallpapered walls.
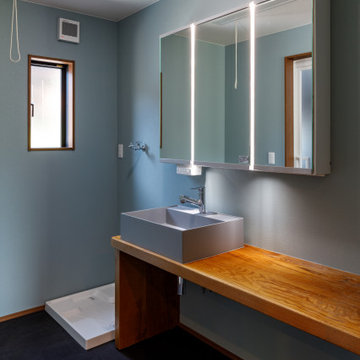
Large modern cloakroom in Other with open cabinets, grey cabinets, grey tiles, green walls, lino flooring, a built-in sink, wooden worktops, grey floors, beige worktops, a built in vanity unit, a wallpapered ceiling and wallpapered walls.
Modern Cloakroom with a Wallpapered Ceiling Ideas and Designs
1