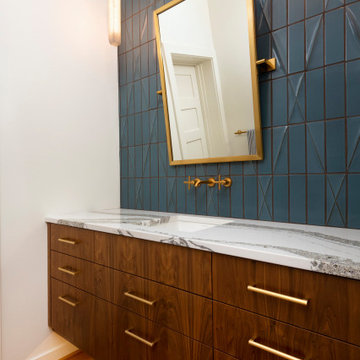Modern Cloakroom with Blue Tiles Ideas and Designs
Refine by:
Budget
Sort by:Popular Today
1 - 20 of 175 photos
Item 1 of 3

Photo of a medium sized modern cloakroom in Tokyo with beaded cabinets, white cabinets, a one-piece toilet, blue tiles, ceramic tiles, blue walls, dark hardwood flooring, a submerged sink, solid surface worktops, black floors and white worktops.
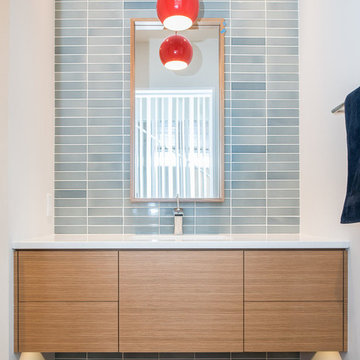
Photo by: Chad Holder
Design ideas for a modern cloakroom in Minneapolis with a submerged sink, flat-panel cabinets, light wood cabinets, engineered stone worktops, blue tiles, ceramic tiles and dark hardwood flooring.
Design ideas for a modern cloakroom in Minneapolis with a submerged sink, flat-panel cabinets, light wood cabinets, engineered stone worktops, blue tiles, ceramic tiles and dark hardwood flooring.

The ground floor in this terraced house had a poor flow and a badly positioned kitchen with limited worktop space.
By moving the kitchen to the longer wall on the opposite side of the room, space was gained for a good size and practical kitchen, a dining zone and a nook for the children’s arts & crafts. This tactical plan provided this family more space within the existing footprint and also permitted the installation of the understairs toilet the family was missing.
The new handleless kitchen has two contrasting tones, navy and white. The navy units create a frame surrounding the white units to achieve the visual effect of a smaller kitchen, whilst offering plenty of storage up to ceiling height. The work surface has been improved with a longer worktop over the base units and an island finished in calacutta quartz. The full-height units are very functional housing at one end of the kitchen an integrated washing machine, a vented tumble dryer, the boiler and a double oven; and at the other end a practical pull-out larder. A new modern LED pendant light illuminates the island and there is also under-cabinet and plinth lighting. Every inch of space of this modern kitchen was carefully planned.
To improve the flood of natural light, a larger skylight was installed. The original wooden exterior doors were replaced for aluminium double glazed bifold doors opening up the space and benefiting the family with outside/inside living.
The living room was newly decorated in different tones of grey to highlight the chimney breast, which has become a feature in the room.
To keep the living room private, new wooden sliding doors were fitted giving the family the flexibility of opening the space when necessary.
The newly fitted beautiful solid oak hardwood floor offers warmth and unifies the whole renovated ground floor space.
The first floor bathroom and the shower room in the loft were also renovated, including underfloor heating.
Portal Property Services managed the whole renovation project, including the design and installation of the kitchen, toilet and bathrooms.
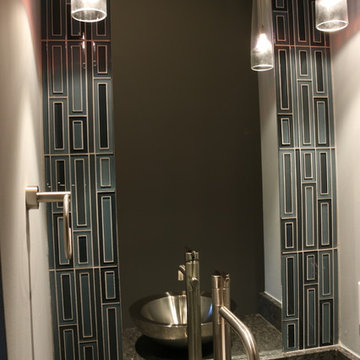
This is an example of a small modern cloakroom in Austin with blue tiles, glass tiles, grey walls, a vessel sink and granite worktops.

Add elegance to your bathroom when you choose from Fine Fixtures’ rounded vessels. With their sleek, curved sides, and spherical appearances, these rounded vessels present a modern and fresh look, allowing you to easily upgrade your bathroom design. Although simple, their chic and upscale styles feature a visible grace that creates an instant focal point.
The glossy white finish provides a multitude of styling options; the vessels can be paired with dark, bold colors for a stark contrast or lighter, muted colors for a more subtle statement. A wide array of sizes and styles allows for you to choose the perfect sink to match your bathroom, and Fine Fixtures’ hallmark—a winning combination of quality and beauty—will ensure that it lasts for years.

Compact modern cloakroom with wallmounted matt white toilet, grey basin, dark walls with mirrors and dark ceilings and grey stone effect porcelain tiles.
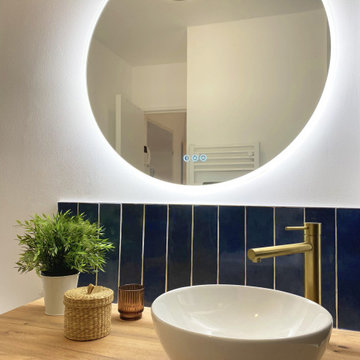
La salle de bain s'habille d'une élégance intemporelle avec une crédence d'un bleu marine profond. Cette teinte somptueuse crée une toile de fond sophistiquée, conférant à la salle de bain une atmosphère à la fois chic et apaisante. L'accord raffiné est sublimé par des touches de robinetterie en laiton, ajoutant une lueur chaleureuse à l'ensemble. L'alliance du bleu marine et du laiton crée une esthétique harmonieuse, faisant de la salle de bain un espace où le luxe et le confort se rencontrent avec élégance.
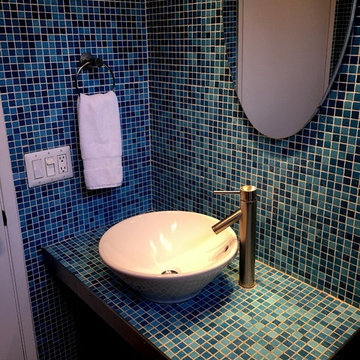
powder room, blue powder room ,
Inspiration for a medium sized modern cloakroom in Orange County with open cabinets, a two-piece toilet, blue tiles, mosaic tiles, blue walls, porcelain flooring, a vessel sink, tiled worktops and beige floors.
Inspiration for a medium sized modern cloakroom in Orange County with open cabinets, a two-piece toilet, blue tiles, mosaic tiles, blue walls, porcelain flooring, a vessel sink, tiled worktops and beige floors.
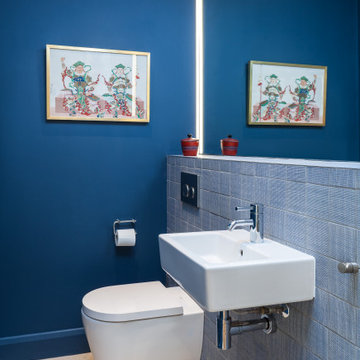
Cloakroom mirror lighting
Inspiration for a small modern cloakroom in Surrey with a wall mounted toilet, blue tiles, ceramic tiles, blue walls, limestone flooring, a wall-mounted sink, tiled worktops, beige floors and blue worktops.
Inspiration for a small modern cloakroom in Surrey with a wall mounted toilet, blue tiles, ceramic tiles, blue walls, limestone flooring, a wall-mounted sink, tiled worktops, beige floors and blue worktops.
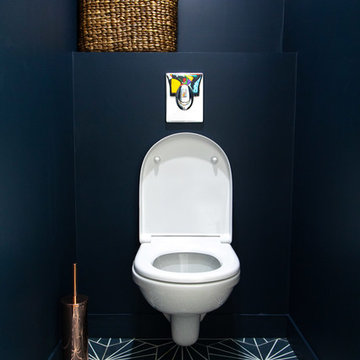
L’élégance et l’originalité sont à l’honneur.
Il s’agit d’une de nos plus belles réalisations. La singularité était le maître mot du projet. Une cuisine tout de noir vêtue avec son robinet d’or, une suite verte et graphique connectée à une SDB généreuse et rose poudrée.

Guest Bath
Divine Design Center
Photography by Keitaro Yoshioka
Photo of a medium sized modern cloakroom in Boston with flat-panel cabinets, white cabinets, a one-piece toilet, blue tiles, glass tiles, blue walls, slate flooring, a submerged sink, engineered stone worktops, multi-coloured floors and grey worktops.
Photo of a medium sized modern cloakroom in Boston with flat-panel cabinets, white cabinets, a one-piece toilet, blue tiles, glass tiles, blue walls, slate flooring, a submerged sink, engineered stone worktops, multi-coloured floors and grey worktops.
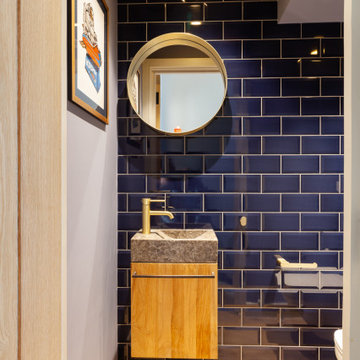
Wallington 1930's full house refurb
Inspiration for a modern cloakroom in London with light wood cabinets, a wall mounted toilet, blue tiles, ceramic tiles, an integrated sink, granite worktops and a floating vanity unit.
Inspiration for a modern cloakroom in London with light wood cabinets, a wall mounted toilet, blue tiles, ceramic tiles, an integrated sink, granite worktops and a floating vanity unit.
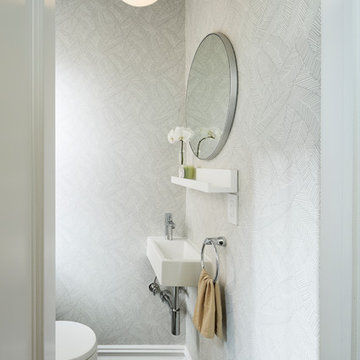
photo by Dylan Chandler
Photo of a small modern cloakroom in New York with a one-piece toilet, blue tiles, stone tiles, grey walls, marble flooring and a wall-mounted sink.
Photo of a small modern cloakroom in New York with a one-piece toilet, blue tiles, stone tiles, grey walls, marble flooring and a wall-mounted sink.

Powder room
Design ideas for a large modern cloakroom in New York with flat-panel cabinets, medium wood cabinets, a one-piece toilet, blue tiles, ceramic tiles, white walls, ceramic flooring, engineered stone worktops, blue floors, white worktops and a pedestal sink.
Design ideas for a large modern cloakroom in New York with flat-panel cabinets, medium wood cabinets, a one-piece toilet, blue tiles, ceramic tiles, white walls, ceramic flooring, engineered stone worktops, blue floors, white worktops and a pedestal sink.
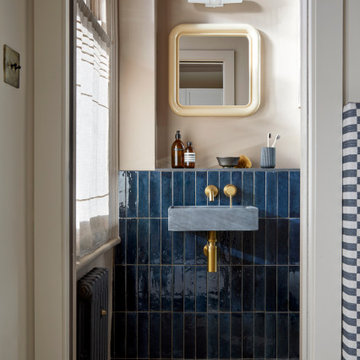
A new en-suite was created for the master bedroom, re-configuring a small box room to also create additional hallway coat and shoe storage.
Photo of a small modern cloakroom in London with a one-piece toilet, blue tiles, ceramic tiles, pink walls, cement flooring, a wall-mounted sink, beige floors and a floating vanity unit.
Photo of a small modern cloakroom in London with a one-piece toilet, blue tiles, ceramic tiles, pink walls, cement flooring, a wall-mounted sink, beige floors and a floating vanity unit.
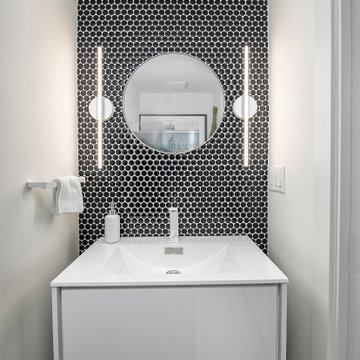
Floating vanity , mosaic backsplash
This is an example of a small modern cloakroom in Vancouver with flat-panel cabinets, white cabinets, a one-piece toilet, blue tiles, cement tiles, white walls, medium hardwood flooring, an integrated sink, solid surface worktops, grey floors, white worktops and a floating vanity unit.
This is an example of a small modern cloakroom in Vancouver with flat-panel cabinets, white cabinets, a one-piece toilet, blue tiles, cement tiles, white walls, medium hardwood flooring, an integrated sink, solid surface worktops, grey floors, white worktops and a floating vanity unit.
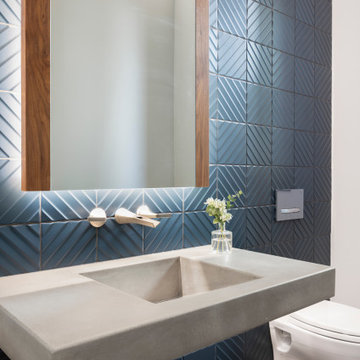
Tile: Walker Zanger 4D Diagonal Deep Blue
Sink: Cement Elegance
Faucet: Brizo
Design ideas for a medium sized modern cloakroom in Portland with grey cabinets, a wall mounted toilet, blue tiles, ceramic tiles, white walls, medium hardwood flooring, an integrated sink, concrete worktops, brown floors, grey worktops, a floating vanity unit and a wood ceiling.
Design ideas for a medium sized modern cloakroom in Portland with grey cabinets, a wall mounted toilet, blue tiles, ceramic tiles, white walls, medium hardwood flooring, an integrated sink, concrete worktops, brown floors, grey worktops, a floating vanity unit and a wood ceiling.
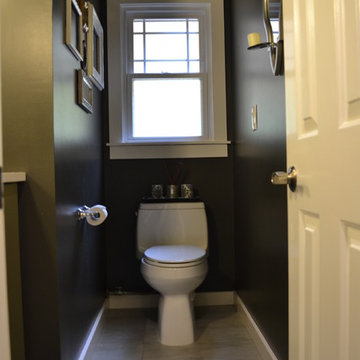
Inspiration for a small modern cloakroom in Atlanta with flat-panel cabinets, grey cabinets, a one-piece toilet, blue tiles, grey tiles, white tiles, mosaic tiles, black walls, porcelain flooring, a vessel sink, engineered stone worktops and grey floors.
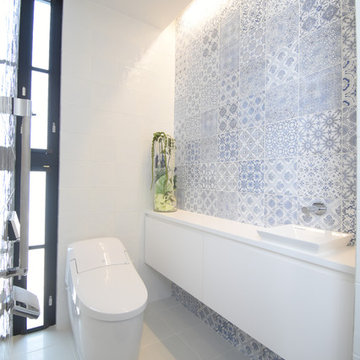
StyleCreate
This is an example of a modern cloakroom in Other with white cabinets, blue tiles, porcelain tiles, white walls, porcelain flooring and white floors.
This is an example of a modern cloakroom in Other with white cabinets, blue tiles, porcelain tiles, white walls, porcelain flooring and white floors.
Modern Cloakroom with Blue Tiles Ideas and Designs
1
