Modern Cloakroom with Ceramic Flooring Ideas and Designs
Refine by:
Budget
Sort by:Popular Today
141 - 160 of 840 photos
Item 1 of 3
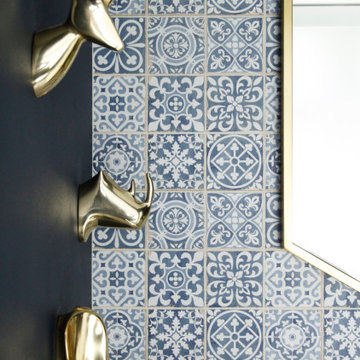
This is an example of a small modern cloakroom in Chicago with flat-panel cabinets, white cabinets, blue tiles, ceramic tiles, blue walls, ceramic flooring, a submerged sink, engineered stone worktops, white floors, white worktops and a freestanding vanity unit.
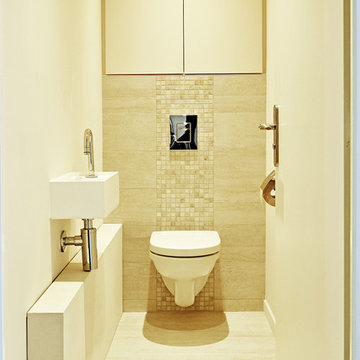
Photo of a small modern cloakroom in Lyon with beaded cabinets, beige cabinets, a wall mounted toilet, beige tiles, mosaic tiles, beige walls, ceramic flooring, a wall-mounted sink, solid surface worktops, beige floors and white worktops.
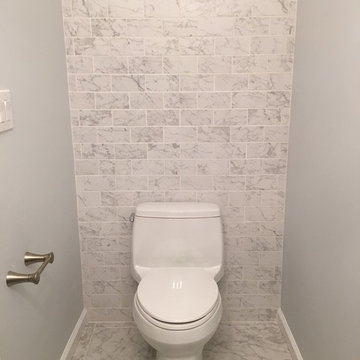
Ponce Design-Build
Atlanta, GA 30338
Design ideas for a small modern cloakroom in Atlanta with a one-piece toilet, grey tiles, ceramic tiles and ceramic flooring.
Design ideas for a small modern cloakroom in Atlanta with a one-piece toilet, grey tiles, ceramic tiles and ceramic flooring.
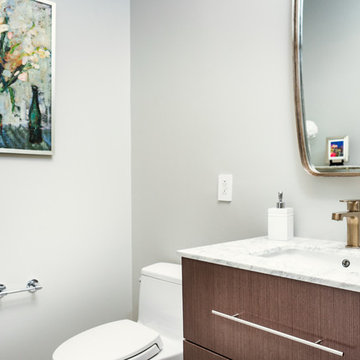
Design ideas for a small modern cloakroom in Baltimore with flat-panel cabinets, dark wood cabinets, a two-piece toilet, grey walls, ceramic flooring, a submerged sink, marble worktops, grey floors and white worktops.
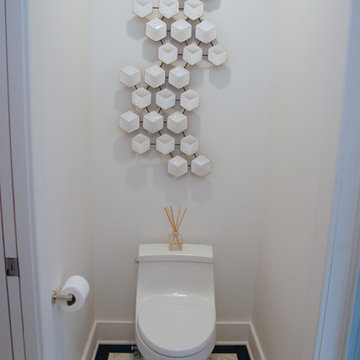
Robin Bailey
Small modern cloakroom in New York with a one-piece toilet, beige tiles, white walls, ceramic flooring, a coffered ceiling, flat-panel cabinets, brown cabinets, a submerged sink, marble worktops, beige floors, white worktops and a floating vanity unit.
Small modern cloakroom in New York with a one-piece toilet, beige tiles, white walls, ceramic flooring, a coffered ceiling, flat-panel cabinets, brown cabinets, a submerged sink, marble worktops, beige floors, white worktops and a floating vanity unit.
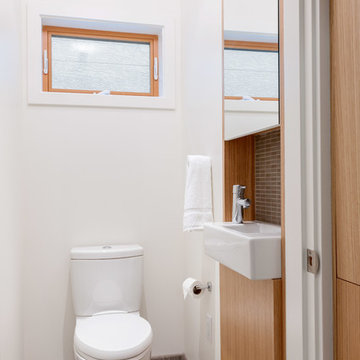
Inspiration for a small modern cloakroom in Vancouver with a wall-mounted sink, flat-panel cabinets, medium wood cabinets, brown tiles, grey tiles, ceramic tiles, white walls, ceramic flooring and a two-piece toilet.
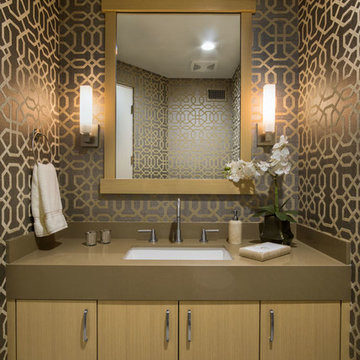
The perfect winter getaway for these Pacific Northwest clients of mine. I wanted to design a space that promoted relaxation (and sunbathing!), so my team and I adorned the home almost entirely in warm neutrals. To match the distinct artwork, we made sure to add in powerful pops of black, brass, and a tad of sparkle, offering strong touches of modern flair.
Designed by Michelle Yorke Interiors who also serves Seattle, Washington and it's surrounding East-Side suburbs from Mercer Island all the way through Issaquah.
For more about Michelle Yorke, click here: https://michelleyorkedesign.com/
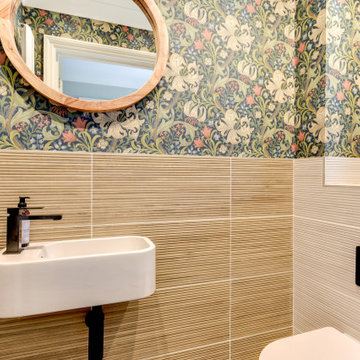
Cloakroom Bathroom in Storrington, West Sussex
Plenty of stylish elements combine in this compact cloakroom, which utilises a unique tile choice and designer wallpaper option.
The Brief
This client wanted to create a unique theme in their downstairs cloakroom, which previously utilised a classic but unmemorable design.
Naturally the cloakroom was to incorporate all usual amenities, but with a design that was a little out of the ordinary.
Design Elements
Utilising some of our more unique options for a renovation, bathroom designer Martin conjured a design to tick all the requirements of this brief.
The design utilises textured neutral tiles up to half height, with the client’s own William Morris designer wallpaper then used up to the ceiling coving. Black accents are used throughout the room, like for the basin and mixer, and flush plate.
To hold hand towels and heat the small space, a compact full-height radiator has been fitted in the corner of the room.
Project Highlight
A lighter but neutral tile is used for the rear wall, which has been designed to minimise view of the toilet and other necessities.
A simple shelf area gives the client somewhere to store a decorative item or two.
The End Result
The end result is a compact cloakroom that is certainly memorable, as the client required.
With only a small amount of space our bathroom designer Martin has managed to conjure an impressive and functional theme for this Storrington client.
Discover how our expert designers can transform your own bathroom with a free design appointment and quotation. Arrange a free appointment in showroom or online.
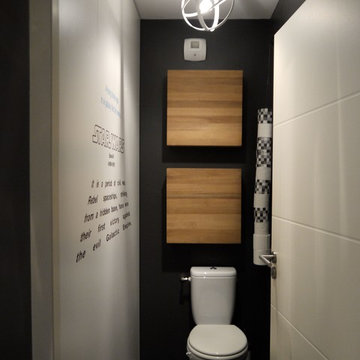
Influencée par les goûts cinématographiques du client, MIINT a entièrement décoré et accessoirisé les pièces de cet appartement. Une ambiance assumée et pleine de caractère immerge le propriétaire dans son univers, pour son plus grand plaisir.
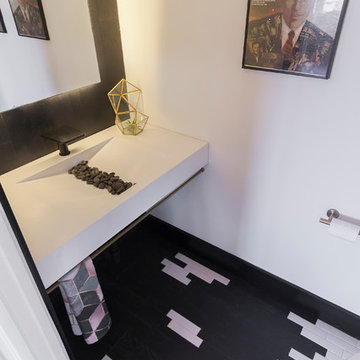
Black and white tile flooring design. Black and white bathroom. Floating sink. Modern black faucet.
Design ideas for a small modern cloakroom in Austin with a two-piece toilet, black and white tiles, ceramic tiles, white walls, ceramic flooring, a wall-mounted sink and solid surface worktops.
Design ideas for a small modern cloakroom in Austin with a two-piece toilet, black and white tiles, ceramic tiles, white walls, ceramic flooring, a wall-mounted sink and solid surface worktops.
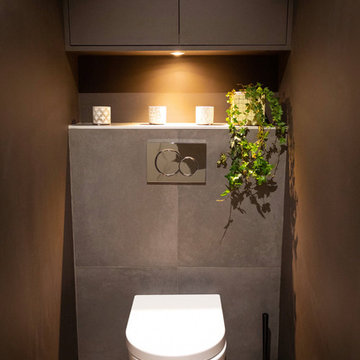
rénovation de toilette suspendu .
This is an example of a small modern cloakroom in Paris with a wall mounted toilet, brown tiles, ceramic tiles, brown walls, ceramic flooring, white floors, beaded cabinets and brown cabinets.
This is an example of a small modern cloakroom in Paris with a wall mounted toilet, brown tiles, ceramic tiles, brown walls, ceramic flooring, white floors, beaded cabinets and brown cabinets.
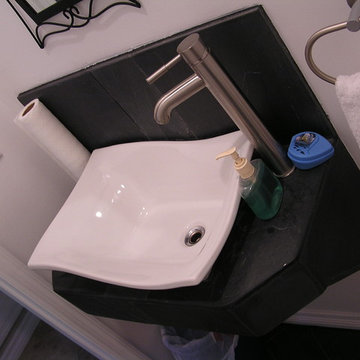
This modern monotone and minimalist powder room is the perfect show case of how you can take a basic and boring small space like a powder room and turn it into a true head spinner with a low budget and not a lot of work.
The wall sink is custom work, wood framing for the unique shape was done from regular 2x4 framing, covered with absolute black granite with sanded edges for smooth finish, and a vessel sink mounted on top.

Modern Bathroom
Photo of a medium sized modern cloakroom in Austin with flat-panel cabinets, light wood cabinets, white tiles, ceramic tiles, white walls, ceramic flooring, an integrated sink, engineered stone worktops, grey floors, white worktops and a freestanding vanity unit.
Photo of a medium sized modern cloakroom in Austin with flat-panel cabinets, light wood cabinets, white tiles, ceramic tiles, white walls, ceramic flooring, an integrated sink, engineered stone worktops, grey floors, white worktops and a freestanding vanity unit.
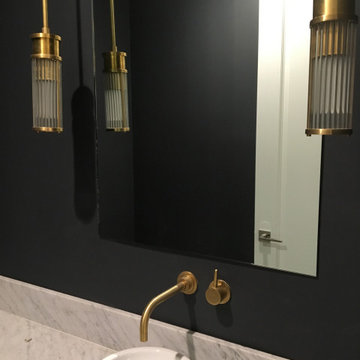
Small powder room remodel part of phase three to previous project.
Small modern cloakroom in San Francisco with a two-piece toilet, black walls, ceramic flooring, a vessel sink, marble worktops, white worktops and a floating vanity unit.
Small modern cloakroom in San Francisco with a two-piece toilet, black walls, ceramic flooring, a vessel sink, marble worktops, white worktops and a floating vanity unit.
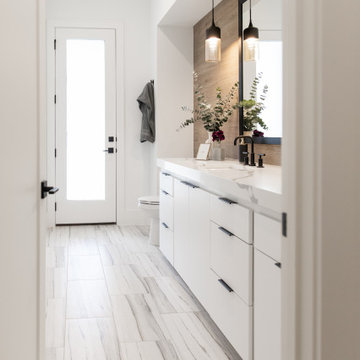
Powder room overview.
Photo of a medium sized modern cloakroom in Austin with white cabinets, a two-piece toilet, brown tiles, porcelain tiles, brown walls, ceramic flooring, a built-in sink, granite worktops, brown floors and white worktops.
Photo of a medium sized modern cloakroom in Austin with white cabinets, a two-piece toilet, brown tiles, porcelain tiles, brown walls, ceramic flooring, a built-in sink, granite worktops, brown floors and white worktops.
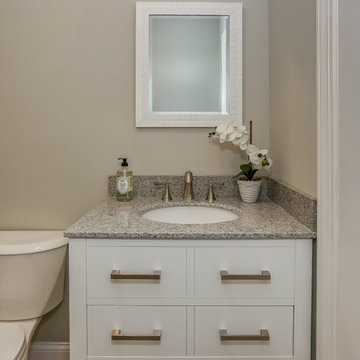
Jennifer Vitale
Small modern cloakroom in New York with flat-panel cabinets, white cabinets, a two-piece toilet, grey walls, ceramic flooring, a built-in sink, granite worktops and beige floors.
Small modern cloakroom in New York with flat-panel cabinets, white cabinets, a two-piece toilet, grey walls, ceramic flooring, a built-in sink, granite worktops and beige floors.
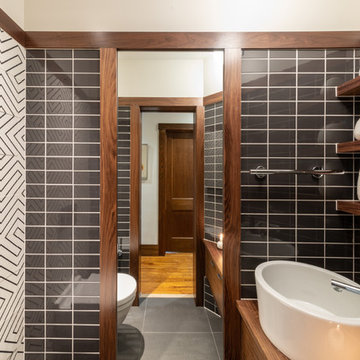
Sanjay Jani
Design ideas for a small modern cloakroom in Cedar Rapids with flat-panel cabinets, dark wood cabinets, a one-piece toilet, black and white tiles, ceramic tiles, white walls, ceramic flooring, a vessel sink, wooden worktops, black floors and brown worktops.
Design ideas for a small modern cloakroom in Cedar Rapids with flat-panel cabinets, dark wood cabinets, a one-piece toilet, black and white tiles, ceramic tiles, white walls, ceramic flooring, a vessel sink, wooden worktops, black floors and brown worktops.
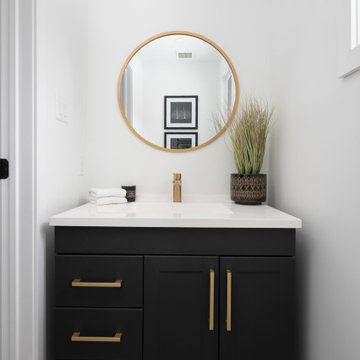
Boasting a modern yet warm interior design, this house features the highly desired open concept layout that seamlessly blends functionality and style, but yet has a private family room away from the main living space. The family has a unique fireplace accent wall that is a real show stopper. The spacious kitchen is a chef's delight, complete with an induction cook-top, built-in convection oven and microwave and an oversized island, and gorgeous quartz countertops. With three spacious bedrooms, including a luxurious master suite, this home offers plenty of space for family and guests. This home is truly a must-see!

The ground floor in this terraced house had a poor flow and a badly positioned kitchen with limited worktop space.
By moving the kitchen to the longer wall on the opposite side of the room, space was gained for a good size and practical kitchen, a dining zone and a nook for the children’s arts & crafts. This tactical plan provided this family more space within the existing footprint and also permitted the installation of the understairs toilet the family was missing.
The new handleless kitchen has two contrasting tones, navy and white. The navy units create a frame surrounding the white units to achieve the visual effect of a smaller kitchen, whilst offering plenty of storage up to ceiling height. The work surface has been improved with a longer worktop over the base units and an island finished in calacutta quartz. The full-height units are very functional housing at one end of the kitchen an integrated washing machine, a vented tumble dryer, the boiler and a double oven; and at the other end a practical pull-out larder. A new modern LED pendant light illuminates the island and there is also under-cabinet and plinth lighting. Every inch of space of this modern kitchen was carefully planned.
To improve the flood of natural light, a larger skylight was installed. The original wooden exterior doors were replaced for aluminium double glazed bifold doors opening up the space and benefiting the family with outside/inside living.
The living room was newly decorated in different tones of grey to highlight the chimney breast, which has become a feature in the room.
To keep the living room private, new wooden sliding doors were fitted giving the family the flexibility of opening the space when necessary.
The newly fitted beautiful solid oak hardwood floor offers warmth and unifies the whole renovated ground floor space.
The first floor bathroom and the shower room in the loft were also renovated, including underfloor heating.
Portal Property Services managed the whole renovation project, including the design and installation of the kitchen, toilet and bathrooms.
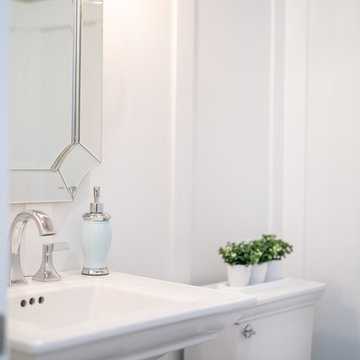
Powder room in white over Alpaca
Design ideas for a medium sized modern cloakroom in Other with a two-piece toilet, white walls, ceramic flooring, a pedestal sink and grey floors.
Design ideas for a medium sized modern cloakroom in Other with a two-piece toilet, white walls, ceramic flooring, a pedestal sink and grey floors.
Modern Cloakroom with Ceramic Flooring Ideas and Designs
8