Modern Cloakroom with Marble Tiles Ideas and Designs
Refine by:
Budget
Sort by:Popular Today
1 - 20 of 127 photos
Item 1 of 3

Design ideas for a medium sized modern cloakroom in Phoenix with freestanding cabinets, blue cabinets, grey tiles, marble tiles, grey walls, a submerged sink, engineered stone worktops and white worktops.

Inspiration for a medium sized modern cloakroom in Miami with grey cabinets, grey tiles, marble tiles, white walls, concrete flooring, a submerged sink, marble worktops, black floors and grey worktops.

ご夫婦二人で緑を楽しみながら、ゆったりとして上質な空間で生活するための住宅です
Inspiration for a small modern cloakroom in Fukuoka with dark wood cabinets, a one-piece toilet, beige tiles, marble tiles, beige walls, marble flooring, a submerged sink, marble worktops, beige floors and beige worktops.
Inspiration for a small modern cloakroom in Fukuoka with dark wood cabinets, a one-piece toilet, beige tiles, marble tiles, beige walls, marble flooring, a submerged sink, marble worktops, beige floors and beige worktops.

This home in West Bellevue underwent a dramatic transformation from a dated traditional design to better-than-new modern. The floor plan and flow of the home were completely updated, so that the owners could enjoy a bright, open and inviting layout. The inspiration for this home design was contrasting tones with warm wood elements and complementing metal accents giving the unique Pacific Northwest chic vibe that the clients were dreaming of.
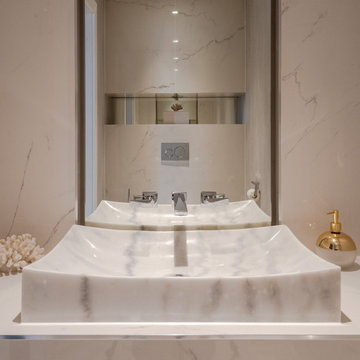
compact guest wc fitted with sliding door
Small modern cloakroom in London with flat-panel cabinets, white cabinets, a wall mounted toilet, white tiles, marble tiles, white walls, medium hardwood flooring, a trough sink, marble worktops and white worktops.
Small modern cloakroom in London with flat-panel cabinets, white cabinets, a wall mounted toilet, white tiles, marble tiles, white walls, medium hardwood flooring, a trough sink, marble worktops and white worktops.
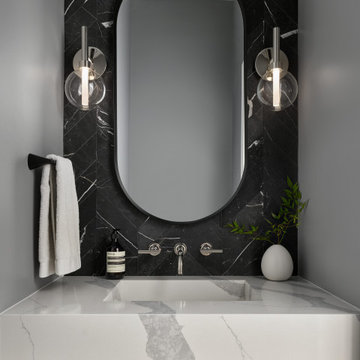
Design ideas for a small modern cloakroom in Chicago with flat-panel cabinets, medium wood cabinets, black tiles, marble tiles, grey walls, marble flooring, an integrated sink, engineered stone worktops, black floors, white worktops and a floating vanity unit.

How do you bring a small space to the next level? Tile all the way up to the ceiling! This 3 dimensional, marble tile bounces off the wall and gives the space the wow it desires. It compliments the soapstone vanity top and the floating, custom vanity but neither get ignored.
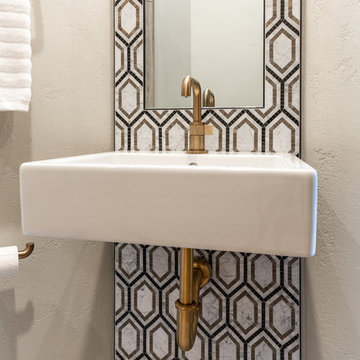
We went for big impact in this powder room with a marble mosaic and a suspended sink with antique gold fittings. We converted a shower that wasn't used into a cabinet for storage.

Design ideas for a small modern cloakroom in Philadelphia with open cabinets, medium wood cabinets, a two-piece toilet, multi-coloured tiles, marble tiles, white walls, medium hardwood flooring, a vessel sink, marble worktops, beige floors and white worktops.

The Major is proof that working on smaller projects requires the same amount of attention to detail, customization, curating materials to create impact and allow the space to make statement.
Powder Rooms are considered a statement in every home and designing small spaces is both a pleasure and a passion.
This small room has the perfect balance between the cool polished marble and the raffia textured wallpaper, with accents of metal highlighted by the brass fixtures and decorative elements.

Design ideas for a large modern cloakroom in Other with flat-panel cabinets, white cabinets, a bidet, black tiles, marble tiles, black walls, marble flooring, a submerged sink, marble worktops, black floors, black worktops and a floating vanity unit.
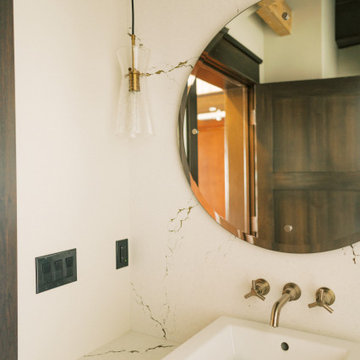
This remodel transformed two condos into one, overcoming access challenges. We designed the space for a seamless transition, adding function with a laundry room, powder room, bar, and entertaining space.
This powder room blends sophistication with modern design and features a neutral palette, ceiling-high tiles framing a round mirror, sleek lighting, and an elegant basin.
---Project by Wiles Design Group. Their Cedar Rapids-based design studio serves the entire Midwest, including Iowa City, Dubuque, Davenport, and Waterloo, as well as North Missouri and St. Louis.
For more about Wiles Design Group, see here: https://wilesdesigngroup.com/
To learn more about this project, see here: https://wilesdesigngroup.com/cedar-rapids-condo-remodel
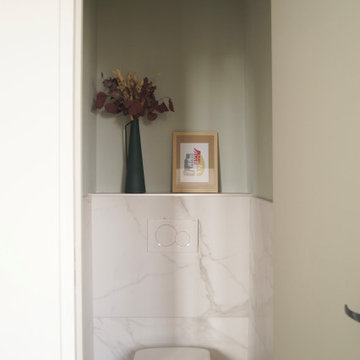
Zoom sur le toilette
Small modern cloakroom in Paris with a wall mounted toilet, white tiles, marble tiles, green walls, marble flooring and white floors.
Small modern cloakroom in Paris with a wall mounted toilet, white tiles, marble tiles, green walls, marble flooring and white floors.

The cabin typology redux came out of the owner’s desire to have a house that is warm and familiar, but also “feels like you are on vacation.” The basis of the “Hewn House” design starts with a cabin’s simple form and materiality: a gable roof, a wood-clad body, a prominent fireplace that acts as the hearth, and integrated indoor-outdoor spaces. However, rather than a rustic style, the scheme proposes a clean-lined and “hewned” form, sculpted, to best fit on its urban infill lot.
The plan and elevation geometries are responsive to the unique site conditions. Existing prominent trees determined the faceted shape of the main house, while providing shade that projecting eaves of a traditional log cabin would otherwise offer. Deferring to the trees also allows the house to more readily tuck into its leafy East Austin neighborhood, and is therefore more quiet and secluded.
Natural light and coziness are key inside the home. Both the common zone and the private quarters extend to sheltered outdoor spaces of varying scales: the front porch, the private patios, and the back porch which acts as a transition to the backyard. Similar to the front of the house, a large cedar elm was preserved in the center of the yard. Sliding glass doors open up the interior living zone to the backyard life while clerestory windows bring in additional ambient light and tree canopy views. The wood ceiling adds warmth and connection to the exterior knotted cedar tongue & groove. The iron spot bricks with an earthy, reddish tone around the fireplace cast a new material interest both inside and outside. The gable roof is clad with standing seam to reinforced the clean-lined and faceted form. Furthermore, a dark gray shade of stucco contrasts and complements the warmth of the cedar with its coolness.
A freestanding guest house both separates from and connects to the main house through a small, private patio with a tall steel planter bed.
Photo by Charles Davis Smith
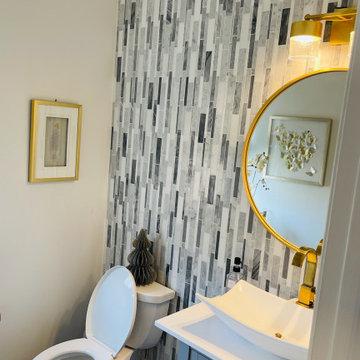
Modern Bath
Small modern cloakroom in Wilmington with freestanding cabinets, grey cabinets, multi-coloured tiles, marble tiles, quartz worktops, white worktops and a freestanding vanity unit.
Small modern cloakroom in Wilmington with freestanding cabinets, grey cabinets, multi-coloured tiles, marble tiles, quartz worktops, white worktops and a freestanding vanity unit.
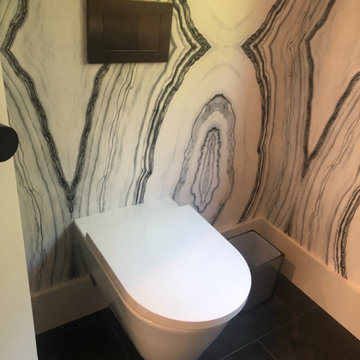
Laufen wall hung toilet
This is an example of a modern cloakroom with open cabinets, black cabinets, a wall mounted toilet, black and white tiles, marble tiles, marble worktops and white worktops.
This is an example of a modern cloakroom with open cabinets, black cabinets, a wall mounted toilet, black and white tiles, marble tiles, marble worktops and white worktops.
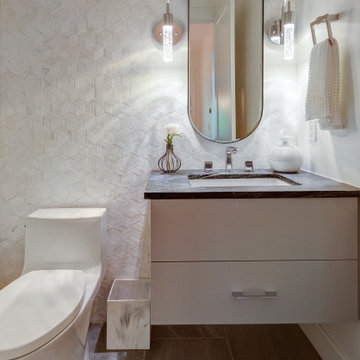
How do you bring a small space to the next level? Tile all the way up to the ceiling! This 3 dimensional, marble tile bounces off the wall and gives the space the wow it desires. It compliments the soapstone vanity top and the floating, custom vanity but neither get ignored.
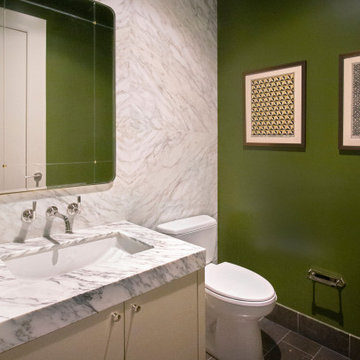
This is an example of a medium sized modern cloakroom in New York with flat-panel cabinets, beige cabinets, a one-piece toilet, marble tiles, a built-in sink, marble worktops and a built in vanity unit.
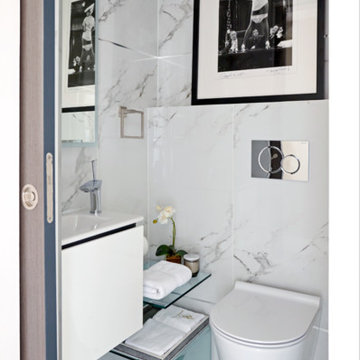
Design ideas for a small modern cloakroom in Other with flat-panel cabinets, white cabinets, a wall mounted toilet, grey tiles, white tiles, marble tiles, white walls, a wall-mounted sink and white floors.
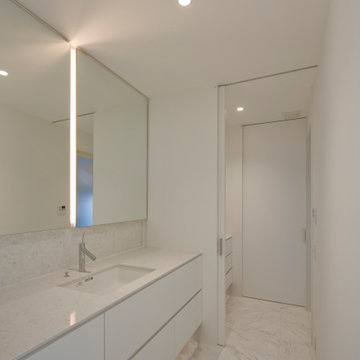
Medium sized modern cloakroom in Other with flat-panel cabinets, white cabinets, white tiles, marble tiles, white walls, marble flooring, a submerged sink, engineered stone worktops, white floors, white worktops, feature lighting and a built in vanity unit.
Modern Cloakroom with Marble Tiles Ideas and Designs
1