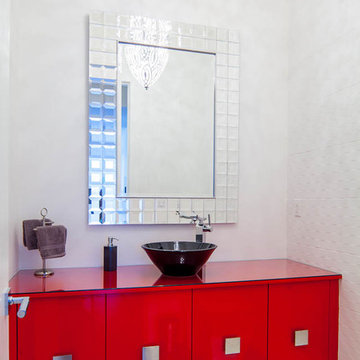Modern Cloakroom with Red Cabinets Ideas and Designs
Refine by:
Budget
Sort by:Popular Today
1 - 17 of 17 photos
Item 1 of 3
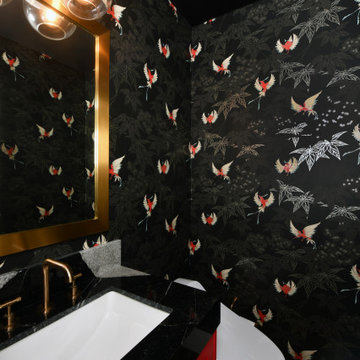
Powder Room
Design ideas for a small modern cloakroom in San Diego with red cabinets, all types of toilet, black walls, marble worktops, black worktops, a built in vanity unit and wallpapered walls.
Design ideas for a small modern cloakroom in San Diego with red cabinets, all types of toilet, black walls, marble worktops, black worktops, a built in vanity unit and wallpapered walls.
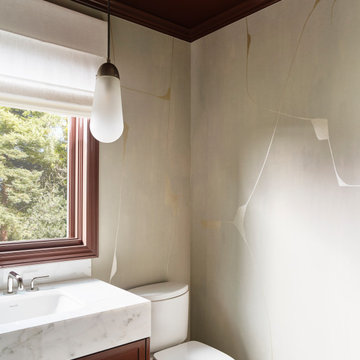
Design ideas for a small modern cloakroom in San Francisco with shaker cabinets, red cabinets, a two-piece toilet, a submerged sink, marble worktops, white worktops, a built in vanity unit and wallpapered walls.
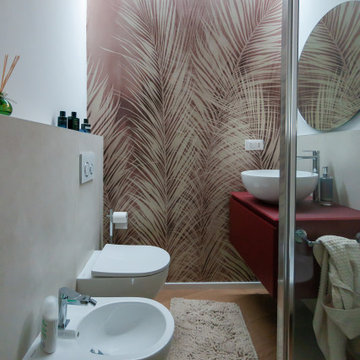
This is an example of a small modern cloakroom in Other with flat-panel cabinets, red cabinets, a two-piece toilet, beige tiles, porcelain tiles, beige walls, light hardwood flooring, a vessel sink, glass worktops, red worktops, a floating vanity unit, a drop ceiling and wallpapered walls.
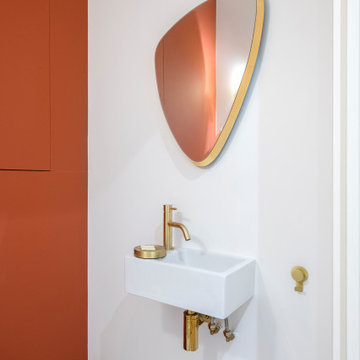
Notre projet Jaurès est incarne l’exemple du cocon parfait pour une petite famille.
Une pièce de vie totalement ouverte mais avec des espaces bien séparés. On retrouve le blanc et le bois en fil conducteur. Le bois, aux sous-tons chauds, se retrouve dans le parquet, la table à manger, les placards de cuisine ou les objets de déco. Le tout est fonctionnel et bien pensé.
Dans tout l’appartement, on retrouve des couleurs douces comme le vert sauge ou un bleu pâle, qui nous emportent dans une ambiance naturelle et apaisante.
Un nouvel intérieur parfait pour cette famille qui s’agrandit.
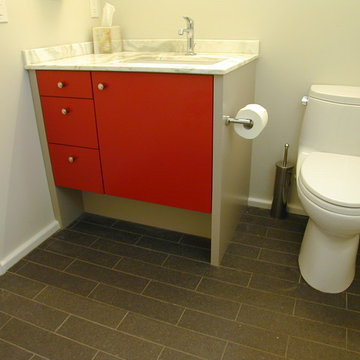
Design ideas for a medium sized modern cloakroom in Boston with flat-panel cabinets, red cabinets, a one-piece toilet, white walls, porcelain flooring, a submerged sink, marble worktops and brown floors.
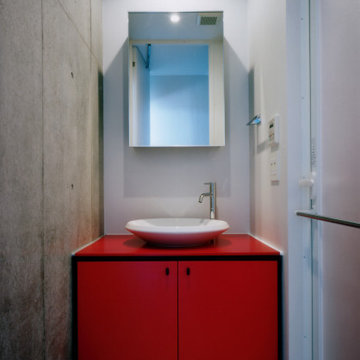
Inspiration for a small modern cloakroom in Yokohama with red cabinets, grey walls, vinyl flooring, a vessel sink, solid surface worktops, white floors and red worktops.
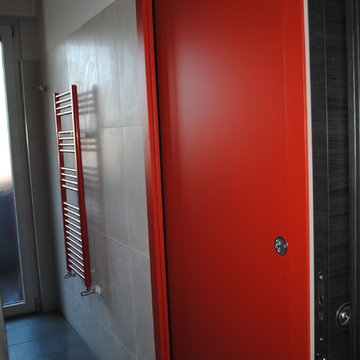
La porta scorrevole rossa conduce alla zona lavanderia.
Medium sized modern cloakroom in Rome with flat-panel cabinets, red cabinets, a wall mounted toilet, red tiles, porcelain tiles, white walls, porcelain flooring, an integrated sink and grey floors.
Medium sized modern cloakroom in Rome with flat-panel cabinets, red cabinets, a wall mounted toilet, red tiles, porcelain tiles, white walls, porcelain flooring, an integrated sink and grey floors.
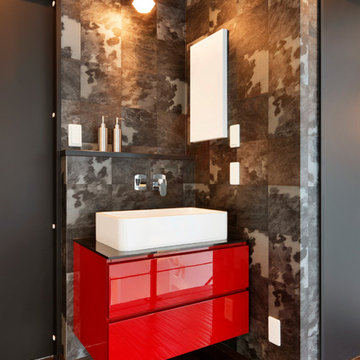
納得住宅工房オリジナルの洗面化粧台“ALEX(アレックス)”。オリジナルキッチンとおそろいのコーディネートが可能です。ハラコ調の壁は樹脂タイルですので、お洒落なだけでなく機能的にも水回りにピッタリです。
Photo of a modern cloakroom in Other with red cabinets, grey tiles, grey walls, dark hardwood flooring and brown floors.
Photo of a modern cloakroom in Other with red cabinets, grey tiles, grey walls, dark hardwood flooring and brown floors.
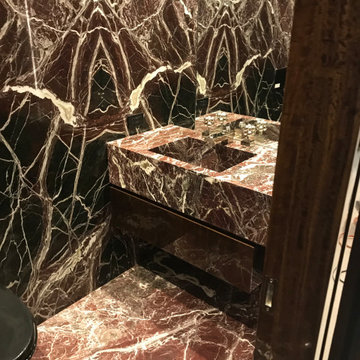
A powder room made of Rosso Levanto marble, including a vanity box with a fully integrated marble sink.
Design ideas for a medium sized modern cloakroom in New York with flat-panel cabinets, red cabinets, a one-piece toilet, multi-coloured tiles, marble tiles, multi-coloured walls, marble flooring, an integrated sink, marble worktops, multi-coloured floors, multi-coloured worktops, a floating vanity unit, a drop ceiling and panelled walls.
Design ideas for a medium sized modern cloakroom in New York with flat-panel cabinets, red cabinets, a one-piece toilet, multi-coloured tiles, marble tiles, multi-coloured walls, marble flooring, an integrated sink, marble worktops, multi-coloured floors, multi-coloured worktops, a floating vanity unit, a drop ceiling and panelled walls.
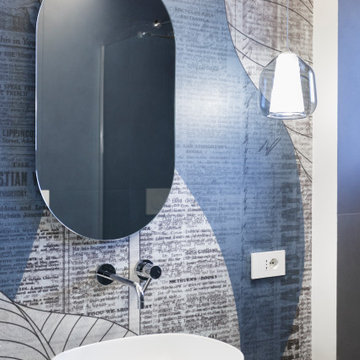
Dettaglio del lavabo con dietro la carta da parati
This is an example of a small modern cloakroom in Rome with flat-panel cabinets, red cabinets, a one-piece toilet, red walls, light hardwood flooring, a built-in sink, glass worktops, red worktops, a floating vanity unit and wallpapered walls.
This is an example of a small modern cloakroom in Rome with flat-panel cabinets, red cabinets, a one-piece toilet, red walls, light hardwood flooring, a built-in sink, glass worktops, red worktops, a floating vanity unit and wallpapered walls.
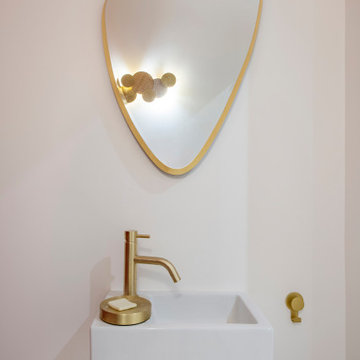
Notre projet Jaurès est incarne l’exemple du cocon parfait pour une petite famille.
Une pièce de vie totalement ouverte mais avec des espaces bien séparés. On retrouve le blanc et le bois en fil conducteur. Le bois, aux sous-tons chauds, se retrouve dans le parquet, la table à manger, les placards de cuisine ou les objets de déco. Le tout est fonctionnel et bien pensé.
Dans tout l’appartement, on retrouve des couleurs douces comme le vert sauge ou un bleu pâle, qui nous emportent dans une ambiance naturelle et apaisante.
Un nouvel intérieur parfait pour cette famille qui s’agrandit.
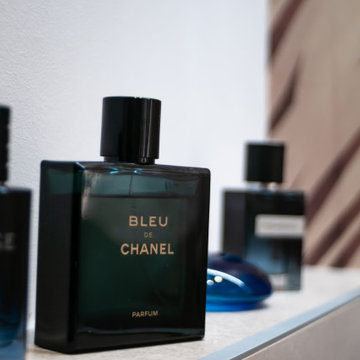
Photo of a small modern cloakroom in Other with flat-panel cabinets, red cabinets, a two-piece toilet, beige tiles, porcelain tiles, beige walls, light hardwood flooring, a vessel sink, glass worktops, red worktops, a floating vanity unit, a drop ceiling and wallpapered walls.
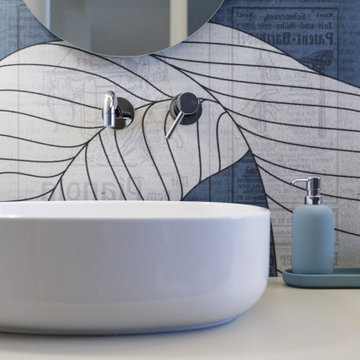
Dettaglio del lavabo con dietro la carta da parati
Small modern cloakroom in Rome with flat-panel cabinets, red cabinets, a one-piece toilet, red walls, light hardwood flooring, a built-in sink, glass worktops, red worktops, a floating vanity unit and wallpapered walls.
Small modern cloakroom in Rome with flat-panel cabinets, red cabinets, a one-piece toilet, red walls, light hardwood flooring, a built-in sink, glass worktops, red worktops, a floating vanity unit and wallpapered walls.
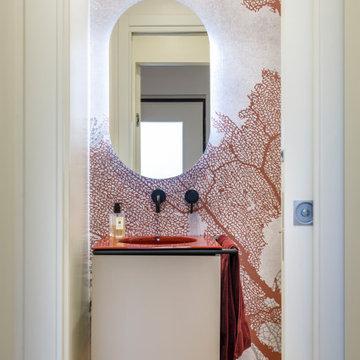
Scorcio del bagno cortesia
Design ideas for a small modern cloakroom in Rome with flat-panel cabinets, red cabinets, a one-piece toilet, red walls, light hardwood flooring, a built-in sink, glass worktops, red worktops, a floating vanity unit and wallpapered walls.
Design ideas for a small modern cloakroom in Rome with flat-panel cabinets, red cabinets, a one-piece toilet, red walls, light hardwood flooring, a built-in sink, glass worktops, red worktops, a floating vanity unit and wallpapered walls.
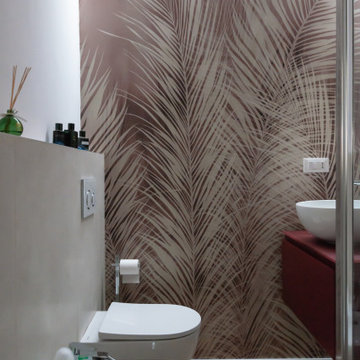
Inspiration for a small modern cloakroom in Other with flat-panel cabinets, red cabinets, a two-piece toilet, beige tiles, porcelain tiles, beige walls, light hardwood flooring, a vessel sink, glass worktops, red worktops, a floating vanity unit, a drop ceiling and wallpapered walls.
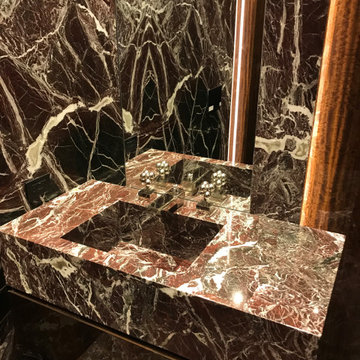
A powder room made of Rosso Levanto marble, including a vanity box with a fully integrated marble sink.
Design ideas for a medium sized modern cloakroom in New York with flat-panel cabinets, red cabinets, a one-piece toilet, multi-coloured tiles, marble tiles, multi-coloured walls, marble flooring, an integrated sink, marble worktops, multi-coloured floors, multi-coloured worktops, a floating vanity unit, a drop ceiling and panelled walls.
Design ideas for a medium sized modern cloakroom in New York with flat-panel cabinets, red cabinets, a one-piece toilet, multi-coloured tiles, marble tiles, multi-coloured walls, marble flooring, an integrated sink, marble worktops, multi-coloured floors, multi-coloured worktops, a floating vanity unit, a drop ceiling and panelled walls.
Modern Cloakroom with Red Cabinets Ideas and Designs
1
