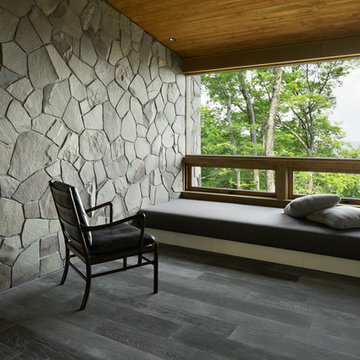Modern Conservatory with a Standard Ceiling Ideas and Designs
Refine by:
Budget
Sort by:Popular Today
1 - 20 of 464 photos
Item 1 of 3
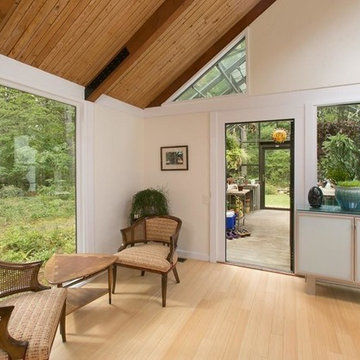
Medium sized modern conservatory in Boston with light hardwood flooring and a standard ceiling.

This light and airy lake house features an open plan and refined, clean lines that are reflected throughout in details like reclaimed wide plank heart pine floors, shiplap walls, V-groove ceilings and concealed cabinetry. The home's exterior combines Doggett Mountain stone with board and batten siding, accented by a copper roof.
Photography by Rebecca Lehde, Inspiro 8 Studios.

Joel Hernandez
Design ideas for a large modern conservatory in Chicago with porcelain flooring, a standard fireplace, a tiled fireplace surround, a standard ceiling and grey floors.
Design ideas for a large modern conservatory in Chicago with porcelain flooring, a standard fireplace, a tiled fireplace surround, a standard ceiling and grey floors.
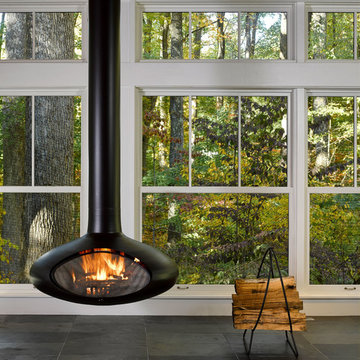
Tom Holdsworth Photography
Our clients wanted to create a room that would bring them closer to the outdoors; a room filled with natural lighting; and a venue to spotlight a modern fireplace.
Early in the design process, our clients wanted to replace their existing, outdated, and rundown screen porch, but instead decided to build an all-season sun room. The space was intended as a quiet place to read, relax, and enjoy the view.
The sunroom addition extends from the existing house and is nestled into its heavily wooded surroundings. The roof of the new structure reaches toward the sky, enabling additional light and views.
The floor-to-ceiling magnum double-hung windows with transoms, occupy the rear and side-walls. The original brick, on the fourth wall remains exposed; and provides a perfect complement to the French doors that open to the dining room and create an optimum configuration for cross-ventilation.
To continue the design philosophy for this addition place seamlessly merged natural finishes from the interior to the exterior. The Brazilian black slate, on the sunroom floor, extends to the outdoor terrace; and the stained tongue and groove, installed on the ceiling, continues through to the exterior soffit.
The room's main attraction is the suspended metal fireplace; an authentic wood-burning heat source. Its shape is a modern orb with a commanding presence. Positioned at the center of the room, toward the rear, the orb adds to the majestic interior-exterior experience.
This is the client's third project with place architecture: design. Each endeavor has been a wonderful collaboration to successfully bring this 1960s ranch-house into twenty-first century living.

Photo of a large modern conservatory in Austin with concrete flooring, a hanging fireplace, a metal fireplace surround, a standard ceiling and grey floors.
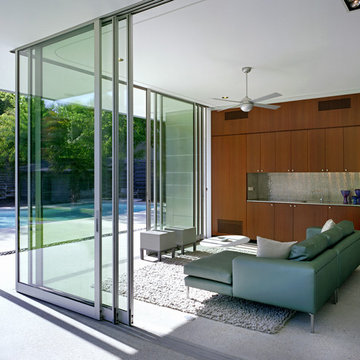
Photo Credit: Thomas McConnell
Medium sized modern conservatory in Austin with concrete flooring, no fireplace and a standard ceiling.
Medium sized modern conservatory in Austin with concrete flooring, no fireplace and a standard ceiling.

This modern mansion has a grand entrance indeed. To the right is a glorious 3 story stairway with custom iron and glass stair rail. The dining room has dramatic black and gold metallic accents. To the left is a home office, entrance to main level master suite and living area with SW0077 Classic French Gray fireplace wall highlighted with golden glitter hand applied by an artist. Light golden crema marfil stone tile floors, columns and fireplace surround add warmth. The chandelier is surrounded by intricate ceiling details. Just around the corner from the elevator we find the kitchen with large island, eating area and sun room. The SW 7012 Creamy walls and SW 7008 Alabaster trim and ceilings calm the beautiful home.
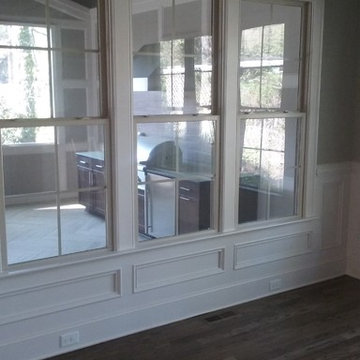
Interior view of outdoor kitchen and exterior living space from remodeled interior eat in area
This is an example of a medium sized modern conservatory in Raleigh with ceramic flooring, a standard fireplace, a stone fireplace surround and a standard ceiling.
This is an example of a medium sized modern conservatory in Raleigh with ceramic flooring, a standard fireplace, a stone fireplace surround and a standard ceiling.
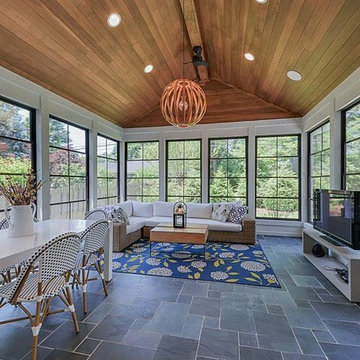
Photo of a medium sized modern conservatory in Chicago with travertine flooring, a standard ceiling, grey floors and no fireplace.
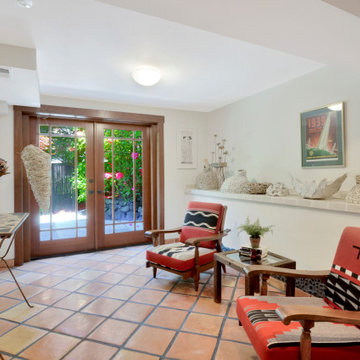
Sun room inside of a North Tacoma luxury home.
This is an example of a medium sized modern conservatory in Seattle with a standard ceiling and brown floors.
This is an example of a medium sized modern conservatory in Seattle with a standard ceiling and brown floors.
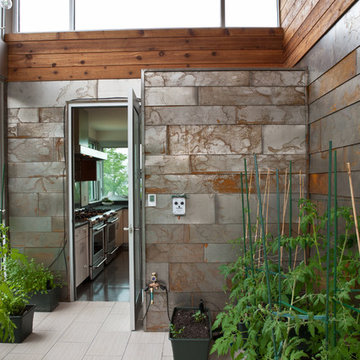
Medium sized modern conservatory in Other with porcelain flooring, no fireplace and a standard ceiling.
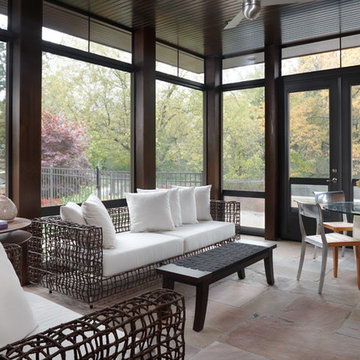
This is an example of a modern conservatory in Detroit with limestone flooring, no fireplace and a standard ceiling.
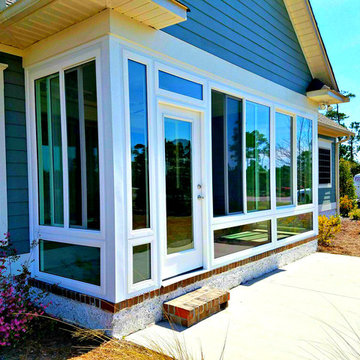
Porch Conversion provided materials and labor for the demolition and construction for this entire project, including all prep work and removal/disposal of all debris. This project included:
1. 4-inch thermally broken, aluminum framing
2. 36-inch Prime Full View Door with a Transom
3. Widows with 4-inch Temcor frames with window load rated at 150 MPH and a DP rating of 60 for a 6'x6' Horizontal Slider.
4. Glass that is Low E_366, Energy Star rated, dual pane argon gas filled and tempered to code
5. Clear View material screens
6. 3 outlets installed to code
7. 220 square-feet of R30 insulation in the ceiling
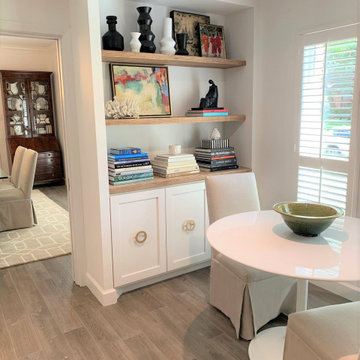
Dining turned into a intimate breakfast nook and coffee sipping area. It is multi-functional with a desk on the other side.
Design ideas for a small modern conservatory in Houston with porcelain flooring, a standard ceiling and grey floors.
Design ideas for a small modern conservatory in Houston with porcelain flooring, a standard ceiling and grey floors.
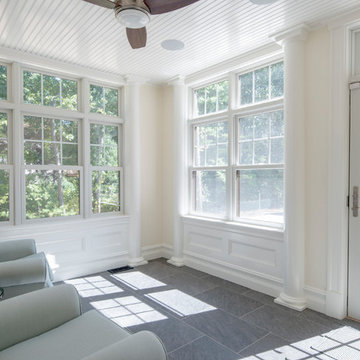
Photo of a medium sized modern conservatory in Boston with porcelain flooring, no fireplace, a standard ceiling and grey floors.
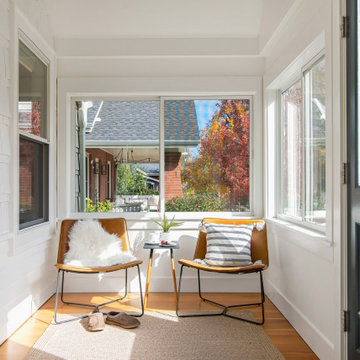
this sunny sanctuary is perfect for morning coffee!
Design ideas for a small modern conservatory in Denver with light hardwood flooring, a standard ceiling and brown floors.
Design ideas for a small modern conservatory in Denver with light hardwood flooring, a standard ceiling and brown floors.
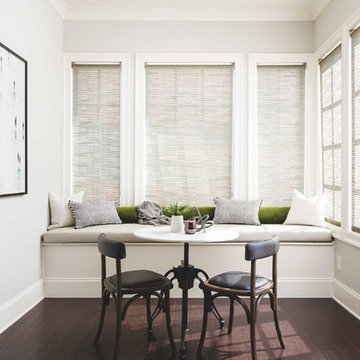
This is an example of a small modern conservatory in Atlanta with dark hardwood flooring, no fireplace, a standard ceiling and brown floors.
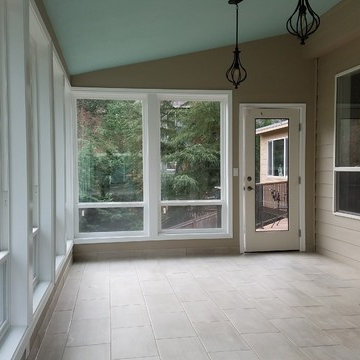
Fully completed sunroom remodel
Inspiration for a medium sized modern conservatory in Portland with porcelain flooring, a standard ceiling and grey floors.
Inspiration for a medium sized modern conservatory in Portland with porcelain flooring, a standard ceiling and grey floors.
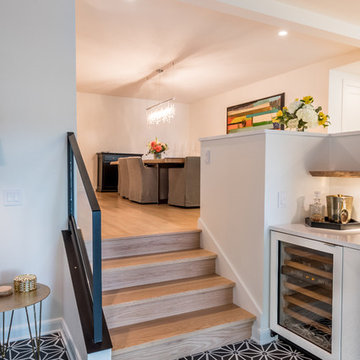
A custom stair railing was created and combines black metal and glass. It keeps the stairs feeling larger and the room feeling larger. The black and white cement tile offers texture and pattern in a fun way that's perfect for a sunporch.
Photographer: Martin Menocal
Modern Conservatory with a Standard Ceiling Ideas and Designs
1
