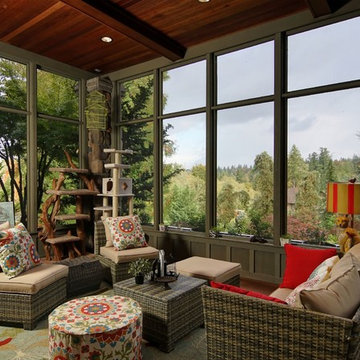Rustic Conservatory with a Standard Ceiling Ideas and Designs
Refine by:
Budget
Sort by:Popular Today
1 - 20 of 425 photos
Item 1 of 3

Jonathan Reece
This is an example of a medium sized rustic conservatory in Portland Maine with medium hardwood flooring, a standard ceiling and brown floors.
This is an example of a medium sized rustic conservatory in Portland Maine with medium hardwood flooring, a standard ceiling and brown floors.

SpaceCrafting
Design ideas for a medium sized rustic conservatory in Minneapolis with medium hardwood flooring, a standard fireplace, a standard ceiling, grey floors and a stone fireplace surround.
Design ideas for a medium sized rustic conservatory in Minneapolis with medium hardwood flooring, a standard fireplace, a standard ceiling, grey floors and a stone fireplace surround.

Scott Amundson Photography
Photo of a rustic conservatory in Minneapolis with dark hardwood flooring, a standard fireplace, a stone fireplace surround and a standard ceiling.
Photo of a rustic conservatory in Minneapolis with dark hardwood flooring, a standard fireplace, a stone fireplace surround and a standard ceiling.

Photos © Rachael L. Stollar
Inspiration for a rustic conservatory in New York with medium hardwood flooring, a wood burning stove and a standard ceiling.
Inspiration for a rustic conservatory in New York with medium hardwood flooring, a wood burning stove and a standard ceiling.

This is an example of a rustic conservatory in Chicago with a standard fireplace, a stone fireplace surround, a standard ceiling and a chimney breast.
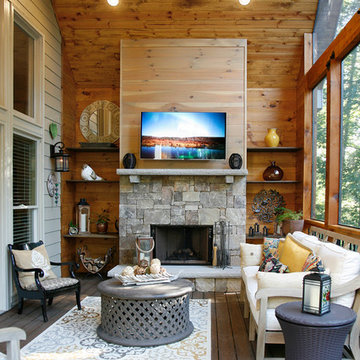
Barbara Brown Photography
Medium sized rustic conservatory in Atlanta with a standard fireplace, a stone fireplace surround, medium hardwood flooring, a standard ceiling and brown floors.
Medium sized rustic conservatory in Atlanta with a standard fireplace, a stone fireplace surround, medium hardwood flooring, a standard ceiling and brown floors.

This log & stone home has it all! A potting and gardening room hightlighted by lots of windows, a slate floor and double French doors that lead to a beautiful garden area.
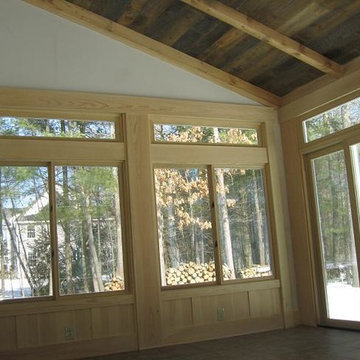
George Trojan
Design ideas for a medium sized rustic conservatory in Boston with ceramic flooring, no fireplace and a standard ceiling.
Design ideas for a medium sized rustic conservatory in Boston with ceramic flooring, no fireplace and a standard ceiling.

Inspiration for a rustic conservatory in Grand Rapids with medium hardwood flooring, brown floors, a standard ceiling, a standard fireplace and a metal fireplace surround.
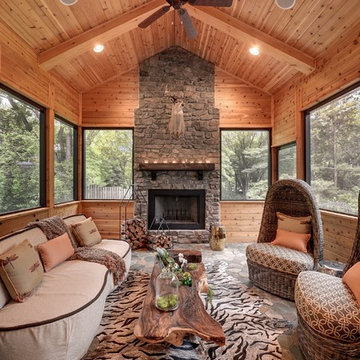
Screen porch with vaulted ceiling and gas fireplace to extend the use of space during those colder months.
Photo of a rustic conservatory in Minneapolis with a standard ceiling.
Photo of a rustic conservatory in Minneapolis with a standard ceiling.
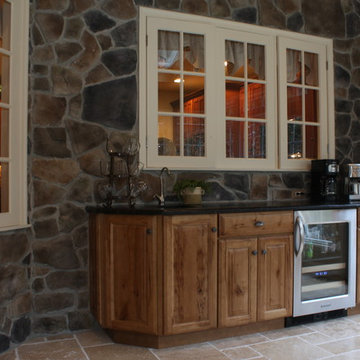
Brian Bortnick
This is an example of a medium sized rustic conservatory in Philadelphia with terracotta flooring and a standard ceiling.
This is an example of a medium sized rustic conservatory in Philadelphia with terracotta flooring and a standard ceiling.
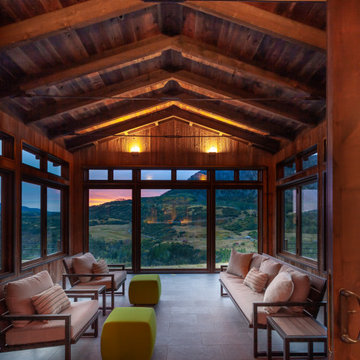
Large rustic conservatory in Denver with grey floors, porcelain flooring, no fireplace and a standard ceiling.
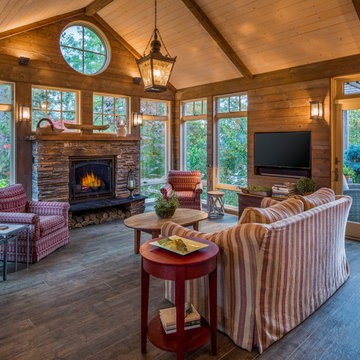
This is an example of a rustic conservatory in Portland with dark hardwood flooring, a standard fireplace, a stone fireplace surround, a standard ceiling and brown floors.
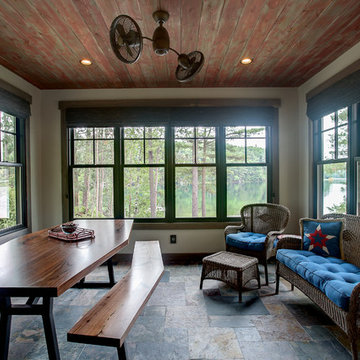
Photos by Kaity
Design ideas for a rustic conservatory in Grand Rapids with no fireplace, a standard ceiling and ceramic flooring.
Design ideas for a rustic conservatory in Grand Rapids with no fireplace, a standard ceiling and ceramic flooring.
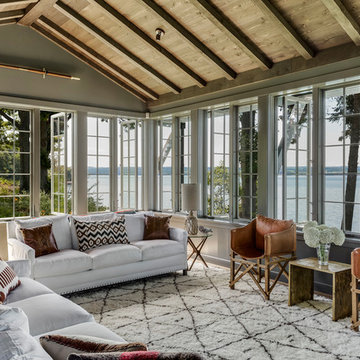
TEAM
Interior Design: LDa Architecture & Interiors
Builder: Dixon Building Company
Landscape Architect: Gregory Lombardi Design
Photographer: Greg Premru Photography
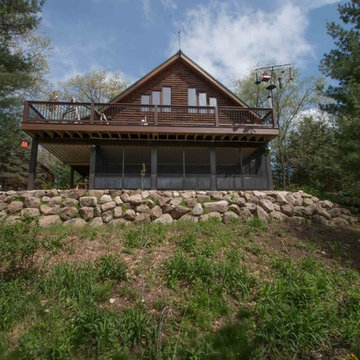
As you drive up the winding driveway to this house, tucked in the heart of the Kettle Moraine, it feels like you’re approaching a ranger station. The views are stunning and you’re completely surrounded by wilderness. The homeowners spend a lot of time outdoors enjoying their property and wanted to extend their living space outside. We constructed a new composite material deck across the front of the house and along the side, overlooking a deep valley. We used TimberTech products on the deck for its durability and low maintenance. The color choice was Antique Palm, which compliments the log siding on the house. WeatherMaster vinyl windows create a seamless transition between the indoor and outdoor living spaces. The windows effortlessly stack up, stack down or bunch in the middle to enjoy up to 75% ventilation. The materials used on this project embrace modern technologies while providing a gorgeous design and curb appeal.
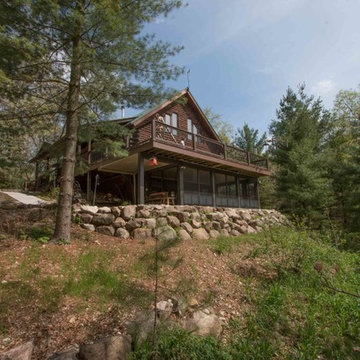
As you drive up the winding driveway to this house, tucked in the heart of the Kettle Moraine, it feels like you’re approaching a ranger station. The views are stunning and you’re completely surrounded by wilderness. The homeowners spend a lot of time outdoors enjoying their property and wanted to extend their living space outside. We constructed a new composite material deck across the front of the house and along the side, overlooking a deep valley. We used TimberTech products on the deck for its durability and low maintenance. The color choice was Antique Palm, which compliments the log siding on the house. WeatherMaster vinyl windows create a seamless transition between the indoor and outdoor living spaces. The windows effortlessly stack up, stack down or bunch in the middle to enjoy up to 75% ventilation. The materials used on this project embrace modern technologies while providing a gorgeous design and curb appeal.
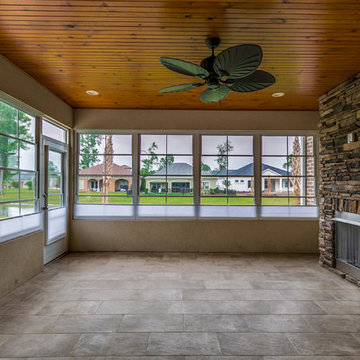
This is an example of a large rustic conservatory in Other with ceramic flooring, a standard fireplace, a stone fireplace surround, a standard ceiling and beige floors.
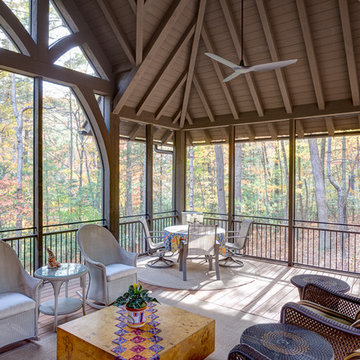
This eclectic mountain home nestled in the Blue Ridge Mountains showcases an unexpected but harmonious blend of design influences. The European-inspired architecture, featuring native stone, heavy timbers and a cedar shake roof, complement the rustic setting. Inside, details like tongue and groove cypress ceilings, plaster walls and reclaimed heart pine floors create a warm and inviting backdrop punctuated with modern rustic fixtures and vibrant splashes of color.
Meechan Architectural Photography
Rustic Conservatory with a Standard Ceiling Ideas and Designs
1
