Rustic Conservatory with a Standard Ceiling Ideas and Designs
Refine by:
Budget
Sort by:Popular Today
21 - 40 of 423 photos
Item 1 of 3
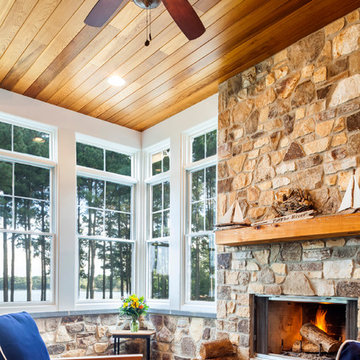
A wood-burning fireplace with natural stone provide a cozy outdoor living area. The cedar tongue-and-groove bring elements of the waterfront lifestyle indoors.
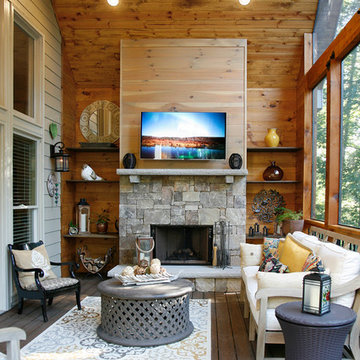
Barbara Brown Photography
Medium sized rustic conservatory in Atlanta with a standard fireplace, a stone fireplace surround, medium hardwood flooring, a standard ceiling and brown floors.
Medium sized rustic conservatory in Atlanta with a standard fireplace, a stone fireplace surround, medium hardwood flooring, a standard ceiling and brown floors.
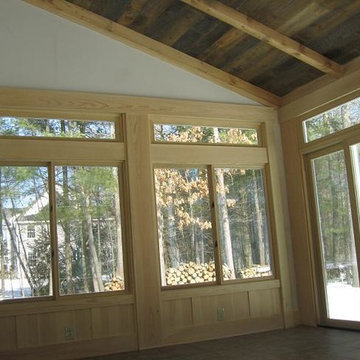
George Trojan
Design ideas for a medium sized rustic conservatory in Boston with ceramic flooring, no fireplace and a standard ceiling.
Design ideas for a medium sized rustic conservatory in Boston with ceramic flooring, no fireplace and a standard ceiling.
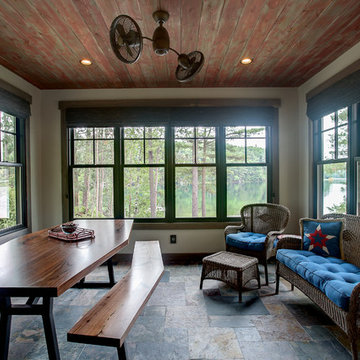
Photos by Kaity
Design ideas for a rustic conservatory in Grand Rapids with no fireplace, a standard ceiling and ceramic flooring.
Design ideas for a rustic conservatory in Grand Rapids with no fireplace, a standard ceiling and ceramic flooring.
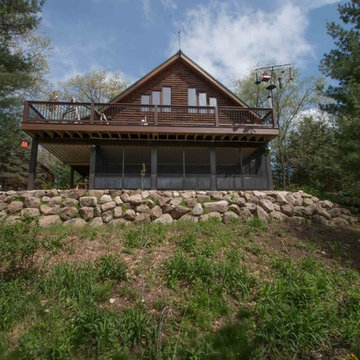
As you drive up the winding driveway to this house, tucked in the heart of the Kettle Moraine, it feels like you’re approaching a ranger station. The views are stunning and you’re completely surrounded by wilderness. The homeowners spend a lot of time outdoors enjoying their property and wanted to extend their living space outside. We constructed a new composite material deck across the front of the house and along the side, overlooking a deep valley. We used TimberTech products on the deck for its durability and low maintenance. The color choice was Antique Palm, which compliments the log siding on the house. WeatherMaster vinyl windows create a seamless transition between the indoor and outdoor living spaces. The windows effortlessly stack up, stack down or bunch in the middle to enjoy up to 75% ventilation. The materials used on this project embrace modern technologies while providing a gorgeous design and curb appeal.
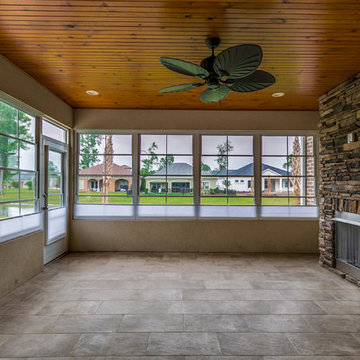
This is an example of a large rustic conservatory in Other with ceramic flooring, a standard fireplace, a stone fireplace surround, a standard ceiling and beige floors.
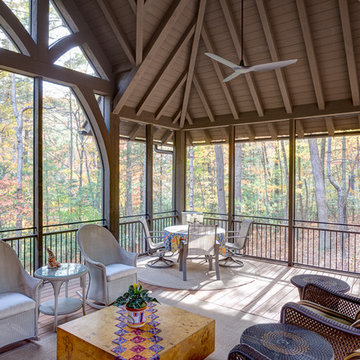
This eclectic mountain home nestled in the Blue Ridge Mountains showcases an unexpected but harmonious blend of design influences. The European-inspired architecture, featuring native stone, heavy timbers and a cedar shake roof, complement the rustic setting. Inside, details like tongue and groove cypress ceilings, plaster walls and reclaimed heart pine floors create a warm and inviting backdrop punctuated with modern rustic fixtures and vibrant splashes of color.
Meechan Architectural Photography
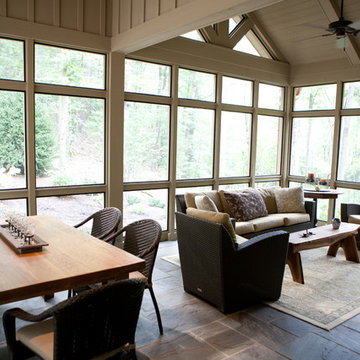
Inspiration for a large rustic conservatory in Other with a standard ceiling, slate flooring and a standard fireplace.
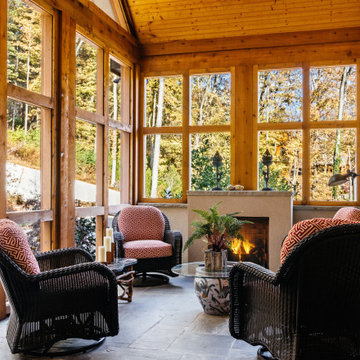
Photo of a large rustic conservatory in Nashville with a standard fireplace and a standard ceiling.
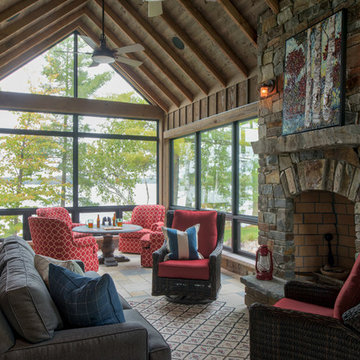
Scott Amundson
Large rustic conservatory in Minneapolis with travertine flooring, a standard fireplace, a stone fireplace surround, a standard ceiling and beige floors.
Large rustic conservatory in Minneapolis with travertine flooring, a standard fireplace, a stone fireplace surround, a standard ceiling and beige floors.
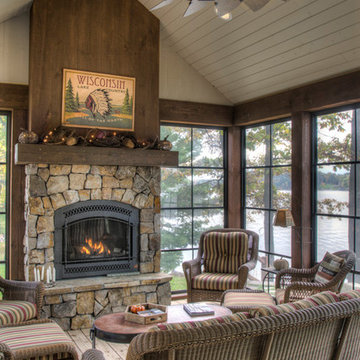
Photo of a medium sized rustic conservatory in Minneapolis with medium hardwood flooring, a standard fireplace, a stone fireplace surround, a standard ceiling and brown floors.
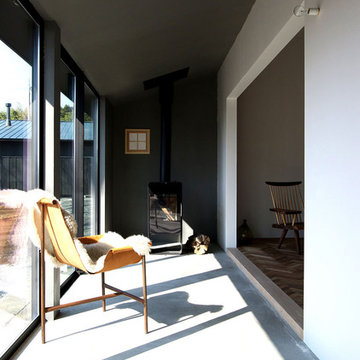
Case Study House #55 O House 陽だまりと揺らめく炎でついうたた寝をしてしまう、薪ストーブのある土間。
Design ideas for a rustic conservatory in Other with concrete flooring, a wood burning stove, a standard ceiling and grey floors.
Design ideas for a rustic conservatory in Other with concrete flooring, a wood burning stove, a standard ceiling and grey floors.
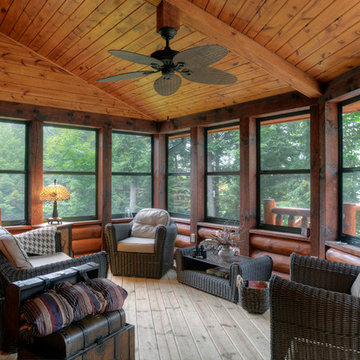
Dan Hoffman
Rustic conservatory in Other with medium hardwood flooring and a standard ceiling.
Rustic conservatory in Other with medium hardwood flooring and a standard ceiling.
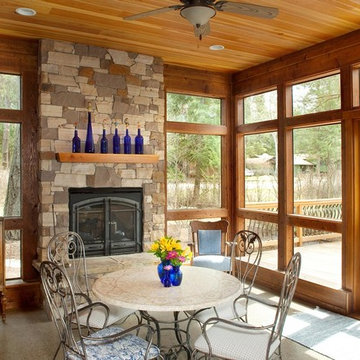
Rustic conservatory in Other with a standard ceiling, a stone fireplace surround and concrete flooring.
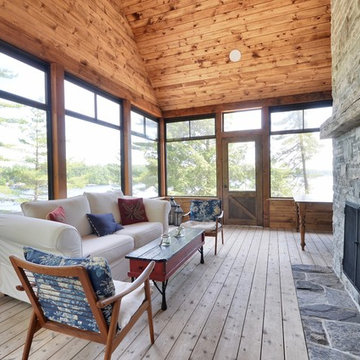
Photo of a large rustic conservatory in Toronto with medium hardwood flooring, a standard fireplace, a stone fireplace surround, a standard ceiling and brown floors.
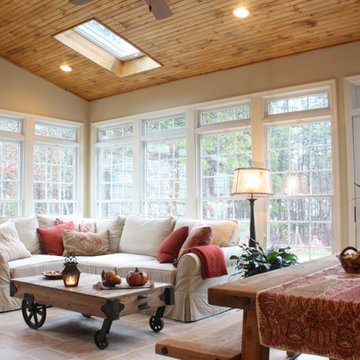
Brian Bortnick
Design ideas for a medium sized rustic conservatory in Philadelphia with terracotta flooring and a standard ceiling.
Design ideas for a medium sized rustic conservatory in Philadelphia with terracotta flooring and a standard ceiling.
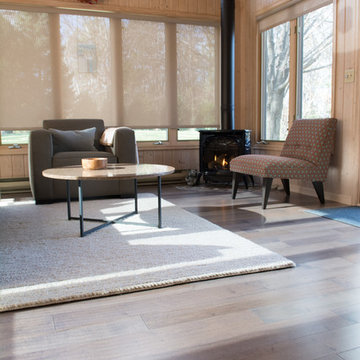
Inspiration for a medium sized rustic conservatory in Minneapolis with laminate floors, a metal fireplace surround, a standard ceiling, multi-coloured floors and a wood burning stove.

Jennifer Vitale
Photo of a small rustic conservatory in New York with slate flooring, a standard ceiling and multi-coloured floors.
Photo of a small rustic conservatory in New York with slate flooring, a standard ceiling and multi-coloured floors.
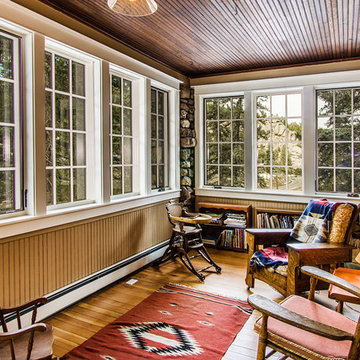
This is an example of a small rustic conservatory in Denver with medium hardwood flooring and a standard ceiling.
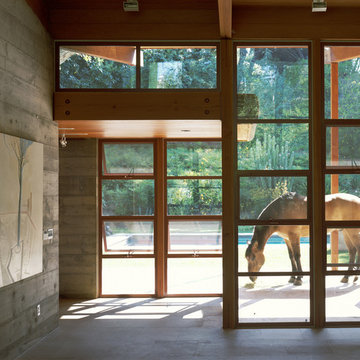
Located on an extraordinary hillside site above the San Fernando Valley, the Sherman Residence was designed to unite indoors and outdoors. The house is made up of as a series of board-formed concrete, wood and glass pavilions connected via intersticial gallery spaces that together define a central courtyard. From each room one can see the rich and varied landscape, which includes indigenous large oaks, sycamores, “working” plants such as orange and avocado trees, palms and succulents. A singular low-slung wood roof with deep overhangs shades and unifies the overall composition.
CLIENT: Jerry & Zina Sherman
PROJECT TEAM: Peter Tolkin, John R. Byram, Christopher Girt, Craig Rizzo, Angela Uriu, Eric Townsend, Anthony Denzer
ENGINEERS: Joseph Perazzelli (Structural), John Ott & Associates (Civil), Brian A. Robinson & Associates (Geotechnical)
LANDSCAPE: Wade Graham Landscape Studio
CONSULTANTS: Tree Life Concern Inc. (Arborist), E&J Engineering & Energy Designs (Title-24 Energy)
GENERAL CONTRACTOR: A-1 Construction
PHOTOGRAPHER: Peter Tolkin, Grant Mudford
AWARDS: 2001 Excellence Award Southern California Ready Mixed Concrete Association
Rustic Conservatory with a Standard Ceiling Ideas and Designs
2