Modern Conservatory with Ceramic Flooring Ideas and Designs
Refine by:
Budget
Sort by:Popular Today
1 - 20 of 143 photos
Item 1 of 3

The client wanted to change the color scheme and punch up the style with accessories such as curtains, rugs, and flowers. The couple had the entire downstairs painted and installed new light fixtures throughout.
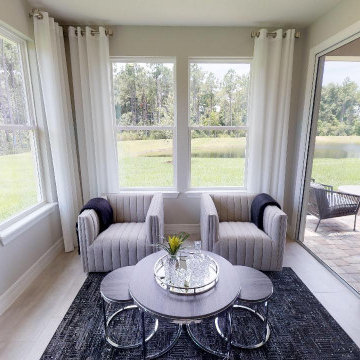
Offered in the Palmary Floor Plan in Del Webb Nocatee, this sunroom offers ample amounts of natural light, making it the perfect place to relax and unwind.
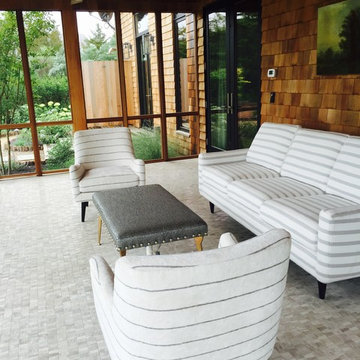
Inspiration for a large modern conservatory in New York with ceramic flooring and a standard ceiling.
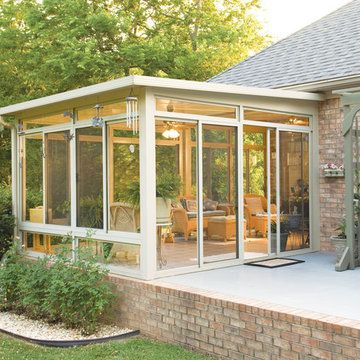
McDrake is the authorizing installer for the Betterliving sunrooms. We install three seasons and four season sunrooms.
This is an example of a medium sized modern conservatory in Other with ceramic flooring, no fireplace, a standard ceiling and beige floors.
This is an example of a medium sized modern conservatory in Other with ceramic flooring, no fireplace, a standard ceiling and beige floors.
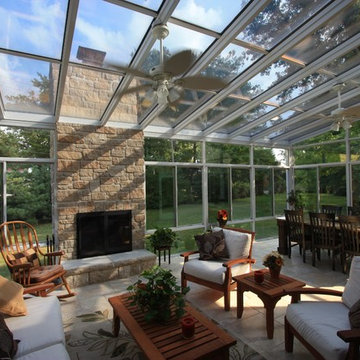
Patriot Sunrooms & Home Solutions
Large modern conservatory in St Louis with ceramic flooring, a ribbon fireplace, a stone fireplace surround and a glass ceiling.
Large modern conservatory in St Louis with ceramic flooring, a ribbon fireplace, a stone fireplace surround and a glass ceiling.
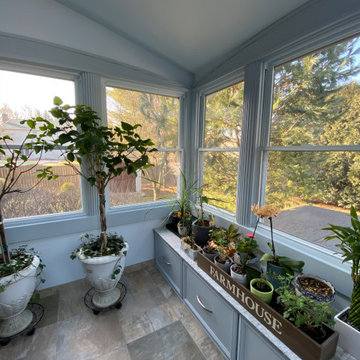
Updated this formerly 1 season to room to be a heated/cooled year round sunroom, with new tile flooring, cathedral ceiling, recessed lighting, custom cabinetry for a bench as well as custom trim around the windows.
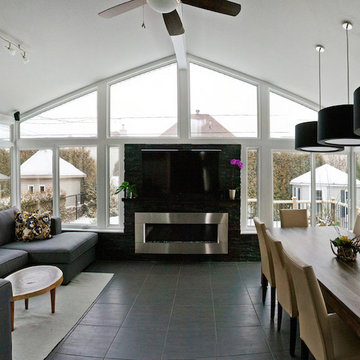
Can you imagine entertaining your friends and family in this beautiful Gable Sunroom!
This is an example of a large modern conservatory in Other with ceramic flooring, a standard fireplace, a metal fireplace surround and a standard ceiling.
This is an example of a large modern conservatory in Other with ceramic flooring, a standard fireplace, a metal fireplace surround and a standard ceiling.
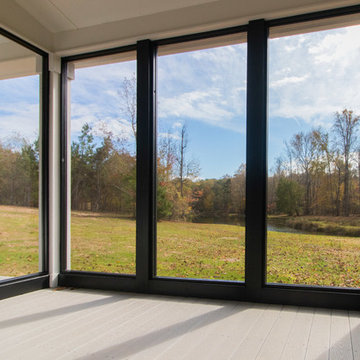
Photo of a medium sized modern conservatory in Atlanta with ceramic flooring, a standard ceiling and grey floors.
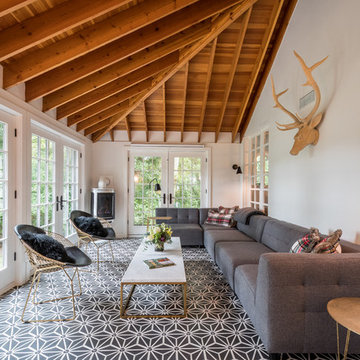
Cement tile floor in sunporch with exposed wood beam ceiling adds a ton of texture. The long gray sectional offers seating with lake views. Gold wire chairs, a gold metal table base with a marble table top both add different layers of texture. A corner modern fireplace adds warmth and ambiance. Wall mounted sconces add height and reading light at the corners of the sofa.
Photographer: Martin Menocal
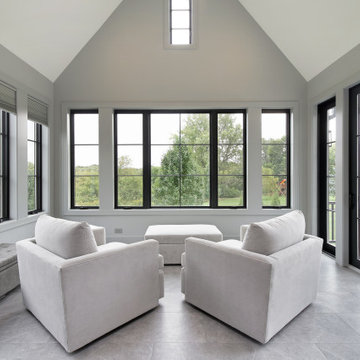
This is an example of a large modern conservatory in Chicago with ceramic flooring and grey floors.
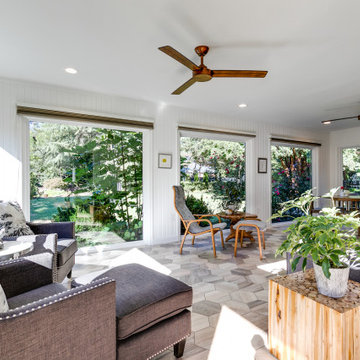
This dated 80's home needed a major makeover inside and out. For the most part, the home’s footprint and layout stayed the same, but details and finishes were updated throughout and a few structural things - such as expanding a bathroom by taking space from a spare bedroom closet - were done to make the house more functional for our client.
The exterior was painted a bold modern dark charcoal with a bright orange door. Carpeting was removed for new wood floor installation, brick was painted, new wood mantle stained to match the floors and simplified door trims. The kitchen was completed demoed and renovated with sleek cabinetry and larger windows. Custom fabricated steel railings make a serious statement in the entryway, updating the overall style of the house.
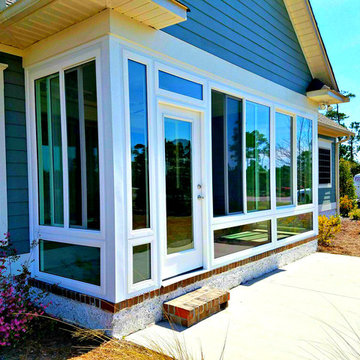
Porch Conversion provided materials and labor for the demolition and construction for this entire project, including all prep work and removal/disposal of all debris. This project included:
1. 4-inch thermally broken, aluminum framing
2. 36-inch Prime Full View Door with a Transom
3. Widows with 4-inch Temcor frames with window load rated at 150 MPH and a DP rating of 60 for a 6'x6' Horizontal Slider.
4. Glass that is Low E_366, Energy Star rated, dual pane argon gas filled and tempered to code
5. Clear View material screens
6. 3 outlets installed to code
7. 220 square-feet of R30 insulation in the ceiling
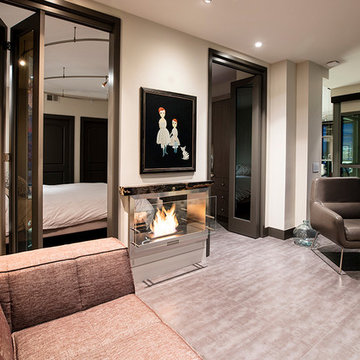
Design ideas for a medium sized modern conservatory in San Diego with ceramic flooring, a two-sided fireplace, a standard ceiling, a stone fireplace surround and beige floors.
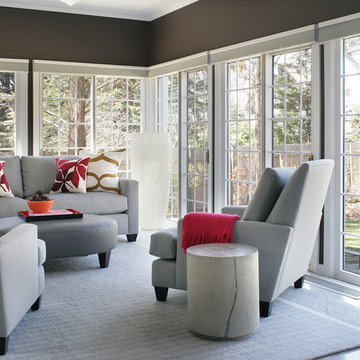
Peter Rymwid Photography
Photo of a medium sized modern conservatory in New York with a standard ceiling, ceramic flooring and grey floors.
Photo of a medium sized modern conservatory in New York with a standard ceiling, ceramic flooring and grey floors.
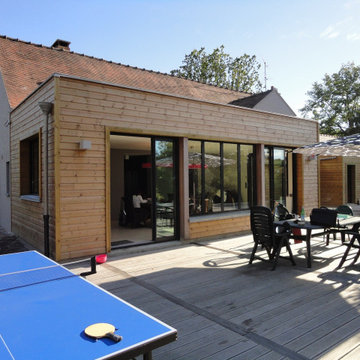
Nos clients souhaitaient agrandir leur maison par une extension latérale et s'interrogeaient sur le choix des matériaux. Ils ont donc fait appel à nos services, nous leur avons conseillé la construction d'une extension en bois.
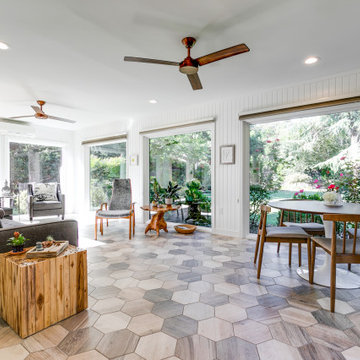
This dated 80's home needed a major makeover inside and out. For the most part, the home’s footprint and layout stayed the same, but details and finishes were updated throughout and a few structural things - such as expanding a bathroom by taking space from a spare bedroom closet - were done to make the house more functional for our client.
The exterior was painted a bold modern dark charcoal with a bright orange door. Carpeting was removed for new wood floor installation, brick was painted, new wood mantle stained to match the floors and simplified door trims. The kitchen was completed demoed and renovated with sleek cabinetry and larger windows. Custom fabricated steel railings make a serious statement in the entryway, updating the overall style of the house.
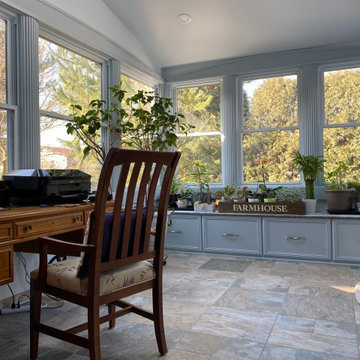
Updated this formerly 1 season to room to be a heated/cooled year round sunroom, with new tile flooring, cathedral ceiling, recessed lighting, custom cabinetry for a bench as well as custom trim around the windows.
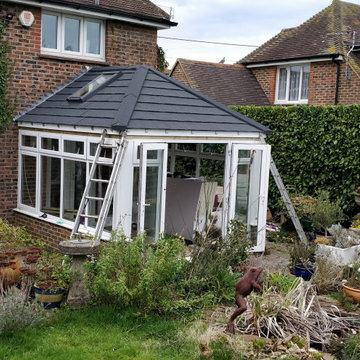
Replacement conservatory roof with an insulated Guardian roof
Medium sized modern conservatory in Sussex with ceramic flooring, a skylight and beige floors.
Medium sized modern conservatory in Sussex with ceramic flooring, a skylight and beige floors.
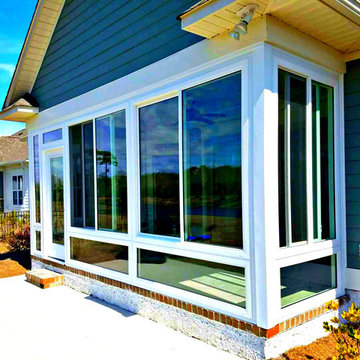
Porch Conversion provided materials and labor for the demolition and construction for this entire project, including all prep work and removal/disposal of all debris. This project included:
1. 4-inch thermally broken, aluminum framing
2. 36-inch Prime Full View Door with a Transom
3. Widows with 4-inch Temcor frames with window load rated at 150 MPH and a DP rating of 60 for a 6'x6' Horizontal Slider.
4. Glass that is Low E_366, Energy Star rated, dual pane argon gas filled and tempered to code
5. Clear View material screens
6. 3 outlets installed to code
7. 220 square-feet of R30 insulation in the ceiling
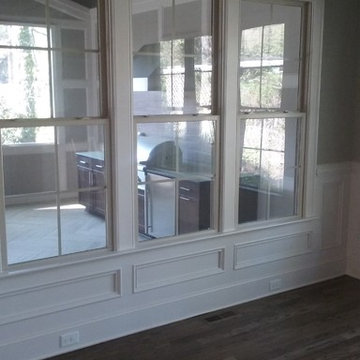
Interior view of outdoor kitchen and exterior living space from remodeled interior eat in area
This is an example of a medium sized modern conservatory in Raleigh with ceramic flooring, a standard fireplace, a stone fireplace surround and a standard ceiling.
This is an example of a medium sized modern conservatory in Raleigh with ceramic flooring, a standard fireplace, a stone fireplace surround and a standard ceiling.
Modern Conservatory with Ceramic Flooring Ideas and Designs
1