Modern Conservatory with Light Hardwood Flooring Ideas and Designs
Refine by:
Budget
Sort by:Popular Today
21 - 40 of 157 photos
Item 1 of 3
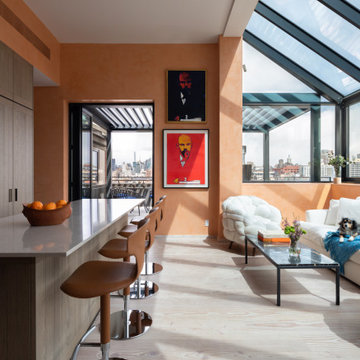
A cozy space oasis featuring a sleek dining table, modern storage solutions, all under the enchanting glow of an overlooking glass roof
Design ideas for a medium sized modern conservatory in New York with light hardwood flooring and brown floors.
Design ideas for a medium sized modern conservatory in New York with light hardwood flooring and brown floors.
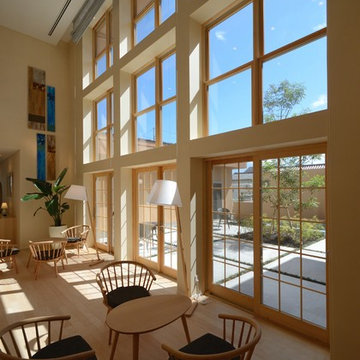
Auberge is a restaurant and bed and breakfast with nine guest rooms located very close to a scenic sandy beach on the coast of Japan. For this project, the design called for using double hung windows with grilles to offer extraordinary views for the guests and flood the interior with natural light. Integrity® windows and sliding and swinging French Doors were the best choice for this newly constructed property. In addition, Integrity’s extruded fiberglass construction has the superior strength and durability to prevent slat damage for this oceanfront facility.
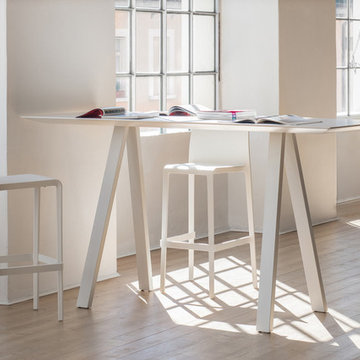
Pedrali Volt barstools and Pedrali tall Arki table.
This is an example of a modern conservatory in Orange County with light hardwood flooring.
This is an example of a modern conservatory in Orange County with light hardwood flooring.
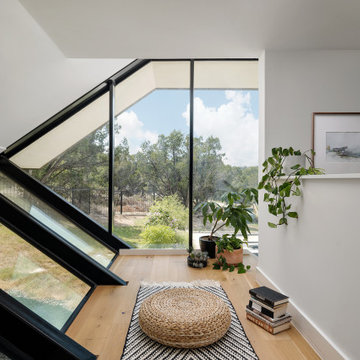
Meditation room of Lean On Me House - featuring custom angled site built windows surrounding the space.
This is an example of a small modern conservatory in Austin with light hardwood flooring.
This is an example of a small modern conservatory in Austin with light hardwood flooring.
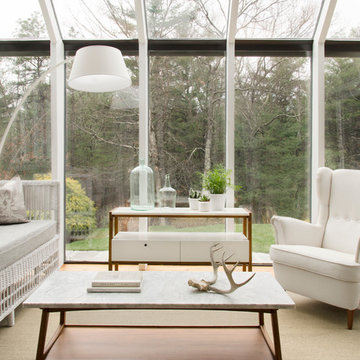
Photo Credit: Tamara Flanagan
Small modern conservatory in Boston with light hardwood flooring, no fireplace and a glass ceiling.
Small modern conservatory in Boston with light hardwood flooring, no fireplace and a glass ceiling.
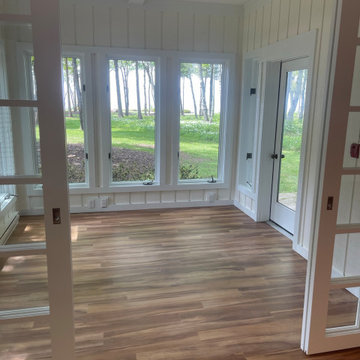
As soon as you step inside, you'll be greeted by the beauty of our coffered ceilings, which add both elegance and charm to the space. The reverse board and batten walls are a unique touch that adds a modern twist to the traditional design. The walls are painted in a neutral color that perfectly contrasts with the natural light that floods the room through the large windows.
Moving on to the flooring, you'll find that the space is outfitted with maple engineered hardwood floors. The rich tones of the wood add warmth to the space and are a beautiful complement to the natural light. The hardwood floors are easy to maintain and provide a durable surface that will last for years to come.
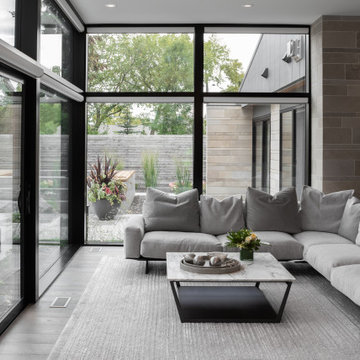
The interior design of the home achieves a balance between dark trim and light, warm textiles. This combination creates a sense of harmony and depth in the room without overwhelming the space. The use of floor-to-ceiling windows allows natural light to flood the interior and serves as the focal point of the room, further enhancing the connection between the indoor and outdoor spaces.
Overall, the property offers a blend of natural beauty, urban-inspired design, and functional living spaces, creating a unique and appealing environment.
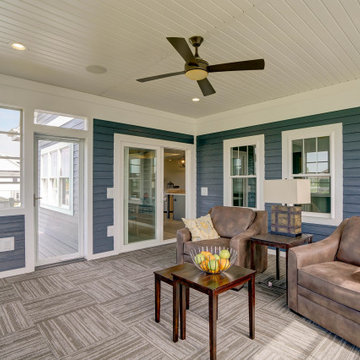
Sunroom that connects to the kitchen/dining area and the patio.
Design ideas for a medium sized modern conservatory in Other with light hardwood flooring, a standard ceiling and brown floors.
Design ideas for a medium sized modern conservatory in Other with light hardwood flooring, a standard ceiling and brown floors.
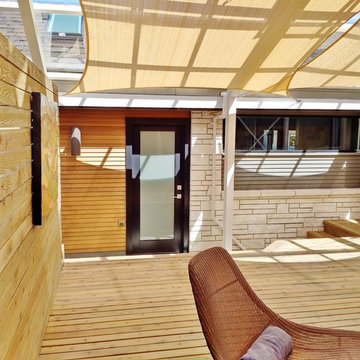
Design ideas for a large modern conservatory in Seattle with light hardwood flooring and a skylight.
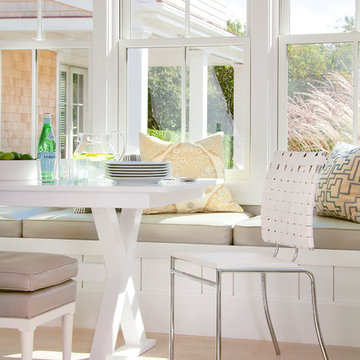
Jeffrey Allen
Medium sized modern conservatory in Providence with light hardwood flooring, no fireplace and a standard ceiling.
Medium sized modern conservatory in Providence with light hardwood flooring, no fireplace and a standard ceiling.
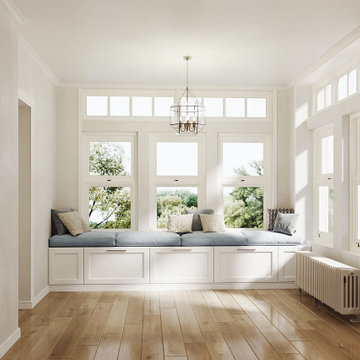
Renovation of historical building upper-level rear solarium. Restoring original window configuration with transoms. Created new bench area seating along window, with new wood flooring and installation of stain glass to allow natural light into an adjacent bathroom.
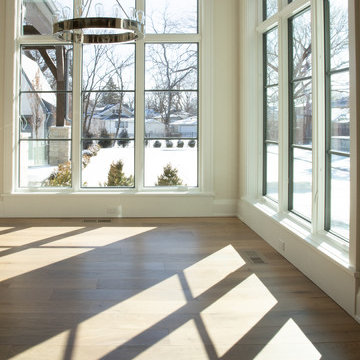
Living area with custom engineered hardwood flooring and gray walls with a chandelier.
Design ideas for a large modern conservatory in Chicago with light hardwood flooring, a standard ceiling and beige floors.
Design ideas for a large modern conservatory in Chicago with light hardwood flooring, a standard ceiling and beige floors.
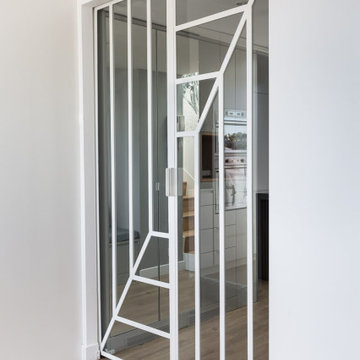
Cette verrière a été dessinée par nos architectes, le jeu de lignes fait écho aux agencements du salon et des escaliers.
Elle permet de séparer les espaces tout en laissant passer la lumière.
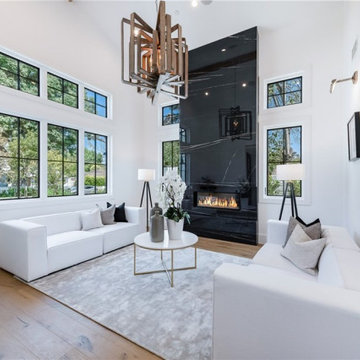
This is a view of a sunroom/ sitting area. The fireplace has a stone finish. Wood flooring. Modern interior electrical fixtures.
Medium sized modern conservatory in Los Angeles with light hardwood flooring, a ribbon fireplace, a stone fireplace surround, a standard ceiling and brown floors.
Medium sized modern conservatory in Los Angeles with light hardwood flooring, a ribbon fireplace, a stone fireplace surround, a standard ceiling and brown floors.
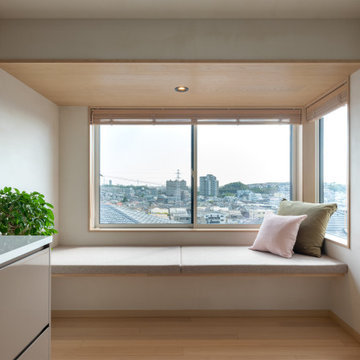
This is an example of a modern conservatory in Yokohama with light hardwood flooring and beige floors.
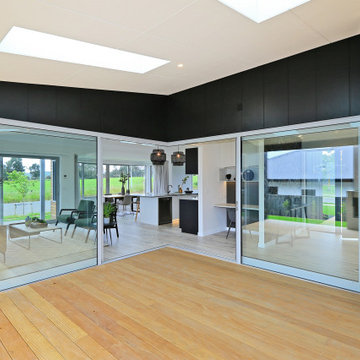
This stunning home showcases the signature quality workmanship and attention to detail of David Reid Homes.
Architecturally designed, with 3 bedrooms + separate media room, this home combines contemporary styling with practical and hardwearing materials, making for low-maintenance, easy living built to last.
Positioned for all-day sun, the open plan living and outdoor room - complete with outdoor wood burner - allow for the ultimate kiwi indoor/outdoor lifestyle.
The striking cladding combination of dark vertical panels and rusticated cedar weatherboards, coupled with the landscaped boardwalk entry, give this single level home strong curbside appeal.
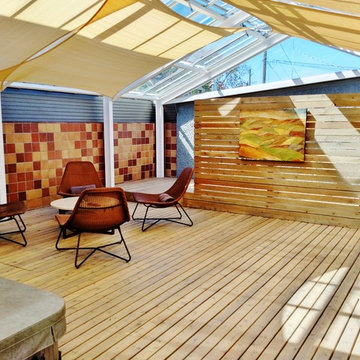
Large modern conservatory in Seattle with light hardwood flooring and a skylight.
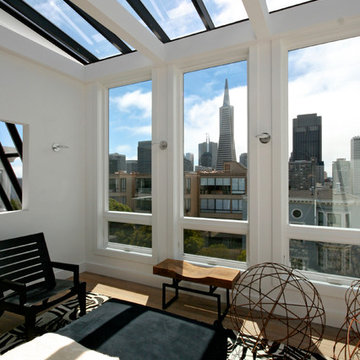
Inspiration for a modern conservatory in San Francisco with light hardwood flooring and a glass ceiling.
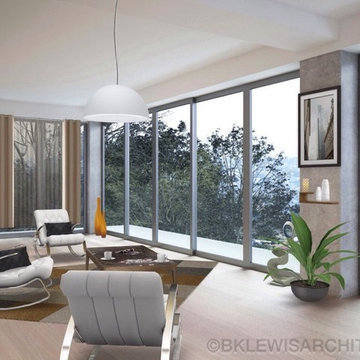
When a client says simple, the only way to go is being simple an yet chic. This lounge room is designed specifically to be simple because the whole view point is to focus on making the outside the center peace of the room. Utilizing lots of warm tones to give a peaceful attitude to the scenery it makes it the perfect open area to make u feel like your one with nature.
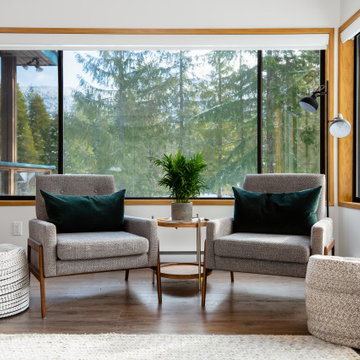
This is an example of a modern conservatory in Vancouver with light hardwood flooring and brown floors.
Modern Conservatory with Light Hardwood Flooring Ideas and Designs
2