Modern Courtyard Swimming Pool Ideas and Designs
Refine by:
Budget
Sort by:Popular Today
21 - 40 of 685 photos
Item 1 of 3
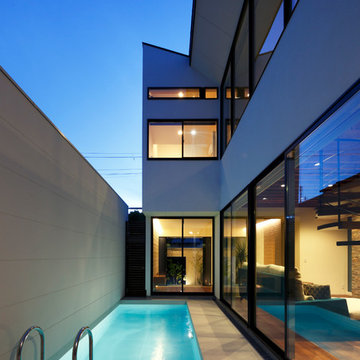
「木漏れ日のプールサイドハウス」撮影:平井美行写真事務所
Design ideas for a modern courtyard rectangular swimming pool with tiled flooring.
Design ideas for a modern courtyard rectangular swimming pool with tiled flooring.
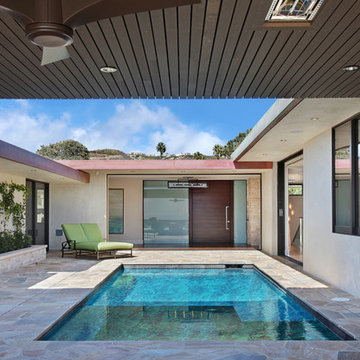
This is an example of a medium sized modern courtyard rectangular swimming pool in Orange County with natural stone paving.
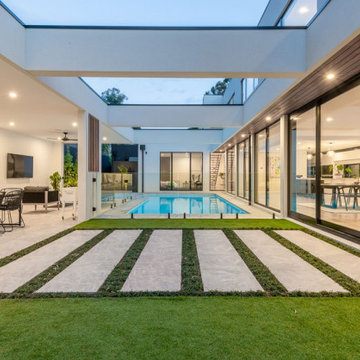
This spectacular showpiece cleverly incorporates the indoor and outdoor areas of this Latitude 37 home. As the house wraps around the pool, the homeowners are treated to views of their spacious yard at the rear of the property.
Our clients wanted a family friendly entertaining space that also doubled as a show stopping centerpiece. Neptune Pools and Latitude 37 fulfilled this by designing and building this contemporary indoor, outdoor living spaces. Ease of access comes in the form of sliding doors that open up into the the pool and outdoor entertaining areas, making the pool a central hub for hosting guests.
The sleek rectangular design of the pool complements the innovative geometric details featured throughout the home, adding a modern twist to the family pool.
Bisazza Ghiaccio glass mosaic tiles add a luxurious finish to this modern pool. Pairing harmoniously with the neutral colour scheme of the home. Ash grey paving provides a subtle chic contrast emphasising the boldness of this pool design.
The pools equipment is also no exception. The Paramount PCC2000 infloor cleaning make cleaning a breeze. The Swimming season can also be extended by the use of the Pentair Mastertemp 400HD gas heater.
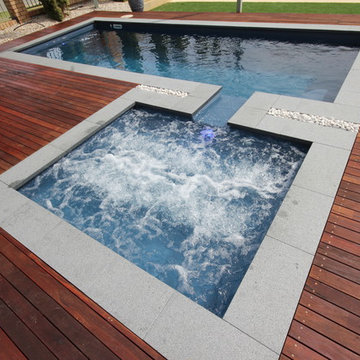
Create the ultimate outdoor entertaining area with The Nova Spillways Spas to complement your new pool. This Spillway Spa connects to the side of your pool making it ideal for entertainment and leisure.
• Continuous bench seating
• Seats up to 7 adults
• 6 spa jets provide a soothing hydrotherapy massage
• 2 corner steps
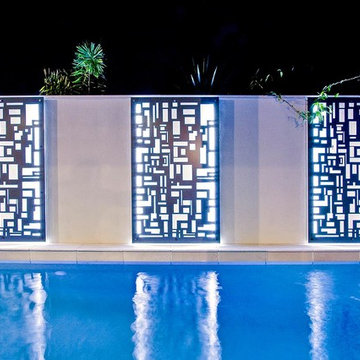
Andrew Jakovac
Inspiration for a small modern courtyard custom shaped lengths swimming pool in Brisbane with a water feature and natural stone paving.
Inspiration for a small modern courtyard custom shaped lengths swimming pool in Brisbane with a water feature and natural stone paving.
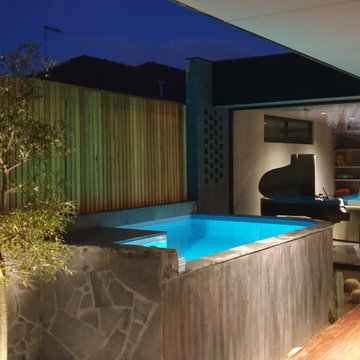
Photo of a small modern courtyard custom shaped above ground swimming pool in Melbourne with stamped concrete.
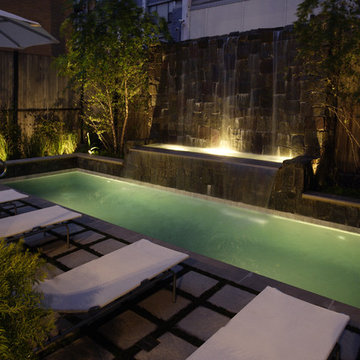
Request Free Quote
This Urban Naturescape illustrates what can be done in a limited City of Chicago space. The swimming pool measures 9'0" x 31'0" and the hot tub meaures 8'0" x 9'0". The water feature has a 15'6" x 6'0" footprint, and raises 10'0" in the air to provide a beautiful and mellifluous cascase of water. Limestone copings and Natural stone decking along with beautiful stone fascia and wood pergola bring the entire project into focus. Linda Oyama Bryan
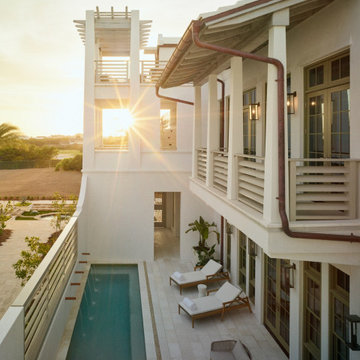
This project called for a very modern interior with minimal visible wooden millwork, save for a few focal points such as the spectacular interior doors built by E. F. San Juan. We also supplied Loewen windows and exterior doors and custom E. F. San Juan Invincia™ impact-rated wooden entry door systems.
Challenges: The interior doors were the greatest design challenge of this project. Interior designer Cindy Meador and the homeowners envisioned very modern, flush, European-style doors made of rich walnut with veneers for the bedrooms and bathrooms. The original design called for a brass inlay border to separate the horizontal panel veneers from the stiles and rails of the door; however, after some discussion, it became clear that this would not create the most stable construction to stand the test of time and use.
Solution: We worked with the team to determine that a white maple inlay would create the desired contrast and enhance the all-wood simplicity of the door design. The most challenging part of building these doors was the time-consuming process of laminating the veneers and incorporating the maple inlay. As you can see from the photos, the entries become art displays along with the other beautiful art pieces that Cindy and the owners have incorporated into the home’s interior design.
The Loewen windows and exterior doors are sleek and fit well with the home’s modern feel. These windows and
doors, along with the sizable Invincia® main entry door built by our team, are made to impact-rated standards that will fortify the home and its occupants against the Gulf Coast elements.
The completed home is a masterpiece by architect Tom Christ, interior designer Cindy Meador, and the Davis
Dunn Construction team. The team here at E. F. San Juan was honored to be a part of it and we are proud of our
artistic contribution. The residence has been featured in national publications such as VIE magazine as well as
the Alys Gazette.
Photography by Chris Luker
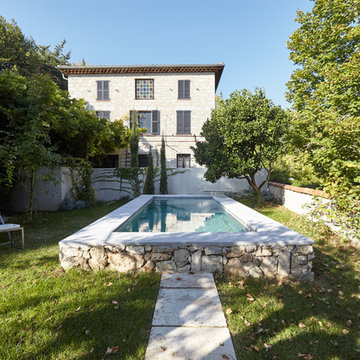
Photo of a medium sized modern courtyard rectangular lengths swimming pool in Other with natural stone paving.
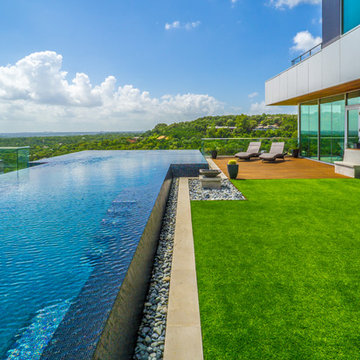
An infinity edge pool with imported tile and a waterfall. The decks are Ipe.
Built by Greg Neff of CGN Premier Lonestar
Photo of a large modern courtyard custom shaped infinity swimming pool in Austin with a water feature and decking.
Photo of a large modern courtyard custom shaped infinity swimming pool in Austin with a water feature and decking.
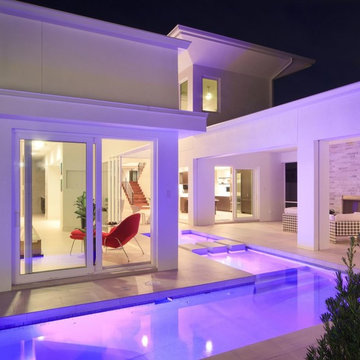
Freesia is a courtyard style residence with both indoor and outdoor spaces that create a feeling of intimacy and serenity. The centrally installed swimming pool becomes a visual feature of the home and is the centerpiece for all entertaining. The kitchen, great room, and master bedroom all open onto the swimming pool and the expansive lanai spaces that flank the pool. Four bedrooms, four bathrooms, a summer kitchen, fireplace, and 2.5 car garage complete the home. 3,261 square feet of air conditioned space is wrapped in 3,907 square feet of under roof living.
Awards:
Parade of Homes – First Place Custom Home, Greater Orlando Builders Association
Grand Aurora Award – Detached Single Family Home $1,000,000-$1,500,000
– Aurora Award – Detached Single Family Home $1,000,000-$1,500,000
– Aurora Award – Kitchen $1,000,001-$2,000,000
– Aurora Award – Bath $1,000,001-$2,000,000
– Aurora Award – Green New Construction $1,000,000 – $2,000,000
– Aurora Award – Energy Efficient Home
– Aurora Award – Landscape Design/Pool Design
Best in American Living Awards, NAHB
– Silver Award, One-of-a-Kind Custom Home up to 4,000 sq. ft.
– Silver Award, Green-Built Home
American Residential Design Awards, First Place – Green Design, AIBD
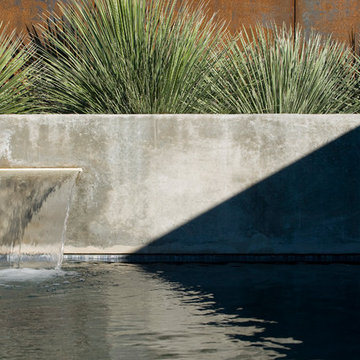
Timmerman Photography - Bill Timmerman
Medium sized modern courtyard rectangular swimming pool in Phoenix with a water feature.
Medium sized modern courtyard rectangular swimming pool in Phoenix with a water feature.
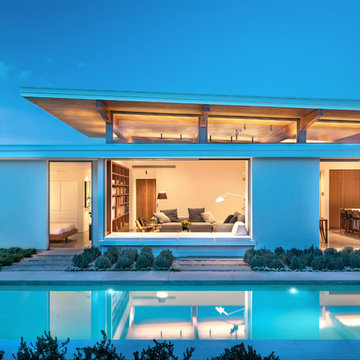
Axiom Desert House by Turkel Design in Palm Springs, California ; Photo by Chase Daniel ; custom cabinetry by Turkel Design ; pool and spa by Teserra Outdoors ; ping pong table by RS Barcelona ; lift and slide doors from Marvin ; landscaping by Randy G Myers and Nurseries
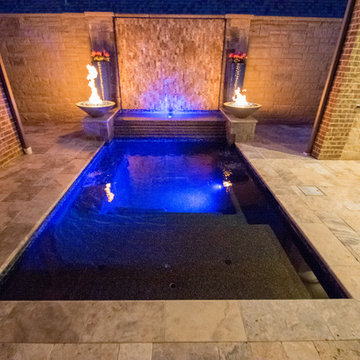
Modern Spool with Water Wall flowing into fountain stair stepping down into the Spool. Flanked on both sides with Grand Effects fire bowls highlighted at night by LED lighting and shaded at day by a custom arbor. Designed by Mike Farley. FarleyPoolDesigns.com
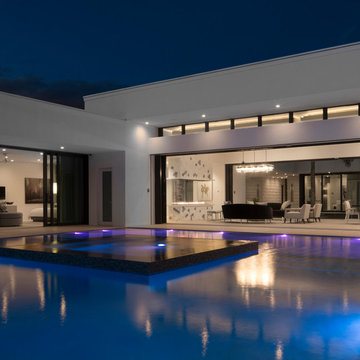
This Palm Springs inspired, one story, 8,245 sq. ft. modernist “party pad” merges golf and Rat Pack glamour. The net-zero home provides resort-style living and overlooks fairways and water views. The front elevation of this mid-century, sprawling ranch showcases a patterned screen that provides transparency and privacy. The design element of the screen reappears throughout the home in a manner similar to Frank Lloyd Wright’s use of design patterns throughout his homes. The home boasts a HERS index of zero. A 17.1 kW Photovoltaic and Tesla Powerwall system provides approximately 100% of the electrical energy needs.
A Grand ARDA for Custom Home Design goes to
Phil Kean Design Group
Designer: Phil Kean Design Group
From: Winter Park, Florida
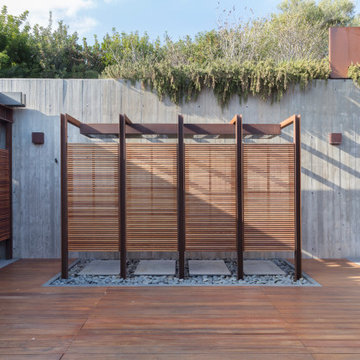
The villas are part of a master plan conceived by Ferdinando Fagnola in the seventies, defined by semi-underground volumes in exposed concrete: geological objects attacked by green and natural elements. These units were not built as intended: they were domesticated and forced into the imagery of granite coverings and pastel colors, as in most coastal architecture of the tourist boom.
We did restore the radical force of the original concept while introducing a new organization and spatial flow, and custom-designed interiors.
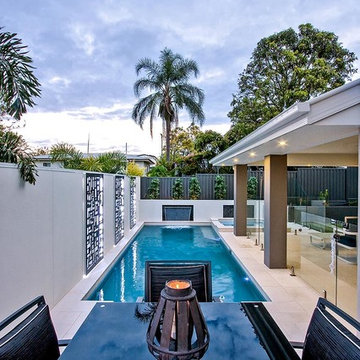
Andrew Jakovac
Inspiration for a small modern courtyard custom shaped lengths swimming pool in Brisbane with a water feature and natural stone paving.
Inspiration for a small modern courtyard custom shaped lengths swimming pool in Brisbane with a water feature and natural stone paving.
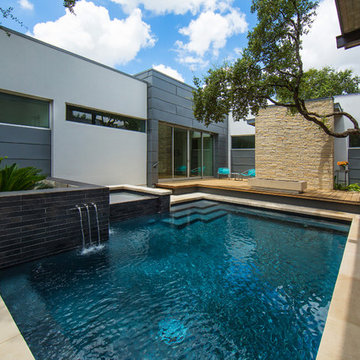
This well placed modern pool was designed to fit in a small space and with keeping the area open has a large feel. The use of many types of finishes gives this home a lot of character with even more charm. Photography by Vernon Wentz of Ad Imagery.
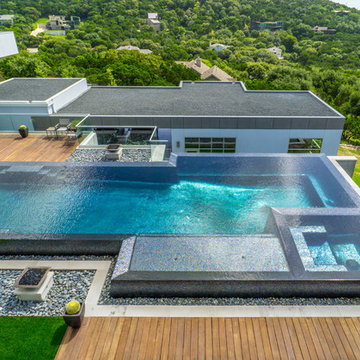
An infinity edge pool with imported tile and a waterfall. The decks are Ipe.
Built by Greg Neff of CGN Premier Lonestar
Inspiration for a large modern courtyard custom shaped infinity swimming pool in Austin with a water feature and decking.
Inspiration for a large modern courtyard custom shaped infinity swimming pool in Austin with a water feature and decking.
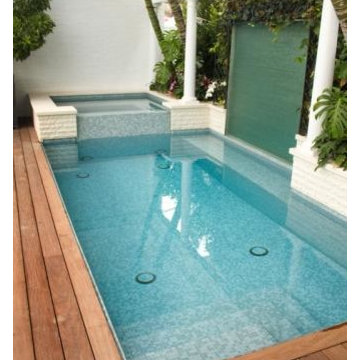
Photo of a small modern courtyard rectangular infinity hot tub in Los Angeles with decking.
Modern Courtyard Swimming Pool Ideas and Designs
2