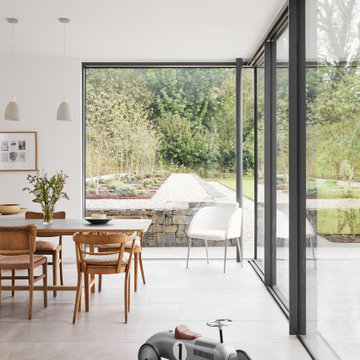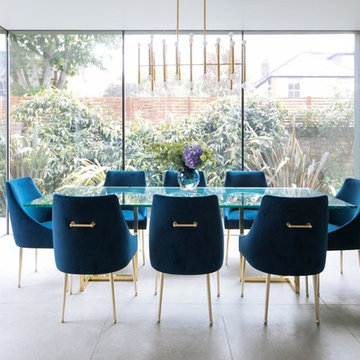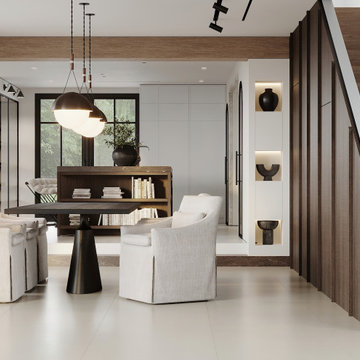Premium Modern Dining Room Ideas and Designs
Refine by:
Budget
Sort by:Popular Today
1 - 20 of 6,852 photos
Item 1 of 3
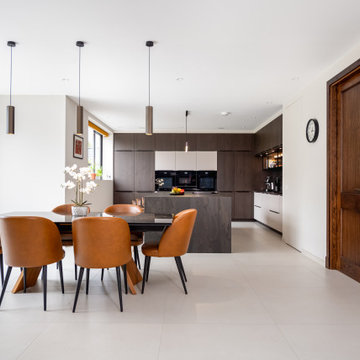
Stylish and sophisticated German kitchen with a combination of mocha veneered oak and lacquered cashmere. The earthy tones gives a cosy and natural atmosphere, creating a space that feels inviting and comforting. Miele appliances and Dekton worktop with waterfall island used as part of the project.
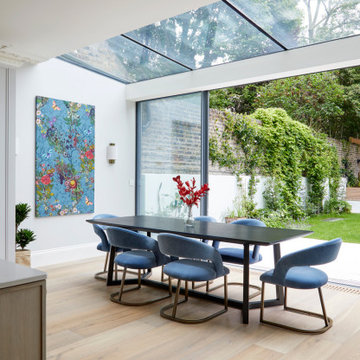
Design ideas for a medium sized modern kitchen/dining room in London with grey walls, brown floors and a coffered ceiling.

Photo of a modern open plan dining room in Melbourne with white walls, medium hardwood flooring, brown floors and exposed beams.
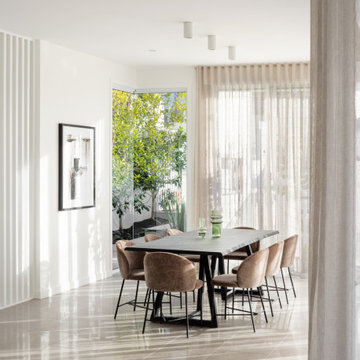
Large Light filled dining room
Photo of a large modern open plan dining room in Brisbane with white walls, porcelain flooring and grey floors.
Photo of a large modern open plan dining room in Brisbane with white walls, porcelain flooring and grey floors.

This is an example of a medium sized modern open plan dining room in Austin with grey walls, medium hardwood flooring, no fireplace and beige floors.
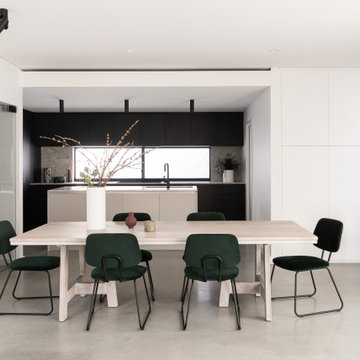
Settled within a graffiti-covered laneway in the trendy heart of Mt Lawley you will find this four-bedroom, two-bathroom home.
The owners; a young professional couple wanted to build a raw, dark industrial oasis that made use of every inch of the small lot. Amenities aplenty, they wanted their home to complement the urban inner-city lifestyle of the area.
One of the biggest challenges for Limitless on this project was the small lot size & limited access. Loading materials on-site via a narrow laneway required careful coordination and a well thought out strategy.
Paramount in bringing to life the client’s vision was the mixture of materials throughout the home. For the second story elevation, black Weathertex Cladding juxtaposed against the white Sto render creates a bold contrast.
Upon entry, the room opens up into the main living and entertaining areas of the home. The kitchen crowns the family & dining spaces. The mix of dark black Woodmatt and bespoke custom cabinetry draws your attention. Granite benchtops and splashbacks soften these bold tones. Storage is abundant.
Polished concrete flooring throughout the ground floor blends these zones together in line with the modern industrial aesthetic.
A wine cellar under the staircase is visible from the main entertaining areas. Reclaimed red brickwork can be seen through the frameless glass pivot door for all to appreciate — attention to the smallest of details in the custom mesh wine rack and stained circular oak door handle.
Nestled along the north side and taking full advantage of the northern sun, the living & dining open out onto a layered alfresco area and pool. Bordering the outdoor space is a commissioned mural by Australian illustrator Matthew Yong, injecting a refined playfulness. It’s the perfect ode to the street art culture the laneways of Mt Lawley are so famous for.
Engineered timber flooring flows up the staircase and throughout the rooms of the first floor, softening the private living areas. Four bedrooms encircle a shared sitting space creating a contained and private zone for only the family to unwind.
The Master bedroom looks out over the graffiti-covered laneways bringing the vibrancy of the outside in. Black stained Cedarwest Squareline cladding used to create a feature bedhead complements the black timber features throughout the rest of the home.
Natural light pours into every bedroom upstairs, designed to reflect a calamity as one appreciates the hustle of inner city living outside its walls.
Smart wiring links each living space back to a network hub, ensuring the home is future proof and technology ready. An intercom system with gate automation at both the street and the lane provide security and the ability to offer guests access from the comfort of their living area.
Every aspect of this sophisticated home was carefully considered and executed. Its final form; a modern, inner-city industrial sanctuary with its roots firmly grounded amongst the vibrant urban culture of its surrounds.
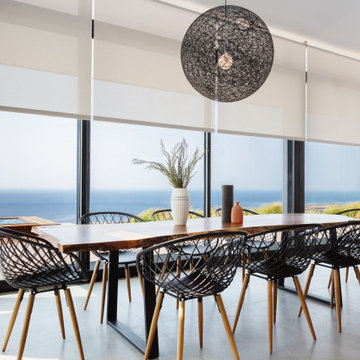
Photo of a medium sized modern open plan dining room in Santa Barbara with concrete flooring and grey floors.
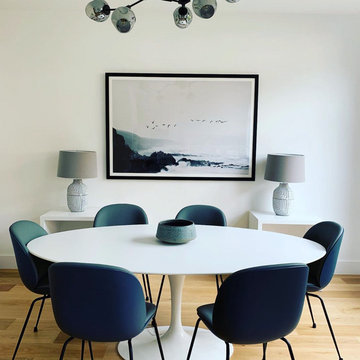
The client's brief was 'KISS' (keep it simple silly). With a young family we wanted to find simple iconic pieces that were both comfortable and easy to clean.
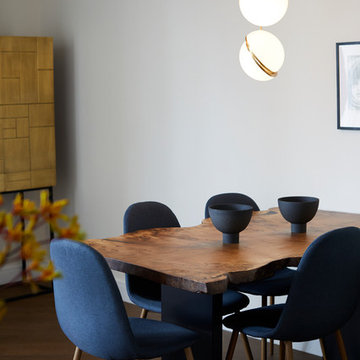
Inspiration for a medium sized modern kitchen/dining room in London with medium hardwood flooring and brown floors.
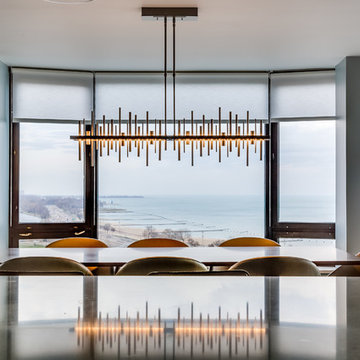
Photo of a medium sized modern open plan dining room in Chicago with grey walls, dark hardwood flooring, no fireplace and brown floors.
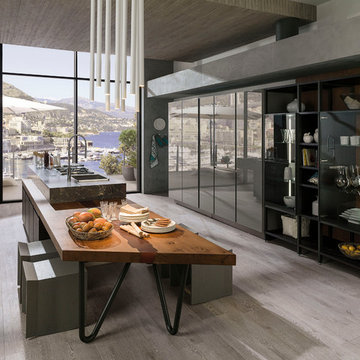
This picture belongs to Porcelanosa. The products used are:
Kitchen E6.20 Roble Noche / E5.30 Plomo Brillo
Floor Tiles Chester Acero 22x90 cm / 14,3x93cm
Spring Tap

The living and reading areas are connected by a wood stove. Corner windows differentiate the light, view and space.
Photo by: Joe Iano
This is an example of a large modern open plan dining room in Seattle with white walls, a wood burning stove, dark hardwood flooring, brown floors and a metal fireplace surround.
This is an example of a large modern open plan dining room in Seattle with white walls, a wood burning stove, dark hardwood flooring, brown floors and a metal fireplace surround.
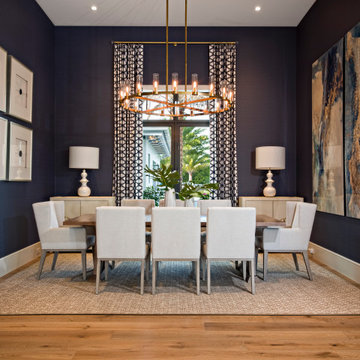
Deep blue walls are a stunning backdrop for the dining room’s crisp white furniture and modern artwork.
Design ideas for a large modern open plan dining room in Miami with blue walls, light hardwood flooring and brown floors.
Design ideas for a large modern open plan dining room in Miami with blue walls, light hardwood flooring and brown floors.
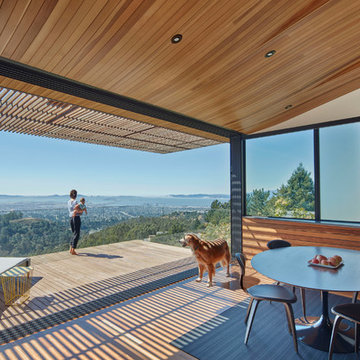
This is an example of a medium sized modern kitchen/dining room in Orange County with beige walls, light hardwood flooring and no fireplace.
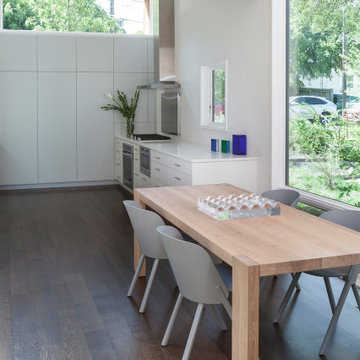
An open space allows for the sharing of a kitchen and dining room. Generous glazing and clerestory windows bring plentiful light into the space, and views into the adjacent garden. Built-in cabinets lend a simplicity and clarity to the Kitchen.
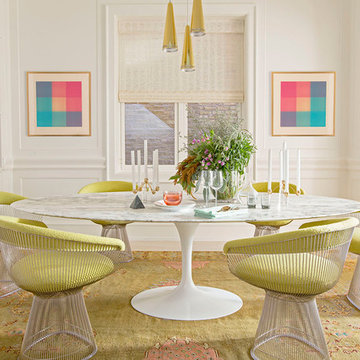
Bright white walls and a bleached floor throughout the house allow the bright colors and dynamic furnishings to pop. This dining room is all about hanging out, taking your time and enjoying a meal. The antique wool rug makes a bold statement and serves as inspiration for the palette throughout the rest of the space. Chartreuse upholstered Platner chairs gather around a marble topped tulip table, keeping everything light and comfortable.
Summer Thornton Design, Inc.
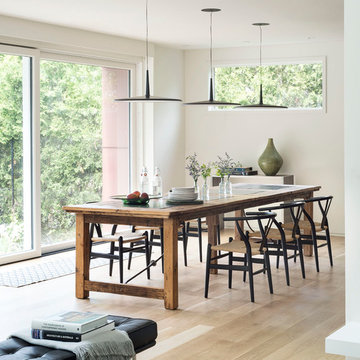
matthew williams photographer
Design ideas for a medium sized modern kitchen/dining room in New York with white walls and light hardwood flooring.
Design ideas for a medium sized modern kitchen/dining room in New York with white walls and light hardwood flooring.
Premium Modern Dining Room Ideas and Designs
1
