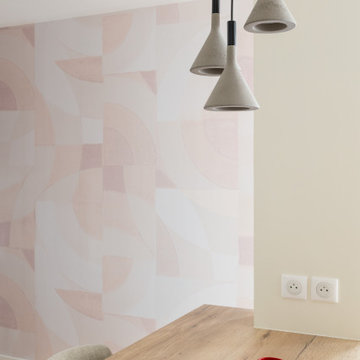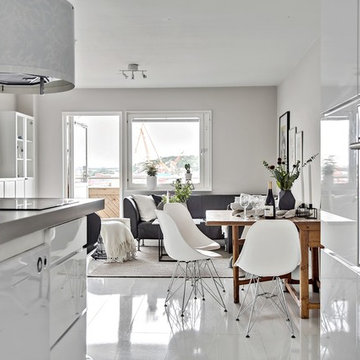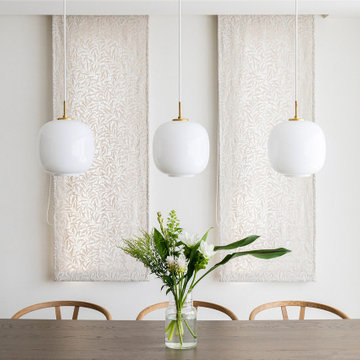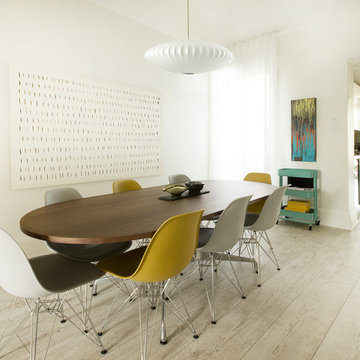Premium Scandinavian Dining Room Ideas and Designs
Refine by:
Budget
Sort by:Popular Today
1 - 20 of 1,133 photos
Item 1 of 3
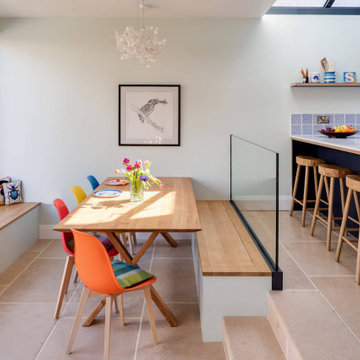
A palette of mixed materials for a striking combination.
The dramatically dark cabinets are handcrafted with Richlite, a paper composite material with a leathery finish that ages gracefully. The light painted oak cabinets utilises the full sidewall to maximise storage painted in a light shade of Pale Powder with the grain shining through. Using a slide and hide mechanism on the double larder creates a breakfast station to keep the rest of the surfaces clutter-free, the vibrantly painted internals brings a pop of colour, so much so that the doors are predominantly left open!
The split level separates the kitchen from the dining room with bespoke banquette seating and a window seat reading nook.

A coastal Scandinavian renovation project, combining a Victorian seaside cottage with Scandi design. We wanted to create a modern, open-plan living space but at the same time, preserve the traditional elements of the house that gave it it's character.

Inspiration for a large scandinavian open plan dining room in Munich with white walls, concrete flooring, a wood burning stove, a concrete fireplace surround, white floors and a wood ceiling.
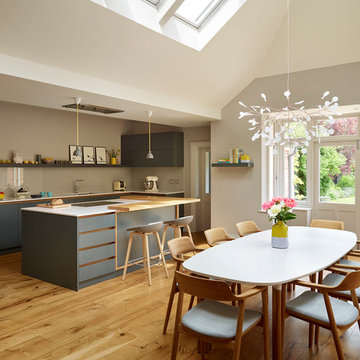
Roundhouse Urbo handle less painted matt lacquer bespoke kitchen in Farrow & Ball Downpipe with painted box shelves, solid Oak breakfast bar, Blanco Zeus composite stone work top and glass splashback. Photography by Darren Chung.
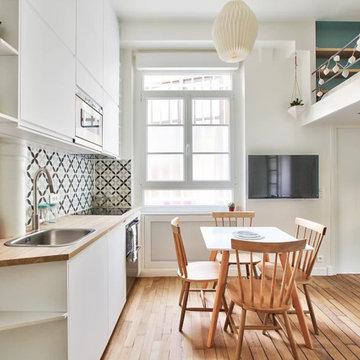
La mezzanine est accessible grâce à une échelle en métal faite sur-mesure, escamotable, pour le jour et la nuit. Les rambardes sont faites dans le même matériau.
La coin nuit est matérialisé par une autre couleur bleu plus foncée, et des étagères y sont installées pour gagner en rangement.
Le salon fait face à une télévision murale.
Le coin salle à manger est matérialisé au plafond par cette jolie suspension en papier origami.
L'ensemble mène au loin à la salle d'eau, en passant devant le dressing miroité.
La jolie cuisine linéaire toute hauteur blanche ikea, avec son plan de travail en bois clair, et sa crédence en carreaux de ciment, semble dire bienvenue !
https://www.nevainteriordesign.com/
Liens Magazines :
Houzz
https://www.houzz.fr/ideabooks/108492391/list/visite-privee-ce-studio-de-20-m%C2%B2-parait-beaucoup-plus-vaste#1730425
Côté Maison
http://www.cotemaison.fr/loft-appartement/diaporama/studio-paris-15-renovation-d-un-20-m2-avec-mezzanine_30202.html
Maison Créative
http://www.maisoncreative.com/transformer/amenager/comment-amenager-lespace-sous-une-mezzanine-9753
Castorama
https://www.18h39.fr/articles/avant-apres-un-studio-vieillot-de-20-m2-devenu-hyper-fonctionnel-et-moderne.html
Mosaic Del Sur
https://www.instagram.com/p/BjnF7-bgPIO/?taken-by=mosaic_del_sur
Article d'un magazine Serbe
https://www.lepaisrecna.rs/moj-stan/inspiracija/24907-najsladji-stan-u-parizu-savrsene-boje-i-dizajn-za-stancic-od-20-kvadrata-foto.html
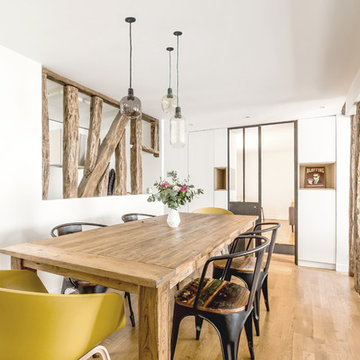
Photo : BCDF Studio
Design ideas for a medium sized scandinavian open plan dining room in Paris with white walls, no fireplace, medium hardwood flooring and brown floors.
Design ideas for a medium sized scandinavian open plan dining room in Paris with white walls, no fireplace, medium hardwood flooring and brown floors.
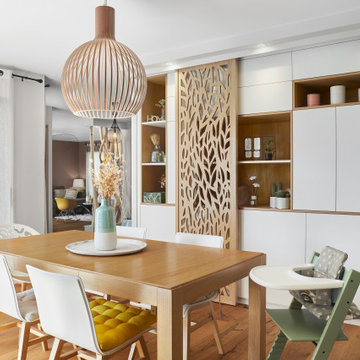
Pour répondre aux attentes et aux besoins de la famille, nous avons proposé un projet complet alliant architecture d’intérieur, agencement et décoration, dans un esprit scandinave et bohème :
• Nos équipes ont procédé à la dépose de l’escalier existant et à l’installation d’un nouvel escalier en bois et en métal, plus esthétique et plus fonctionnel.
• Afin de repenser l’ambiance et la décoration, nous avons repris l’intégralité des murs et des sols : pose d’un parquet contrecollé, parements, papiers peints, panneaux en bois décoratifs ajourés spécialement designés par l’agence, claustras en bois flottés…
• Le désir de luminosité étant au centre du projet, nous avons repensé la distribution des éclairages avec notamment la mise en place de jeux de lumières indirects : pose d’une applique dans l’escalier, spots encastrés dans une casquette en placo au-dessus des claustras et devant le meuble sur mesure de la salle à manger.
• Espace clé de la maison, la salle à manger a fait l’objet d’une attention toute particulière avec une circulation révisée et la création d’un meuble sur mesure équipé de façades coulissantes permettant notamment l’intégration discrète de la cave.
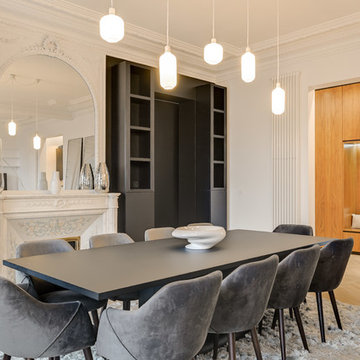
meero
Design ideas for a large scandinavian enclosed dining room in Paris with white walls, light hardwood flooring and a standard fireplace.
Design ideas for a large scandinavian enclosed dining room in Paris with white walls, light hardwood flooring and a standard fireplace.
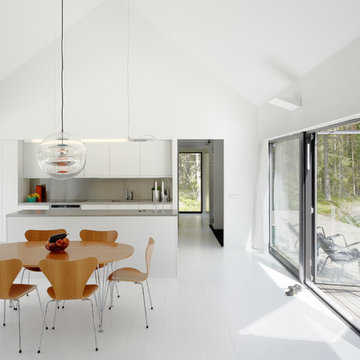
Inspiration for a medium sized scandi kitchen/dining room in Stockholm with white walls, painted wood flooring and no fireplace.
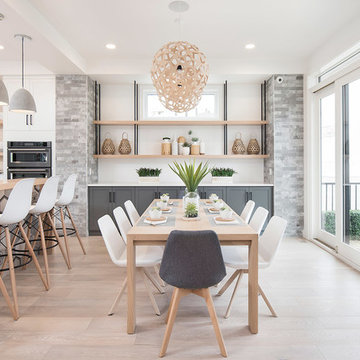
Beautiful living room from the Stampede Dream Home 2017 featuring Lauzon's Chelsea Cream hardwood floor. A light wire brushed White Oak hardwood flooring.
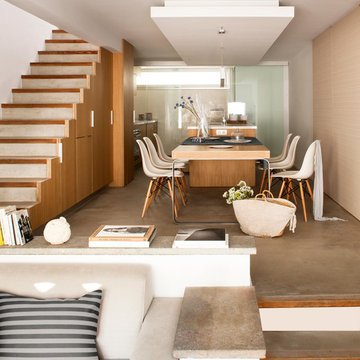
Mauricio Fuertes
Photo of a large scandinavian open plan dining room in Barcelona with beige walls, concrete flooring and no fireplace.
Photo of a large scandinavian open plan dining room in Barcelona with beige walls, concrete flooring and no fireplace.
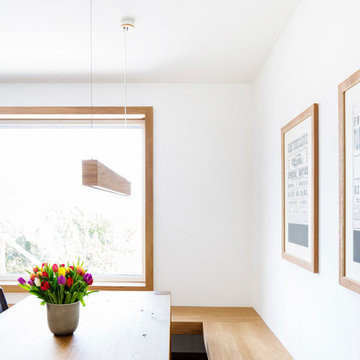
This is an example of a small scandi open plan dining room in Stuttgart with white walls, medium hardwood flooring, no fireplace and brown floors.
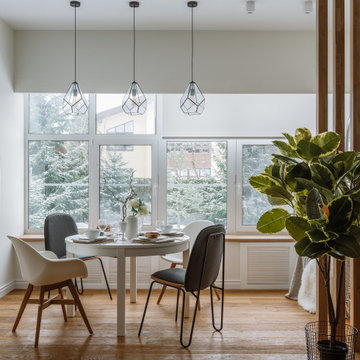
Large scandi enclosed dining room in Moscow with white walls, medium hardwood flooring, brown floors and a ribbon fireplace.
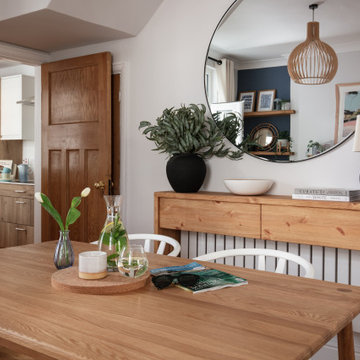
A coastal Scandinavian renovation project, combining a Victorian seaside cottage with Scandi design. We wanted to create a modern, open-plan living space but at the same time, preserve the traditional elements of the house that gave it it's character.
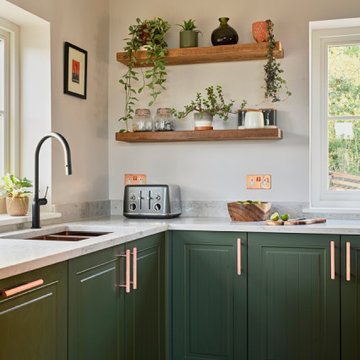
The dining area in the open plan area of this home. Reflecting the kitchen colour on the wall which worked so beautifully with the blue aga cooker.
Medium sized scandinavian kitchen/dining room in Other with green walls, medium hardwood flooring and brown floors.
Medium sized scandinavian kitchen/dining room in Other with green walls, medium hardwood flooring and brown floors.
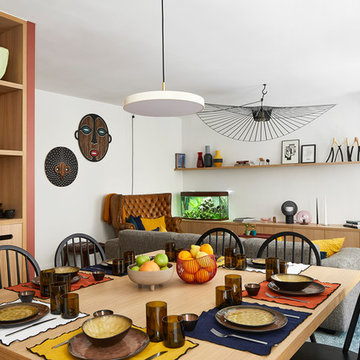
Design ideas for a medium sized scandi open plan dining room in Paris with red walls and light hardwood flooring.
Premium Scandinavian Dining Room Ideas and Designs
1
